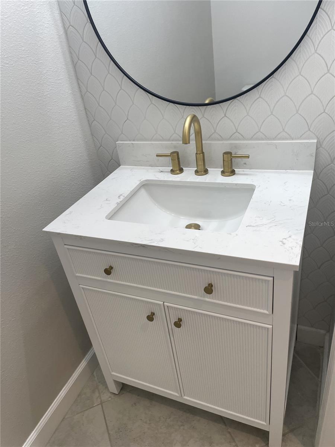
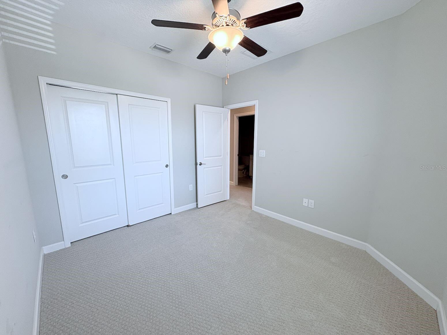
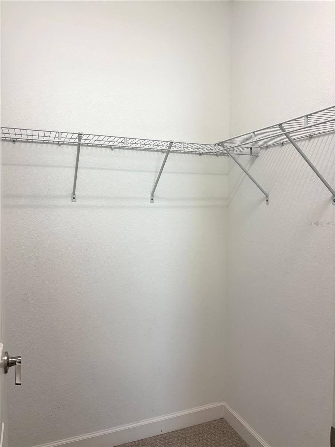
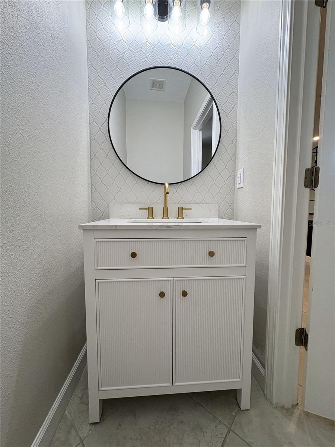
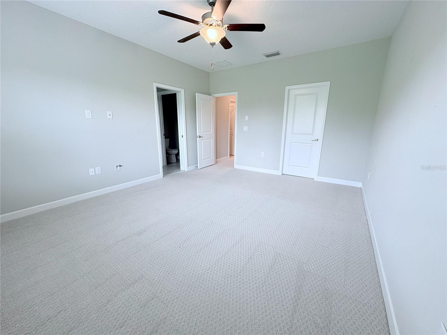
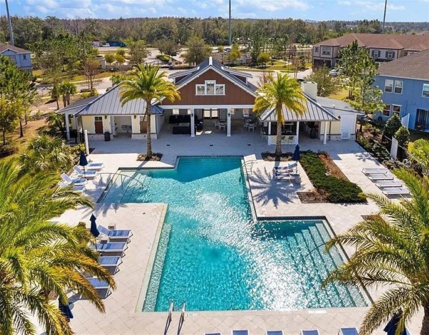
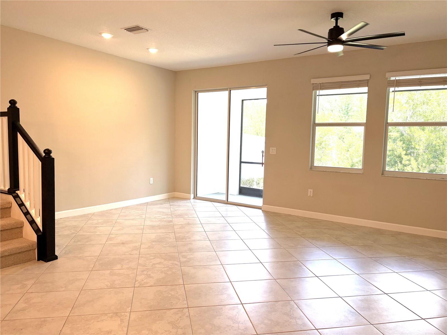
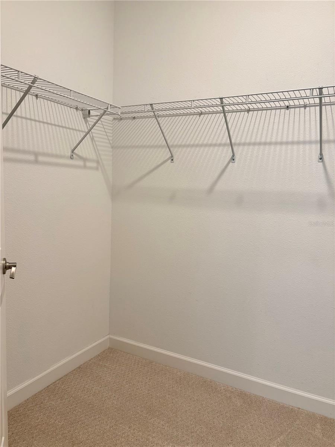
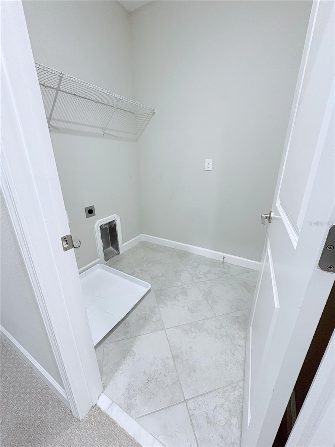
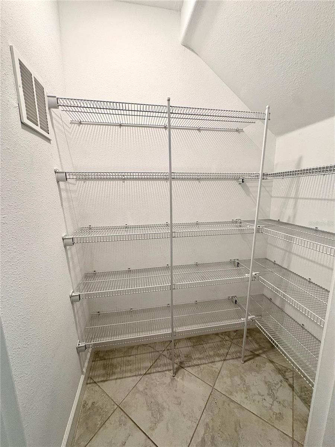
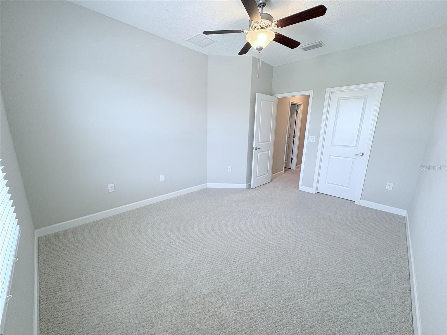
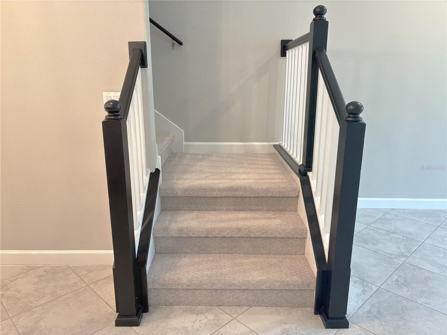
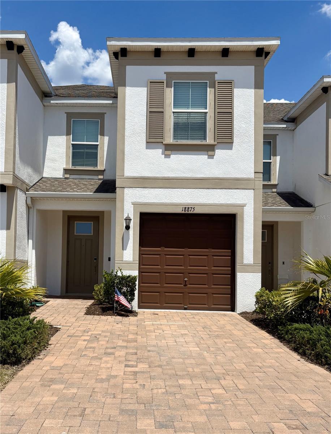
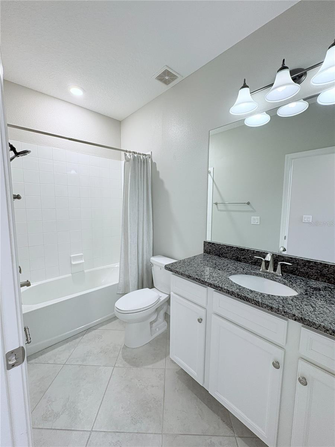
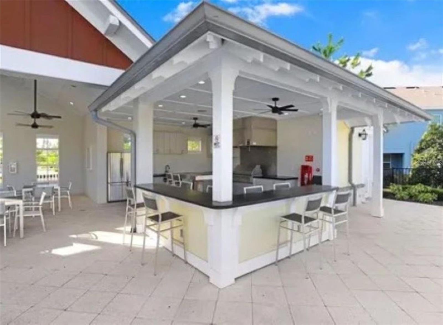
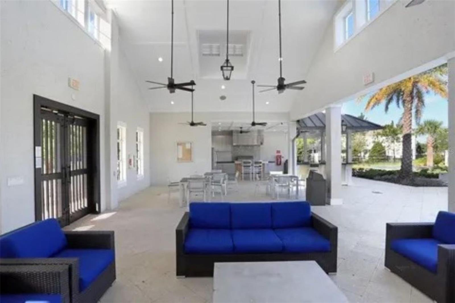
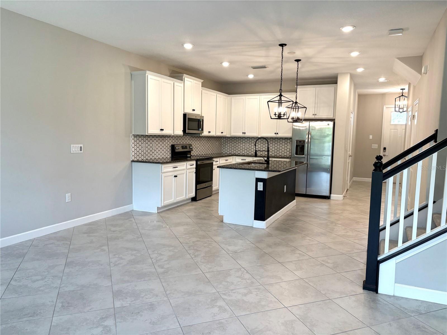
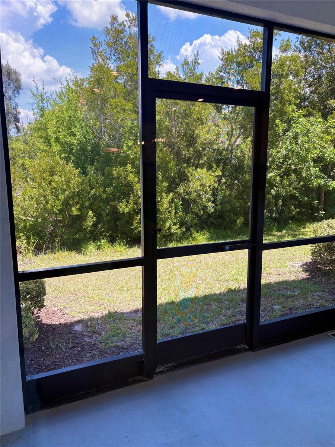
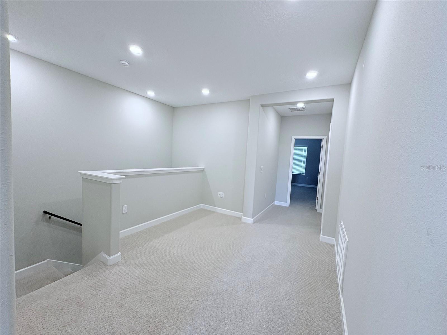
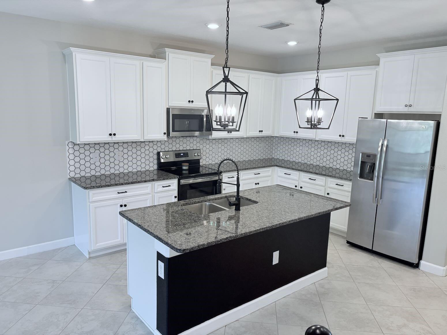
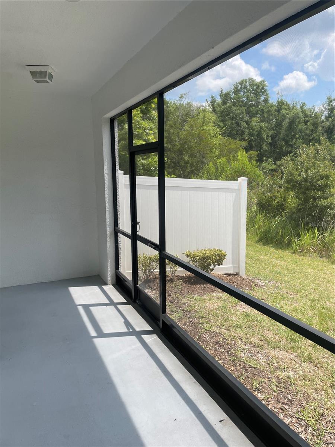
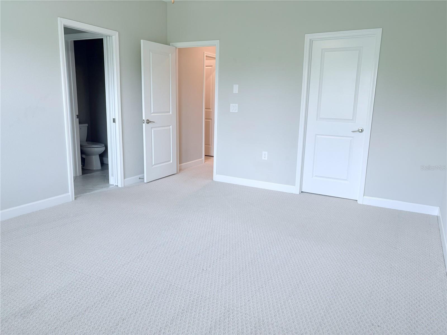
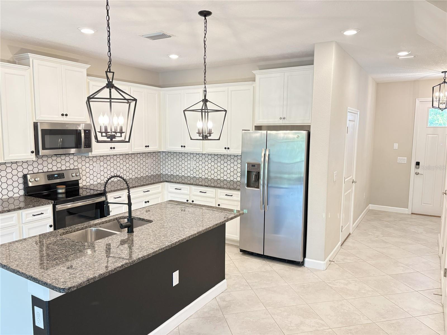
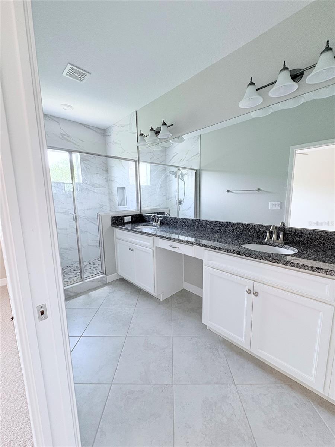
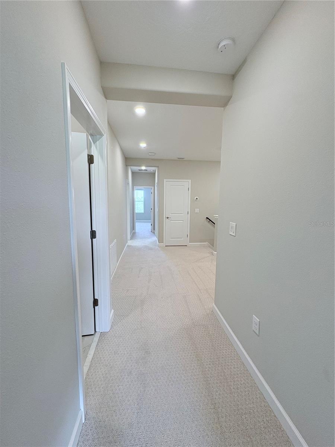
Pending
18875 NOBLE CASPIAN DR
$384,900
Features:
Property Details
Remarks
Sylvan Crossing, zoned in a Top-Rated School District, is one of the area’s Most Desirable Communities. This Beautifully Maintained 3 Bedroom, 2.5 Bathroom, Townhome Offers a Spacious Open 1816 sq ft Floor Plan w/High Ceilings Throughout. The Kitchen includes a Large Island, w/Designer Lighting, 42” Cabinets, Granite Countertops, w/ upgraded Marble Backsplash, Stainless Steel Appliances & Large Walk-In Pantry. A Spacious Living Room overlooks the Private, Screened Patio, and Lush Nature Preserve beyond. A beautifully upgraded Half Bath is also located on the First Level. Upstairs You will find Plush Upgraded Luxury Carpeting leading to a thoughtfully designed Split Bedroom Floor Plan. A Generous Master Suite w/Large Walk-In Closet & Ensuite Bath w/Double Sinks, Granite Countertops & Upgraded Carrera-style Tile Shower. A Full-Size Laundry Room & Large Loft Area (Ideal for a Home Office, Media Room, or Guest Space) are in the Hallway that separates the Master Suite from the Additional Spacious Bedrooms & Full Bath w/Double Sinks. Sylvan Crossing offers a Resort-Style Community Pool Area w/Hammocks, Cabana w/Outdoor Kitchen & Walking Trail w/Dog Stations. The HOA covers Grounds Maintenance, Exterior Insurance & Roof Replacement. No CDD FEES! AND The Perfect Location in Lutz - Just Minutes to Shopping, Dining, Entertainment, Parks, Medical Facilities, Golf Courses, & Convenient access to the Veterans Expressway for Easy Commutes to Tampa/St. Pete Area Airports, Beaches & Stadiums. This home checks every box: Luxurious Upgrades, a Functional Floorplan, Unbeatable Privacy, and Access to Elite Schools – all in a Highly Coveted Neighborhood.
Financial Considerations
Price:
$384,900
HOA Fee:
248
Tax Amount:
$5382.6
Price per SqFt:
$211.95
Tax Legal Description:
SYLVAN CROSSING PHASE 1 LOT 2 BLOCK 15
Exterior Features
Lot Size:
1760
Lot Features:
N/A
Waterfront:
No
Parking Spaces:
N/A
Parking:
N/A
Roof:
Shingle
Pool:
No
Pool Features:
N/A
Interior Features
Bedrooms:
3
Bathrooms:
3
Heating:
Central, Electric
Cooling:
Central Air
Appliances:
Built-In Oven, Cooktop, Dishwasher, Disposal, Electric Water Heater, Exhaust Fan, Microwave, Range, Range Hood, Refrigerator
Furnished:
No
Floor:
Carpet, Ceramic Tile
Levels:
Two
Additional Features
Property Sub Type:
Townhouse
Style:
N/A
Year Built:
2019
Construction Type:
Block, Stucco, Frame
Garage Spaces:
Yes
Covered Spaces:
N/A
Direction Faces:
West
Pets Allowed:
Yes
Special Condition:
None
Additional Features:
Dog Run, Hurricane Shutters, Lighting, Rain Gutters, Sidewalk, Sliding Doors
Additional Features 2:
N/A
Map
- Address18875 NOBLE CASPIAN DR
Featured Properties