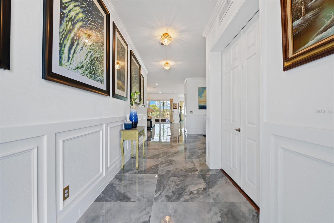
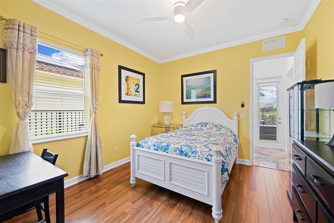
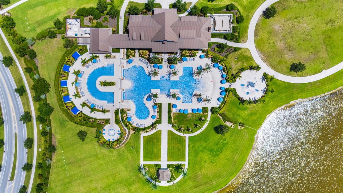
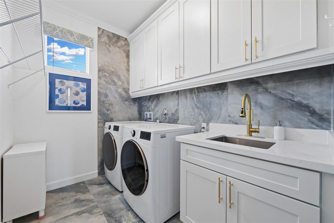
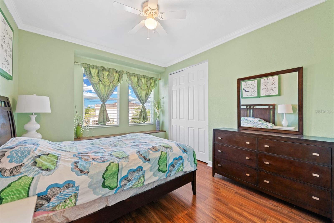
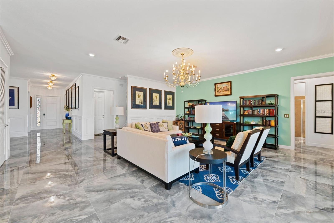
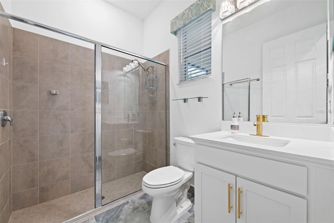
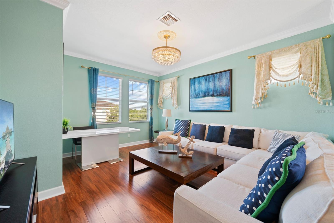
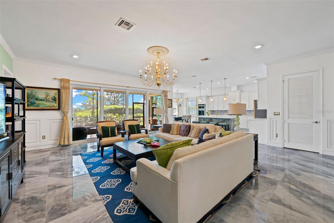
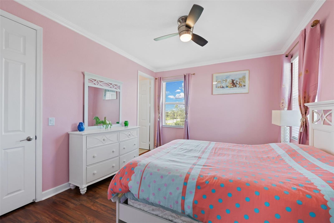
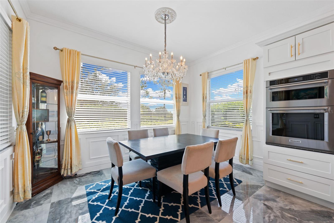
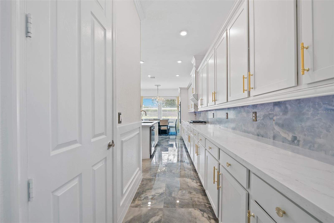
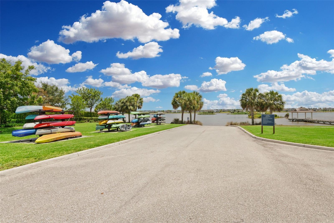
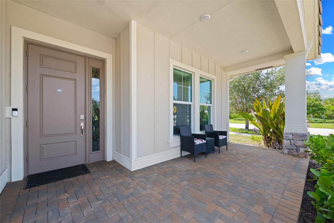
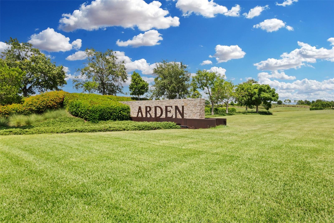
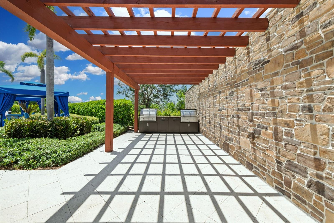
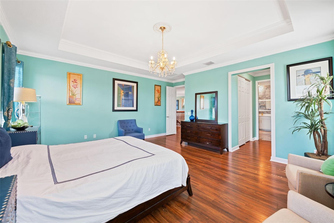
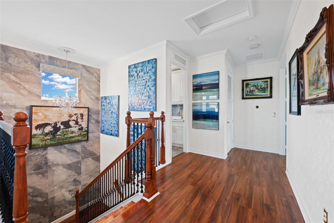
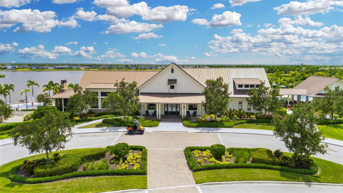
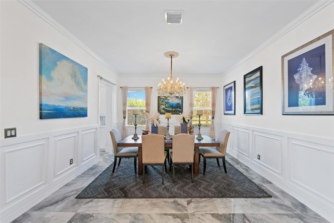
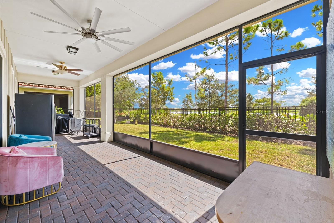
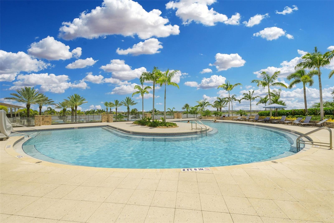
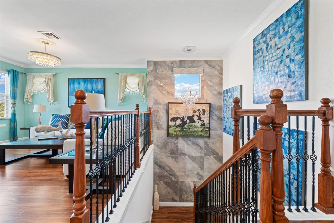
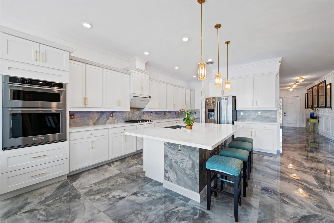
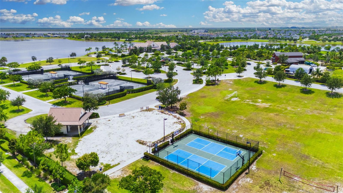
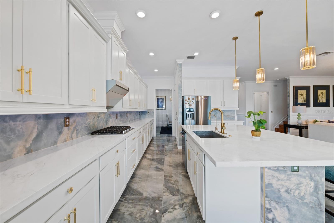
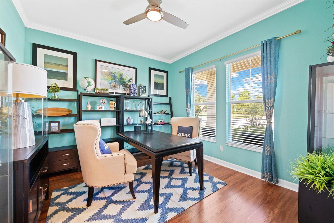
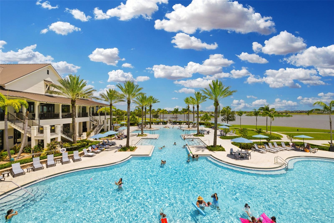
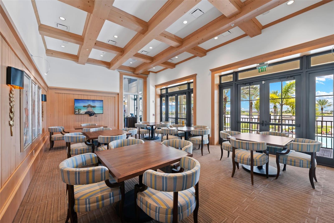
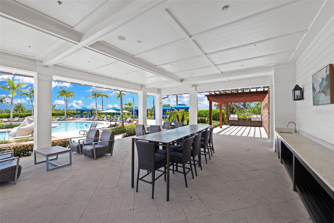
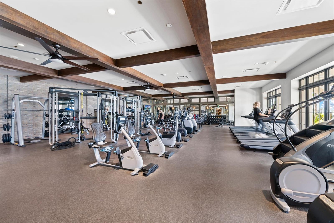
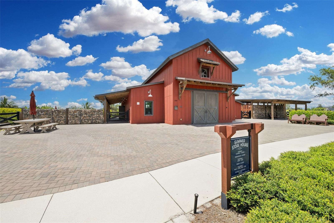
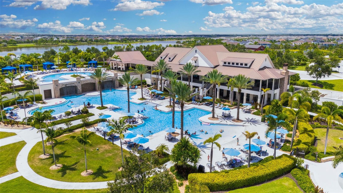
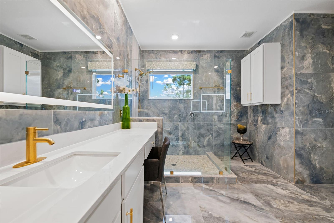
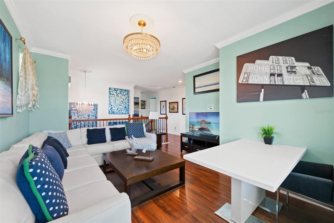
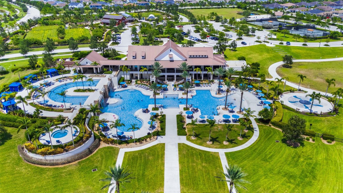
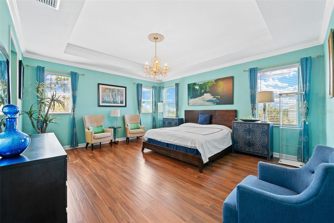
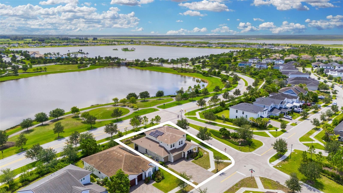
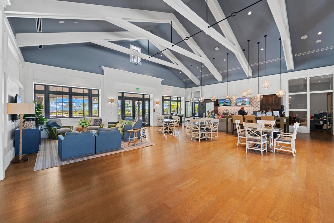
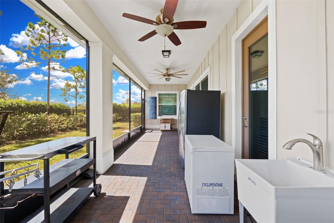
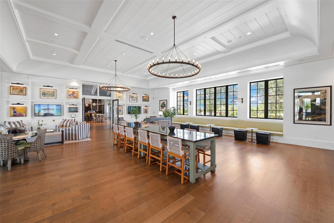
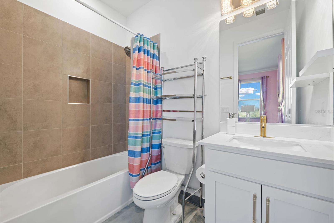
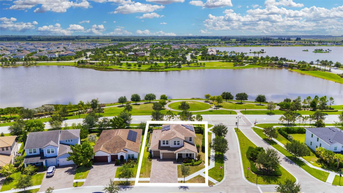
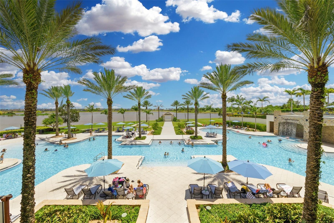
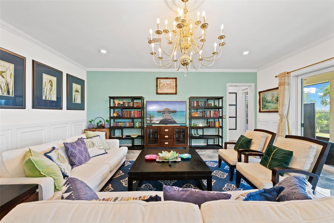
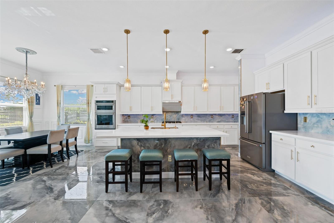
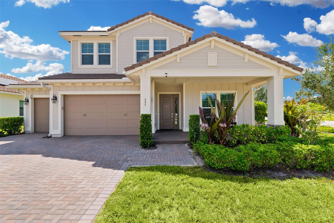
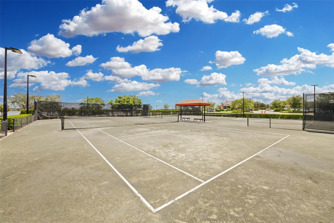
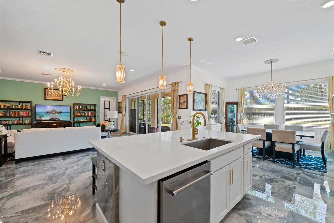
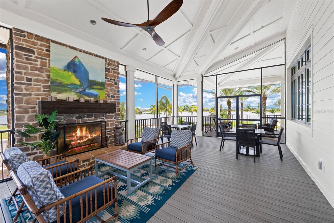
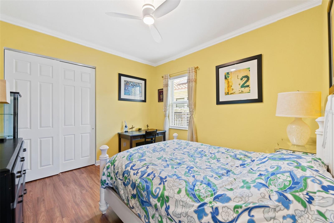
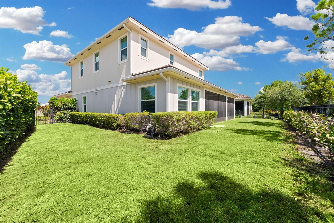
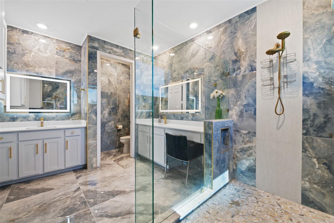
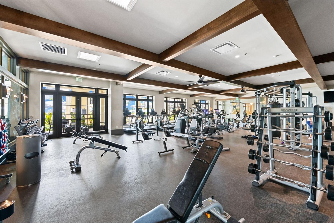
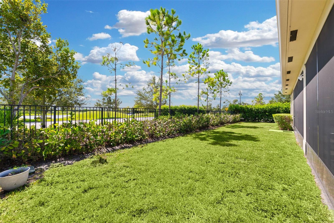
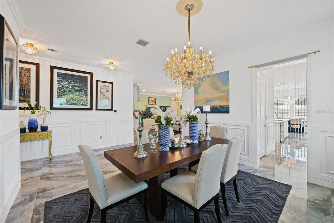
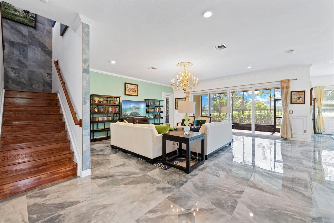
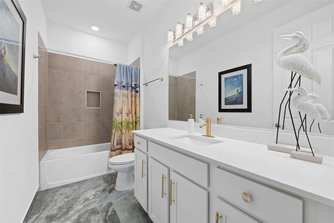
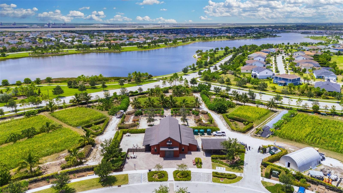
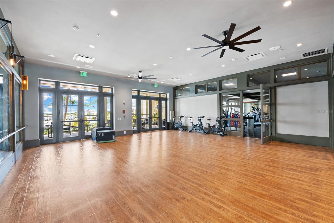
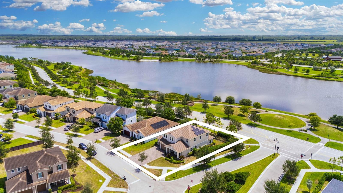
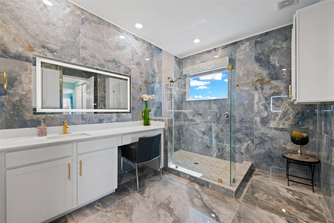
Active
984 STERLING PINE PL
$1,199,000
Features:
Property Details
Remarks
Resort-style living awaits in the master-planned, gated community of Arden—where luxury meets lifestyle. Completely remodeled in 2025, this stunning 4-bedroom, 4-bathroom home with a 3-car garage is packed with over $250,000 in premium upgrades and high-end finishes. Arden offers an unparalleled living experience with world-class amenities including a rooftop pool with panoramic views, a two-story clubhouse, hot tub, modern fitness center, tennis and pickleball courts, volleyball, scenic trails, kayak launch, fishing dock, and multiple playgrounds. Residents also enjoy the charming community barn with fresh, organic produce and a local general store that fosters a true neighborhood feel. Built in 2019 and situated on a corner lot with peaceful water views, this home combines refined style, energy efficiency, and comfort. Inside, 10-foot ceilings, elegant crown moulding, tray ceilings, and premium porcelain tile (extending up the walls in several areas) create a sophisticated ambiance. Picture frame-style wall moulding adds a custom touch throughout. The thoughtfully designed layout includes a private office, versatile loft, and large laundry room with built-in sink. One of the secondary bedrooms features its own ensuite bathroom—perfect for guests or multigenerational living. The chef’s kitchen is a showstopper, featuring quartz countertops, recessed lighting, a large center island with bar seating, a stainless steel farmhouse sink, double ovens, walk-in pantry, soft-close cabinets, stainless steel appliances, and a sunlit breakfast nook overlooking the backyard. The luxurious primary suite features dual walk-in closets and a spa-like bathroom with a glass-enclosed shower, floor-to-ceiling designer tile, dual vanities, recessed lighting, and a Bluetooth-enabled mirror. Enjoy your fully fenced backyard and screened-in porch—ideal for entertaining or relaxing in privacy. The home also includes a whole-home water filtration system and paid-off solar panels for sustainable living. This is more than just a home—it’s a completely turnkey lifestyle of elevated comfort, vibrant community, and modern luxury.
Financial Considerations
Price:
$1,199,000
HOA Fee:
924
Tax Amount:
$9032
Price per SqFt:
$333.06
Tax Legal Description:
ARDEN PUD POD A EAST & POD B EAST LT 106
Exterior Features
Lot Size:
9243
Lot Features:
Corner Lot
Waterfront:
No
Parking Spaces:
N/A
Parking:
N/A
Roof:
Tile
Pool:
No
Pool Features:
N/A
Interior Features
Bedrooms:
4
Bathrooms:
4
Heating:
Central, Electric
Cooling:
Central Air
Appliances:
Dishwasher, Microwave, Range, Refrigerator, Water Filtration System
Furnished:
No
Floor:
Tile
Levels:
Two
Additional Features
Property Sub Type:
Single Family Residence
Style:
N/A
Year Built:
2019
Construction Type:
Block, Concrete, Stucco
Garage Spaces:
Yes
Covered Spaces:
N/A
Direction Faces:
West
Pets Allowed:
Yes
Special Condition:
None
Additional Features:
Lighting, Private Mailbox, Rain Gutters, Sidewalk
Additional Features 2:
Buyer to Verfiy Additional Lease Restrictions with HOA
Map
- Address984 STERLING PINE PL
Featured Properties