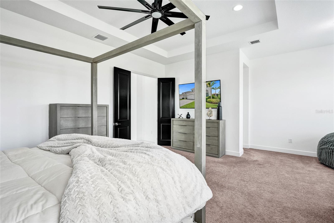
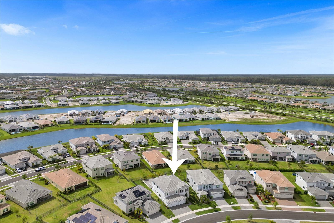
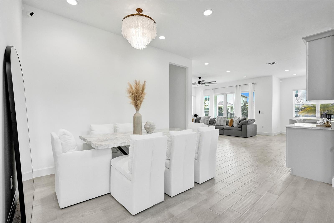
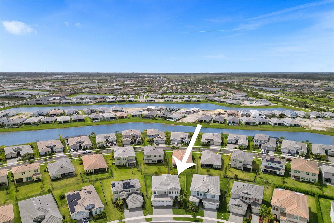
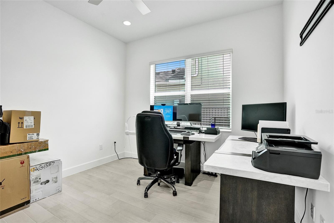
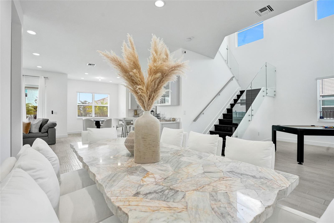
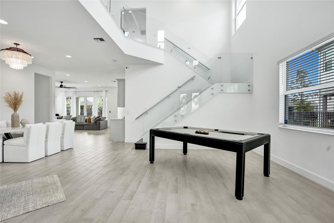
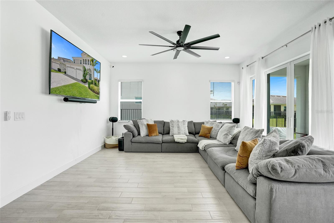
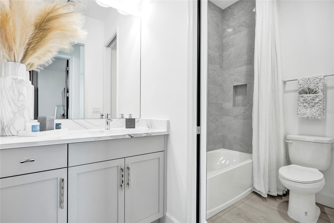
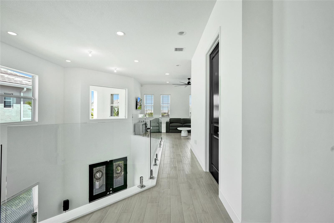
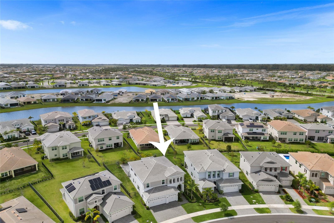
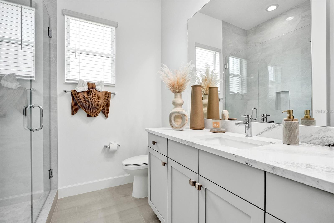
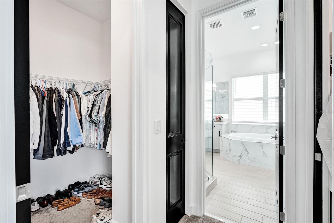
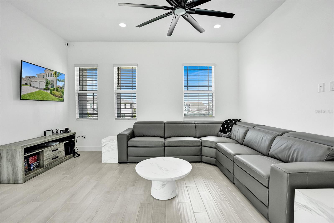
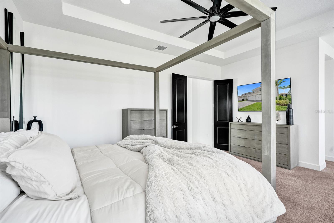
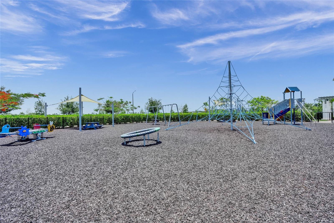
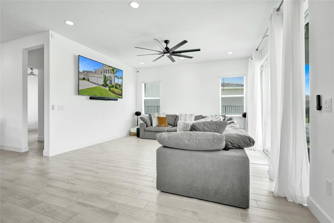
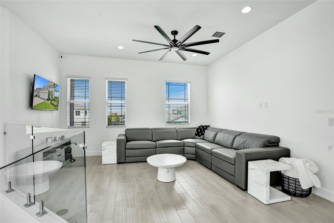
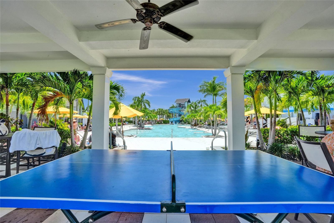
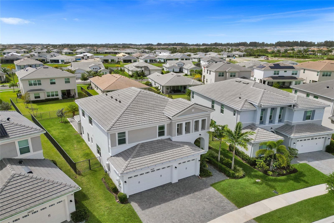
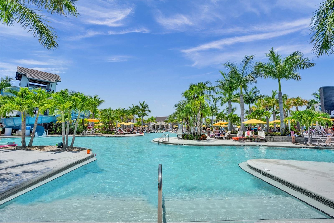
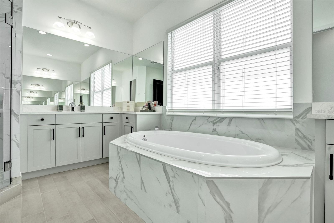
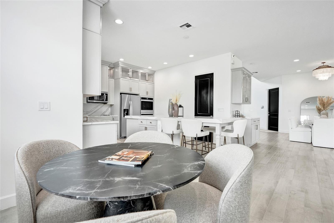
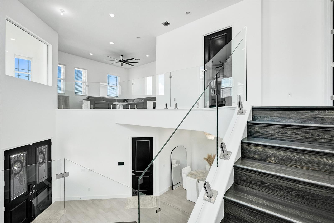
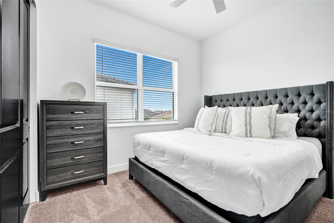
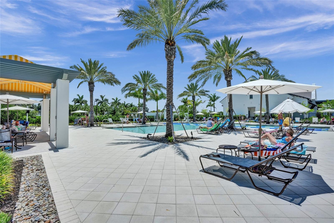
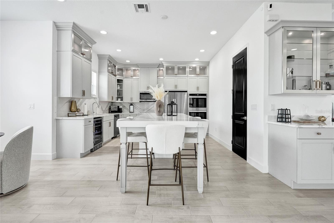
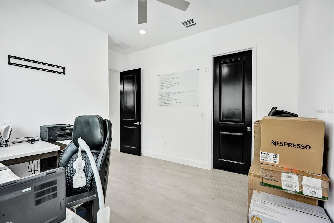
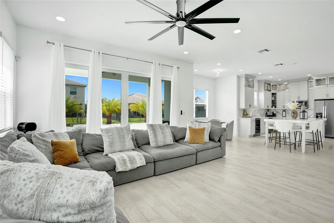
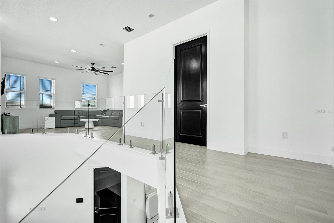
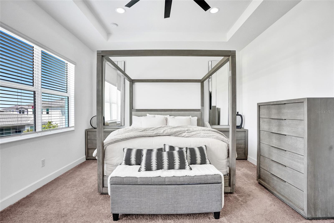
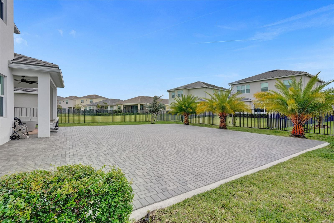
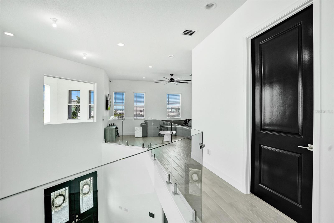
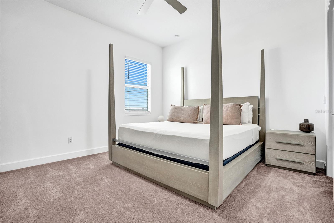
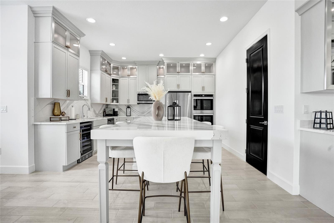
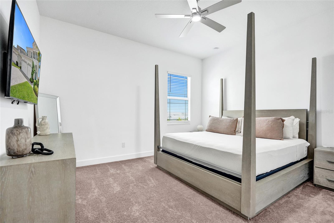
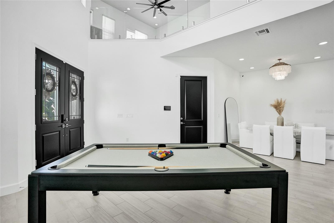
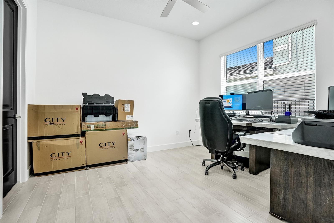
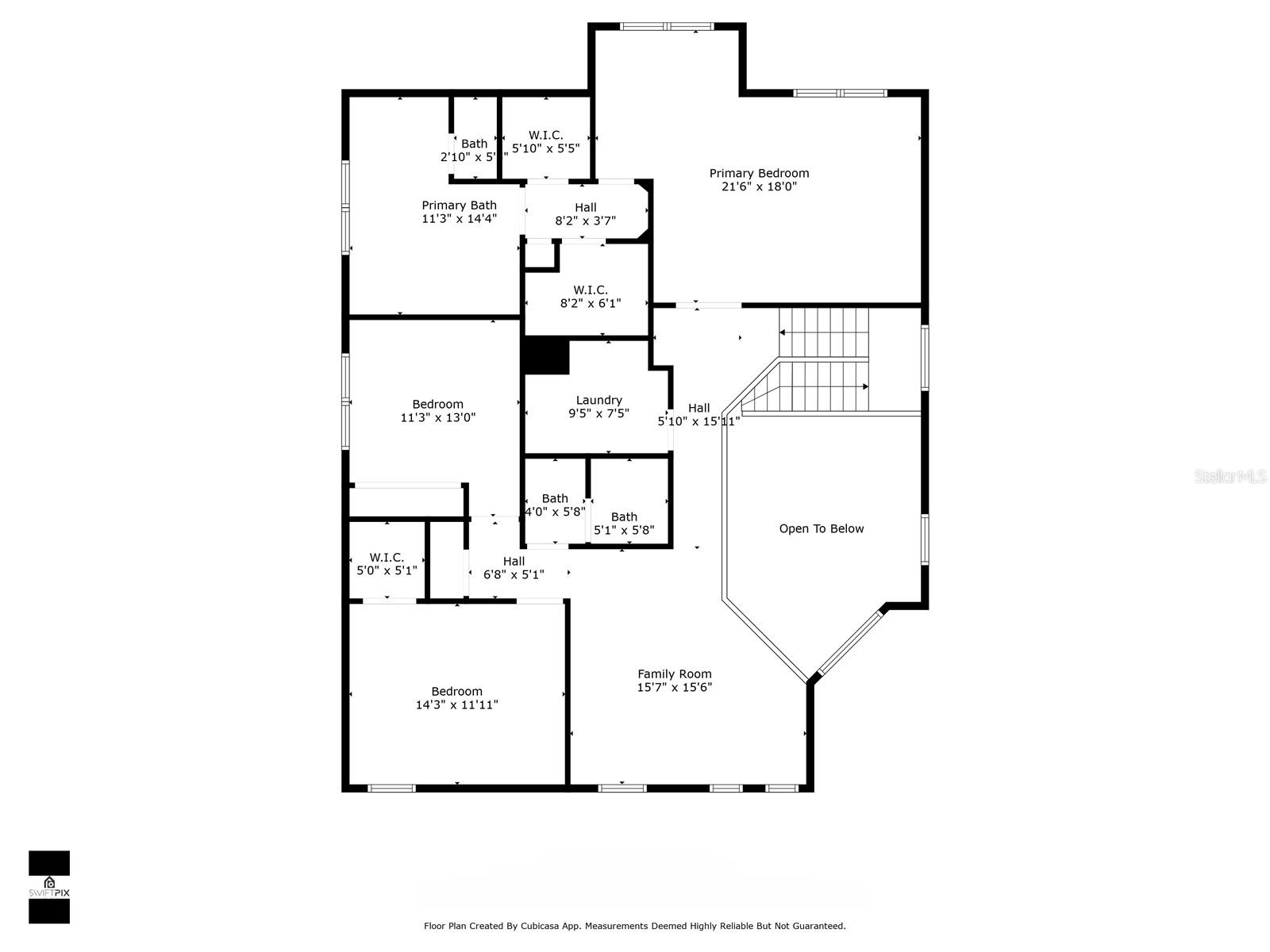
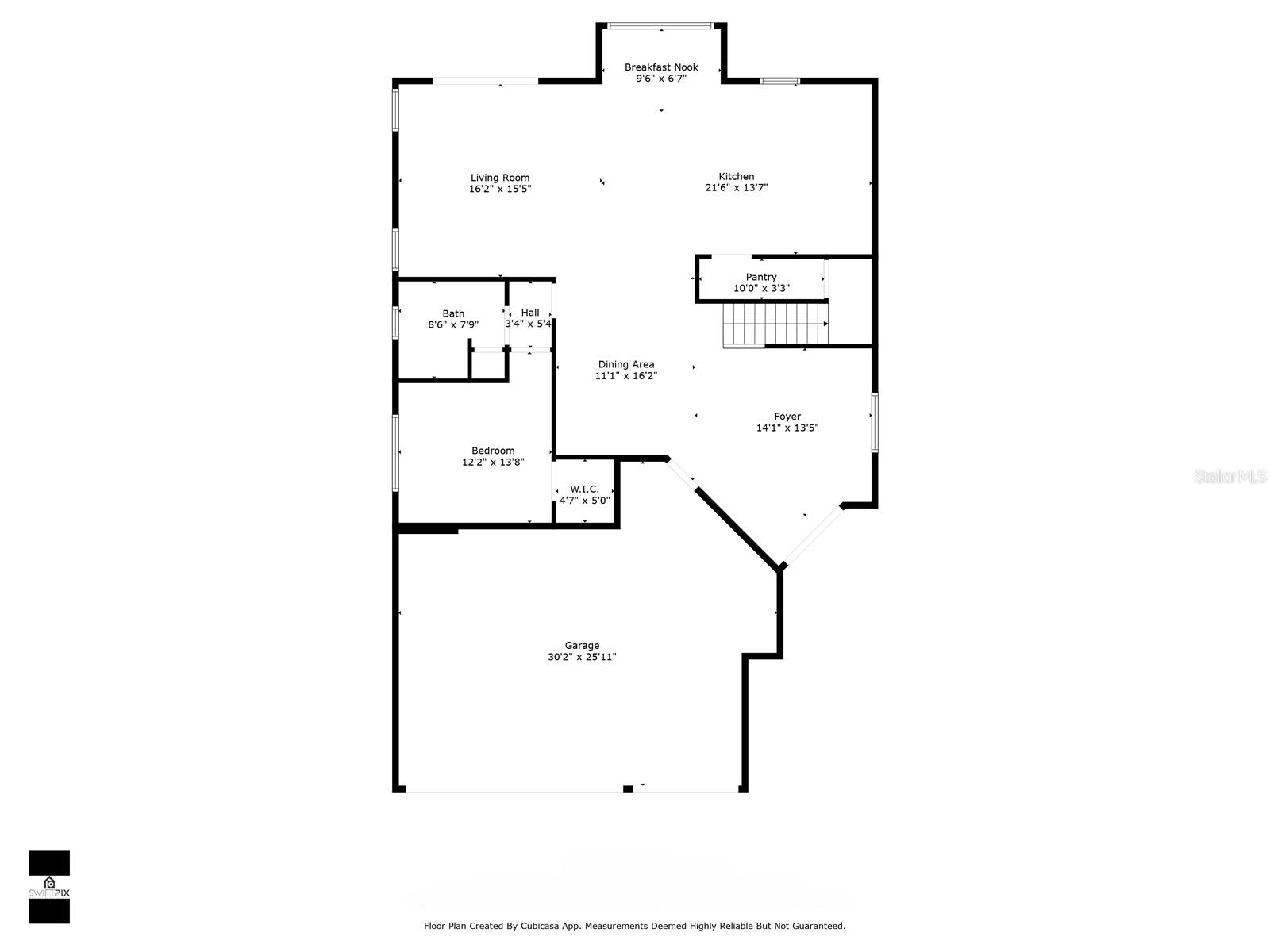
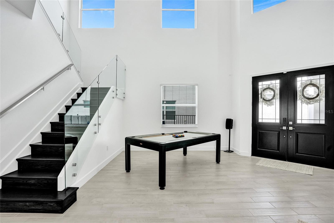
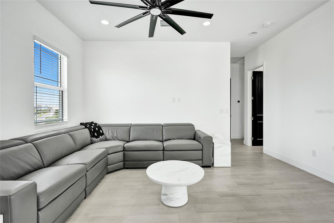
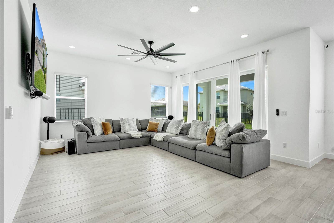
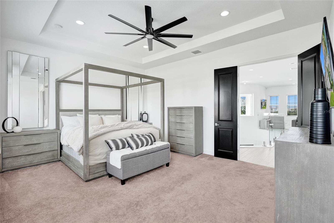
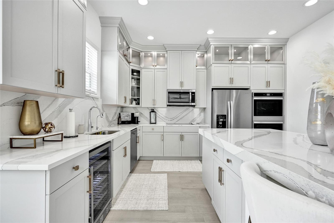
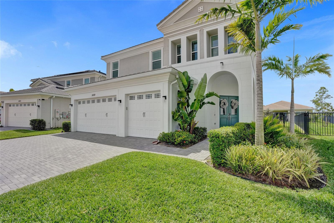
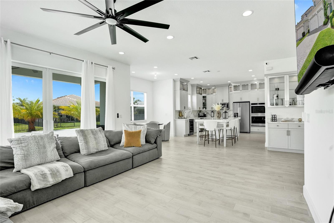
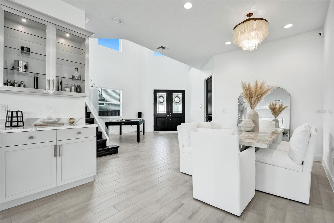
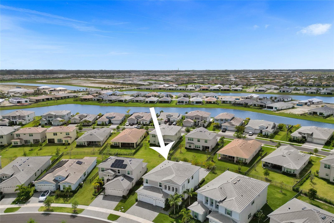
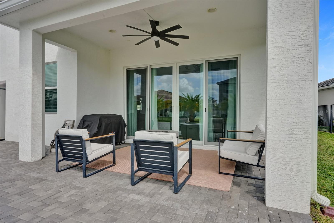
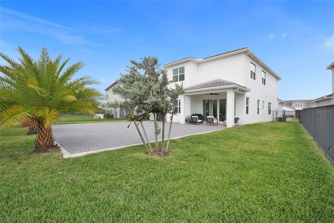
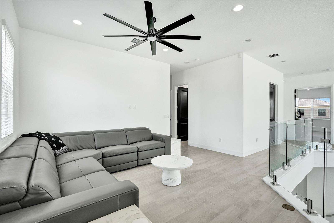
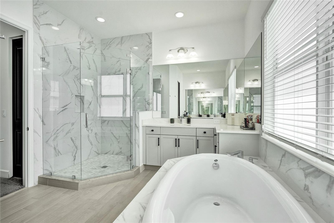
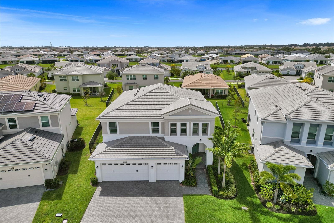
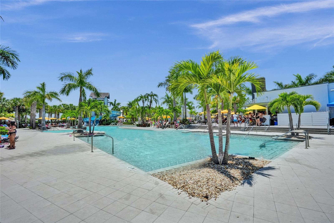
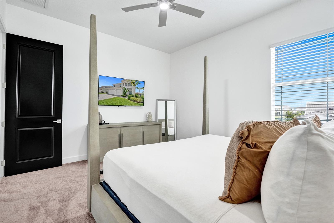
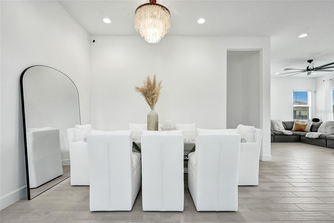
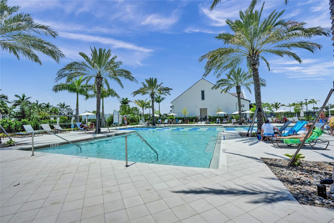
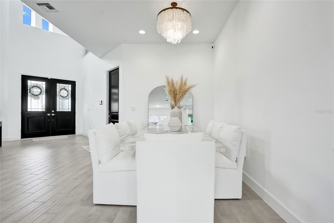
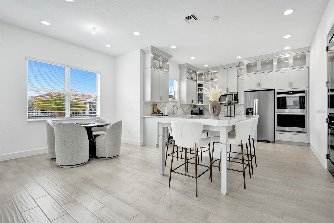
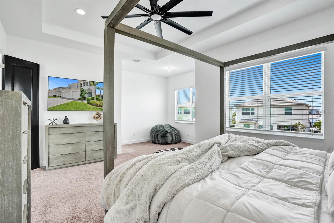
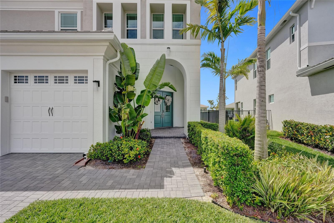
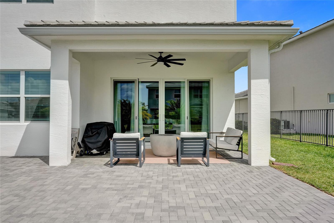
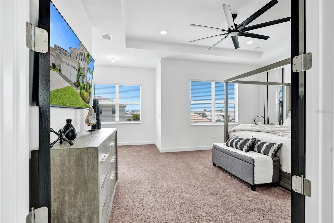
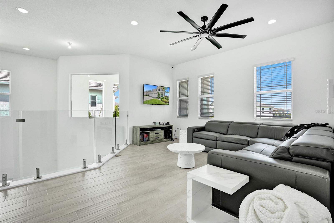
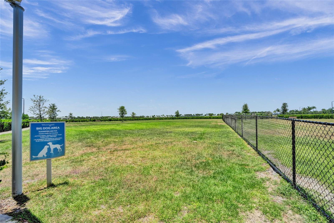
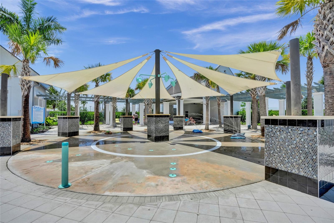
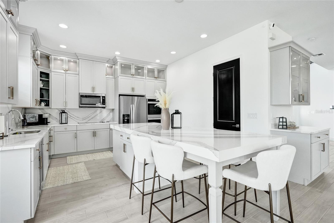
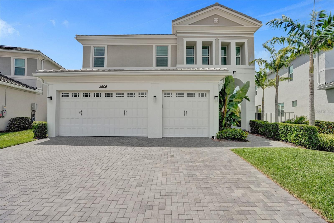
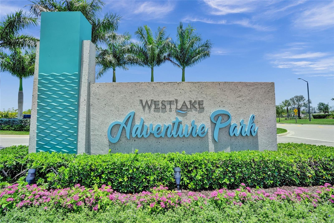
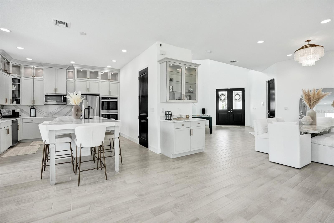
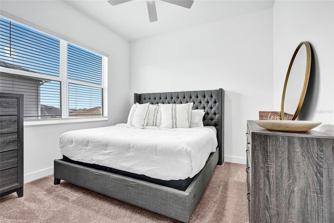
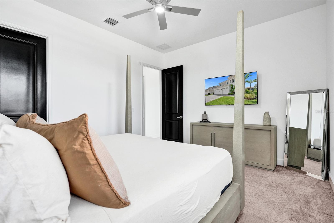
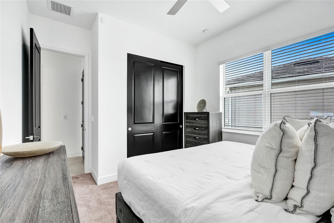
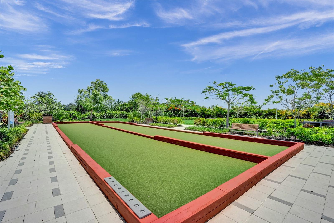
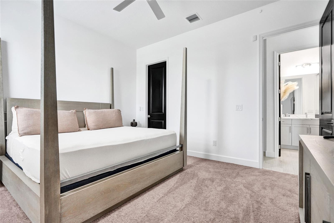
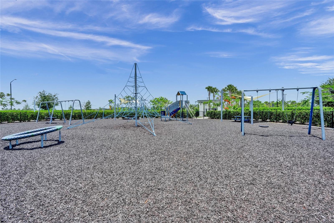
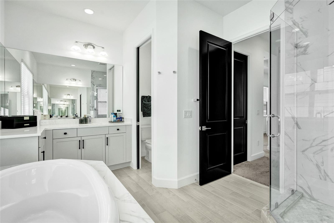
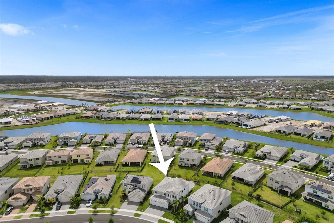
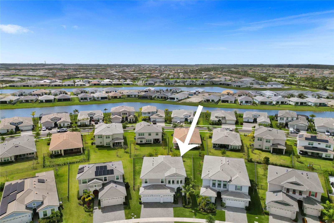
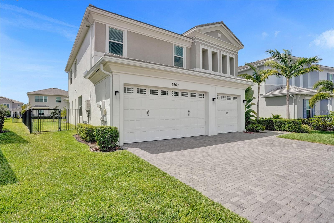
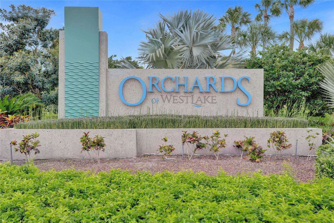
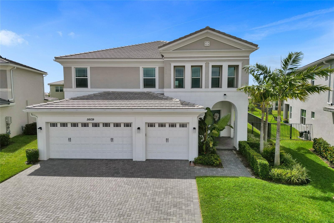
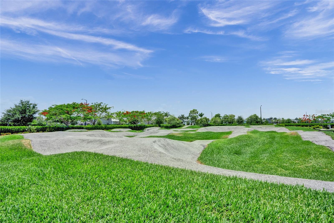
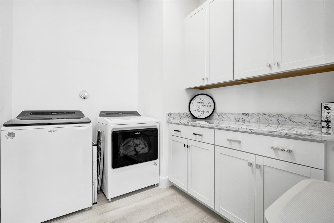
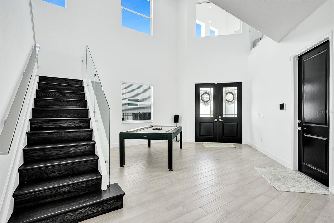
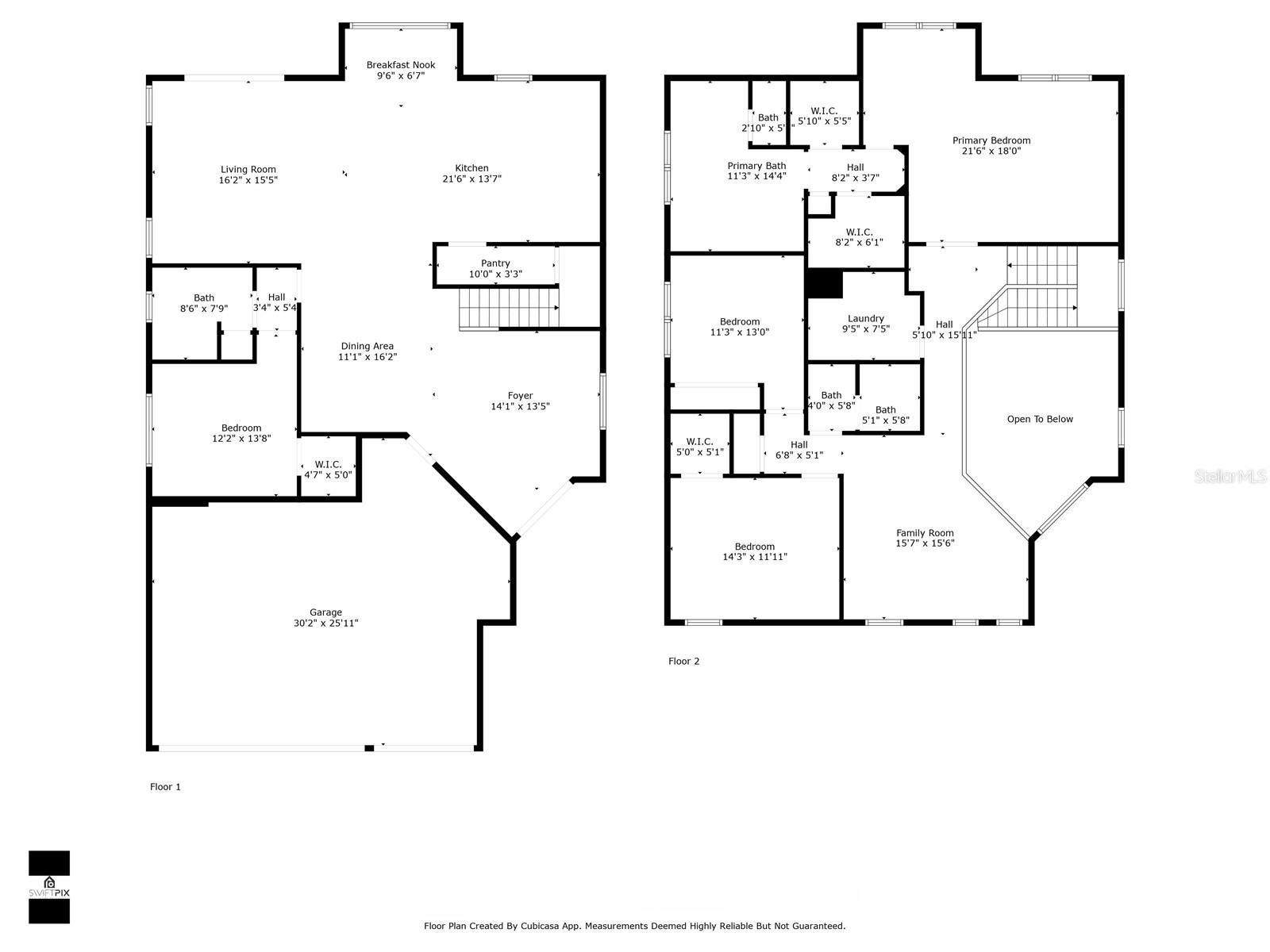
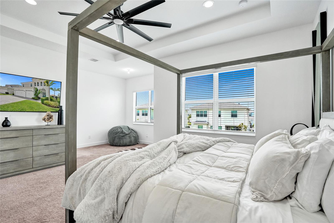
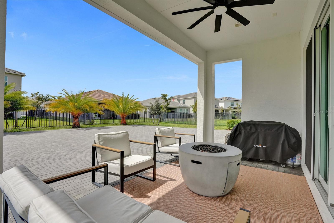
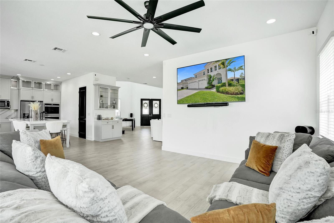
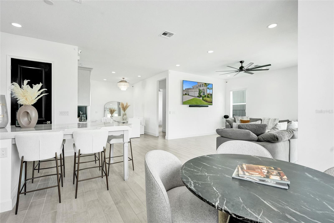
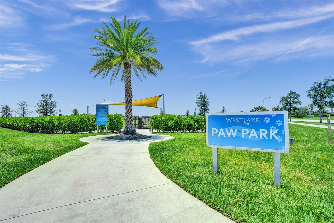
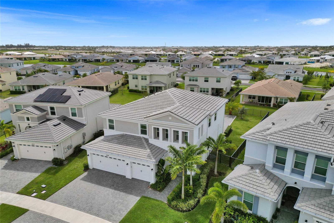
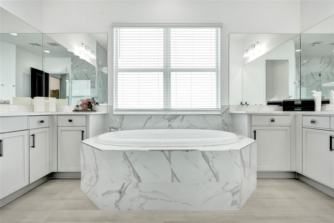
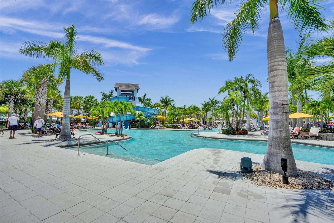
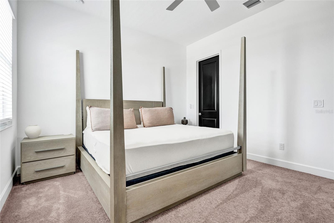
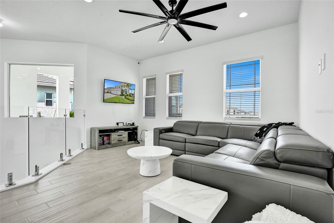
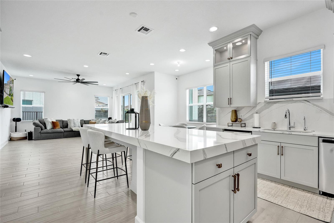
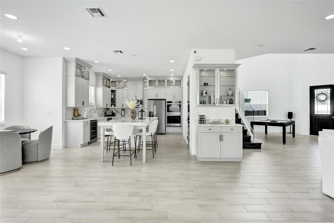
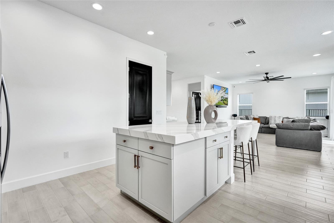
Active
5609 ZESTAR LN
$849,000
Features:
Property Details
Remarks
The home features four bedrooms, a loft, three full bathrooms, and a three-car garage + 3 addition parking spaces in the large driveway. This home boasts over $150,000+ in upgrades. The double entry doors welcome you to a luxurious living area with upgraded ceramic planks, an open foyer, 20+ ft soaring ceilings, 55 ft frameless glass railings, and ample natural light. The kitchen is a chef’s dream with elegant soft close cabinetry, upgraded hardware, sleek white quartz countertops, all-new stainless-steel appliances, and matching quartz backsplash. The spacious breakfast area overlooks a vast backyard with extended pavers (1300+ sq ft) and palm trees. Downstairs, a spacious bedroom/office with a walk-in closet and a full bathroom with upgraded cabinets and hardware, quartz countertop, and a seamless glass shower await. The home also features a dry bar with matching cabinetry, upgraded quartz countertops, and new hardware. The staircase is crafted from red oak wood that has been stained black. Upgraded wood grain ceramic tile extends throughout the upstairs level, leading to a versatile loft area and the luxurious master suite. The master bedroom features a tray ceiling, a sitting area with impressive 10-foot ceilings, and his and hers walk-in closets. Spacious and stylish master bathroom features separate dual sinks, walk-in shower, oversized bathtub, upgraded cabinetry and hardware, sleek chrome fixtures, and marbled shower tiles. Upstairs, you’ll find two additional bedrooms. One has a walk-in closet, while the other has a standard closet. Upstairs bathroom has upgraded cabinets and hardware, white and black quartz countertops, chrome fixtures, large mirror, separate tub, and toilet. Shower is beautifully tiled with upgraded ceramic tiling. Conveniently located laundry room has upgraded cabinets, granite countertops, upgraded washer and dryer. Experience modern design and comfortable living in this exceptional home on a large lot. Upgraded energy efficient insulation includes spray foam in attic and wall cavities for energy efficiency. Whole house water filtration system + reverse osmosis for up to 10 people. Smart fans throughout the home and faux blinds. Full irrigation and gutter system. This home is ready to move in, complete with everything you need. The home is located in Westlake’s master plan gated community. Enjoy resort style living all year round! The community water park is equipped with a swimming pool, lap pool, a slide, and a splash pad. Tennis/Basketball courts, a state-of-the-art community lawn/lodge. It’s conveniently located only minutes away from shopping, dining, and entertainment. Located in Palm Beach County A rated
Financial Considerations
Price:
$849,000
HOA Fee:
162.74
Tax Amount:
$12388.91
Price per SqFt:
$276.46
Tax Legal Description:
ORCHARDS OF WESTLAKE PHASE 1 LT 67
Exterior Features
Lot Size:
8507
Lot Features:
Landscaped, Oversized Lot, Sidewalk
Waterfront:
No
Parking Spaces:
N/A
Parking:
N/A
Roof:
Concrete
Pool:
No
Pool Features:
N/A
Interior Features
Bedrooms:
4
Bathrooms:
3
Heating:
Central
Cooling:
Central Air
Appliances:
Built-In Oven, Cooktop, Dishwasher, Disposal, Dryer, Electric Water Heater, Exhaust Fan, Microwave, Range Hood, Refrigerator, Washer
Furnished:
No
Floor:
Carpet, Ceramic Tile
Levels:
Two
Additional Features
Property Sub Type:
Single Family Residence
Style:
N/A
Year Built:
2023
Construction Type:
Block, Concrete, Stucco
Garage Spaces:
Yes
Covered Spaces:
N/A
Direction Faces:
East
Pets Allowed:
No
Special Condition:
None
Additional Features:
Lighting
Additional Features 2:
Contact HOA for additional information and requirements
Map
- Address5609 ZESTAR LN
Featured Properties