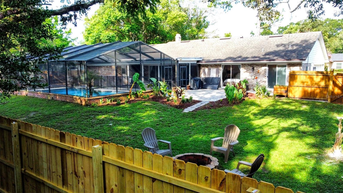
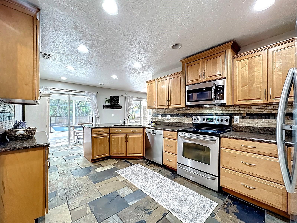
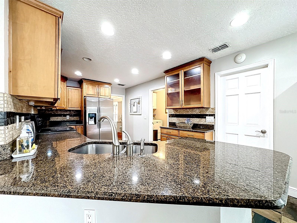
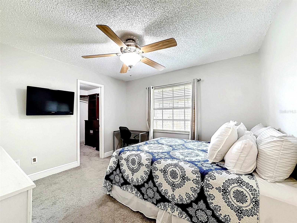
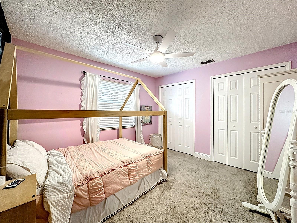
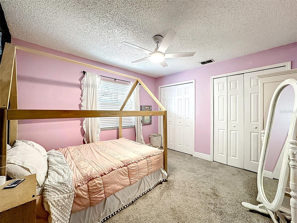
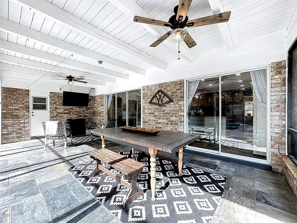
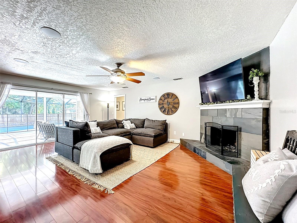
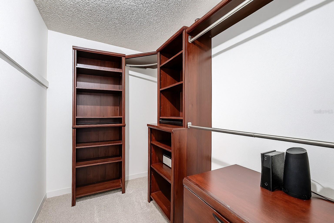
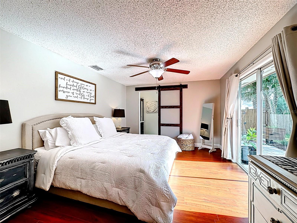
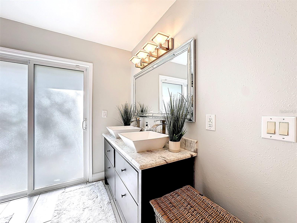
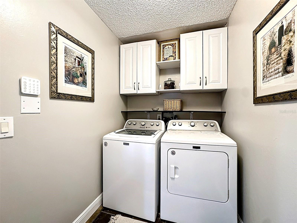
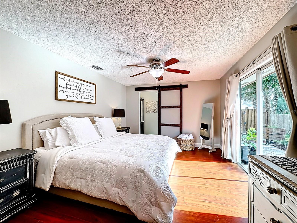
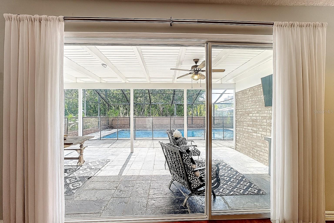
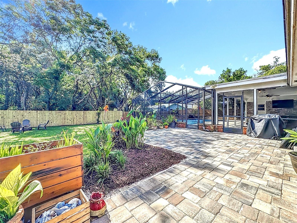
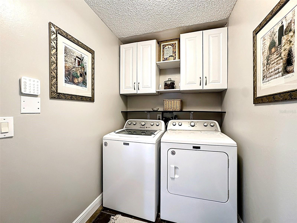
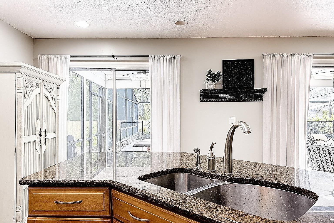
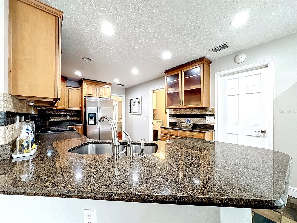
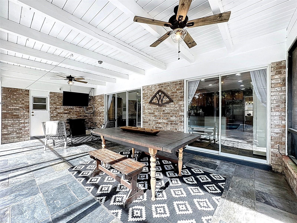
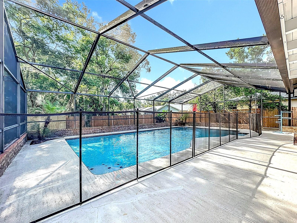
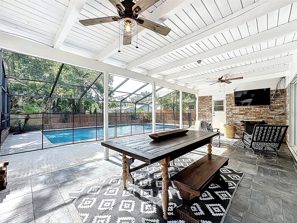
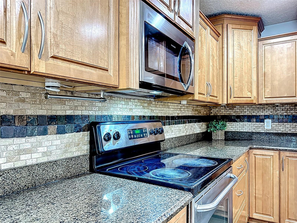
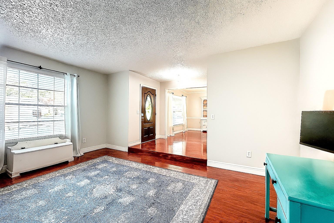
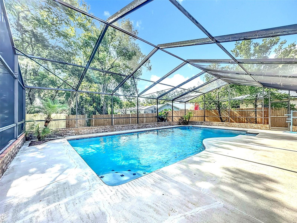
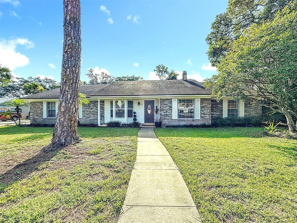
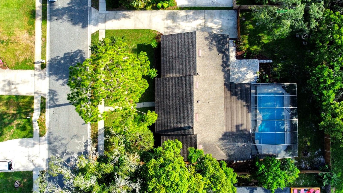
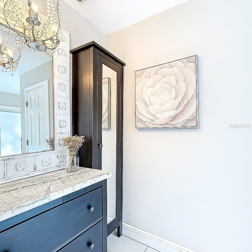
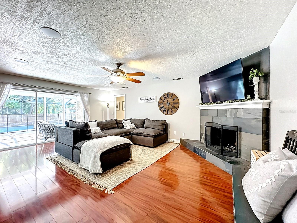
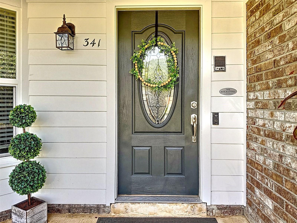
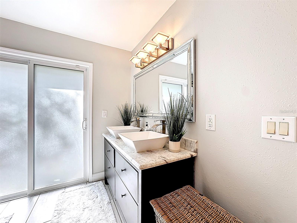
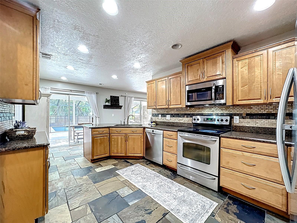
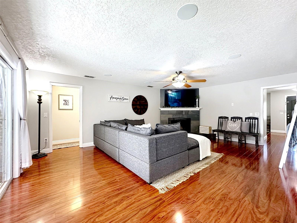
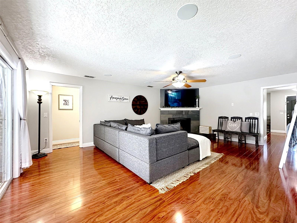
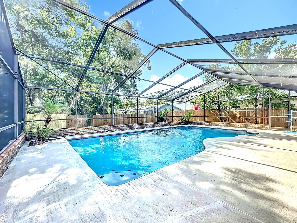
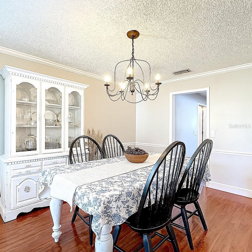
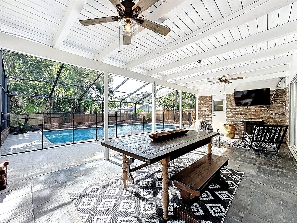
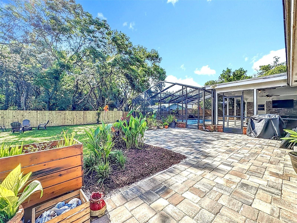
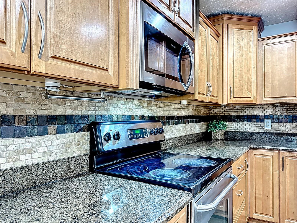
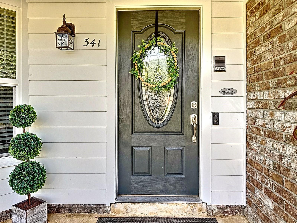
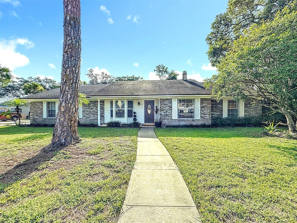
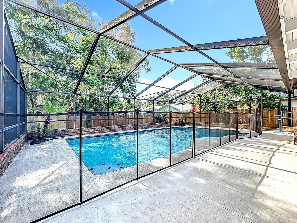
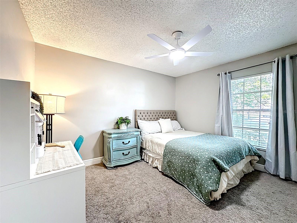
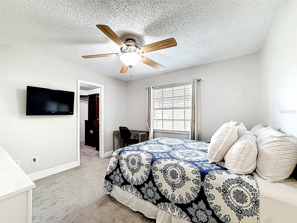
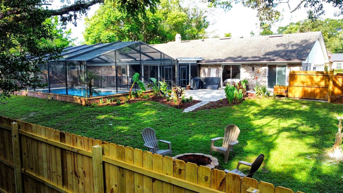
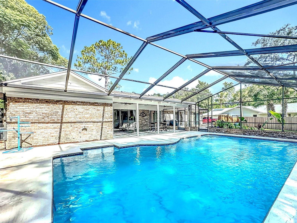
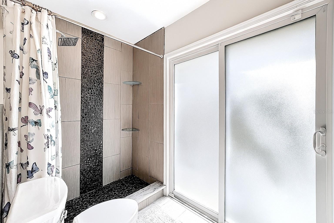
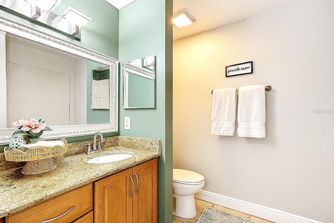
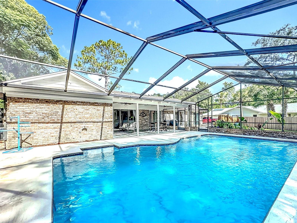
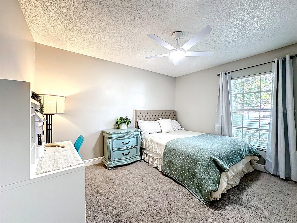
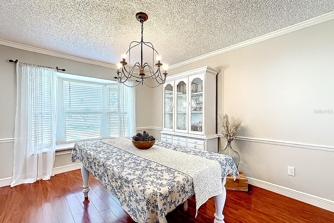
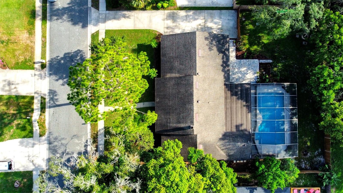
Active
341 W HORNBEAM DR
$575,000
Features:
Property Details
Remarks
Welcome to this beautiful 4-bedroom, 2-bath home, a true gem that combines modern updates with timeless charm. Nestled in the serene Sabal Point neighborhood, this residence offers an exceptional living experience with its thoughtful design and wonderful finishes. As you step inside, you'll be greeted by the open and airy layout, with a formal living room to the right and a separate formal dining room to the left, creating an inviting sense of space for family or entertaining. The freshly painted walls, adorned in neutral tones, provide a perfect backdrop for your personal style and decor. The updated flooring features a seamless flow throughout the home, adding to its warm appeal. The kitchen is the heart of the home, and this will make cooking a true pleasure. It boasts exquisite granite countertops, an immense number of cabinets that provide ample space for meal preparation and entertaining. The newer stainless steel appliances, including a modern refrigerator, oven, microwave, and dishwasher, are as functional as they are stylish, ensuring that cooking and cleaning are a breeze. The kitchen also has ample space for a couple of barstools at the counter for casual meals. The split plan design offers privacy and convenience, with the master suite thoughtfully separated from the other bedrooms. The master bedroom is a tranquil retreat featuring ample closet space and a beautifully renovated en-suite bathroom. The bathroom showcases a newer vanity with dual sinks, a sleek shower, and contemporary fixtures, creating a spa-like atmosphere. The additional three bedrooms are generously sized, each with large windows that let in plenty of natural light. They share access to a second updated bathroom, complete with a newer vanity and modern amenities, ensuring comfort for family members and guests alike. Entering the back patio, you will be immersed in a retreat with a deep covered lanai. This home offers a recently resurfaced large inground pool with additional patio area, a very spacious backyard with a fire pit, and backs up to conservation. The perfect oasis for outdoor activities and relaxation. Whether you envision hosting barbecues, gardening, or simply unwinding in the fresh air, this backyard offers endless possibilities. The attached 2-car garage adds convenience and extra storage space, making it ideal for your vehicles and other belongings. You will also have complete peace of mind with the newer roof installed in 2019 and A/C in 2020. Wekiva Springs State Park is just 7 minutes away. Located in highly sought-after Sabal Point, home to 85 acres of Sabal Point Commons, and don’t forget the Grade A school district. With its lovely updated features and attention to detail, this home is move-in ready and waiting for you to create lasting memories. Don't miss the opportunity to make this lovely house your new home!
Financial Considerations
Price:
$575,000
HOA Fee:
561
Tax Amount:
$4005
Price per SqFt:
$259.59
Tax Legal Description:
LOT 59 BLK 3 SABAL POINT AMENDED PLAT PB 19 PGS 62 TO 64
Exterior Features
Lot Size:
13500
Lot Features:
Conservation Area, Landscaped, Level, Near Golf Course, Near Public Transit, Sidewalk, Paved
Waterfront:
No
Parking Spaces:
N/A
Parking:
Driveway, Garage Faces Side, Oversized
Roof:
Shingle
Pool:
Yes
Pool Features:
Child Safety Fence, Deck, Gunite, In Ground, Lighting, Screen Enclosure
Interior Features
Bedrooms:
4
Bathrooms:
2
Heating:
Electric
Cooling:
Central Air
Appliances:
Dishwasher, Electric Water Heater, Microwave, Range, Refrigerator
Furnished:
No
Floor:
Ceramic Tile, Hardwood
Levels:
One
Additional Features
Property Sub Type:
Single Family Residence
Style:
N/A
Year Built:
1977
Construction Type:
Block
Garage Spaces:
Yes
Covered Spaces:
N/A
Direction Faces:
West
Pets Allowed:
Yes
Special Condition:
None
Additional Features:
Lighting, Sidewalk, Sliding Doors
Additional Features 2:
Please refer to the HOA docs for leasing guidelines
Map
- Address341 W HORNBEAM DR
Featured Properties