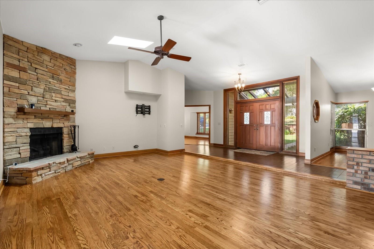
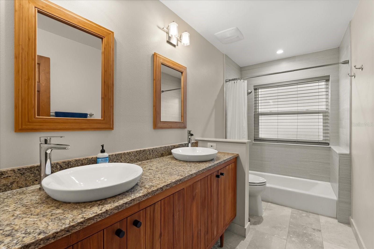
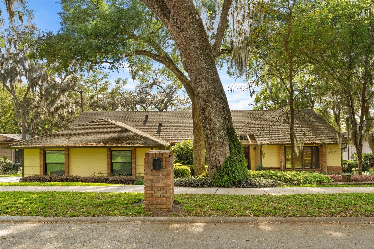
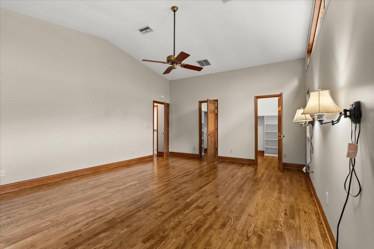
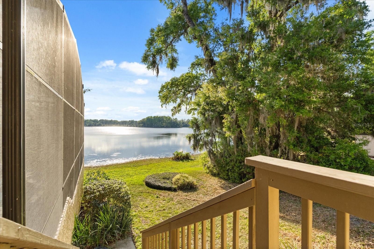
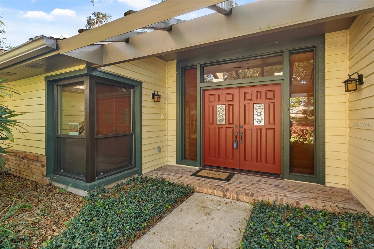
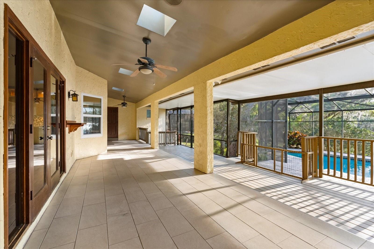
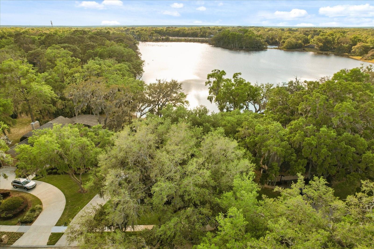
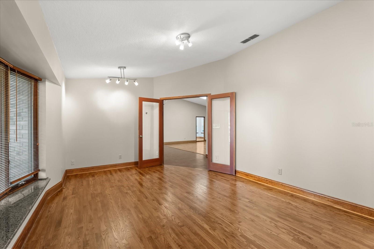
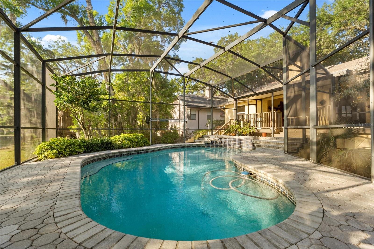
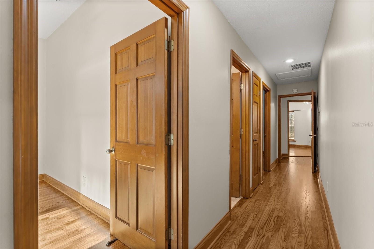
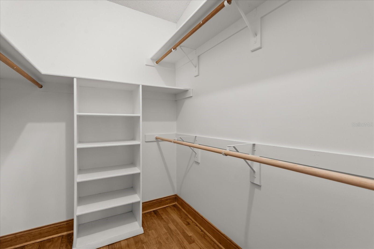
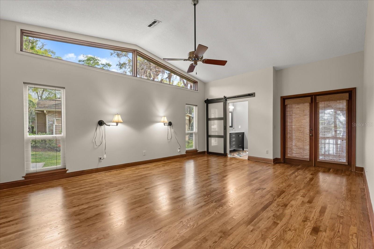
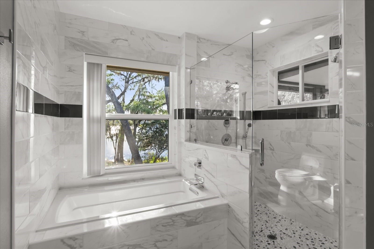
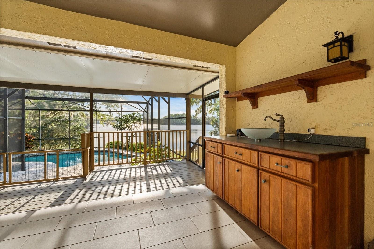
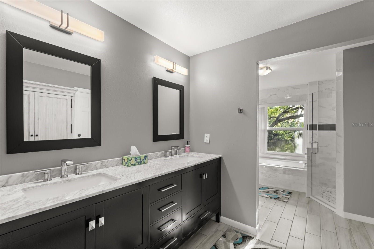
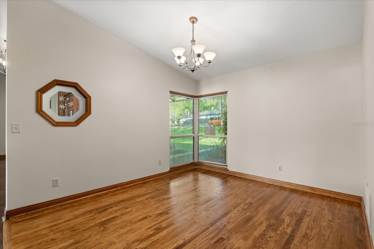
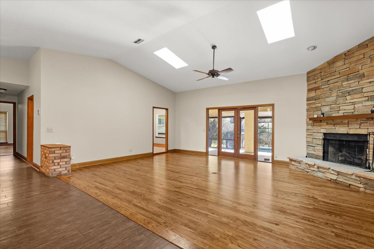
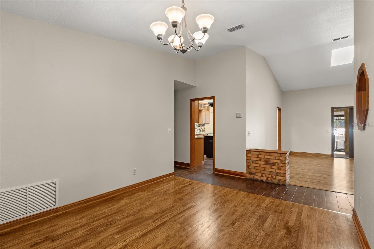
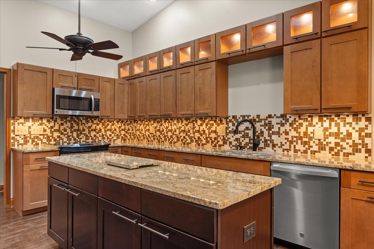
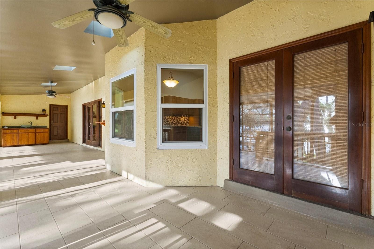
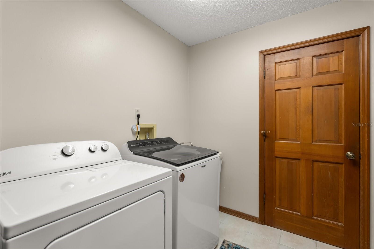
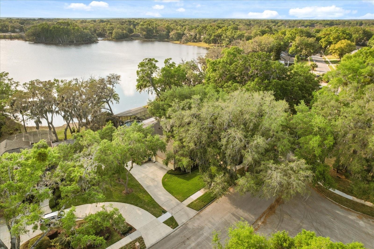
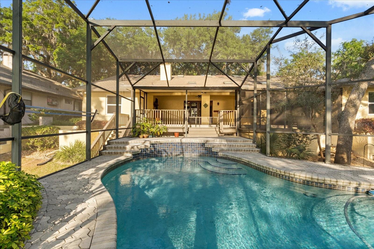
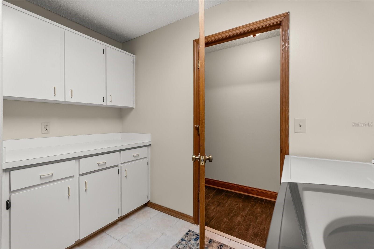
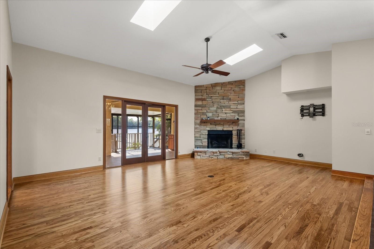
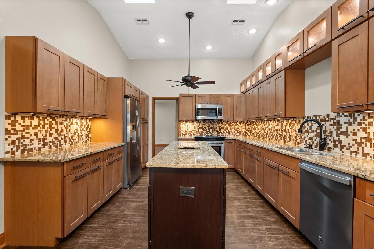
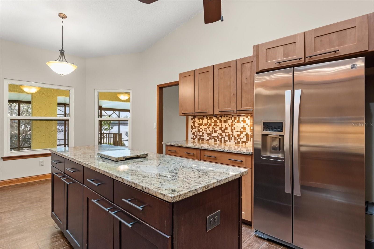

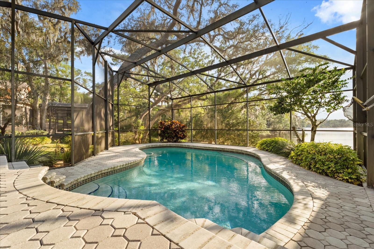
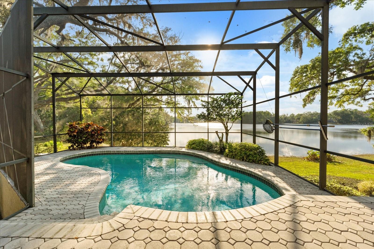
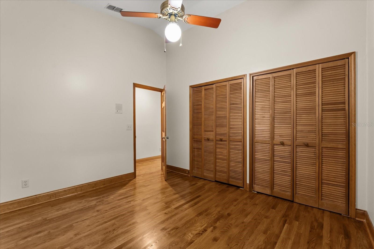
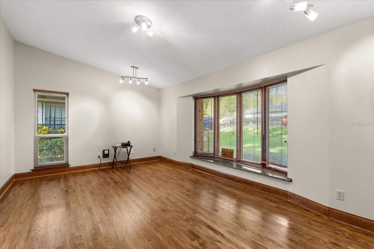
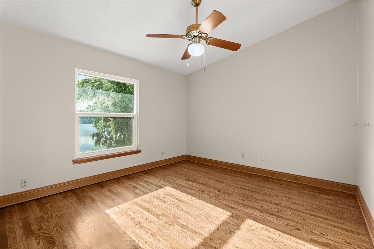
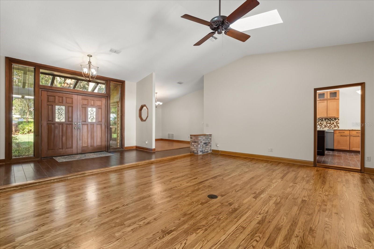
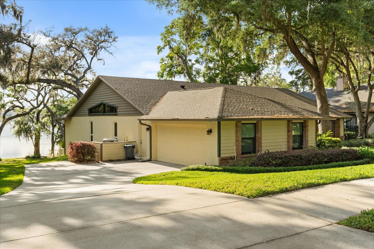
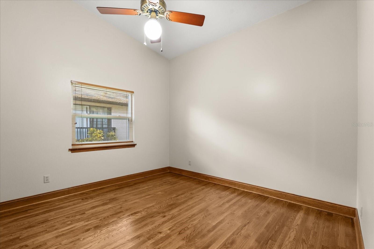
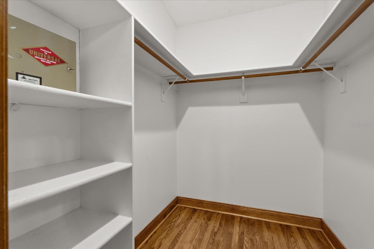
Active
1227 BAYPOINT CT
$625,000
Features:
Property Details
Remarks
Stunning Lakefront Pool Home in Northridge – Longwood Nestled in a quiet cul-de-sac within the sought-after Northridge community, this beautifully updated 2,400 sq. ft. lakefront pool home offers breathtaking views of Lake Grace and an exceptional blend of comfort and style. Designed with a split floor plan, the home features a vaulted-ceiling master suite in its own private wing, complete with a luxurious en-suite bathroom, double walk-in closets, and French door access to the pool and patio. On the opposite side, two additional bedrooms and a full bath provide privacy and convenience. At the heart of the home, an expansive living area with soaring ceilings, a cozy wood-burning fireplace, and panoramic lake views seamlessly connects to 1,900 sq. ft. of screened outdoor living space—perfect for relaxing or entertaining. The remodeled eat-in kitchen is a chef’s dream, featuring a center island, abundant cabinetry, high-end stainless steel appliances, and designer-grade granite countertops. A library and office—both located just off the main living area—offer flexibility, with the office boasting a charming bay window and French doors. Additional highlights include an oversized two-car garage, a full-size laundry room, and hardwood flooring throughout, with tile in the bathrooms, kitchen, and laundry. Meticulously maintained inside and out, the home is surrounded by mature trees and lush landscaping, creating a serene yet low-maintenance retreat. This home truly must be seen to be appreciated—spectacular lakefront views, a sparkling pool, vaulted ceilings, a fireplace, beautifully remodeled interiors, and a prime cul-de-sac location make it an exceptional find. Move-in ready and waiting for its next owner!
Financial Considerations
Price:
$625,000
HOA Fee:
272
Tax Amount:
$3618
Price per SqFt:
$251.1
Tax Legal Description:
LOT 60 NORTHRIDGE PB 31 PGS 1 THRU 3
Exterior Features
Lot Size:
23919
Lot Features:
Cul-De-Sac, Sidewalk
Waterfront:
Yes
Parking Spaces:
N/A
Parking:
N/A
Roof:
Shingle
Pool:
Yes
Pool Features:
Gunite
Interior Features
Bedrooms:
3
Bathrooms:
2
Heating:
Central, Electric
Cooling:
Central Air
Appliances:
Dishwasher, Microwave, Range, Refrigerator
Furnished:
No
Floor:
Ceramic Tile, Hardwood
Levels:
One
Additional Features
Property Sub Type:
Single Family Residence
Style:
N/A
Year Built:
1985
Construction Type:
Block
Garage Spaces:
Yes
Covered Spaces:
N/A
Direction Faces:
East
Pets Allowed:
No
Special Condition:
None
Additional Features:
Irrigation System
Additional Features 2:
Please check Lease restrictions with
Map
- Address1227 BAYPOINT CT
Featured Properties