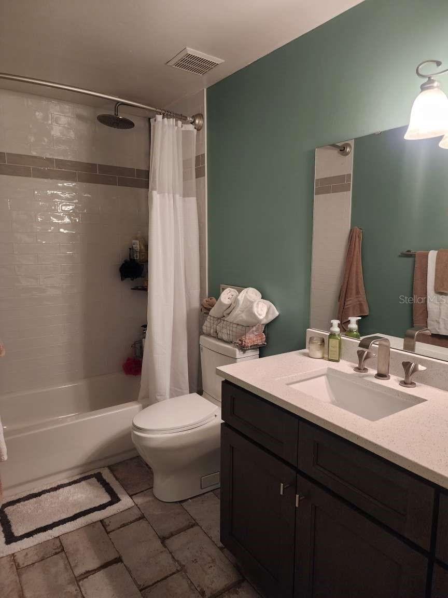
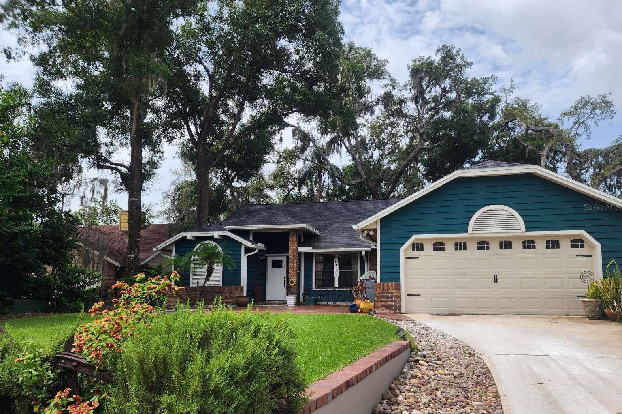
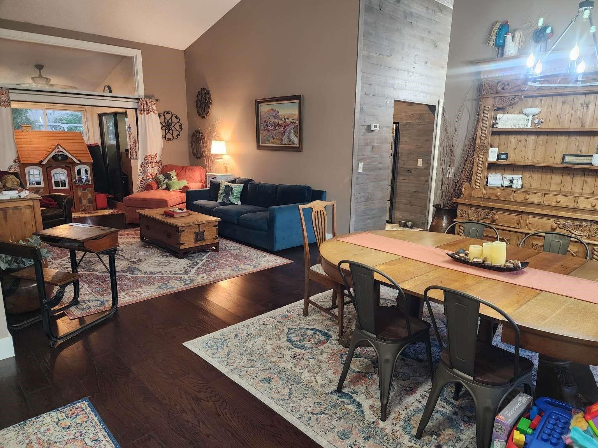
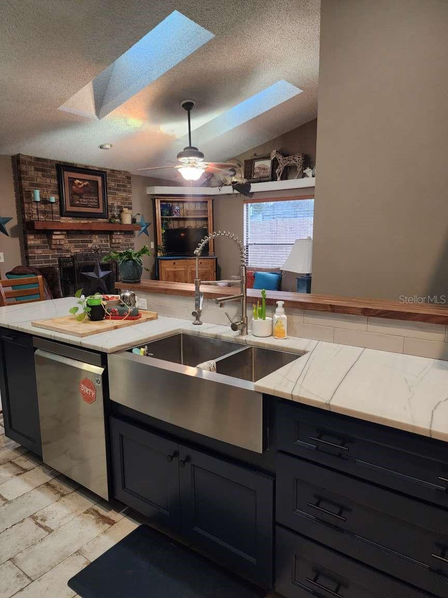
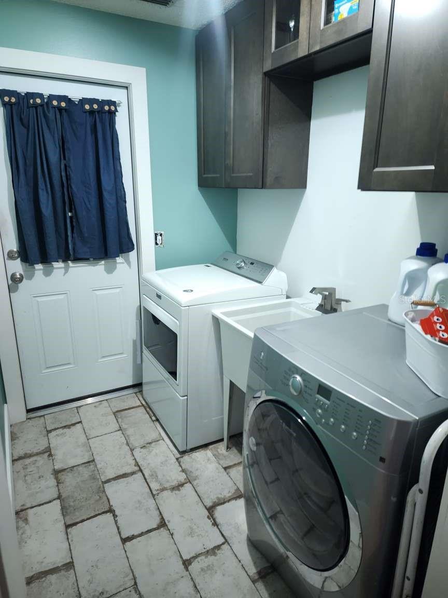
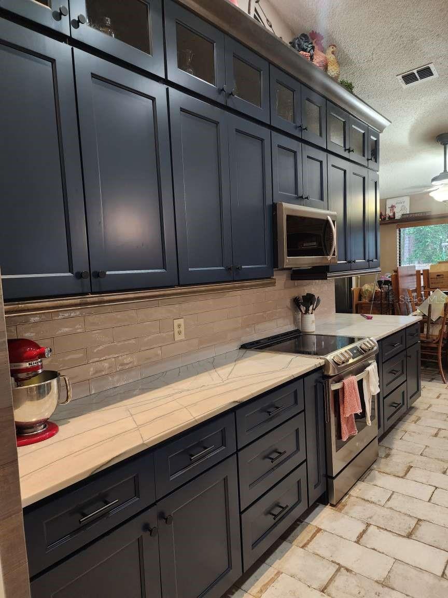
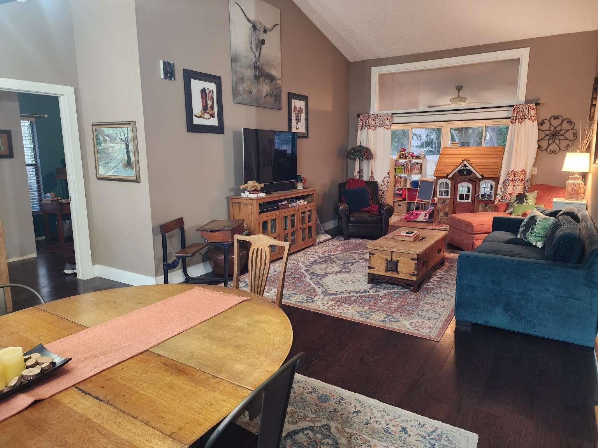
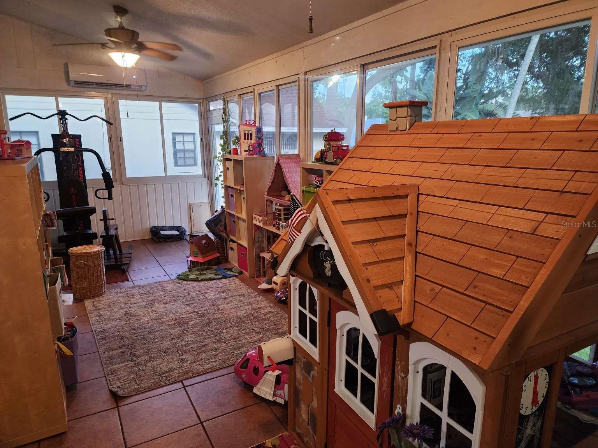
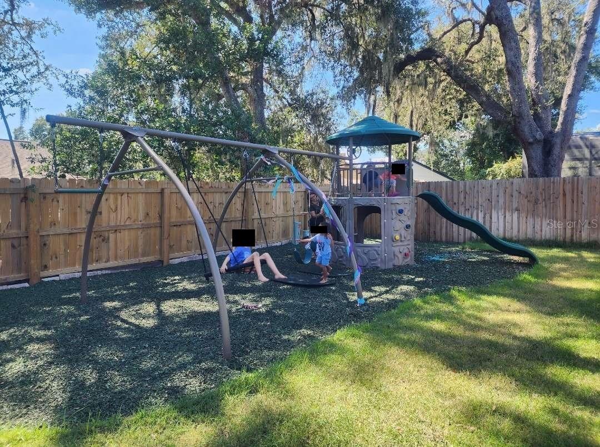
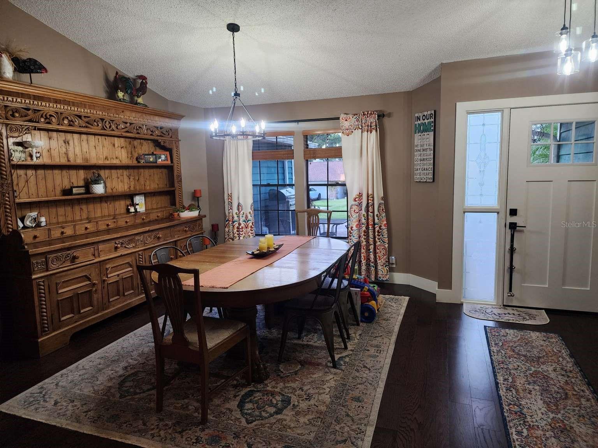
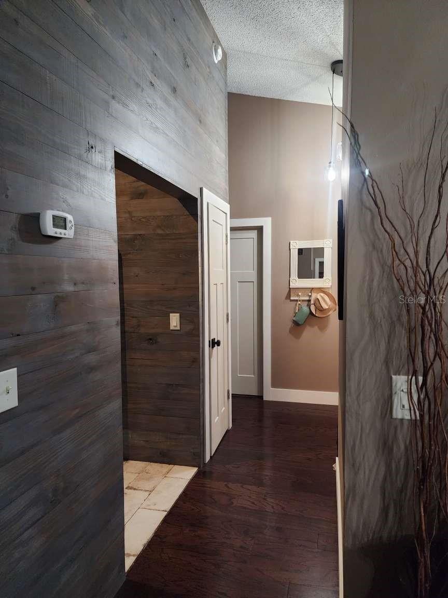
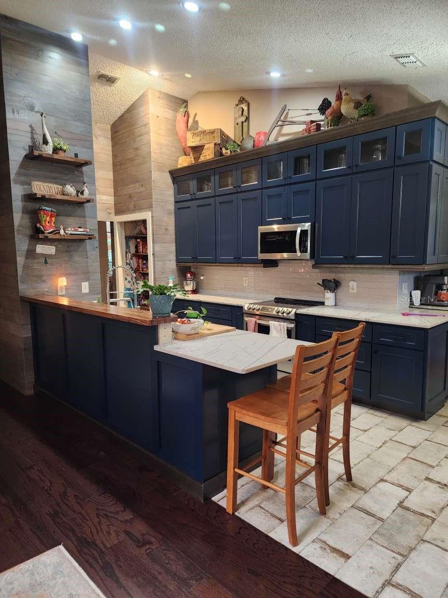
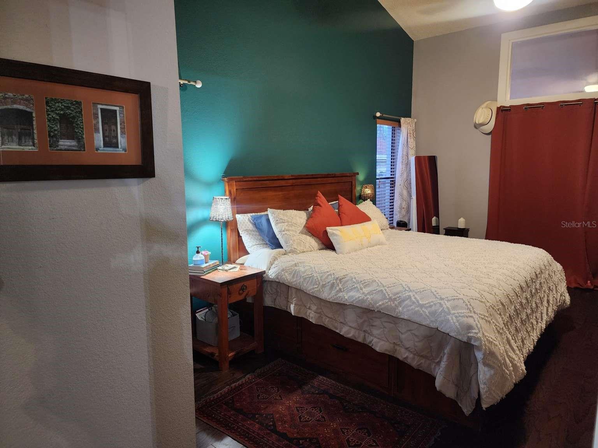
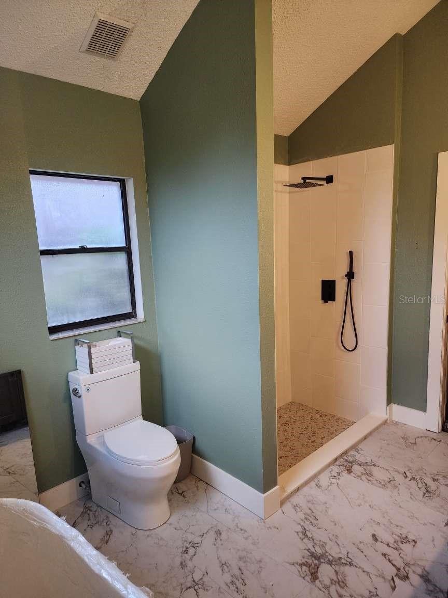
Active
181 CITRUS TREE LN
$499,000
Features:
Property Details
Remarks
Your Search Is Over!! The perfect home in a hidden gem of a neighborhood in desirable Longwood. The fully-landscaped front yard and stamped concrete patio with firepit area is the perfect place to entertain and visit your AMAZING neighbors. The main living areas feature vaulted ceilings, engineered wood and tile floors, new interior doors, baseboard and trim and fresh paint throughout. The newly remodeled, gourmet kitchen is any cook's dream; boasting a stained shiplap feature wall, quartzite countertops, custom midnight blue and glass cabinets and soft close hinges and rollout. The new, stainless appliances all stay with the home! When you're not hanging out around the Walnut butcher block bartop with the cook, you can relax in the front dining/living room OR the back den by the brick fireplace. Little ones can play in the insulated/cooled/heated flex-room that could double as a workout area or office. The 2 guest bedrooms are spacious while the large master has high ceilings, a walk-in closet and linen closet, as well as your newly remodeled spa-like master bathroom. Refresh under the rain-head in the walk-in shower or bubble-it-up in the separate soaker tub. Enjoy the private backyard with mature landscaping, patio and rubber mulch around the park-like playground which conveys with the home! A newly renovated hall bath, dedicated laundry room with barn door, and large 2 car garage round out the perfect home for you! New roof in 2023, main A/C serviced this month, new mini-split in rear of home.
Financial Considerations
Price:
$499,000
HOA Fee:
225
Tax Amount:
$4079.89
Price per SqFt:
$249.75
Tax Legal Description:
LOT 69 LONGWOOD GREEN REPLAT AMENDED PLAT PB 29 PGS 56 TO 58
Exterior Features
Lot Size:
7905
Lot Features:
Level, Paved
Waterfront:
No
Parking Spaces:
N/A
Parking:
Garage Door Opener, Guest, Off Street
Roof:
Shingle
Pool:
No
Pool Features:
N/A
Interior Features
Bedrooms:
3
Bathrooms:
2
Heating:
Central, Electric
Cooling:
Central Air, Mini-Split Unit(s)
Appliances:
Convection Oven, Dishwasher, Disposal, Electric Water Heater, Microwave, Refrigerator
Furnished:
Yes
Floor:
Carpet, Ceramic Tile, Hardwood
Levels:
One
Additional Features
Property Sub Type:
Single Family Residence
Style:
N/A
Year Built:
1987
Construction Type:
Block, Stucco, Wood Frame, Wood Siding
Garage Spaces:
Yes
Covered Spaces:
N/A
Direction Faces:
North
Pets Allowed:
Yes
Special Condition:
None
Additional Features:
Irrigation System
Additional Features 2:
N/A
Map
- Address181 CITRUS TREE LN
Featured Properties