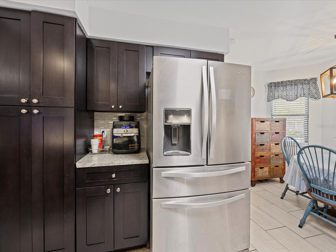
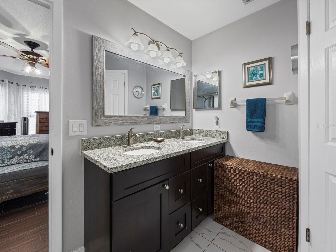
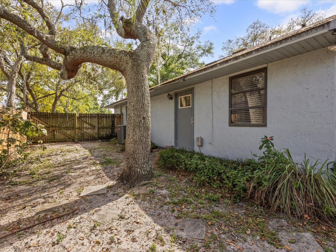
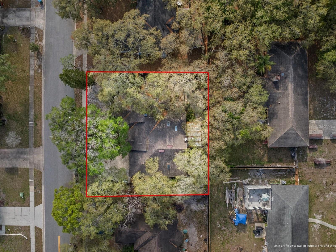
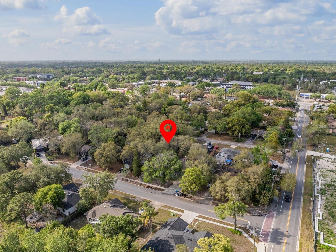
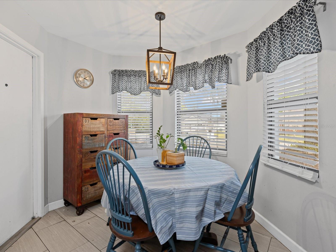
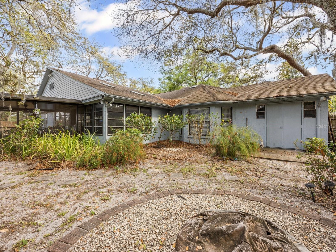
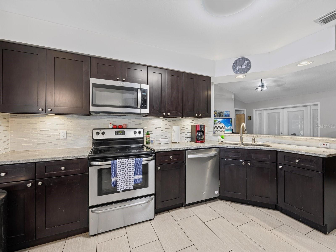
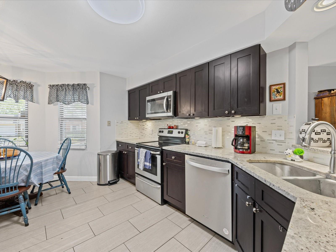
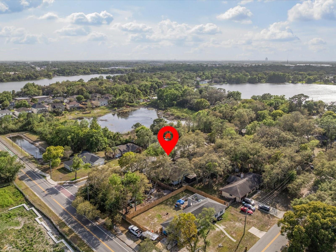
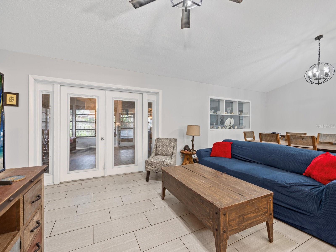
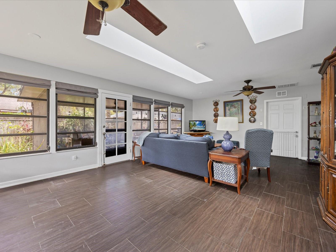
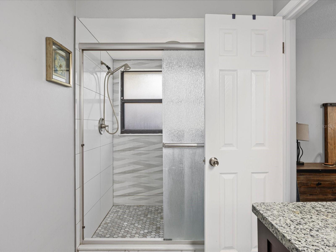
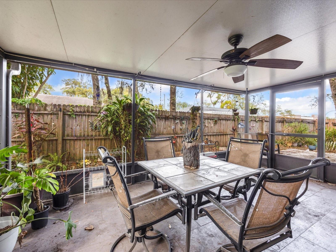
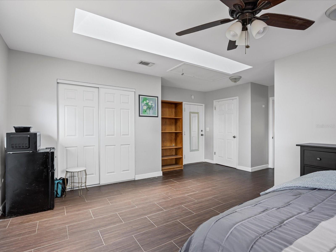
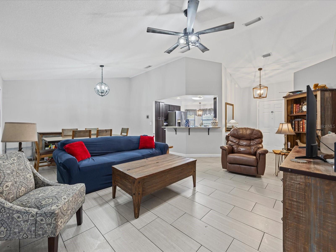
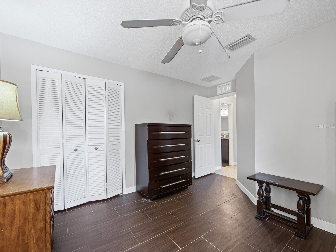
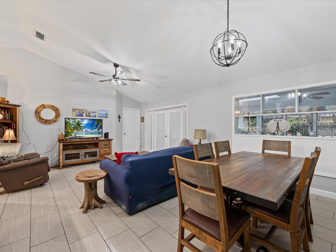
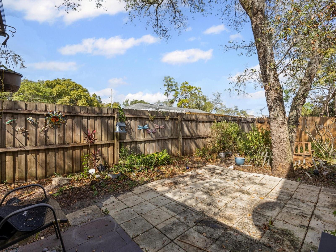
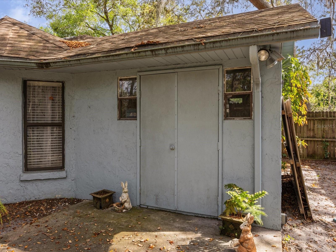
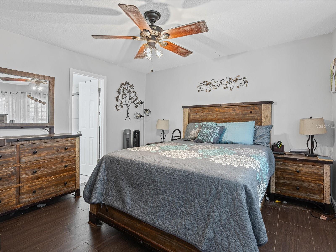
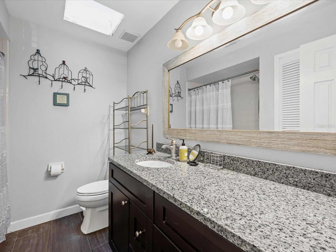
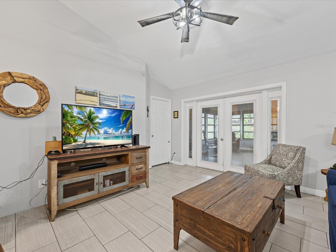
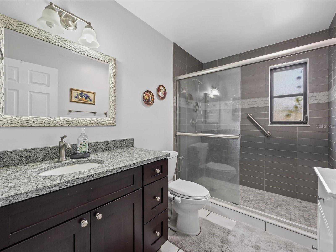
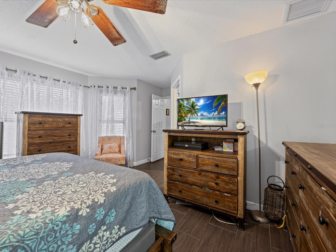
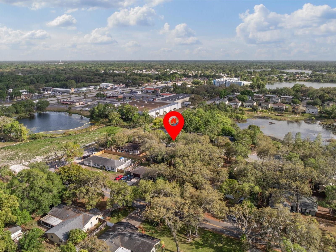
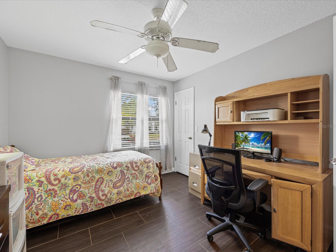
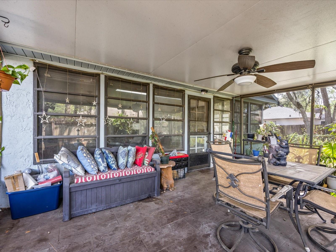
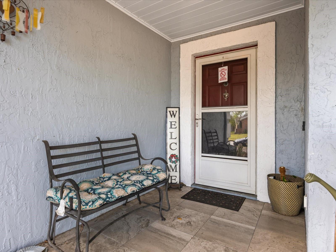
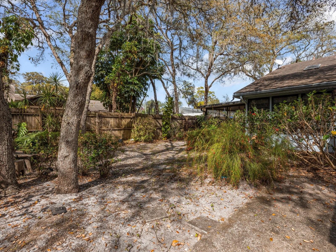
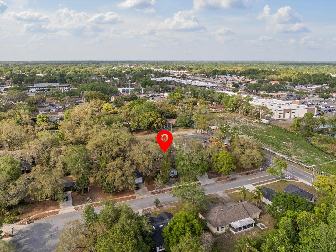
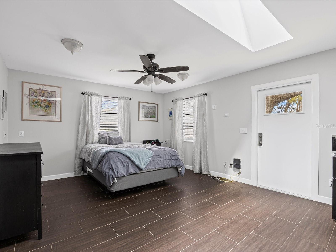
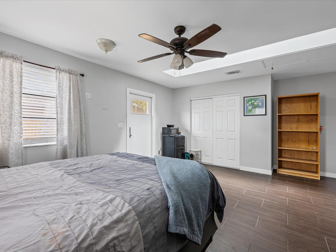
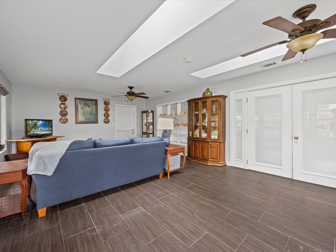
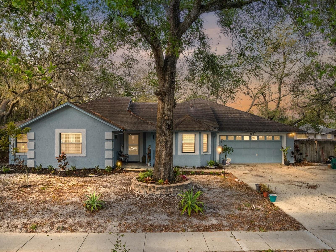
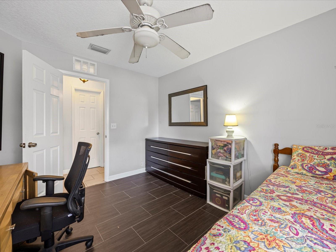
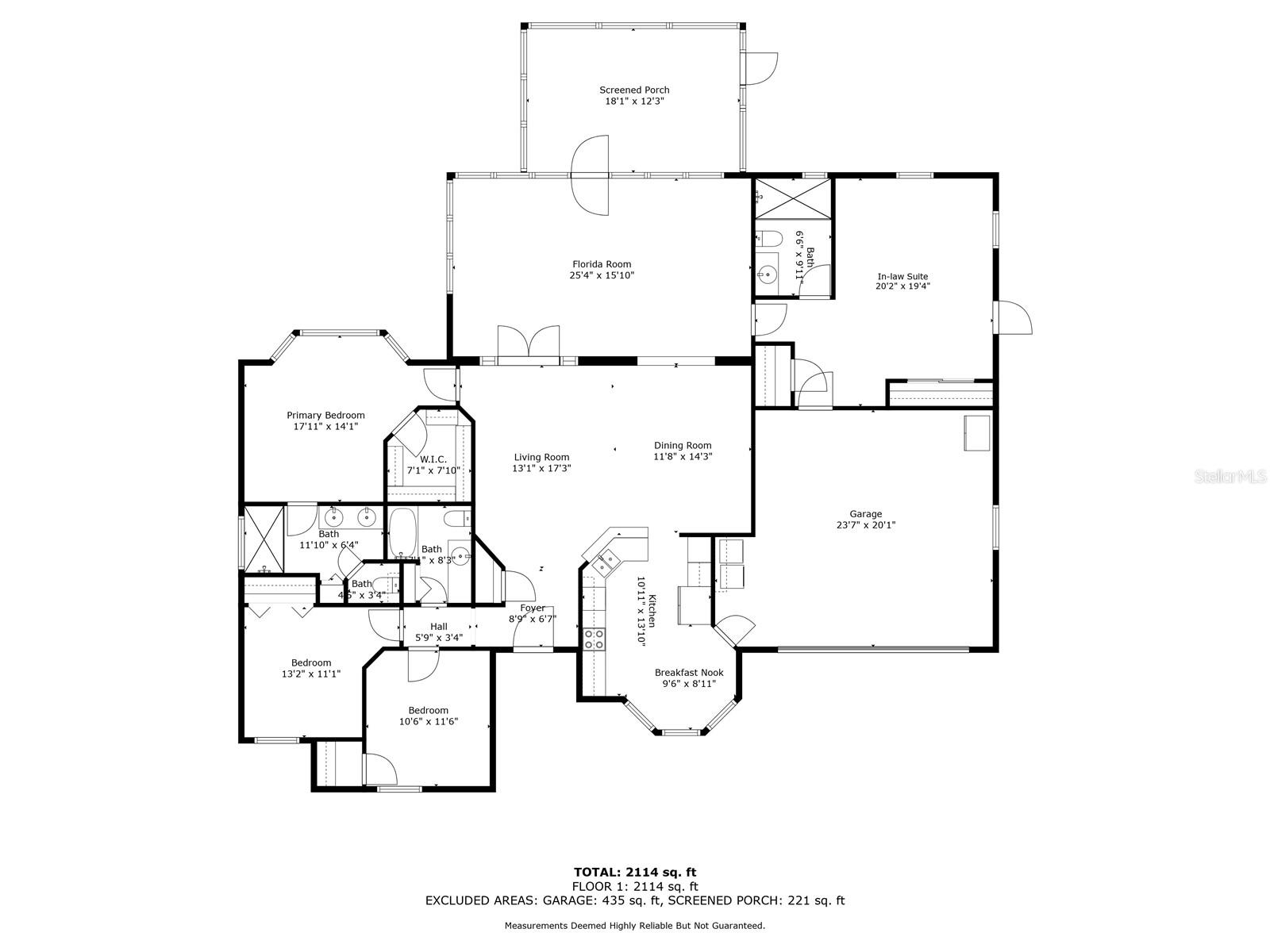
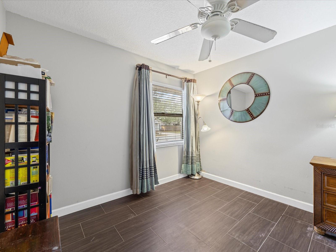
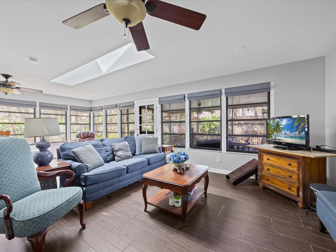
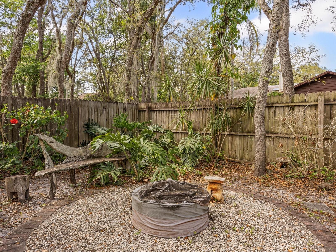
Active
785 SILHOUETTE CT
$465,000
Features:
Property Details
Remarks
Welcome to this beautiful 4-bedroom, 3-bathroom single-family home in the heart of Longwood, Florida— situated on a Cul-de-sac with NO HOA! This spacious home offers a rare and versatile IN-LAW SUITE with its own private entrance, perfect for a double master setup, multi-generational living, or even rental income potential. As you step inside, you're welcomed into a bright and open main living area that combines the kitchen, dining, and living room—all featuring vaulted ceilings, updated ceramic tile flooring, and modern light fixtures that create a warm and cohesive space for everyday living and entertaining. From the main living space, step through the custom French doors into the expansive FLORIDA ROOM, beautifully filled with natural light from the multiple skylights and wall-to-wall windows—a perfect bonus space for relaxing, gathering with guests, or enjoying a quiet morning. The kitchen is a dream—featuring granite countertops, ample cabinet space and storage, updated light fixtures, and a cozy breakfast nook with charming bay windows that overlook the front yard. The primary suite offers large bay windows, a walk-in closet, and a beautiful ensuite bathroom with a walk-in shower lined with porcelain tile and double vanity sinks. Enjoy Florida living year-round with the oversized back porch, attached shed, and fenced backyard complete with a cozy fire pit seating area. The 2-car garage plus extended driveway providing parking for up to 7 vehicles. Conveniently located just minutes from I-4, Longwood Village Plaza, Altamonte Mall, Cranes Roost Park, and Orlando Health South Seminole Hospital, this home combines comfort, flexibility, and location. Don’t miss your chance to own this one-of-a-kind Longwood gem!
Financial Considerations
Price:
$465,000
HOA Fee:
N/A
Tax Amount:
$2989
Price per SqFt:
$206.12
Tax Legal Description:
LOT 2 NELSON COURT PB 39 PGS 59 & 60
Exterior Features
Lot Size:
10097
Lot Features:
Cul-De-Sac, Landscaped, Oversized Lot, Sidewalk, Paved
Waterfront:
No
Parking Spaces:
N/A
Parking:
Driveway, Oversized
Roof:
Shingle
Pool:
No
Pool Features:
N/A
Interior Features
Bedrooms:
4
Bathrooms:
3
Heating:
Central
Cooling:
Central Air
Appliances:
Dishwasher, Dryer, Microwave, Range, Refrigerator, Washer
Furnished:
No
Floor:
Ceramic Tile
Levels:
One
Additional Features
Property Sub Type:
Single Family Residence
Style:
N/A
Year Built:
1990
Construction Type:
Block, Concrete
Garage Spaces:
Yes
Covered Spaces:
N/A
Direction Faces:
South
Pets Allowed:
No
Special Condition:
None
Additional Features:
Sidewalk, Storage
Additional Features 2:
N/A
Map
- Address785 SILHOUETTE CT
Featured Properties