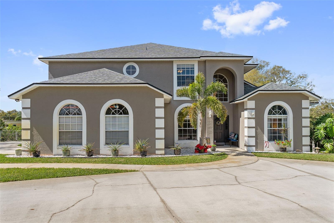
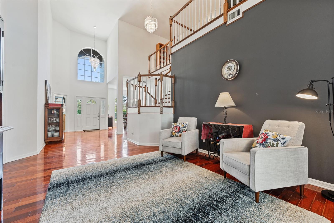
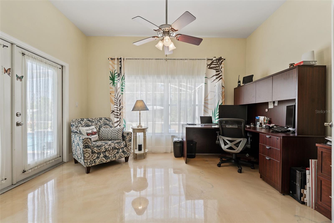
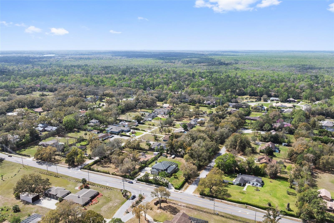
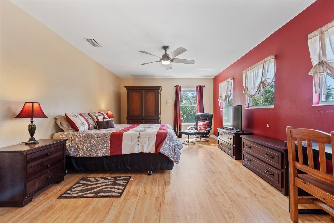
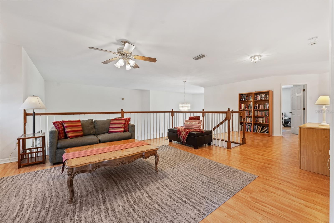
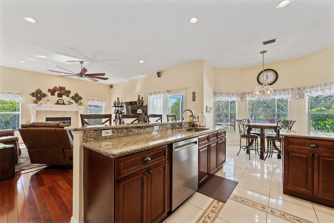
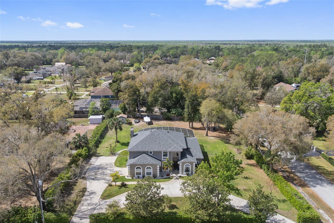
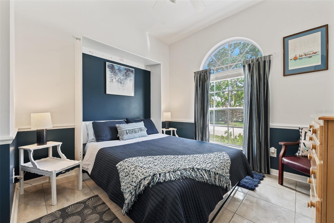
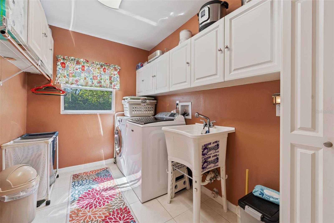
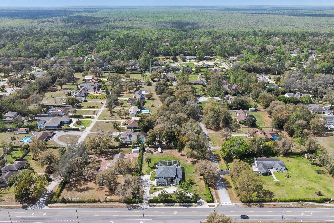
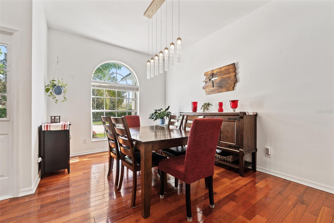
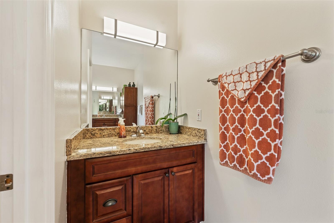
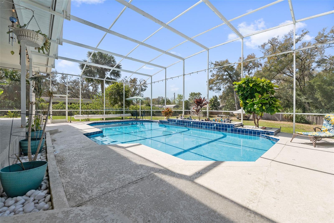
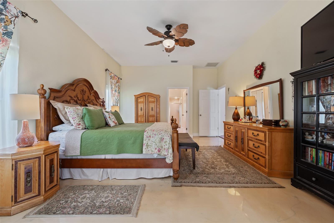
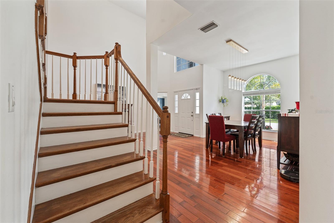
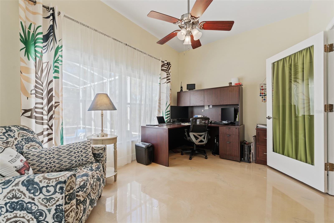
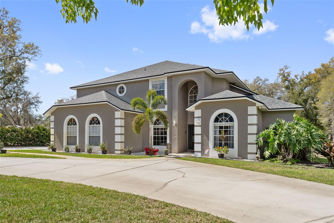
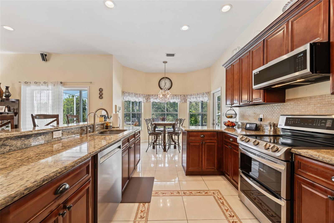
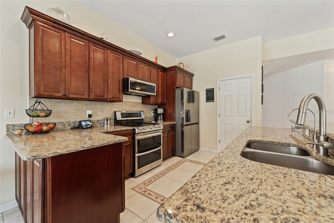
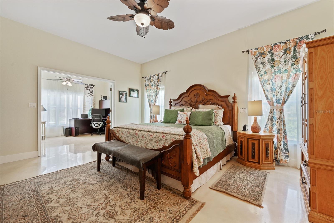
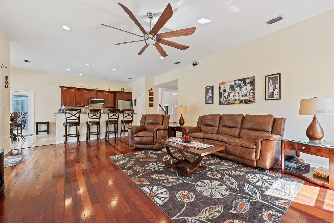
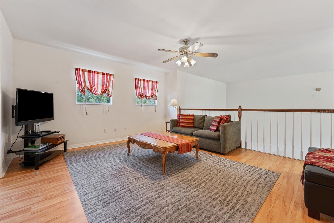
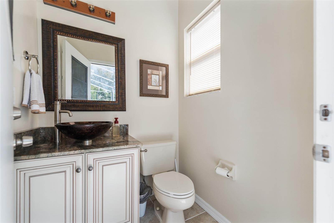
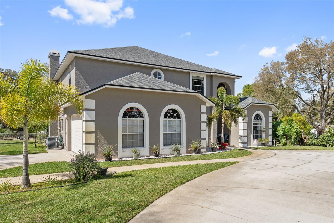
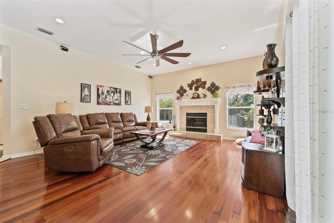
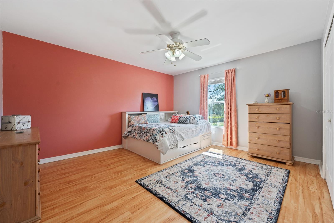
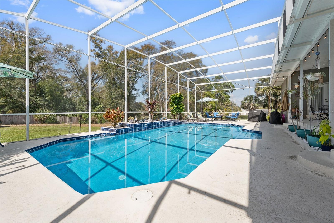
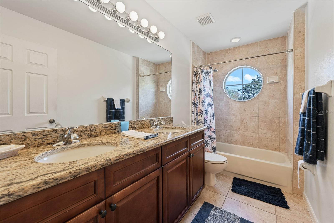
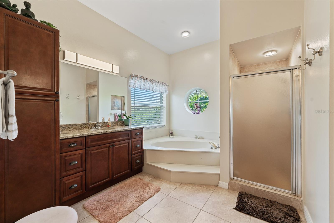
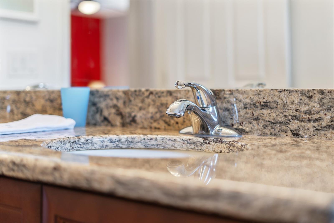
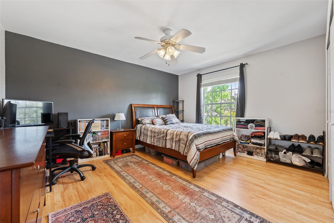
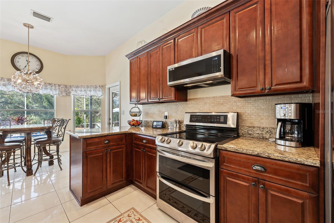
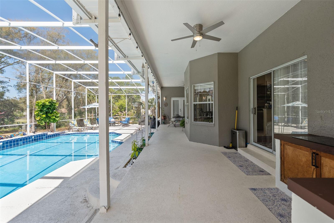
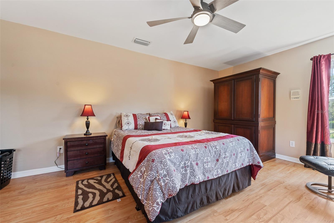
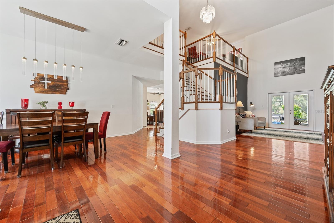
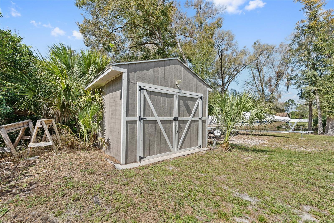
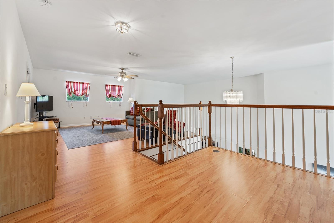
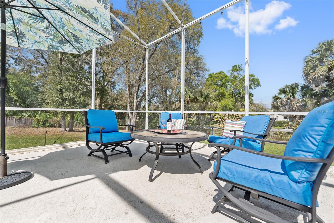
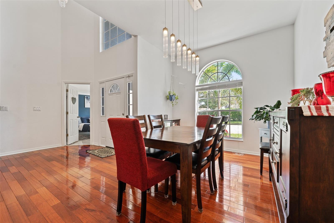
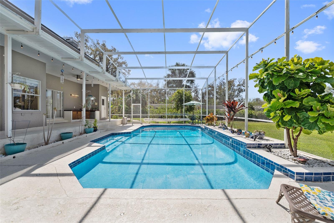
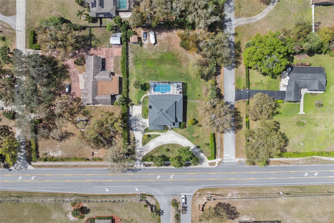
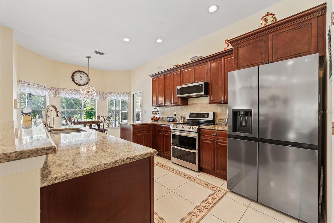

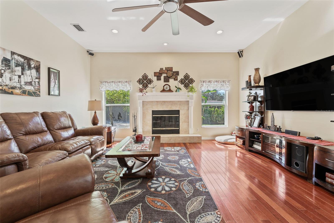
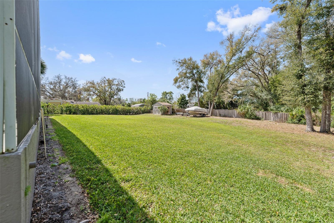
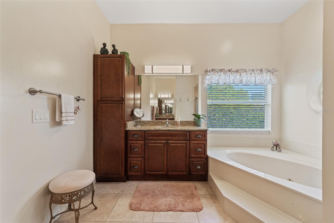
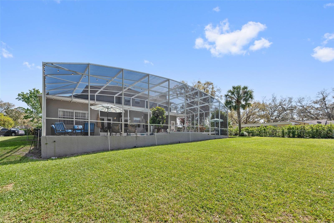
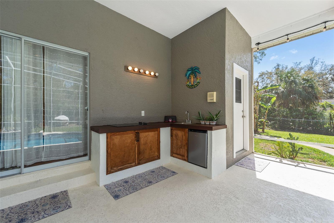
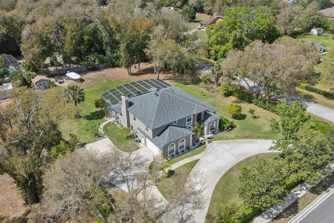
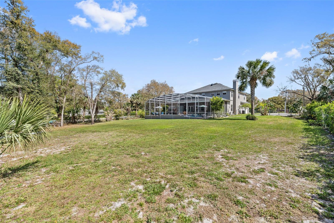
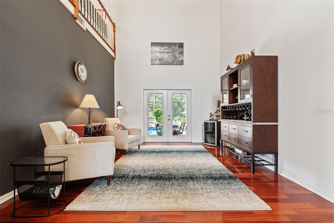
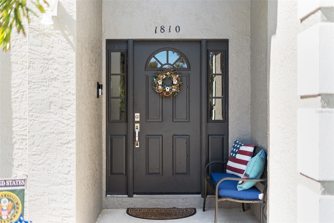
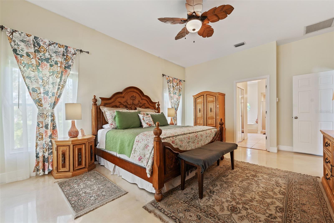
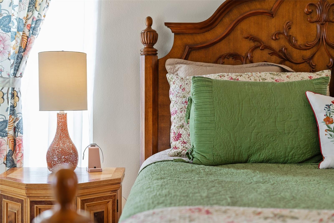
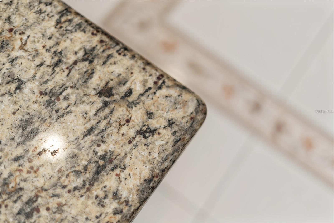
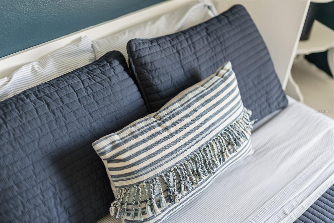
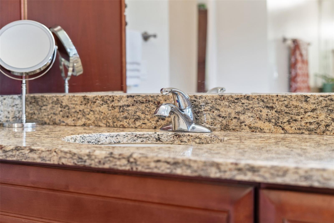
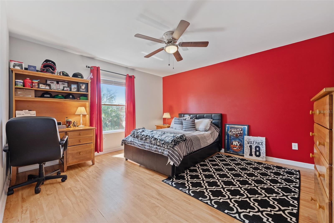
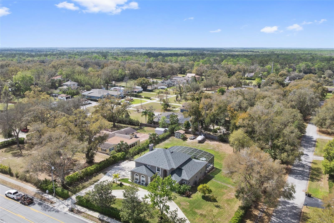
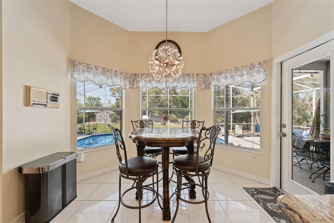
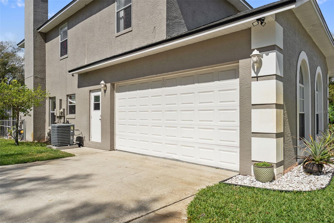
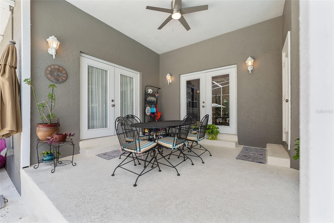
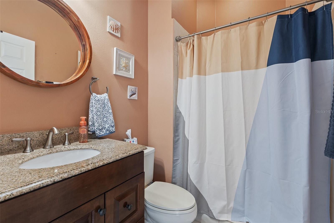
Active
1810 MARKHAM WOODS RD
$924,500
Features:
Property Details
Remarks
SELLER OFFERING A $10,000 CREDIT TOWARDS BUYER'S CLOSING COSTS. Discover Your Dream Pool Home in Longwood! Tucked away on a sprawling 1-acre lot with NO HOA, this beautifully designed home offers unmatched privacy and space. Step outside to your personal oasis featuring a screened-in pool, expansive patio, and a fully equipped outdoor kitchen—perfect for entertaining year-round! You will love the oversized 2 car garage and huge parking pad with plenty enough space for your RV, boat and cars for the whole family! Inside, the thoughtfully designed layout includes an oversized first-floor Primary suite and a secondary bedroom/office for ultimate convenience. The home boasts high ceilings and an abundance of natural light, creating a bright and inviting atmosphere. A split living and family room provides plenty of flexible living space, while the Primary bath offers a relaxing garden tub to unwind in style. Upstairs you will find 4 additional bedrooms and a loft. This home has been impeccably maintained with numerous updates for peace of mind, including a NEW ROOF 2022, newer HVAC system and insulation (2021), Water Heater (2020), updated appliances (2019 & 2021), re-plumbed with PEX (2016), pool resurfaced in 2022 and a freshly repainted exterior (2020). Conveniently located near top-rated schools, shopping, dining, and entertainment, this home provides the perfect blend of tranquility and accessibility. Schedule your private showing today—this gem won’t last long!
Financial Considerations
Price:
$924,500
HOA Fee:
N/A
Tax Amount:
$8661
Price per SqFt:
$248.05
Tax Legal Description:
SEC 26 TWP 20S RGE 29E W 265 FT OF E 290 FT OF S 164.675 FT OF N 749.675 FT OF NE 1/4 OF NW 1/4
Exterior Features
Lot Size:
43560
Lot Features:
Cleared, Corner Lot, Oversized Lot
Waterfront:
No
Parking Spaces:
N/A
Parking:
Oversized
Roof:
Shingle
Pool:
Yes
Pool Features:
Child Safety Fence, Gunite, In Ground
Interior Features
Bedrooms:
6
Bathrooms:
4
Heating:
Central
Cooling:
Central Air
Appliances:
Convection Oven, Cooktop, Dishwasher, Disposal, Dryer, Microwave, Range, Refrigerator, Washer, Water Filtration System, Water Softener
Furnished:
No
Floor:
Laminate, Tile, Wood
Levels:
Two
Additional Features
Property Sub Type:
Single Family Residence
Style:
N/A
Year Built:
1991
Construction Type:
Block, Concrete, Stucco
Garage Spaces:
Yes
Covered Spaces:
N/A
Direction Faces:
East
Pets Allowed:
Yes
Special Condition:
None
Additional Features:
Garden, Outdoor Kitchen
Additional Features 2:
N/A
Map
- Address1810 MARKHAM WOODS RD
Featured Properties