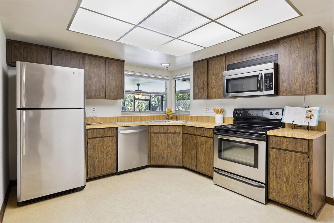
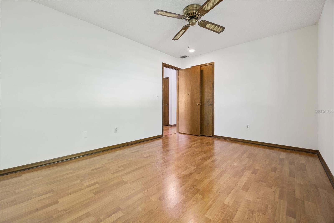
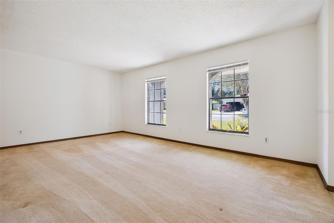
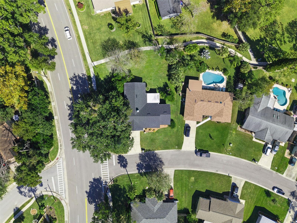
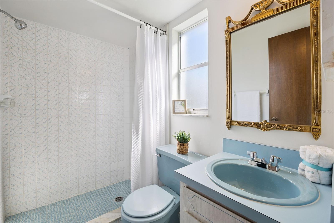
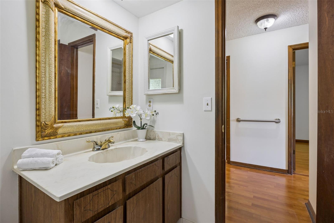
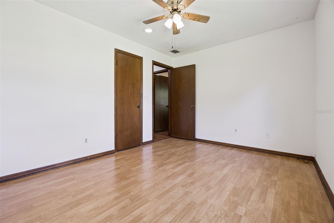
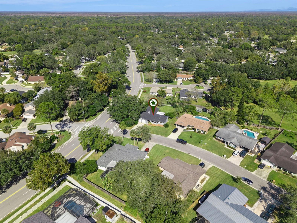
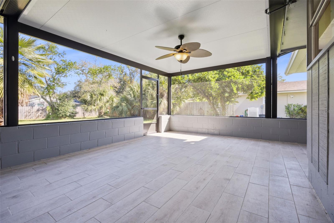
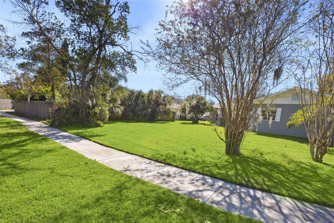
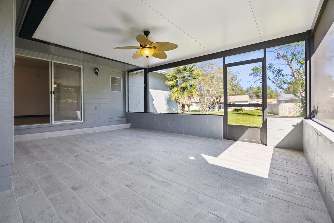
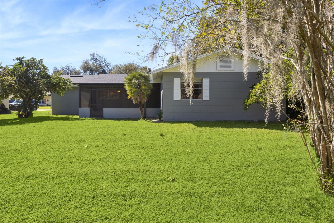
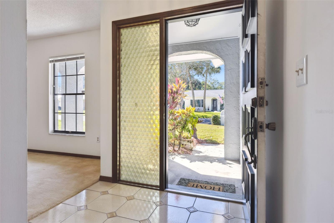
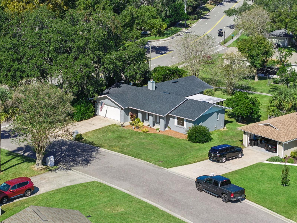
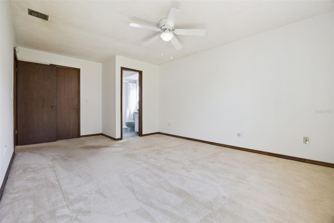
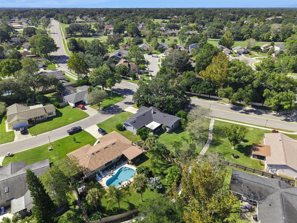
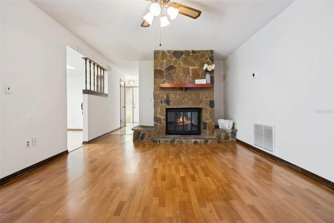
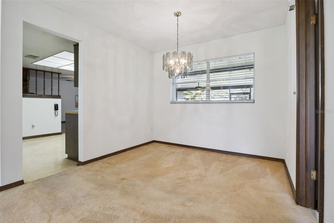
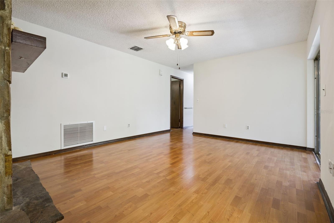
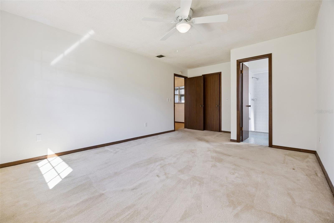
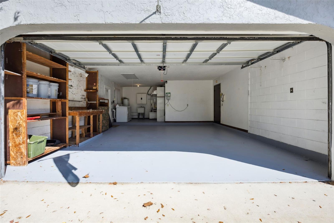
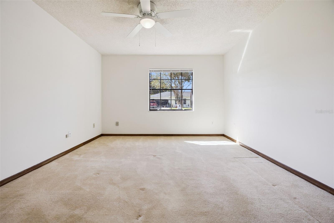
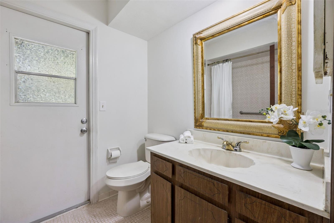
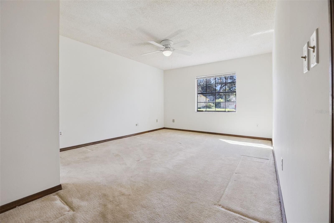
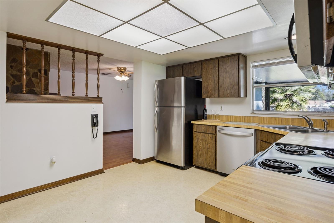
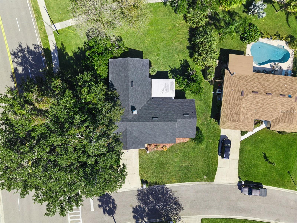
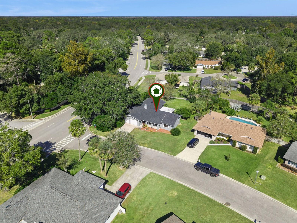
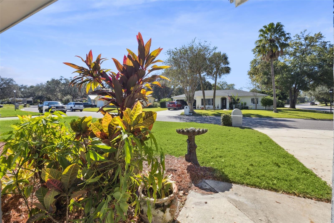
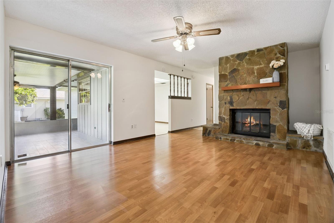
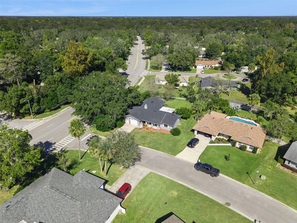
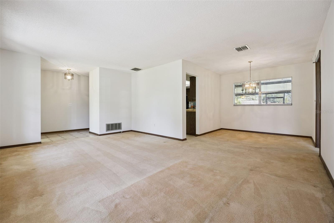
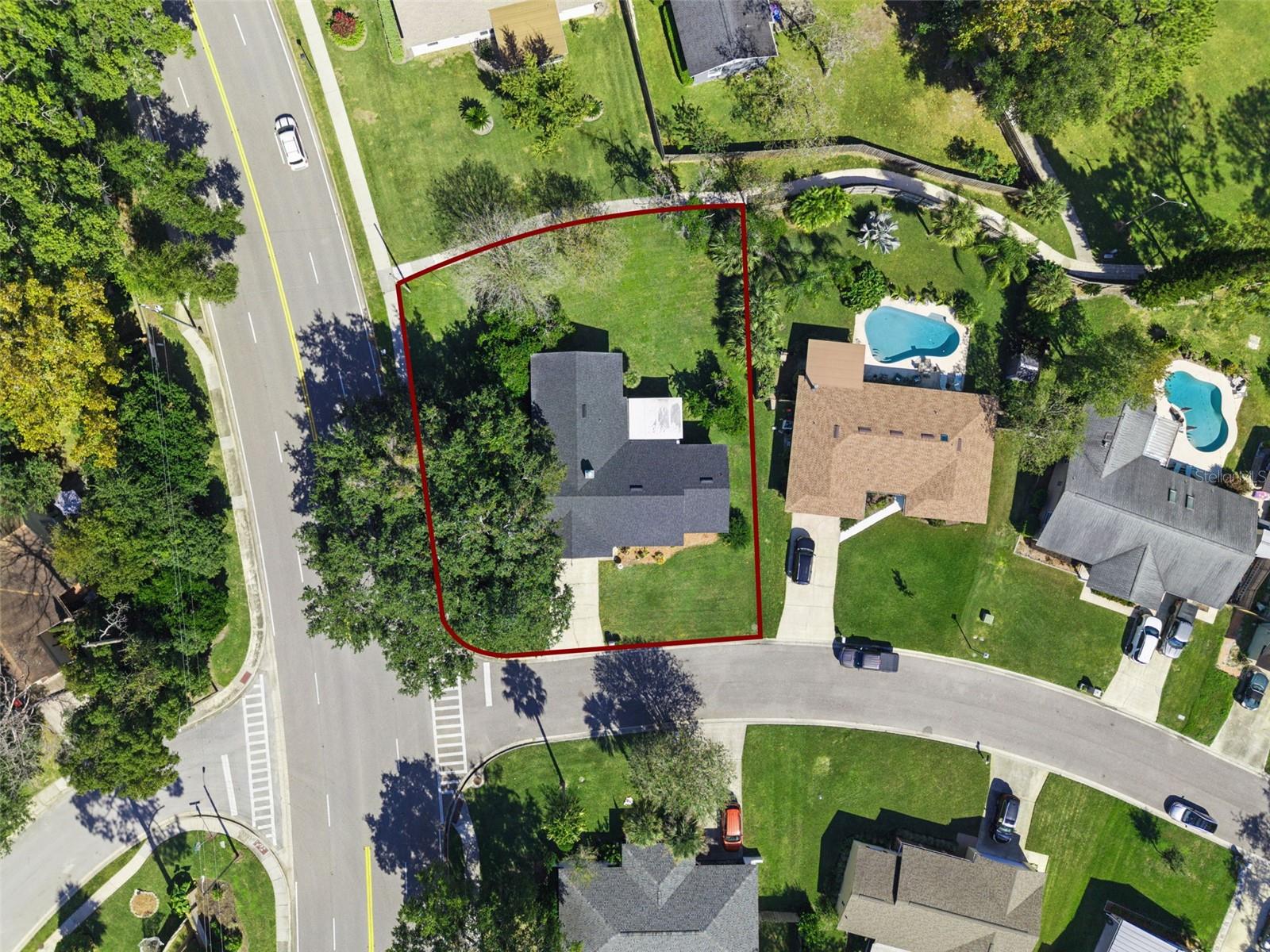
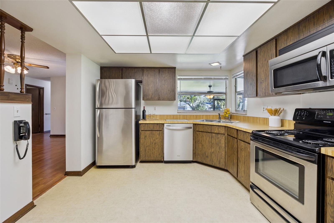
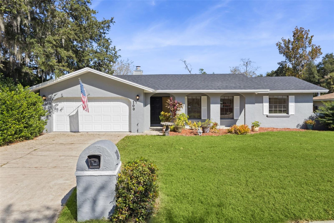
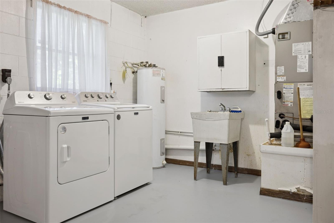
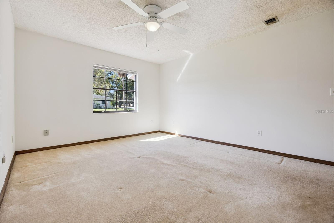
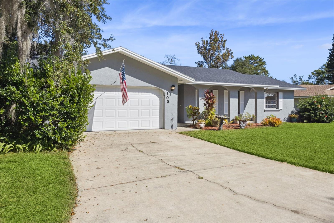
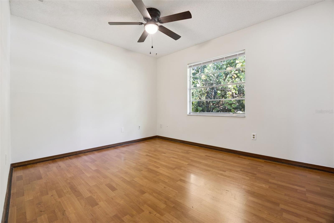
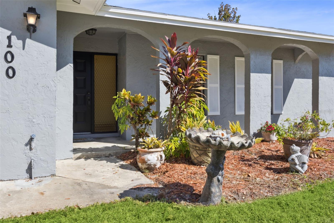
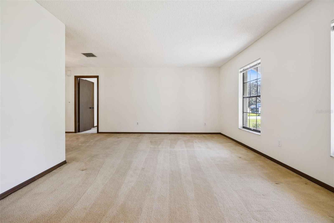
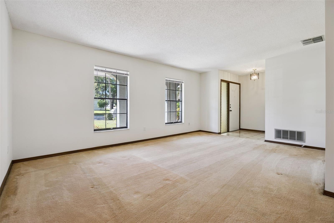
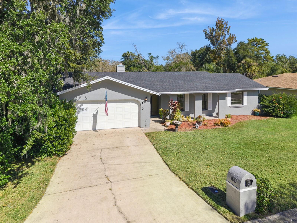
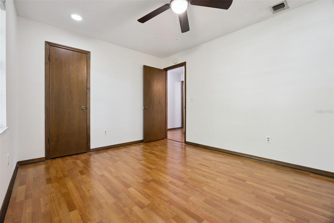
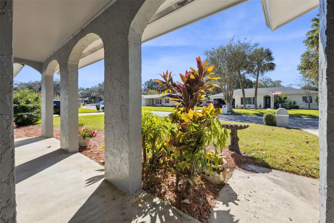
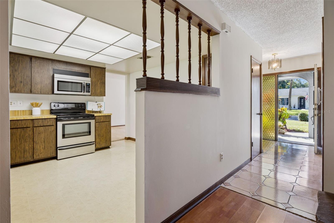
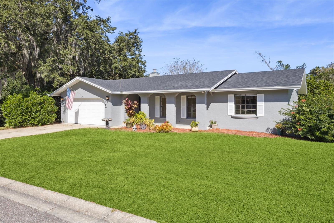
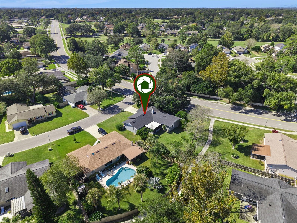
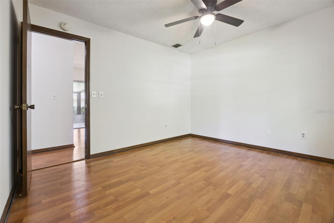
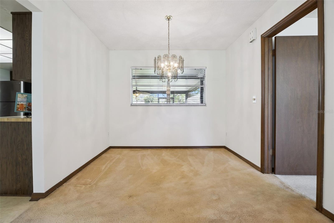
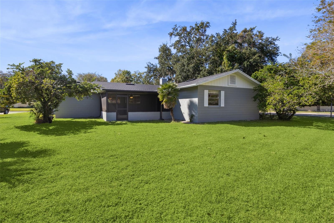
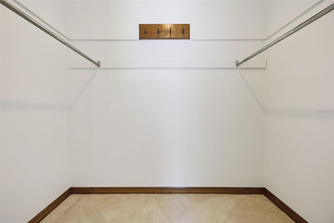
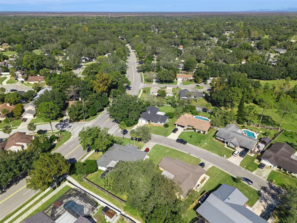
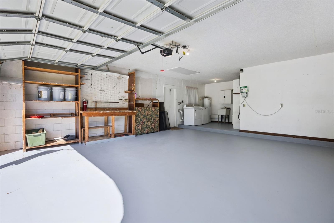
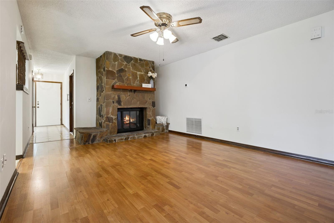
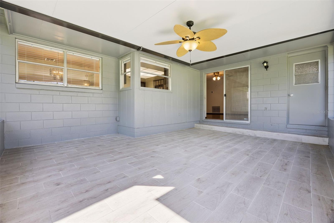
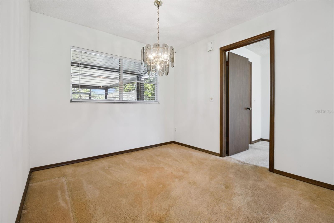
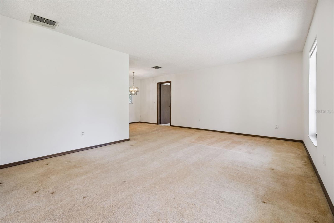
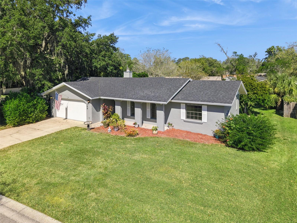
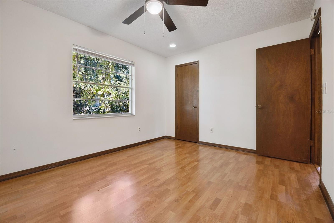
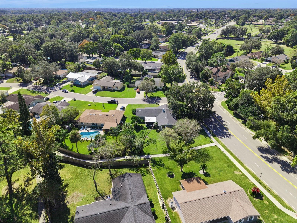
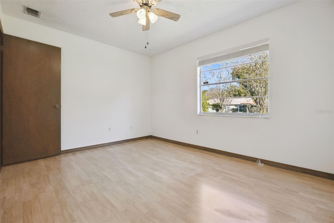
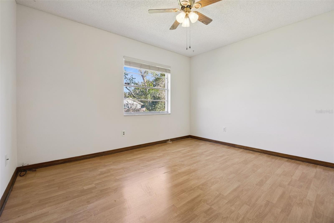
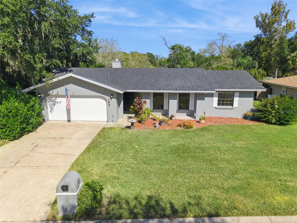
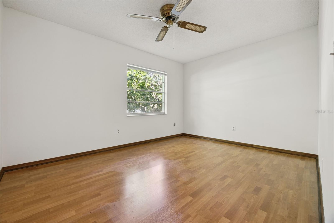
Active
100 E WYNDHAM CT
$395,000
Features:
Property Details
Remarks
Welcome to this spacious 4-bedroom, 2-bath home located just three streets from Top-Rated Wekiva Elementary in the highly desirable Wekiva community! Sitting proudly on a large corner lot, this home offers tons of potential for personalization with great bones and plenty of space for the whole family. Step inside to find two comfortable living areas, including a front living room and a cozy family room with a wood-burning fireplace—perfect for relaxing evenings. The large kitchen overlooks the backyard and features stainless steel appliances, lots of counter space, and a small pantry for extra storage. Both bathrooms are well designed—one with a tub and shower combo with direct access to the screened patio, ideal for backyard entertaining. All four bedrooms are generously sized, with the primary suite featuring a walk-in closet and private bath. Flooring features wood laminate in most living areas and bedrooms, complemented by fresh paint inside and out, for a clean feel. Enjoy outdoor living on the screened back porch or take a stroll along nearby walking trails leading to several parks and the Wekiva Golf Clubhouse (just 5 minutes away!). The Rain Bird sprinkler system, New Roof (2025), HVAC (2020), gutters, garage door pad entry, and freshly painted garage floor with Maytag washer and dryer add extra convenience. Easy access to great schools, golf, and nature, this Wekiva gem offers both privacy and proximity to everything Longwood has to provide. Bring your vision and make this home shine—it’s ready for its next chapter!
Financial Considerations
Price:
$395,000
HOA Fee:
275
Tax Amount:
$4708.28
Price per SqFt:
$233.04
Tax Legal Description:
LOT 186 WEKIVA HUNT CLUB FOX HUNT SEC 1 PB 18 PGS 79 TO 83
Exterior Features
Lot Size:
13161
Lot Features:
Corner Lot
Waterfront:
No
Parking Spaces:
N/A
Parking:
Driveway
Roof:
Shingle
Pool:
No
Pool Features:
N/A
Interior Features
Bedrooms:
4
Bathrooms:
2
Heating:
Central, Electric
Cooling:
Central Air
Appliances:
Dishwasher, Disposal, Dryer, Electric Water Heater, Microwave, Range, Refrigerator, Washer
Furnished:
Yes
Floor:
Carpet, Ceramic Tile, Laminate, Linoleum
Levels:
One
Additional Features
Property Sub Type:
Single Family Residence
Style:
N/A
Year Built:
1977
Construction Type:
Block, Stucco
Garage Spaces:
Yes
Covered Spaces:
N/A
Direction Faces:
South
Pets Allowed:
Yes
Special Condition:
None
Additional Features:
Lighting, Rain Gutters, Sliding Doors
Additional Features 2:
Check with HOA for details.
Map
- Address100 E WYNDHAM CT
Featured Properties