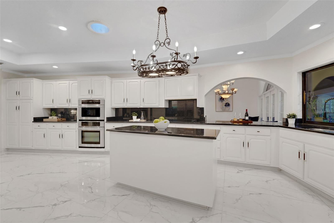
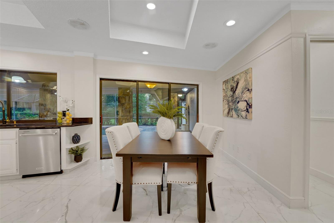
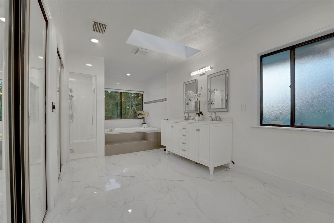
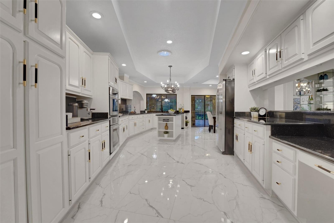
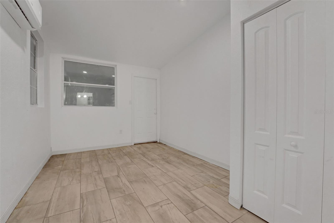
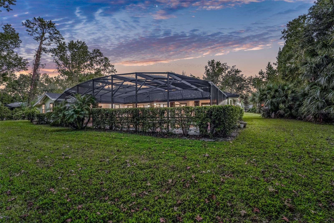
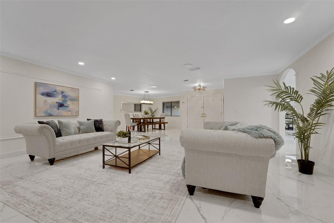
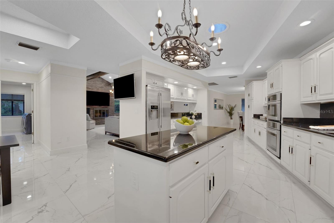
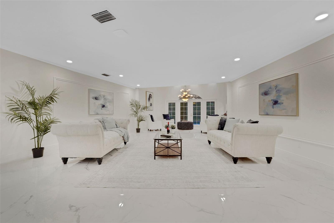
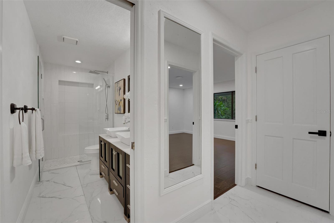
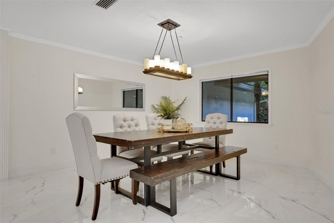
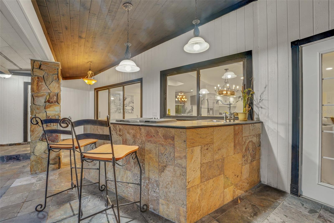
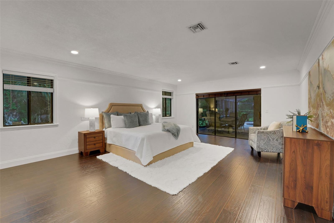
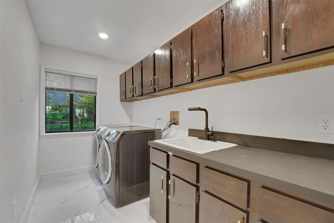
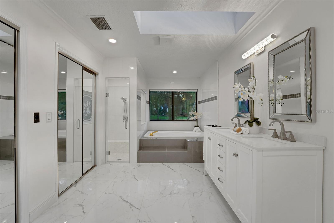
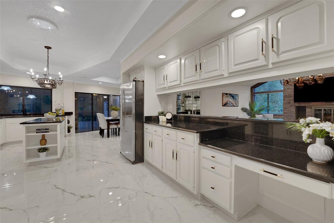
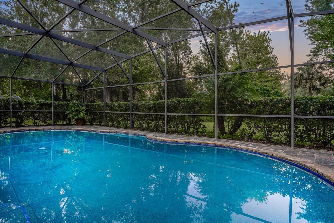
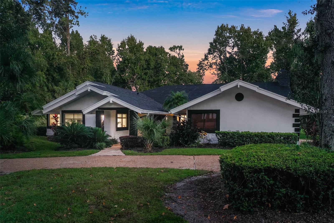
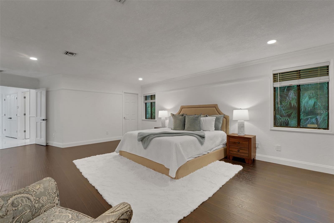
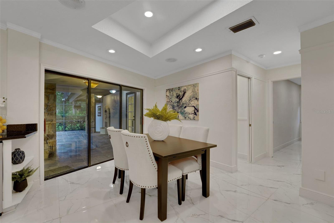
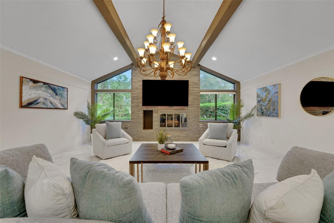
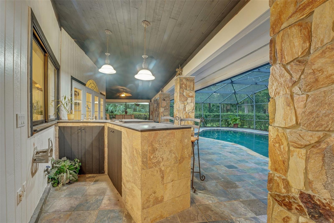
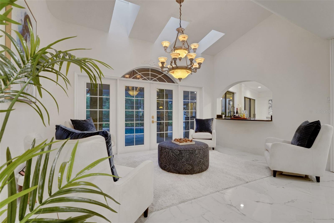
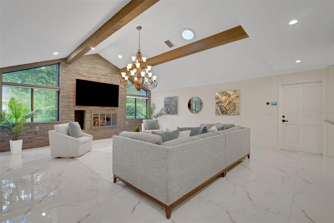
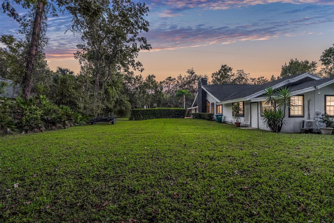
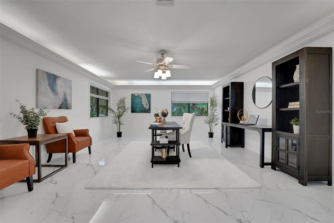
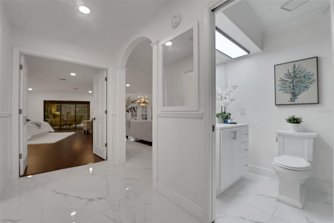
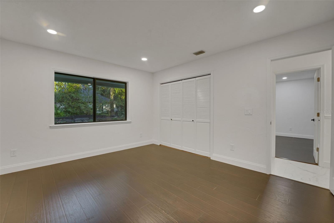
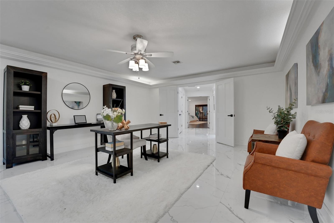
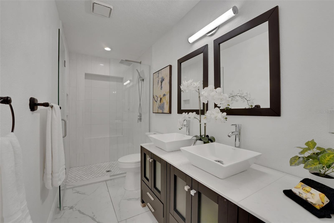
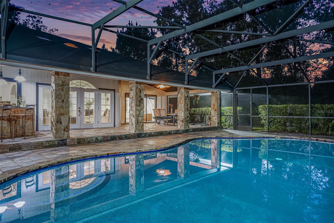
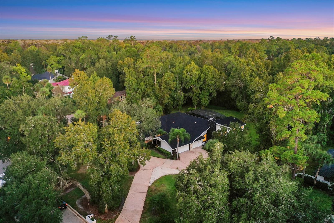
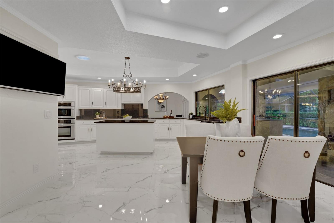
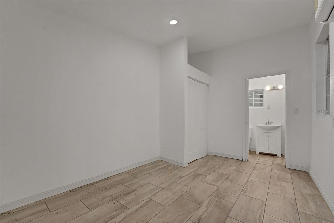
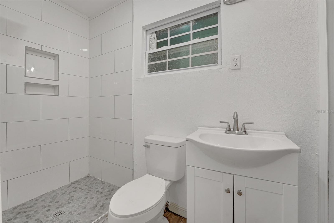
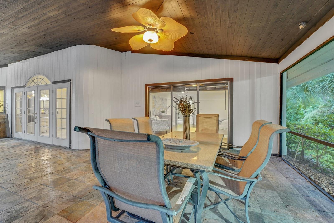
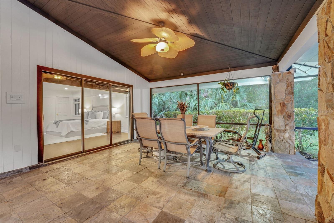
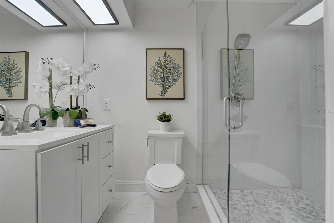
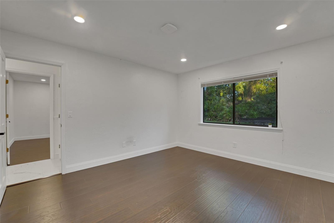
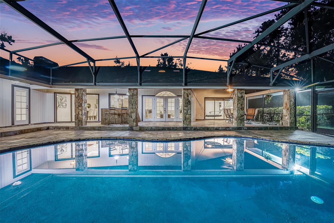
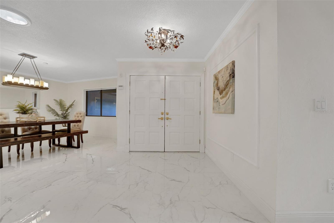
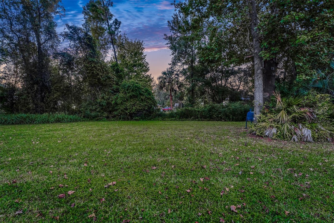
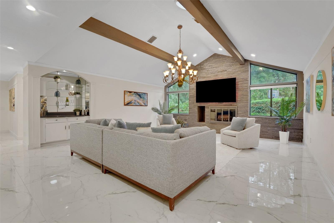
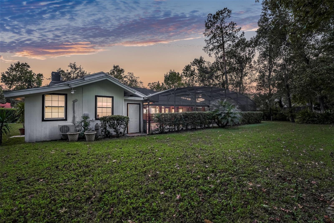
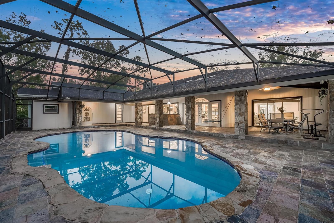
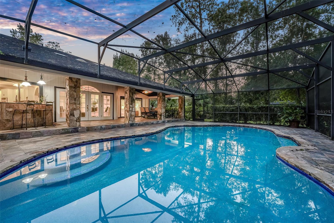
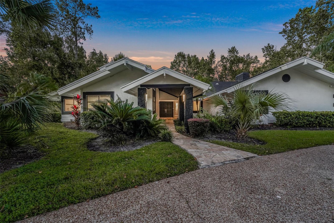
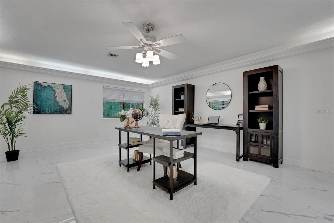
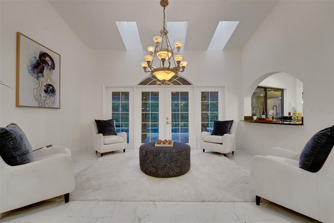
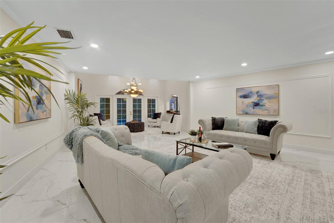
Active
2108 SILVER LEAF CT
$1,049,000
Features:
Property Details
Remarks
Ideally nestled within the established Wingfield Reserve community of Longwood, this stunning ONE LEVEL 4-bedroom, 4-bath home sits on a private one-acre lot and combines timeless elegance with modern updates; NO CARPET ANYWHERE. Calacatta Gold marble flooring flows through the main living areas, while luxury vinyl plank adds warmth to the bedrooms. The chef-inspired kitchen features Black Galaxy granite countertops, crisp white cabinetry, Avsiiile faucets, and a KitchenAid Pro Series stainless steel appliance suite. Designed for both comfort and style, the family room showcases a vaulted wood-beam ceiling and a custom fireplace feature wall. The primary suite offers a custom walk-in closet and a spa-inspired bath, while a separate in-law suite with a private entrance provides added flexibility. French doors open to a screened lanai with travertine tile decking, a summer kitchen and bar, and a sparkling pool surrounded by lush landscaping for a true resort-like retreat. Additional updates include a new irrigation system, newer A/C and water heater, and two septic tanks replaced three years ago. Ideally located off Markham Woods Road with easy access to I-4, shopping, dining, and Wekiwa Springs State Park, this home offers the perfect balance of privacy, natural beauty, and convenience in one of Longwood’s most sought-after communities. This property may be under audio/visual surveillance.
Financial Considerations
Price:
$1,049,000
HOA Fee:
623
Tax Amount:
$6605
Price per SqFt:
$249.76
Tax Legal Description:
LOT 39 WINGFIELD RESERVE PH 2 PB 28 PGS 68 TO 70
Exterior Features
Lot Size:
43994
Lot Features:
Cul-De-Sac, In County, Landscaped, Level, Oversized Lot, Sidewalk, Paved
Waterfront:
No
Parking Spaces:
N/A
Parking:
Driveway, Garage Door Opener
Roof:
Shingle
Pool:
Yes
Pool Features:
Deck, In Ground, Lap, Lighting, Outside Bath Access, Screen Enclosure
Interior Features
Bedrooms:
4
Bathrooms:
4
Heating:
Central
Cooling:
Central Air, Mini-Split Unit(s)
Appliances:
Bar Fridge, Cooktop, Dishwasher, Disposal, Dryer, Microwave, Range, Range Hood, Refrigerator, Washer, Water Softener
Furnished:
No
Floor:
Ceramic Tile, Luxury Vinyl, Marble
Levels:
One
Additional Features
Property Sub Type:
Single Family Residence
Style:
N/A
Year Built:
1984
Construction Type:
Block, Stucco
Garage Spaces:
Yes
Covered Spaces:
N/A
Direction Faces:
South
Pets Allowed:
Yes
Special Condition:
None
Additional Features:
French Doors, Lighting, Outdoor Grill, Outdoor Kitchen, Outdoor Shower, Sliding Doors
Additional Features 2:
Buyer is responsible for verifying all HOA fees & restrictions
Map
- Address2108 SILVER LEAF CT
Featured Properties