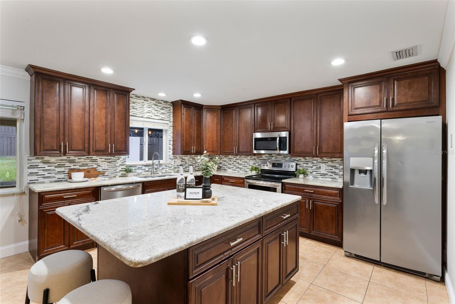
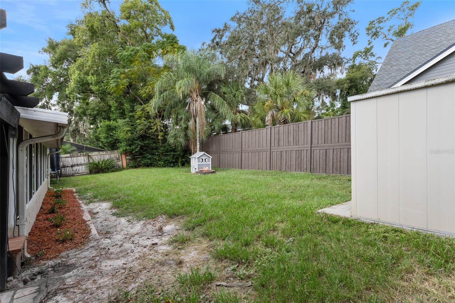
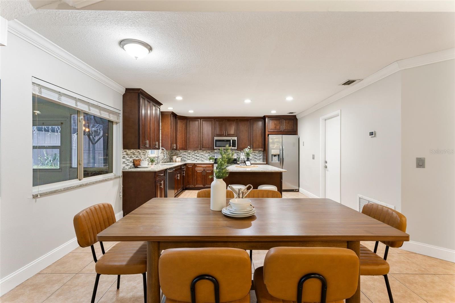
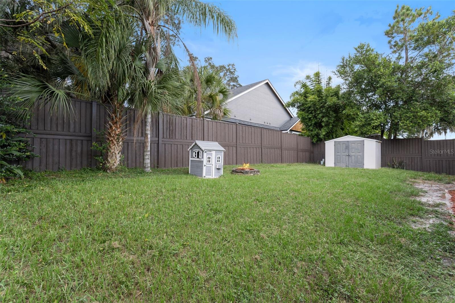
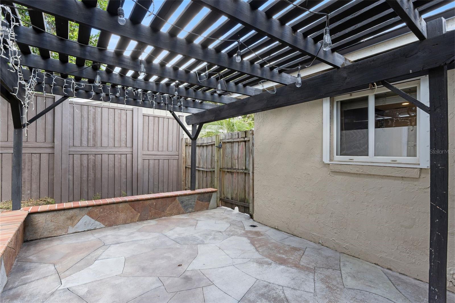
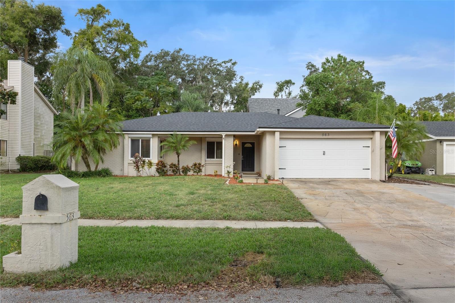
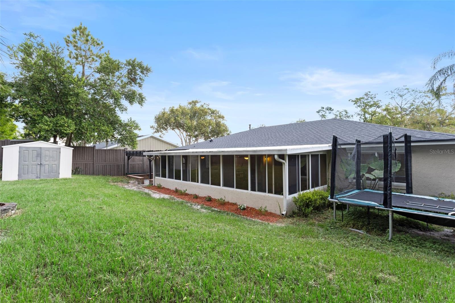
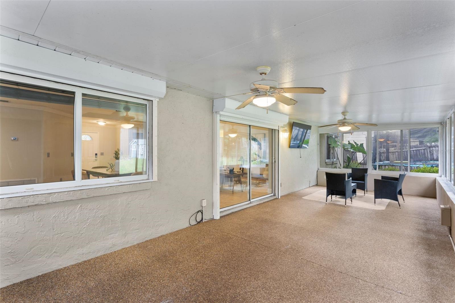
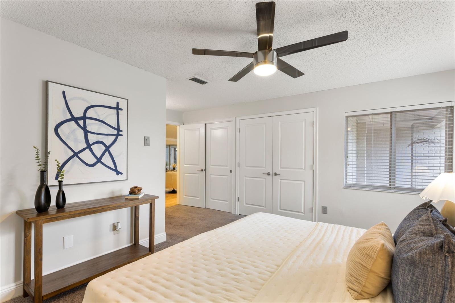
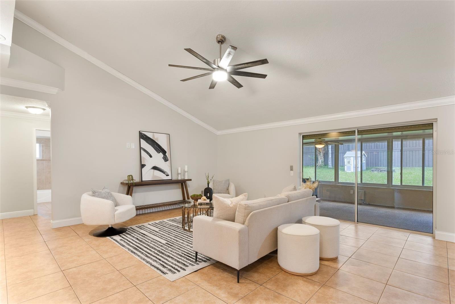
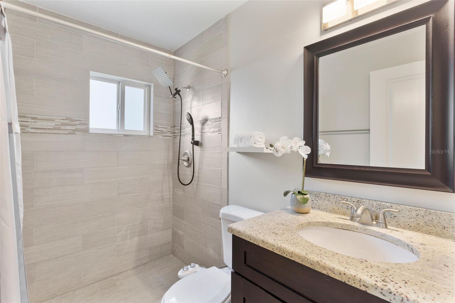
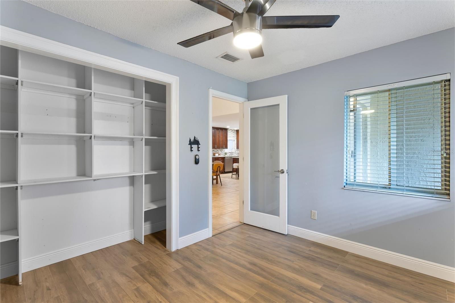
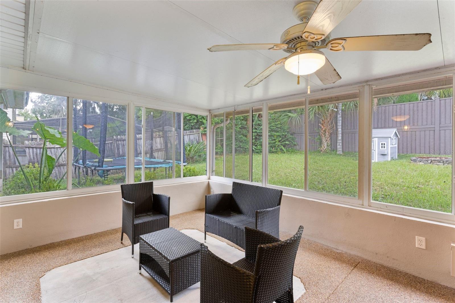
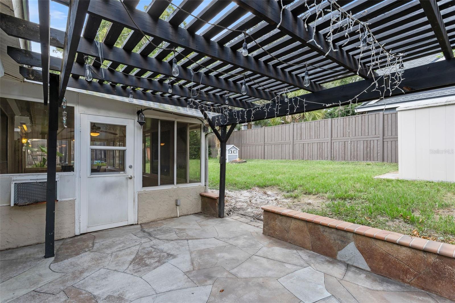
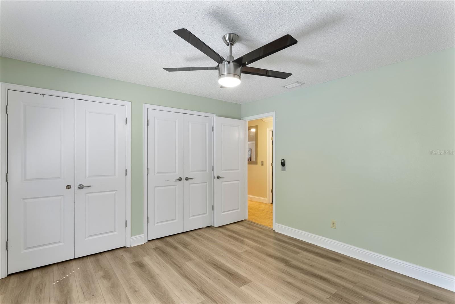
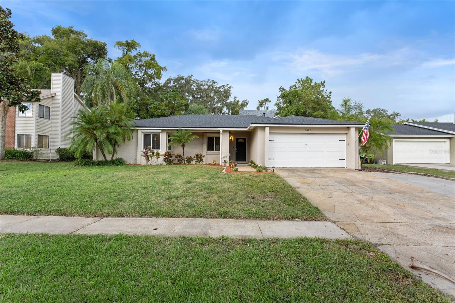
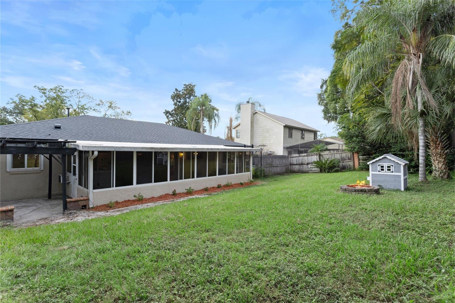
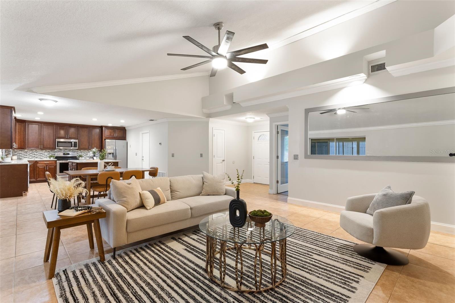
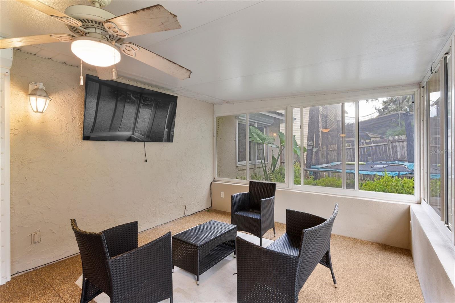
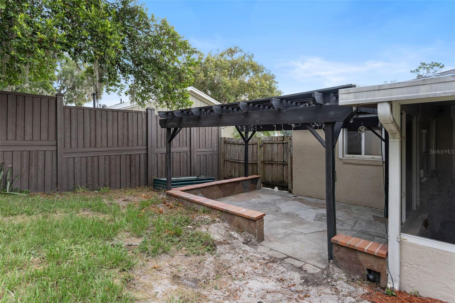
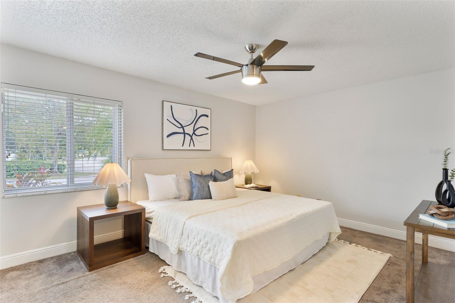
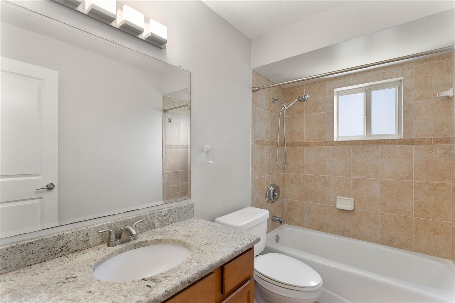
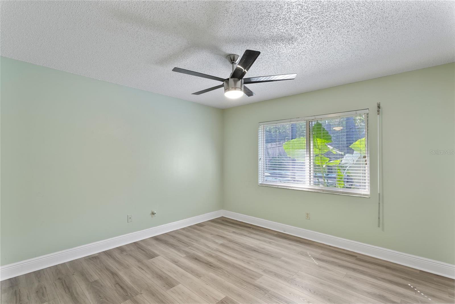
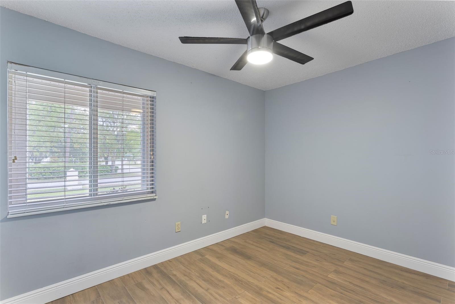
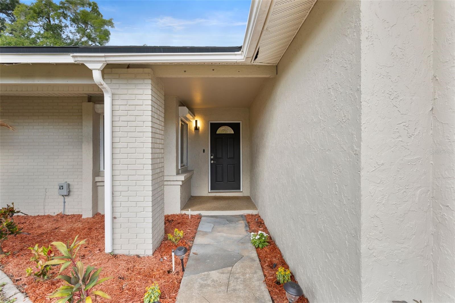
Active
563 NORTHPORT DR
$415,000
Features:
Property Details
Remarks
Welcome to Tiberon Cove! This beautifully maintained 3-bedroom, 2-bath home sits on a quiet cul-de-sac with an extended driveway for extra parking. Step inside to an inviting open floor plan enhanced with crown molding, granite countertops, and abundant natural light. Recent upgrades include a brand-new roof (Jan. 2025), newer central A/C, gas tankless water heater, double-pane windows with storm shutters, and spray-foam attic insulation for energy efficiency and peace of mind during hurricane season. The kitchen flows seamlessly into the living area and oversized Florida room, creating the perfect space for entertaining. The primary suite offers comfort with plush carpet, while the secondary bedrooms feature stylish wood-look tile and luxury vinyl plank flooring. Enjoy Florida living in the fully fenced backyard with a pergola and fire pit — ideal for gatherings year-round. Located just minutes from I-4, this home is less than a mile to Reiter Park, SunRail, Longwood Police & Fire Stations, and Orlando Health South Seminole Hospital, offering unmatched convenience and community living. Move-in ready with all the major updates — this home truly has it all!
Financial Considerations
Price:
$415,000
HOA Fee:
N/A
Tax Amount:
$3689.47
Price per SqFt:
$269.13
Tax Legal Description:
LOT 7 TIBERON COVE PB 23 PGS 15 & 16
Exterior Features
Lot Size:
8344
Lot Features:
Cul-De-Sac, Landscaped, Sidewalk
Waterfront:
No
Parking Spaces:
N/A
Parking:
Driveway, Garage Door Opener, Parking Pad
Roof:
Shingle
Pool:
No
Pool Features:
N/A
Interior Features
Bedrooms:
3
Bathrooms:
2
Heating:
Central, Natural Gas
Cooling:
Central Air
Appliances:
Dishwasher, Disposal, Microwave, Range, Refrigerator, Tankless Water Heater
Furnished:
No
Floor:
Carpet, Ceramic Tile, Luxury Vinyl, Tile
Levels:
One
Additional Features
Property Sub Type:
Single Family Residence
Style:
N/A
Year Built:
1980
Construction Type:
Block, Stucco
Garage Spaces:
Yes
Covered Spaces:
N/A
Direction Faces:
East
Pets Allowed:
No
Special Condition:
None
Additional Features:
Hurricane Shutters, Private Mailbox, Rain Gutters, Sidewalk, Sliding Doors
Additional Features 2:
N/A
Map
- Address563 NORTHPORT DR
Featured Properties