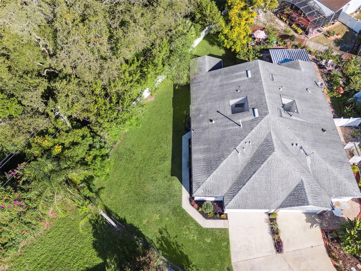
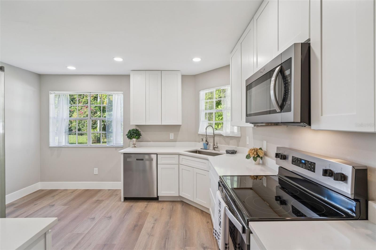
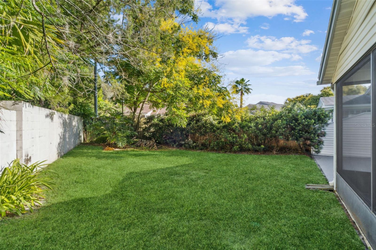
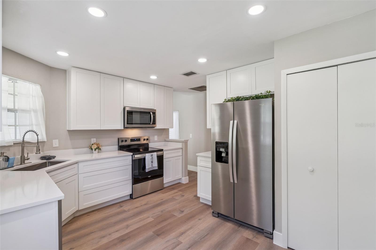
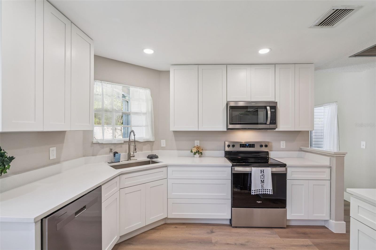
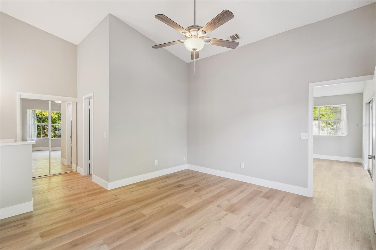
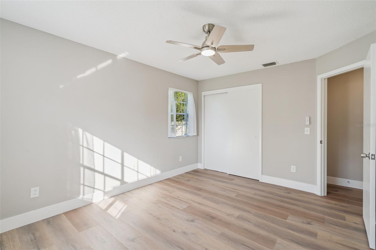
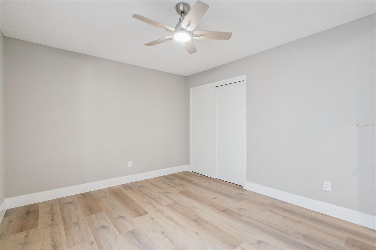
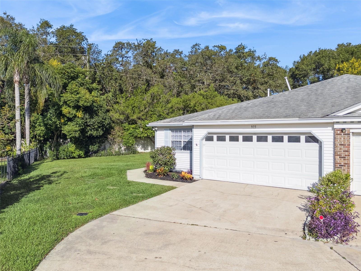
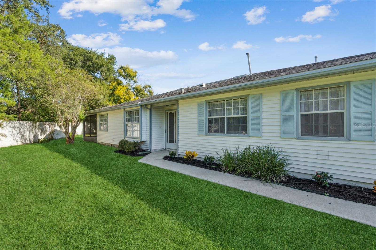
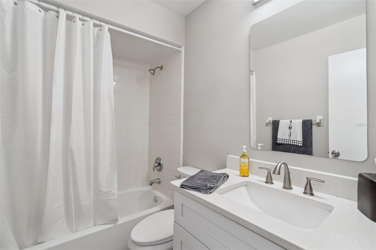
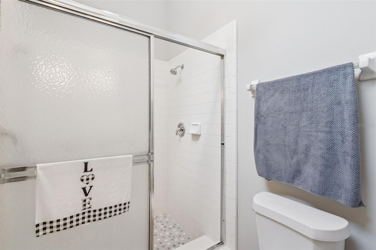
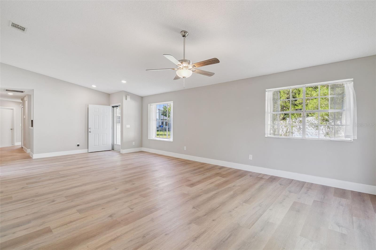
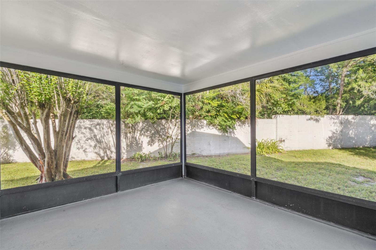
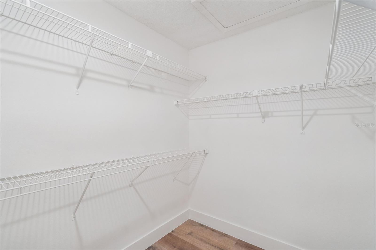
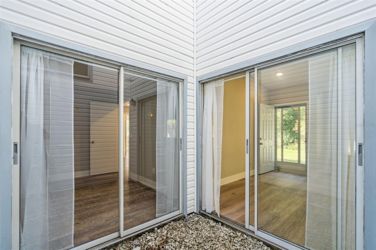
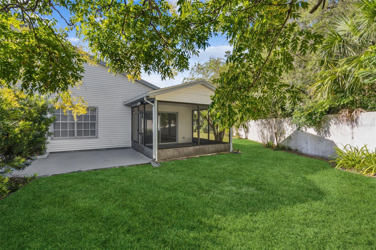
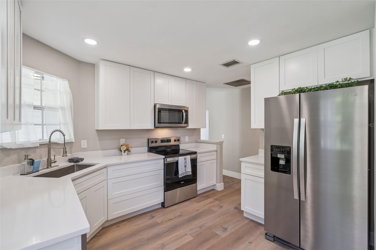
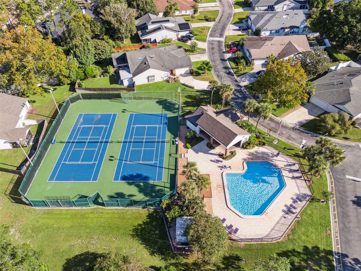
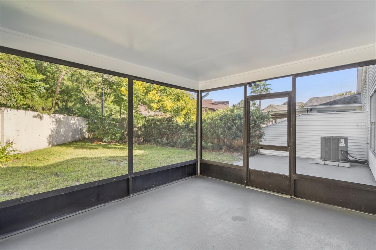
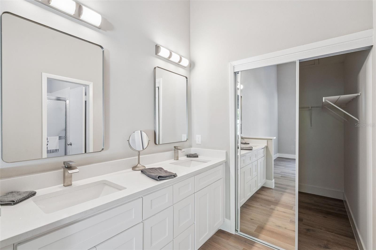
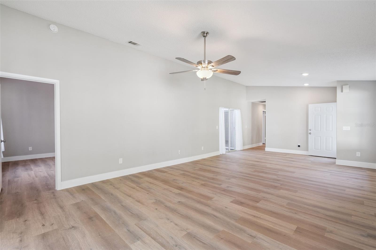
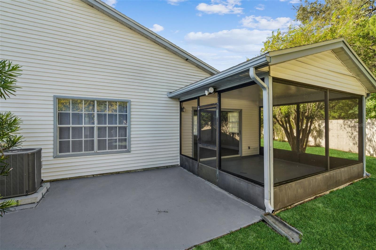
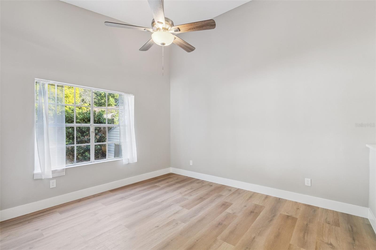
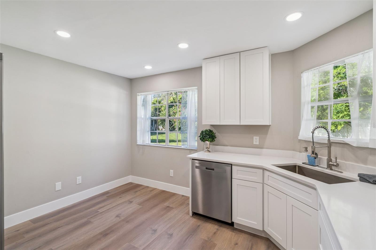
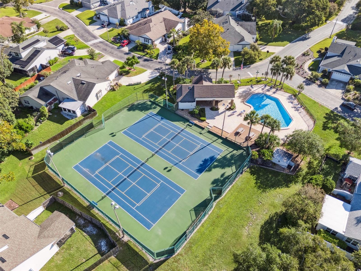
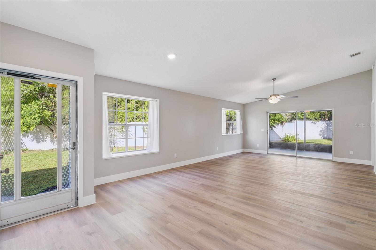
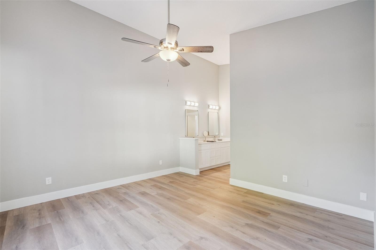
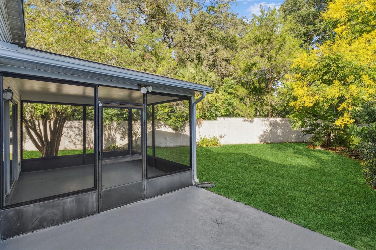
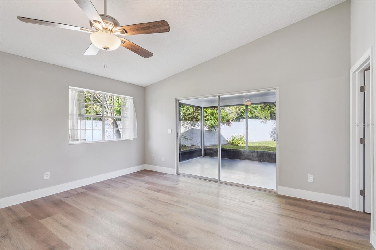
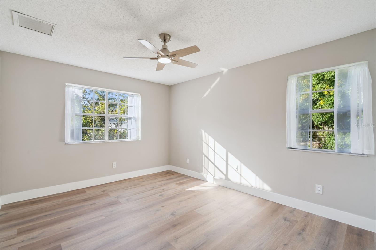
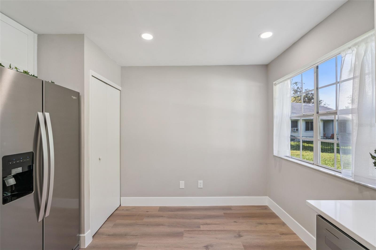
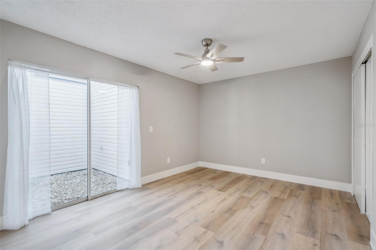
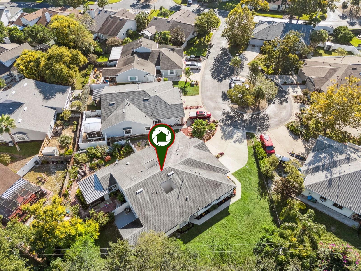
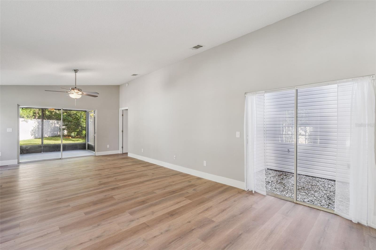
Active
975 MALDEN CT
$369,000
Features:
Property Details
Remarks
Discover modern luxury and comfort in this completely remodeled 3-bedroom, 2-bath gem, perfectly situated in the highly sought-after community of Danbury Mills in Longwood, Florida. This stunning home features a brand-new, contemporary kitchen, with all-new appliances, sleek countertops, and ample storage. Kitchen features a large pantry and an eat in area. Step inside to find gorgeous, new luxury vinyl flooring that flows seamlessly throughout the entire home, complemented by a fresh, neutral paint palette. The open and bright floor plan is ideal for both daily living and entertaining. Large sliding glass doors lead to a covered screened lanai as well as an outdoor patio area. Inside there is an atrium that allows you to bring a little outdoors inside, also a spacious two-car garage provides plenty of room for vehicles and storage. Danbury Mills features a community pool, tennis courts, playgrounds and pickle ball Located in a premier area known for its A-rated Seminole County Public School district, Woodlands Elementary, Markham Middle and Lake Mary High makes this home a fantastic find for families. Enjoy the convenience of being just minutes away from local Longwood parks, the Longwood Historical area, popular dining, shopping centers, and major roadways. The Lake Mary Business district is minutes away. With its move-in ready condition and prime location, this property is the perfect place to start your next chapter.
Financial Considerations
Price:
$369,000
HOA Fee:
195
Tax Amount:
$4428
Price per SqFt:
$247.48
Tax Legal Description:
LOT 119 DANBURY MILL UNIT 3A PB 35 PGS 30 & 31
Exterior Features
Lot Size:
11422
Lot Features:
Cul-De-Sac, Paved
Waterfront:
No
Parking Spaces:
N/A
Parking:
Garage Door Opener
Roof:
Shingle
Pool:
No
Pool Features:
N/A
Interior Features
Bedrooms:
3
Bathrooms:
2
Heating:
Heat Pump
Cooling:
Central Air
Appliances:
Dishwasher, Disposal, Gas Water Heater, Microwave, Range, Refrigerator
Furnished:
No
Floor:
Luxury Vinyl
Levels:
One
Additional Features
Property Sub Type:
Half Duplex
Style:
N/A
Year Built:
1987
Construction Type:
Vinyl Siding, Frame, Wood Siding
Garage Spaces:
Yes
Covered Spaces:
N/A
Direction Faces:
Southeast
Pets Allowed:
No
Special Condition:
None
Additional Features:
Private Mailbox
Additional Features 2:
please check with hoa for any and all lease restrictions
Map
- Address975 MALDEN CT
Featured Properties