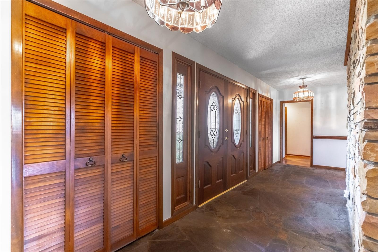
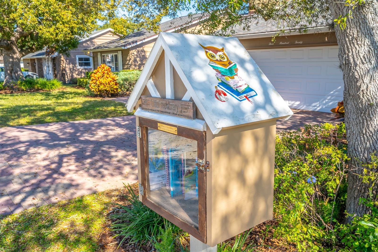
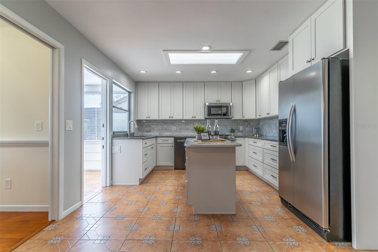
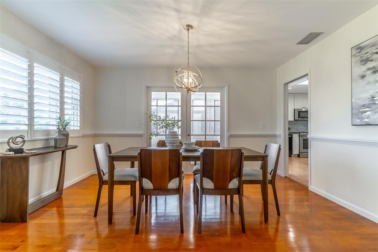
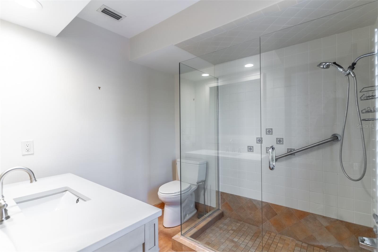
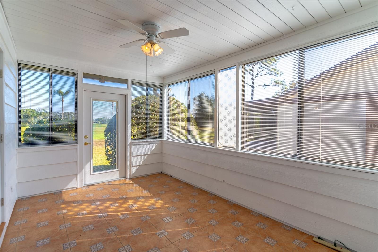
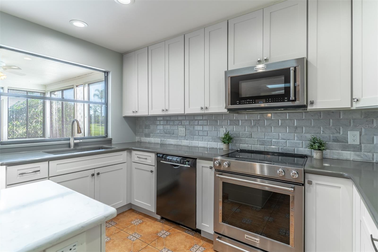
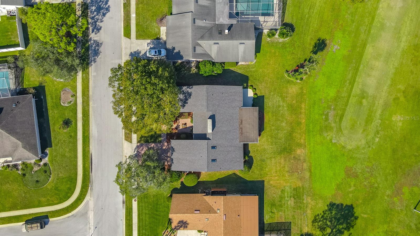
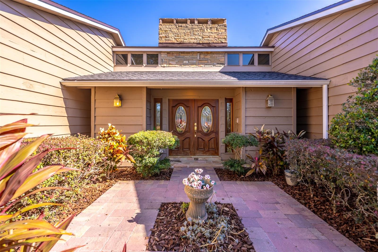
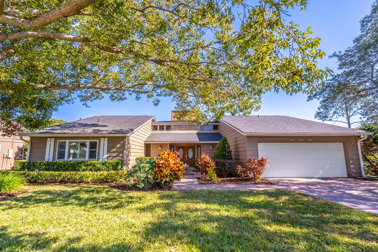
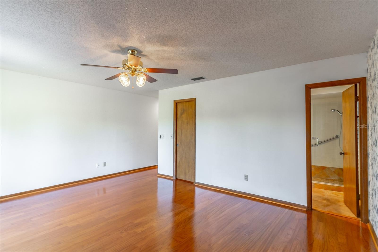
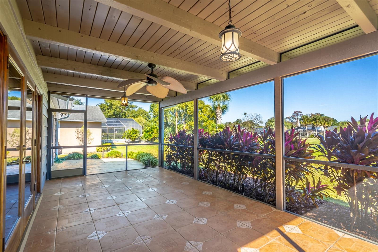
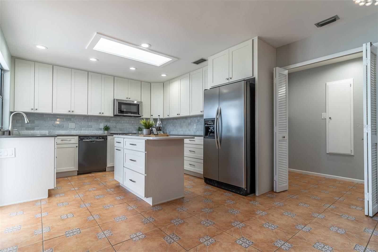
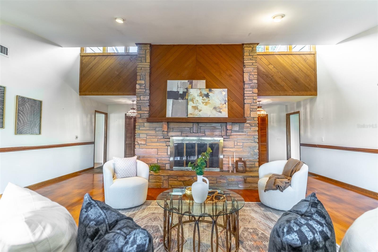
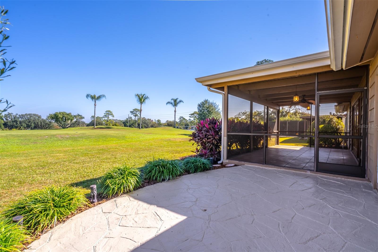
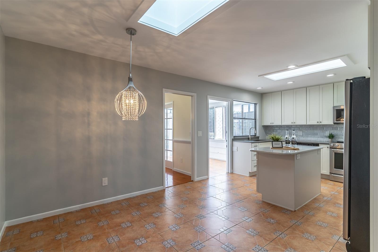
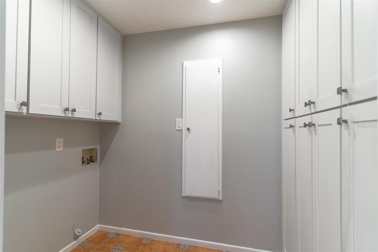
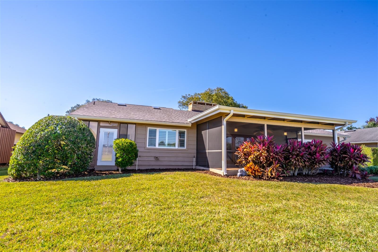
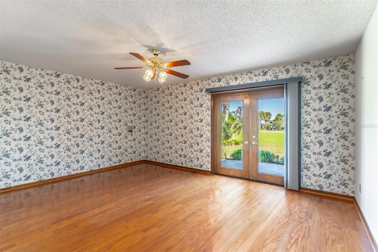
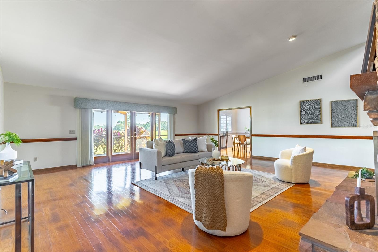
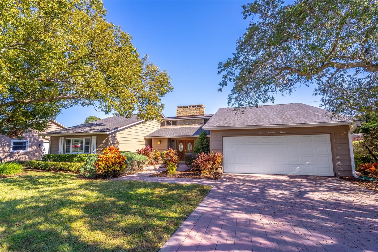
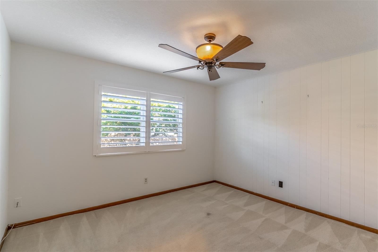
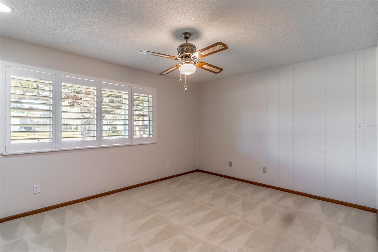
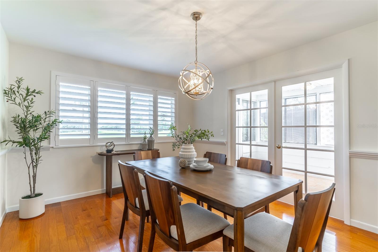
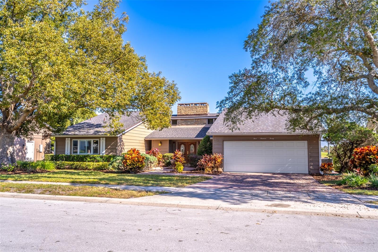
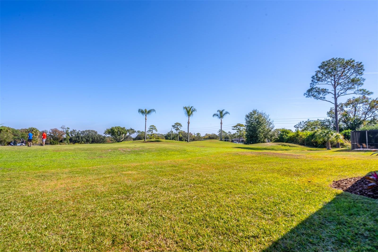
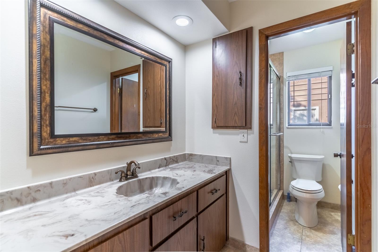
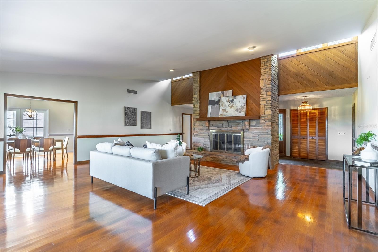
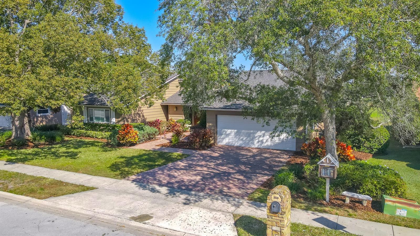
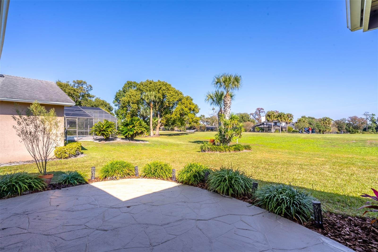
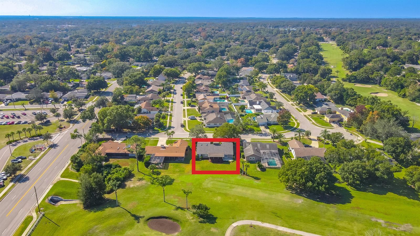
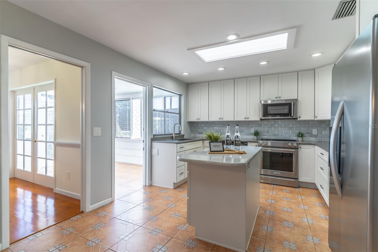
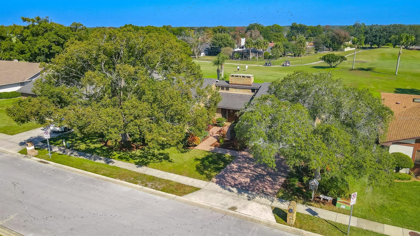
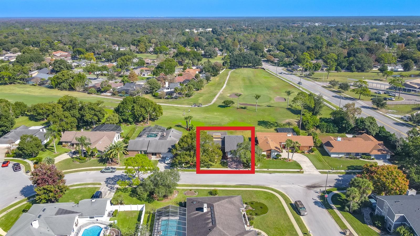
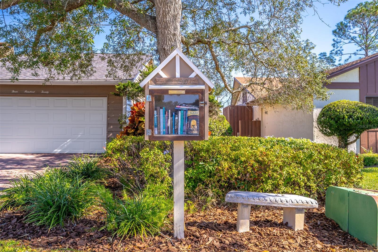
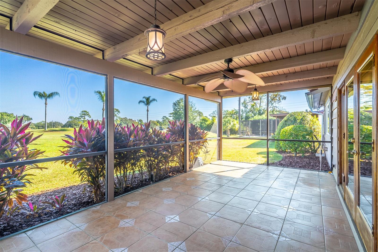
Active
320 CAMBRIDGE DR
$499,000
Features:
Property Details
Remarks
Be prepared to be impressed with fabulous golf course home! It has strong systems, unbeatable views and a fantastic location. The home boasts a brand-new roof, HVAC and water heater! The golf course views are peaceful and serene. Upon entering the home, you are greeted by generous entry way which leads into the grand living room with a stone fireplace, French doors to the screened-in patio, wonderful golf course views and ample space to entertain family and friends. The dining room is off of the family room and has French doors that lead to the Florida room. The kitchen offers stainless steel appliances, crisp white soft-close cabinets & drawers and a nice sized eat-in area. Directly off the kitchen is the Florida room with loads of natural light and a French door which leads to the backyard. The primary bedroom includes a walk-in closet, ensuite bathroom and French doors which lead to the open rear patio, providing the perfect spot to watch golfers in action. The secondary bedrooms share a hallway bathroom. This home provides loads of storage space. The screened-in back porch and open rear patio showcase outstanding golf course views and are excellent spots to enjoy the Florida lifestyle. Other amenities and updates include gorgeous wood flooring in main living spaces and primary bedroom, plantation shutters, and interior laundry off kitchen with loads of cabinet space for pantry items and much more. Additional fun facts about this home: it's located just a tenth of a mile from Wekiva Elementary School and is home to the very first Little Library in the state of Florida. Welcome Home!
Financial Considerations
Price:
$499,000
HOA Fee:
267
Tax Amount:
$2631.22
Price per SqFt:
$221.19
Tax Legal Description:
LOT 11 WEKIVA CLUB ESTATES SEC 1 PB 20 PGS 36 & 37
Exterior Features
Lot Size:
12600
Lot Features:
Landscaped, On Golf Course, Sidewalk, Paved
Waterfront:
No
Parking Spaces:
N/A
Parking:
Garage Door Opener
Roof:
Shingle
Pool:
No
Pool Features:
N/A
Interior Features
Bedrooms:
3
Bathrooms:
2
Heating:
Electric
Cooling:
Central Air
Appliances:
Cooktop, Dishwasher, Electric Water Heater, Microwave, Range, Refrigerator
Furnished:
No
Floor:
Brick, Carpet, Ceramic Tile, Wood
Levels:
One
Additional Features
Property Sub Type:
Single Family Residence
Style:
N/A
Year Built:
1977
Construction Type:
Block, Stucco, Wood Siding
Garage Spaces:
Yes
Covered Spaces:
N/A
Direction Faces:
South
Pets Allowed:
Yes
Special Condition:
None
Additional Features:
French Doors, Private Mailbox, Sidewalk
Additional Features 2:
Buyer to verify any leasing restrictions with the HOA
Map
- Address320 CAMBRIDGE DR
Featured Properties