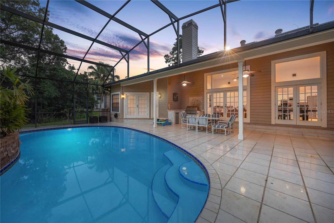
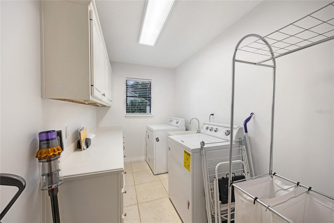
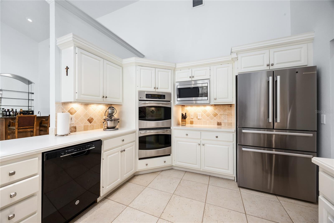
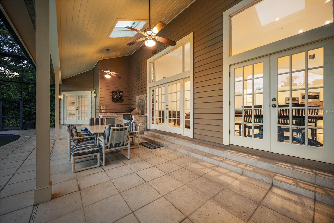
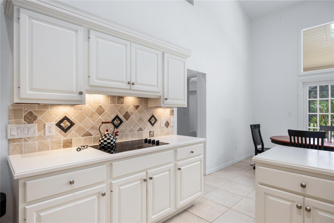
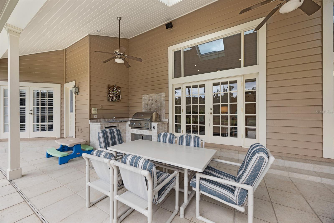
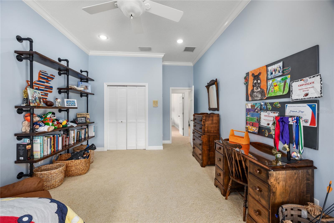
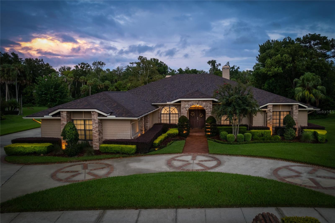
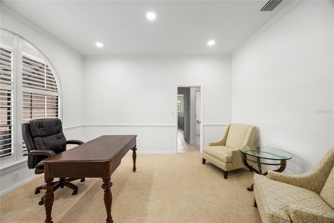
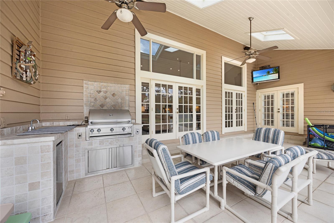
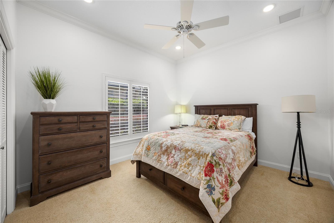
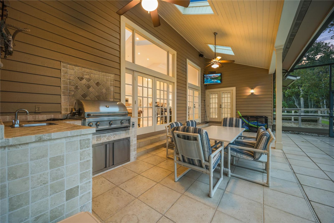
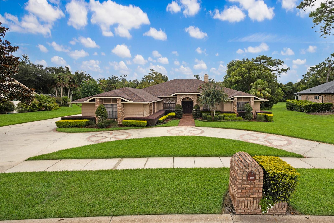
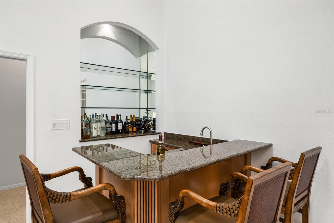
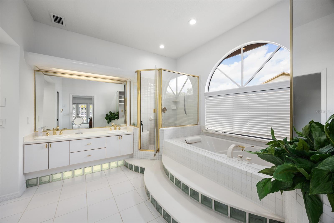
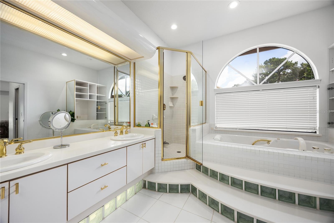
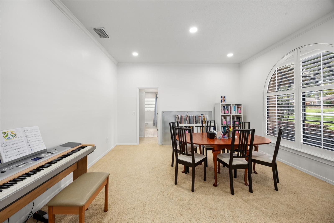
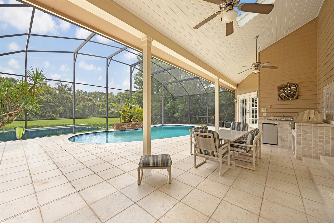
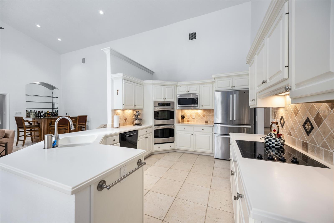
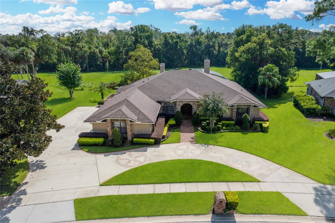
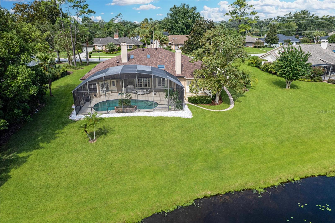
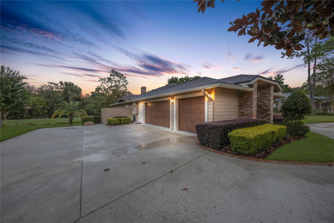
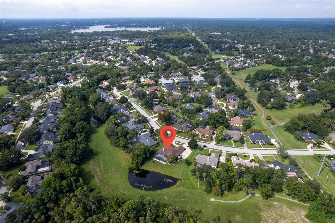
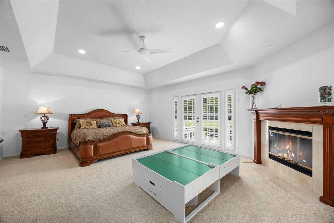
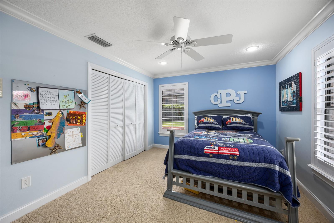
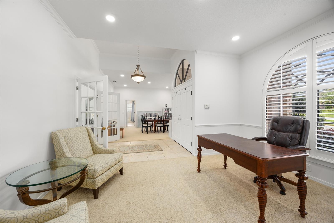
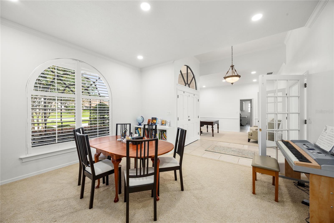
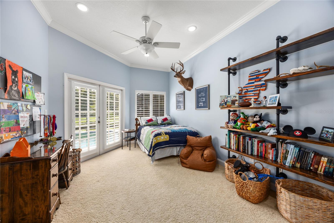
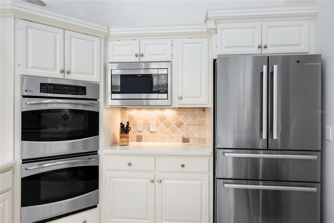
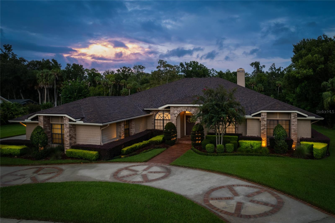
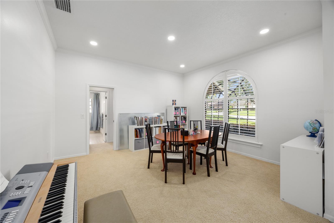
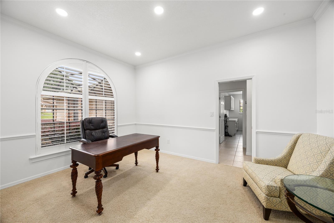
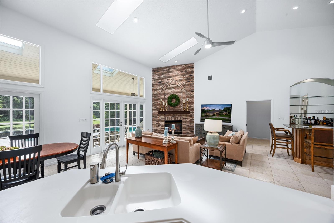
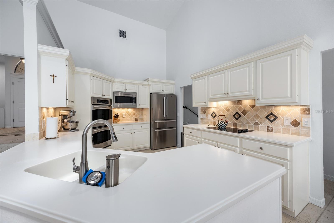
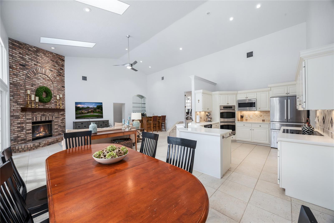
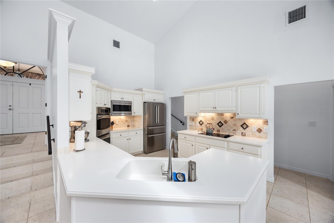
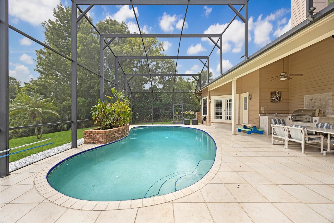
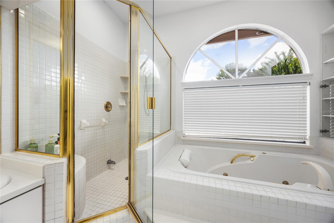
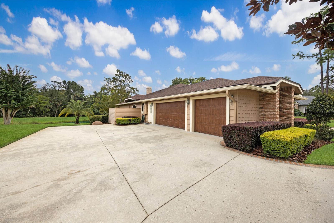
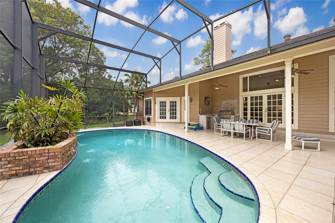
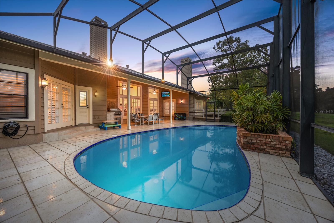
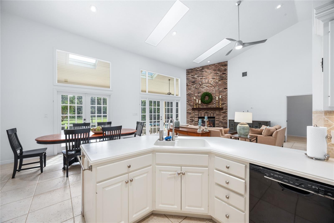
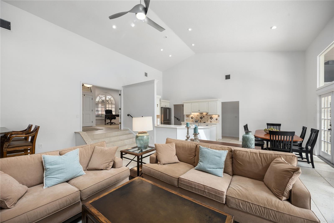
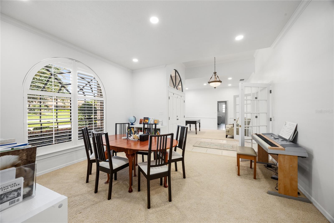
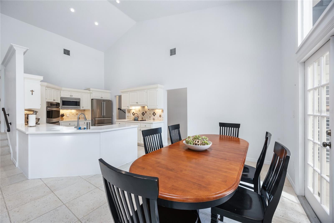
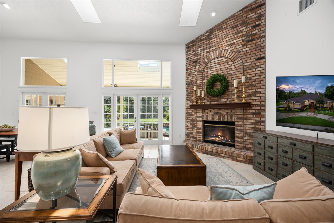
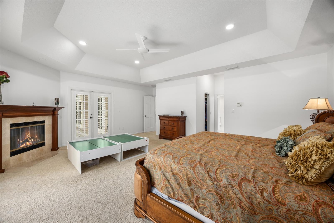
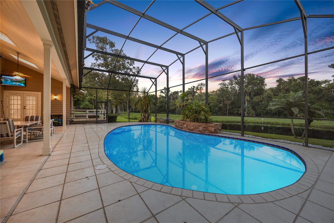
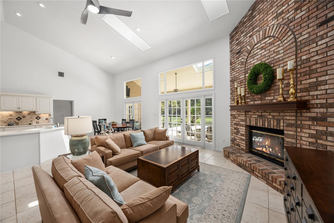
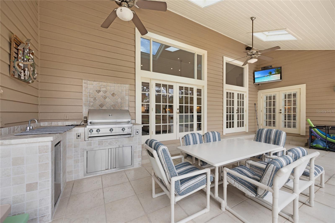
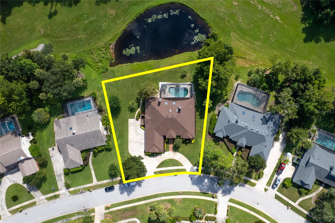
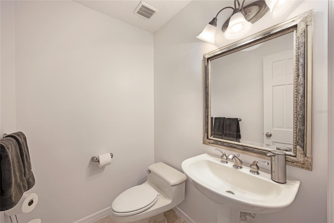
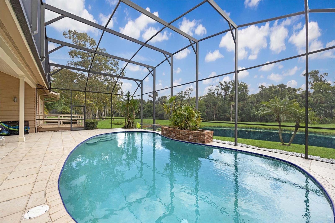
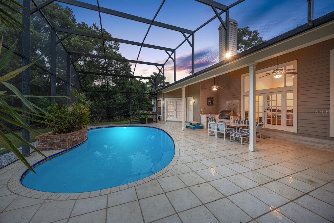
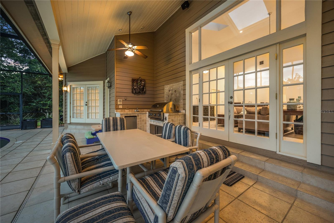
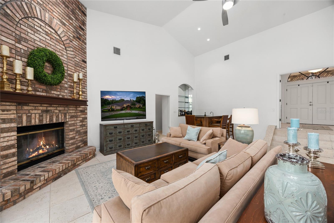
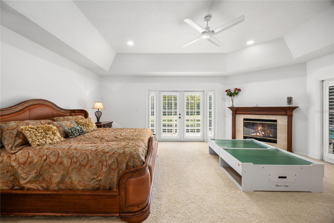
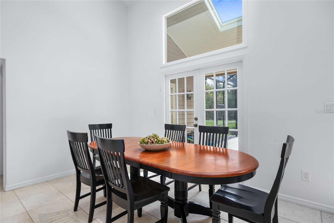
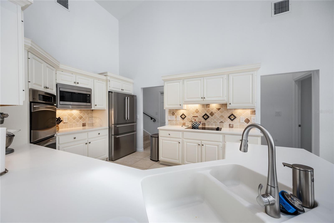
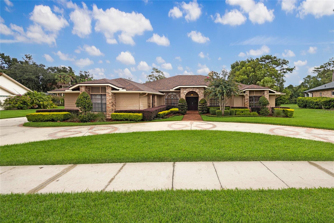
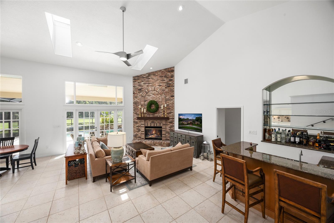
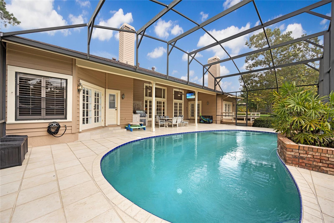
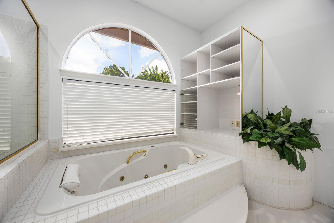
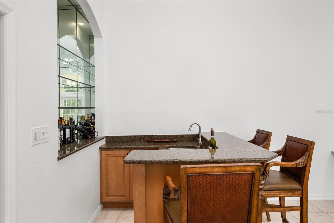
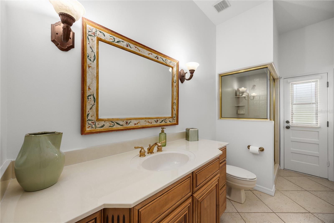
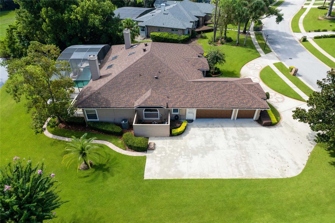
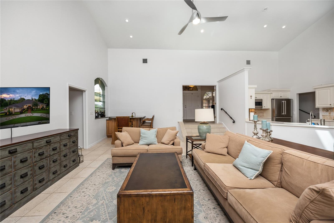
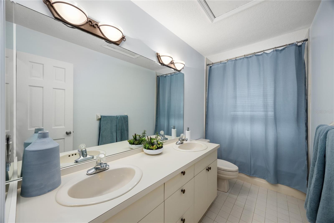
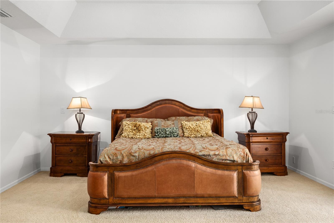
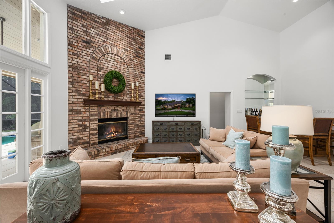
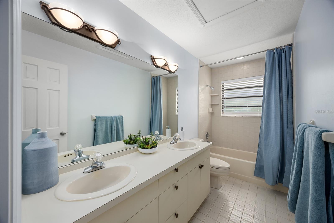
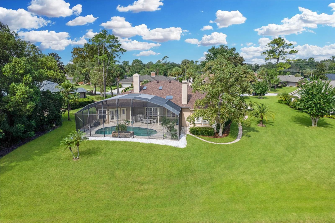
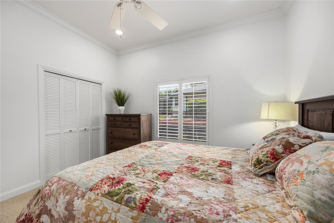
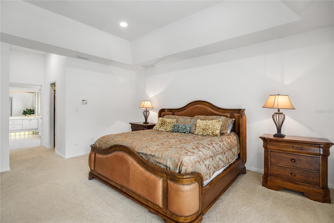
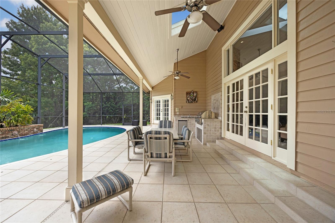
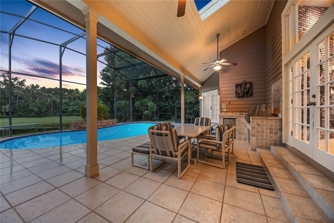
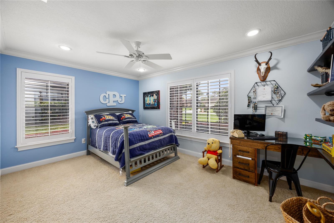
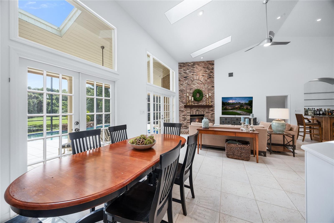
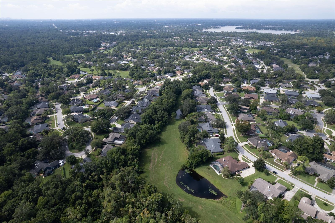
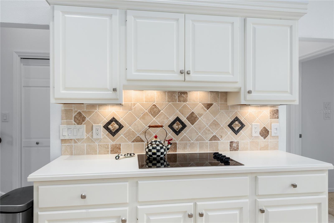
Active
492 TIMBER RIDGE DR
$825,000
Features:
Property Details
Remarks
Welcome to this stunning pool home in the highly sought-after community of Sabal Point. Offering 4 bedrooms and 3.5 baths, the home begins with spacious formal living and dining rooms accented by plantation shutters. The oversized family room features vaulted ceilings, a brick wood-burning fireplace, and a built-in bar, while flowing seamlessly into the kitchen and breakfast nook. From here, you’ll enjoy views of the screened pool and pond, creating the perfect setting for entertaining. The kitchen provides abundant counter space with durable solid-surface countertops, dual ovens, a glass cooktop, and a stainless-steel refrigerator. The master retreat is generously sized and includes tray ceilings, a private wood-burning fireplace, his-and-hers walk-in closets, deck access, and a spa-like bath with dual vanities, a garden tub, and a walk-in shower. Secondary bedrooms are equally spacious, and fresh interior paint adds to the move-in-ready feel. Set on a half-acre lot, the property backs to a tranquil pond stocked with bass and frequented by deer, delivering a private and serene oasis. Families will also appreciate the home’s location within the highly regarded Seminole County School District, with Sabal Point Elementary—an “A”-rated school—just minutes away by car or bike. Beyond the home itself, Sabal Point offers tree-lined streets, walking trails, playgrounds, and community parks, creating a true lifestyle neighborhood. Among the many beautiful homes in Sabal Point, this one stands out as one of the community’s best lots thanks to its size, setting, and unmatched location.
Financial Considerations
Price:
$825,000
HOA Fee:
930
Tax Amount:
$4834.81
Price per SqFt:
$259.76
Tax Legal Description:
LEG LOT 16 SABAL RIDGE AT SABAL POINT PB 28 PGS 94 & 95
Exterior Features
Lot Size:
21833
Lot Features:
Greenbelt, Sidewalk, Paved
Waterfront:
No
Parking Spaces:
N/A
Parking:
Circular Driveway, Garage Door Opener, Garage Faces Rear, Garage Faces Side
Roof:
Shingle
Pool:
Yes
Pool Features:
Heated, In Ground, Screen Enclosure, Solar Heat
Interior Features
Bedrooms:
4
Bathrooms:
4
Heating:
Central, Electric
Cooling:
Central Air
Appliances:
Cooktop, Dishwasher, Disposal, Dryer, Electric Water Heater, Microwave, Refrigerator, Washer
Furnished:
No
Floor:
Carpet, Ceramic Tile, Tile
Levels:
One
Additional Features
Property Sub Type:
Single Family Residence
Style:
N/A
Year Built:
1985
Construction Type:
Frame
Garage Spaces:
Yes
Covered Spaces:
N/A
Direction Faces:
West
Pets Allowed:
Yes
Special Condition:
None
Additional Features:
French Doors, Outdoor Grill, Rain Gutters
Additional Features 2:
Ask HOA if there are restrictions
Map
- Address492 TIMBER RIDGE DR
Featured Properties