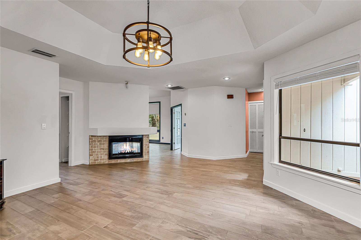
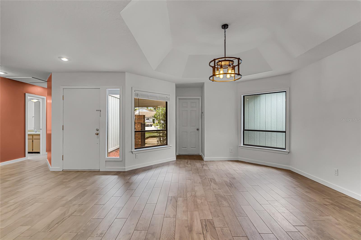
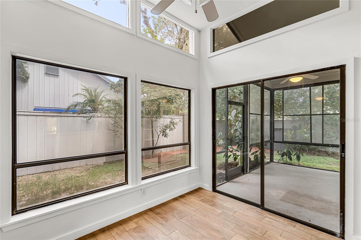
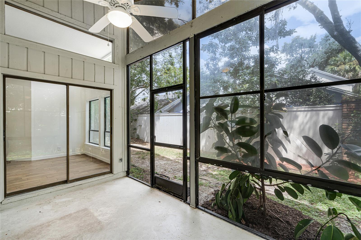
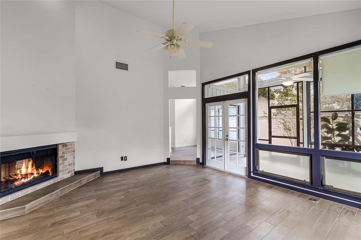
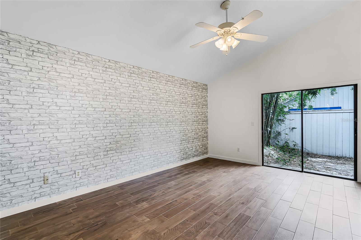
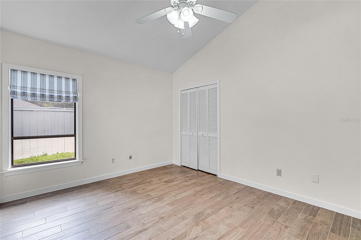
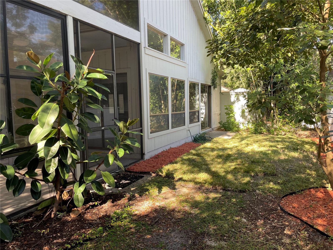
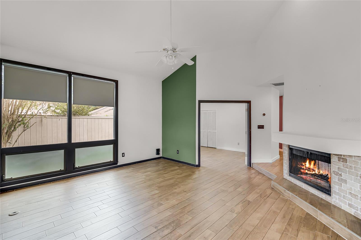
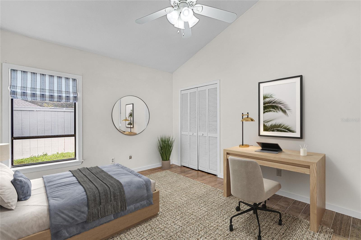
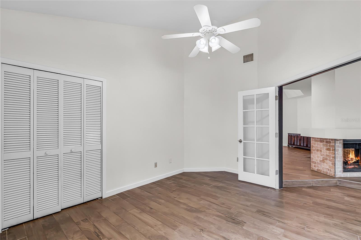
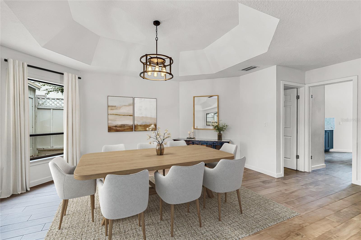
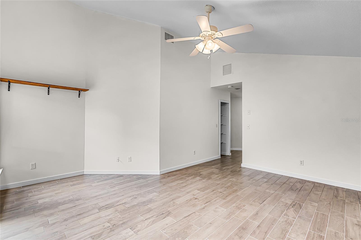
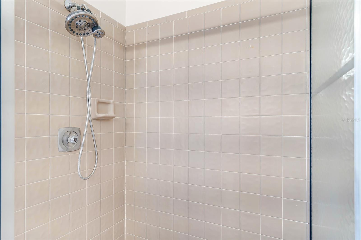
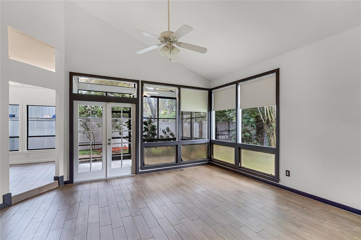
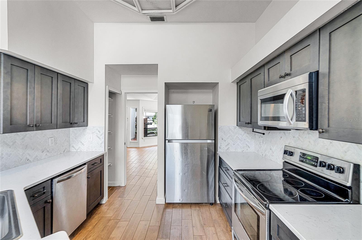
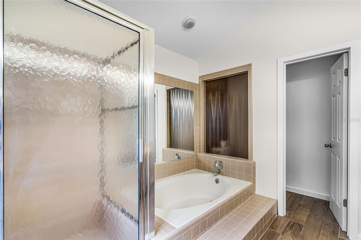
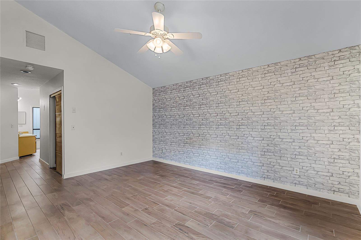
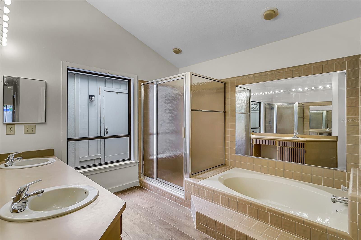
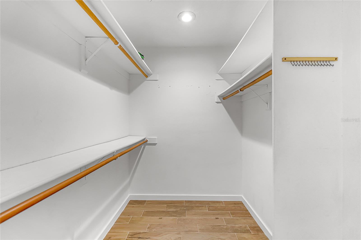
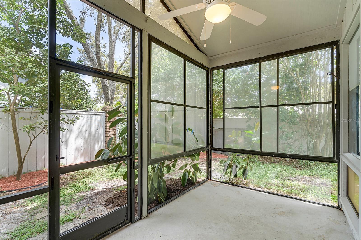
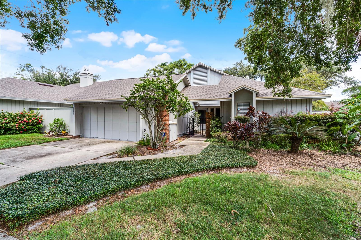
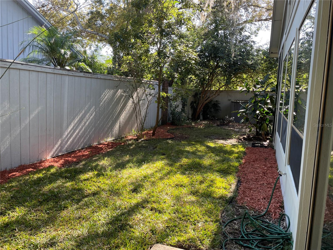
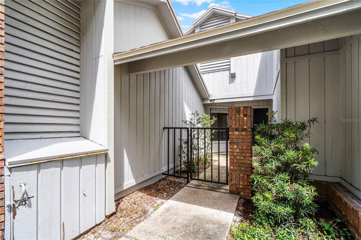
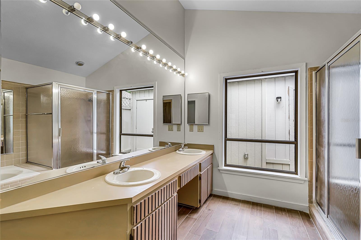
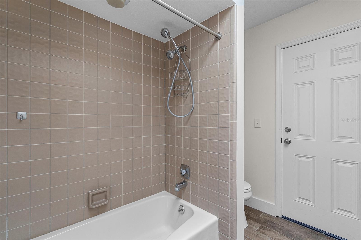
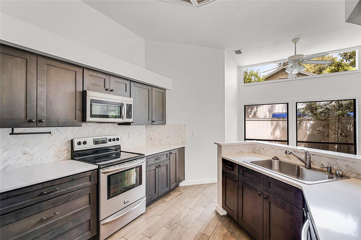
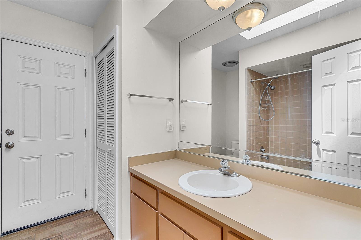
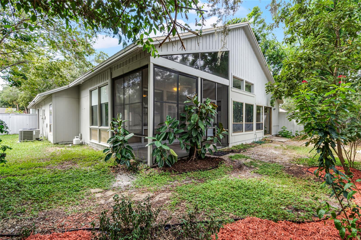
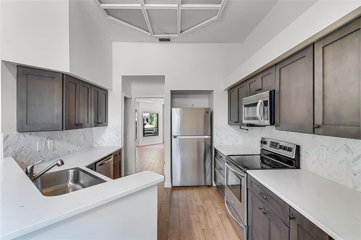
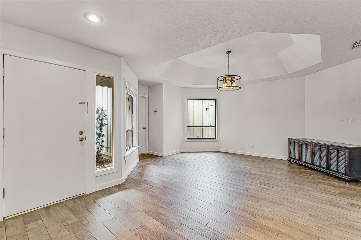
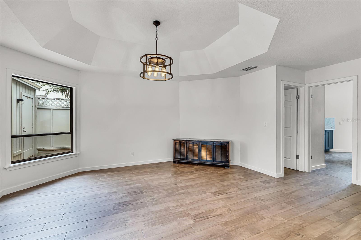
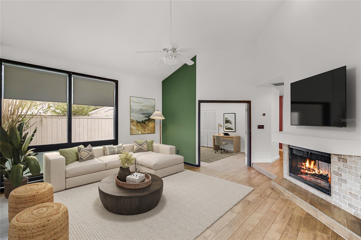
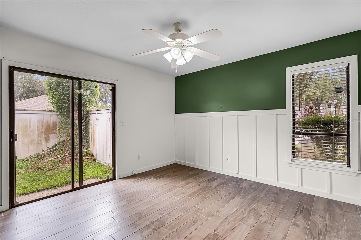
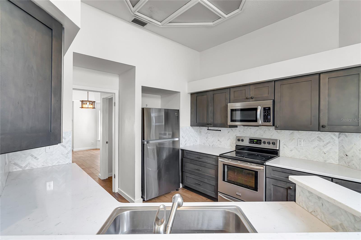
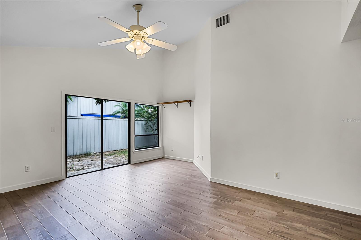
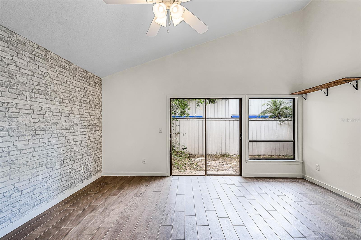
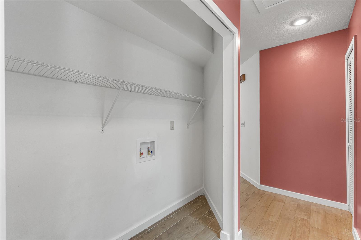
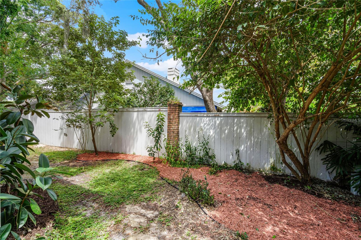
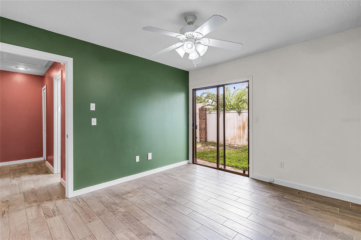
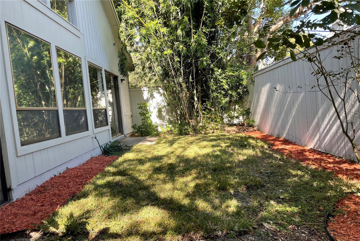
Active
2522 THICKET RIDGE CT
$415,000
Features:
Property Details
Remarks
One or more photo(s) has been virtually staged. NEW PRICE! BRAND NEW ROOF, BRAND NEW WATER HEATER! Welcome to the Good Life in Sabal Green! This charming community within Sabal Point is ideal because your front yard is maintained by the HOA! This home features Wood Look Tile Floors throughout and a Renovated Kitchen and Low HOA fees! The ideal sized fenced back and side yard of this house can be very low maintenance has some new sod laid. If you've been looking to change from your large yard house with pool, but still need an office bedroom and guest room, this is it! Or, if you're just starting out with your first or second home, this would be an ideal choice with it's lower maintenance and cul de sac location. You'll enjoy Three Bedrooms in split plan layout, 1842 sq ft of living space, 2 Car Garage, private backyard, separate Dining Room and Family Room, stylish updated Kitchen and Nook area and lots of natural light from windows on this back side of house. The Primary Bathroom has double sinks and tub and shower. The secondary bathroom has tub/shower combination, vanity and exit door to side courtyard. There's a double sided fireplace between Entry, Dining Room area and Family Room! The Primary Bedroom is very spacious and has views of your backyard through a sliding glass door. There is also a large walk ion closet. Did I mention the Highly Rated Seminole County Schools, easy drive to freeways and shopping and beaches! Sabal Point is a well established master planned community with beautiful homes, nature and walking trails. Make your appointment today! This home is Priced to Sell!
Financial Considerations
Price:
$415,000
HOA Fee:
974
Tax Amount:
$2967
Price per SqFt:
$225.3
Tax Legal Description:
LOT 11 SABAL GREEN AT SABAL POINT PB 25 PGS 41 TO 43
Exterior Features
Lot Size:
5794
Lot Features:
N/A
Waterfront:
No
Parking Spaces:
N/A
Parking:
N/A
Roof:
Shingle
Pool:
No
Pool Features:
N/A
Interior Features
Bedrooms:
3
Bathrooms:
2
Heating:
Central, Electric
Cooling:
Central Air
Appliances:
Dishwasher, Microwave, Range, Refrigerator
Furnished:
No
Floor:
Ceramic Tile
Levels:
One
Additional Features
Property Sub Type:
Single Family Residence
Style:
N/A
Year Built:
1982
Construction Type:
Wood Siding
Garage Spaces:
Yes
Covered Spaces:
N/A
Direction Faces:
Southwest
Pets Allowed:
Yes
Special Condition:
None
Additional Features:
Sliding Doors
Additional Features 2:
Buyer/Buyer's Agent responsible for contacting HOA and Seminole County for any and all Lease Restrictions and or approval process.
Map
- Address2522 THICKET RIDGE CT
Featured Properties