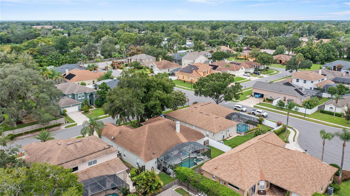
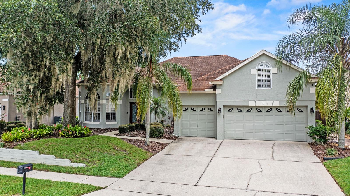

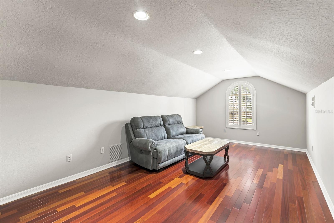
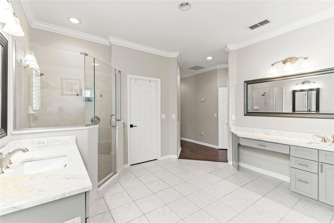

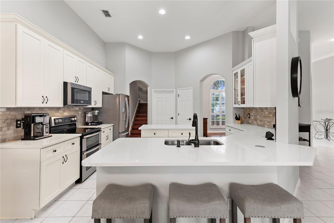
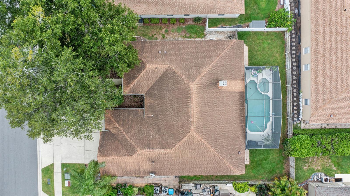
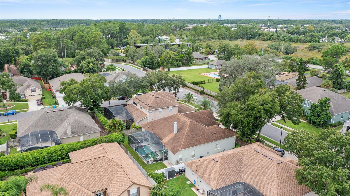
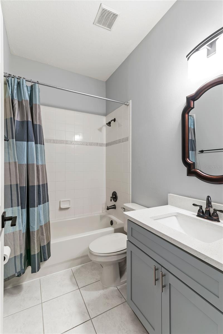
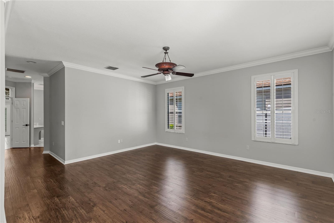
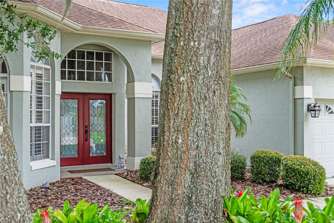
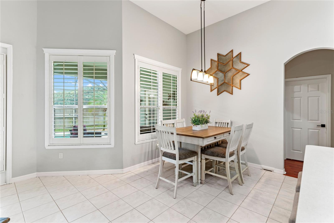

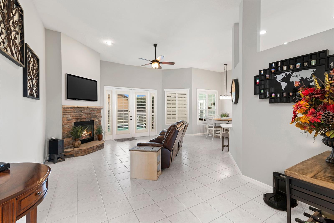
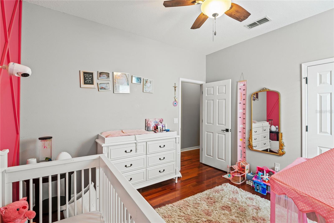
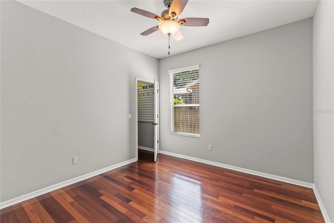
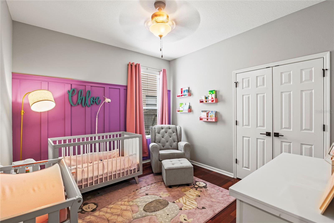
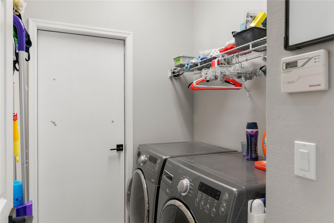
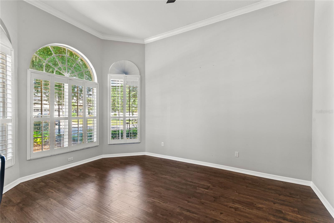

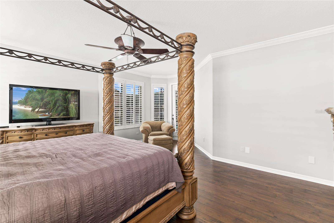
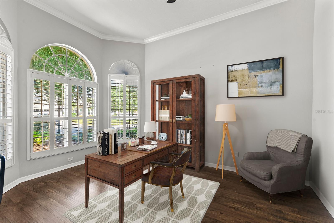
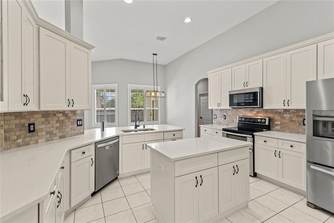
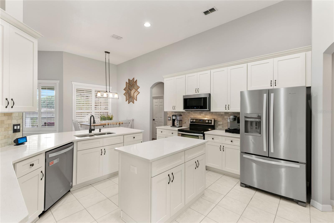
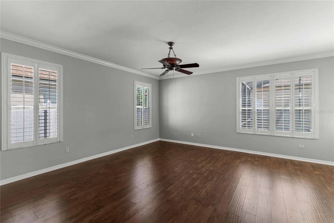
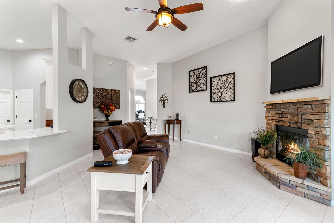

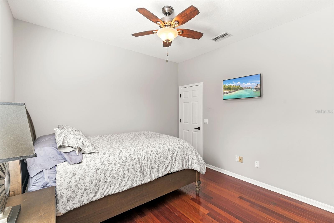
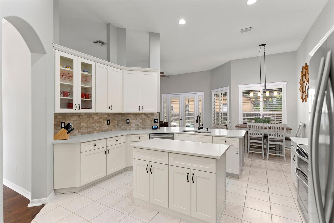
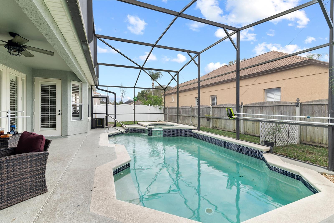
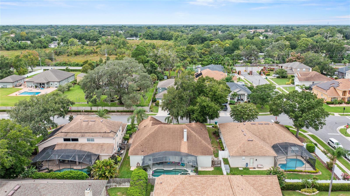

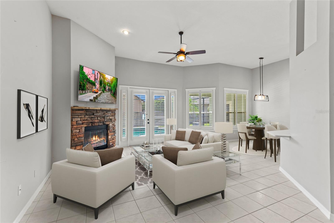
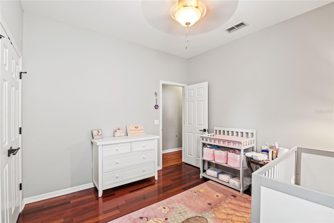
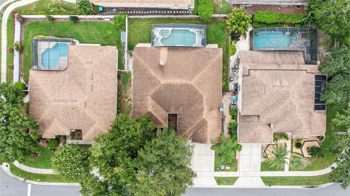
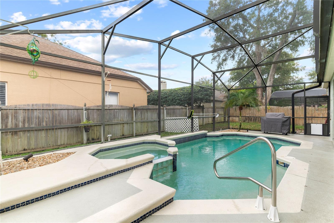
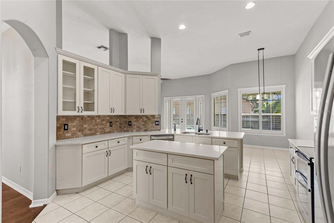

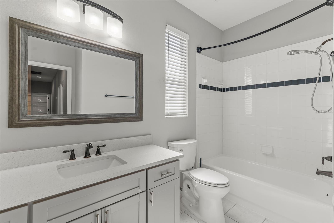

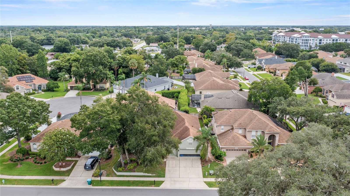
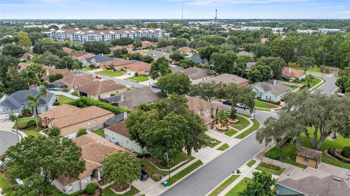
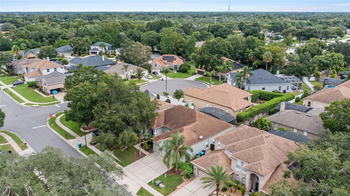
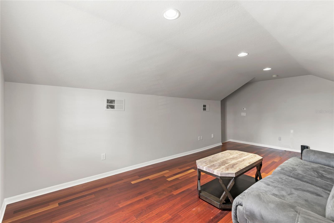
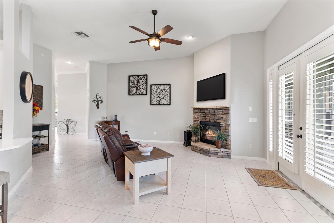
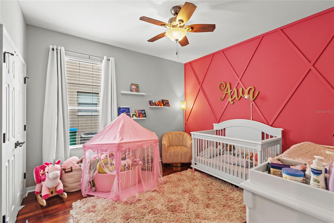

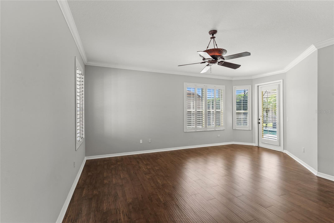

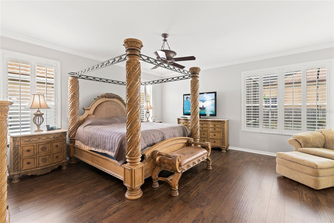
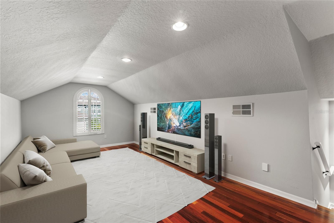
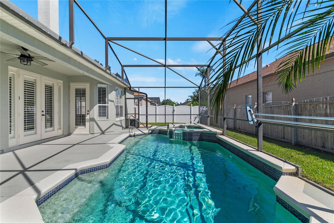
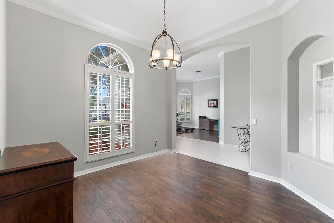
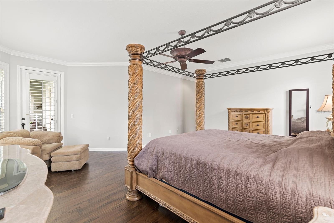
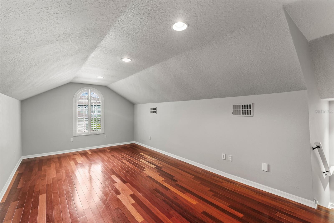
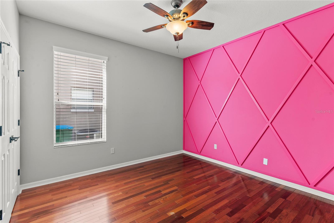
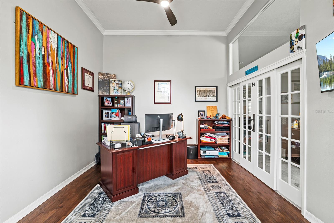
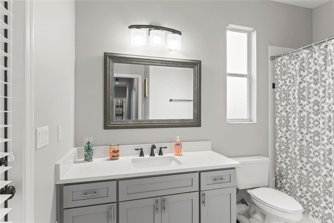
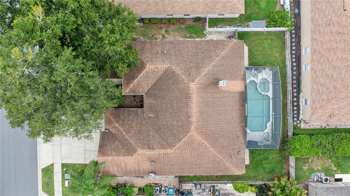
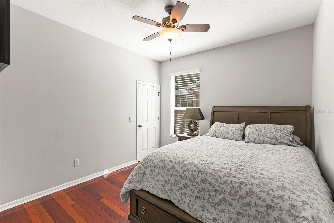
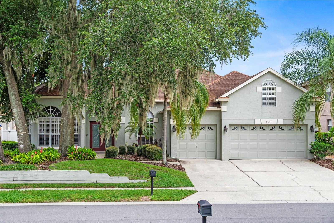

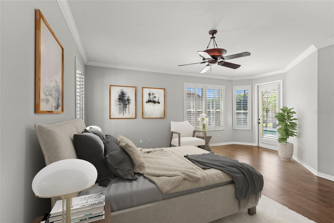
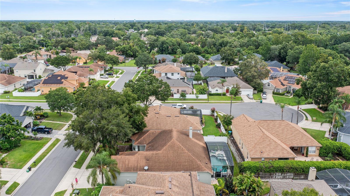
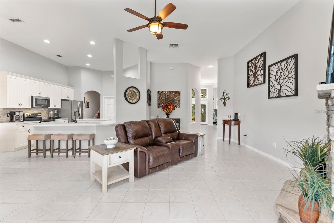
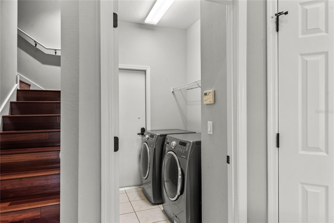
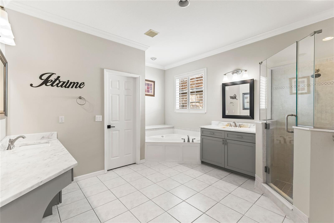
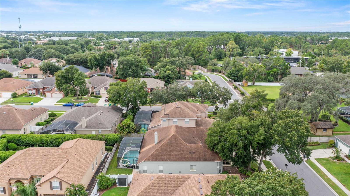
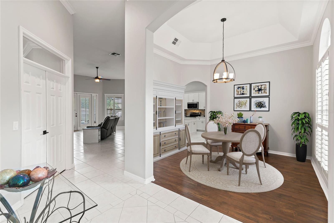
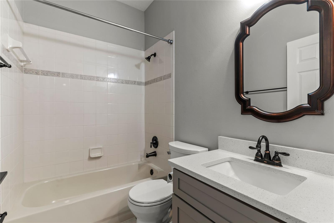
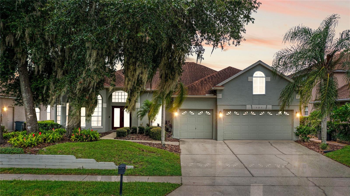
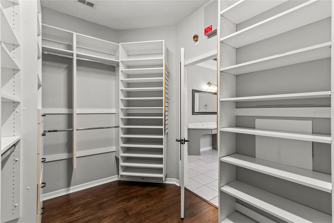
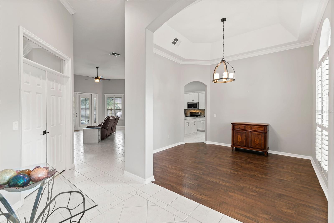
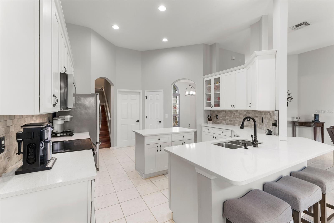
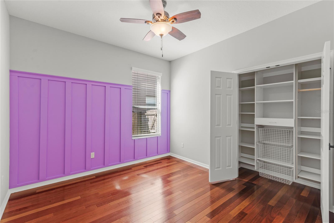
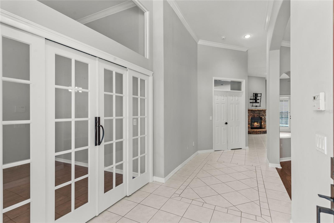
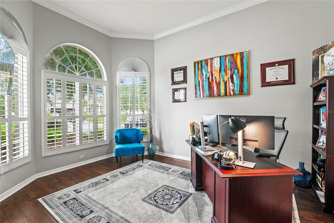
Active
121 FIG TREE RUN
$665,000
Features:
Property Details
Remarks
One or more photo(s) has been virtually staged. Welcome to Longwood Club, a private, upscale gated community. This charming 4-bedroom, 3-bathroom, pool/spa home with a 3-car garage has so much to offer! A completely remodeled home with features that include a spacious open split floor plan and a bonus room upstairs. Upon entry, you will notice double glass doors that lead you into the office. The office space was recently upgraded with two large custom french sliding doors to provide more privacy. Stepping into the living room, you are greeted by a cozy stacked stone fireplace and views to the sparking pool. The updated gourmet kitchen includes luxurious quartz countertops, wood shaker cabinets with slow close doors/drawers, stone backsplash and Whirlpool gold appliances. The large master suite offers a walk-in closet, a large bathroom with a garden tub, new cabinets, granite countertops, Moen Fixtures, faucets, light fixtures and ceiling fans. Additional upgrades include, Plantation shutters throughout, updated flooring, roof replaced in 2017, newer AC Handler and hybrid water heater. Secondary bathrooms have all been updated with new cabinets, quartz countertops, and fixtures. Real wood floors in secondary bedrooms and upstairs bonus room. Exterior features include a newer 260,000 BTU spa/pool heater and a fenced yard. Zoned for highly-rated Seminole County schools. Conveniently located close to shopping, dining and entertainment. Only minutes away from hospitals and easy access to I-4 and 434.
Financial Considerations
Price:
$665,000
HOA Fee:
304
Tax Amount:
$8329.16
Price per SqFt:
$228.76
Tax Legal Description:
LOT 28 LONGWOOD CLUB PB 51 PGS 63 THRU 65
Exterior Features
Lot Size:
8625
Lot Features:
Landscaped, Sidewalk, Paved, Private
Waterfront:
No
Parking Spaces:
N/A
Parking:
Driveway, Garage Door Opener, On Street
Roof:
Shingle
Pool:
Yes
Pool Features:
Auto Cleaner, Child Safety Fence, Gunite, Heated, In Ground, Lighting, Screen Enclosure
Interior Features
Bedrooms:
4
Bathrooms:
3
Heating:
Central
Cooling:
Central Air
Appliances:
Convection Oven, Dishwasher, Disposal, Dryer, Electric Water Heater, Microwave, Refrigerator, Washer
Furnished:
Yes
Floor:
Hardwood, Laminate, Tile
Levels:
Two
Additional Features
Property Sub Type:
Single Family Residence
Style:
N/A
Year Built:
1998
Construction Type:
Block, Stucco
Garage Spaces:
Yes
Covered Spaces:
N/A
Direction Faces:
East
Pets Allowed:
No
Special Condition:
None
Additional Features:
French Doors, Rain Gutters, Sidewalk
Additional Features 2:
See Community Covenants for Lease Restrictions.
Map
- Address121 FIG TREE RUN
Featured Properties