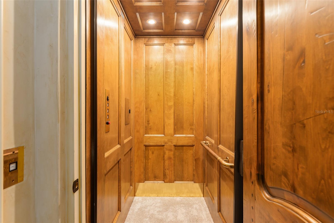
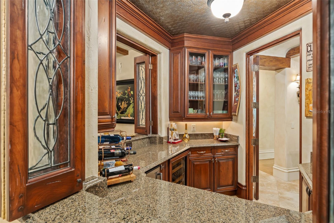
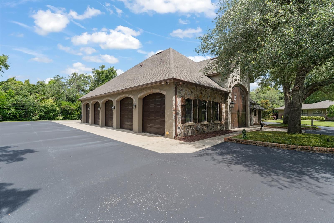
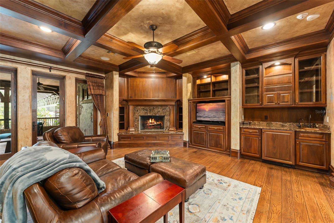

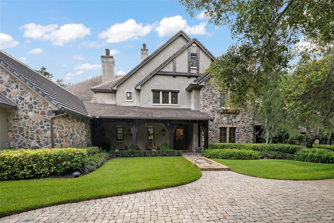

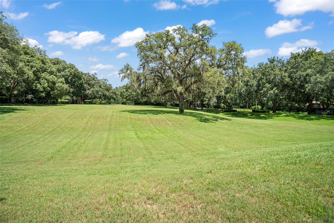
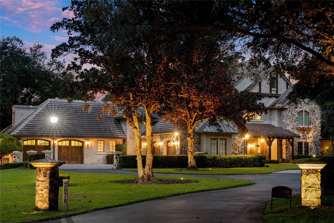


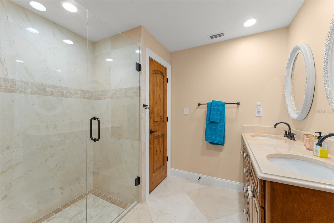
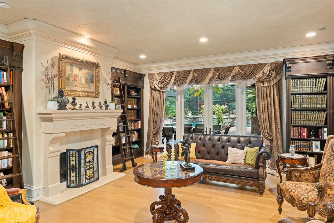
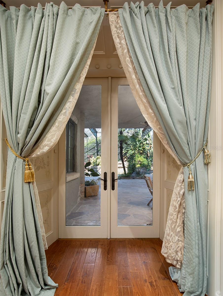
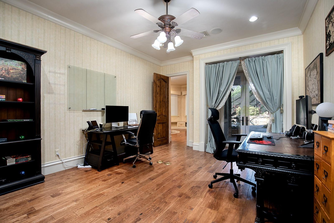

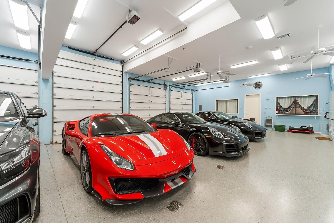
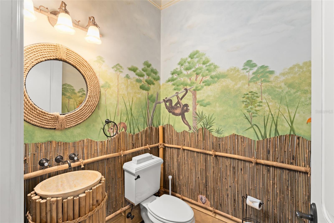

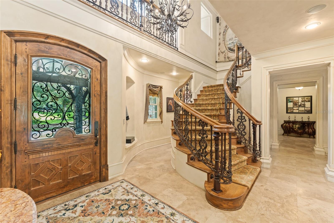
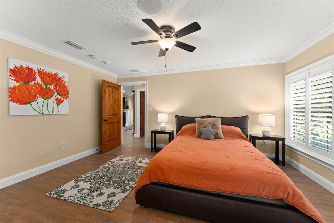
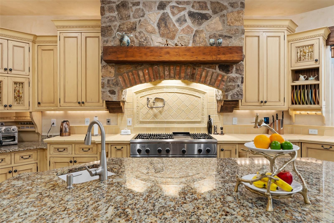
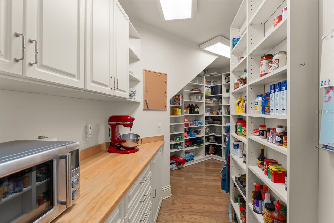
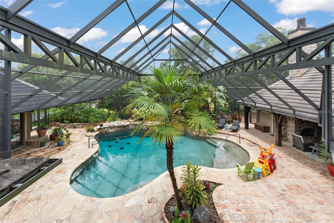
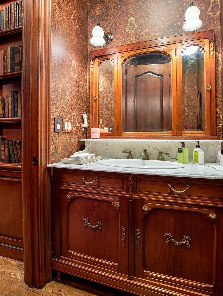
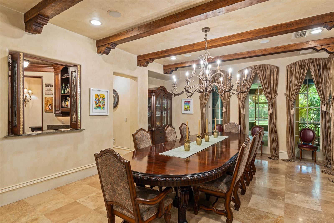
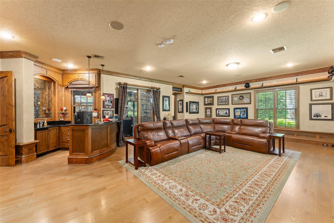
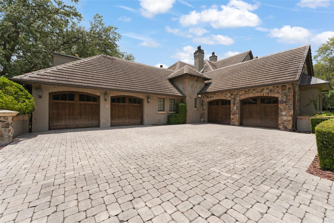
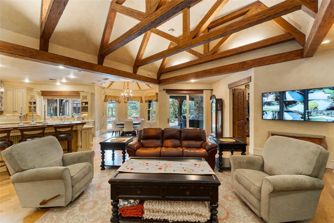
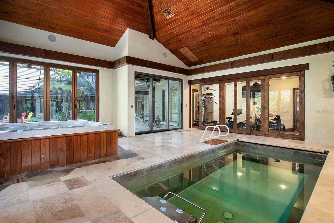
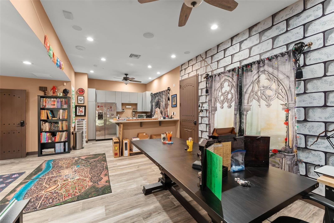
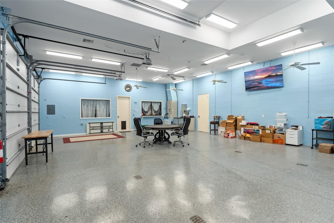
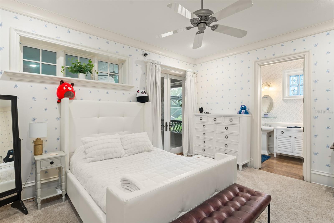
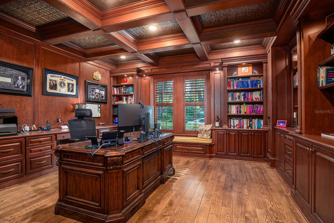
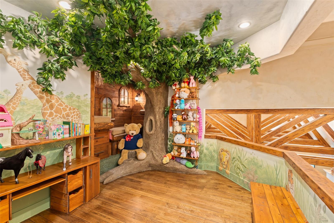
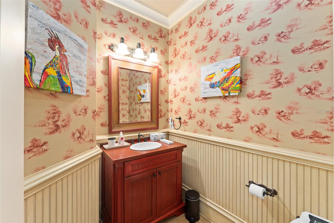
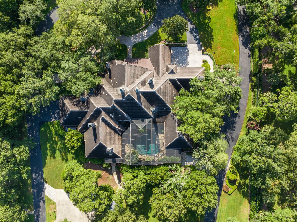
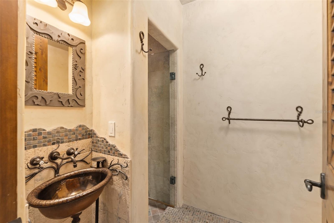
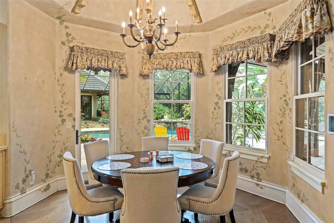
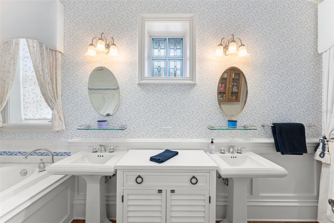

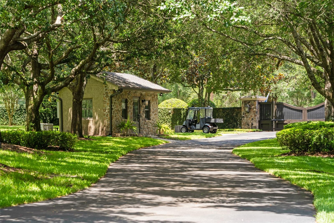
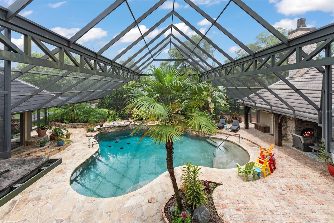
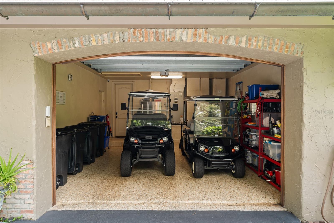
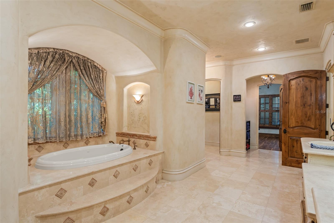
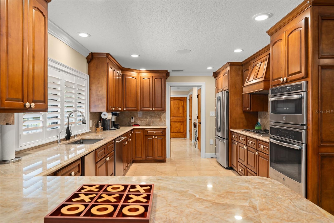
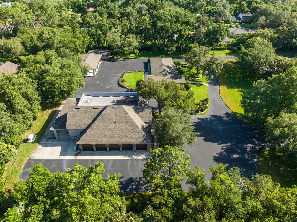

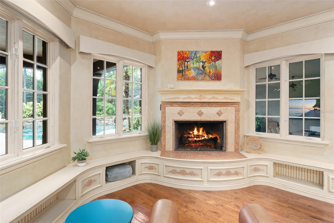
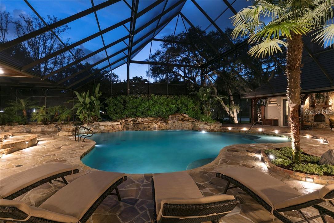
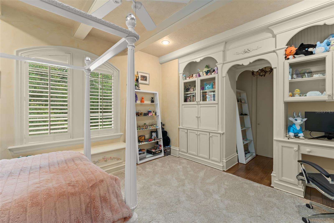
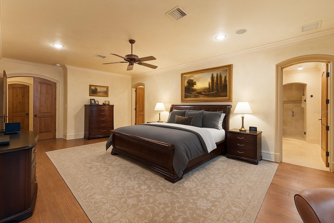
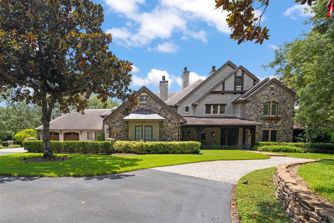
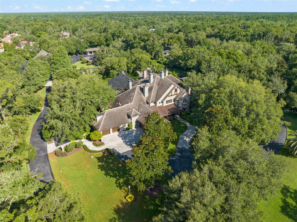
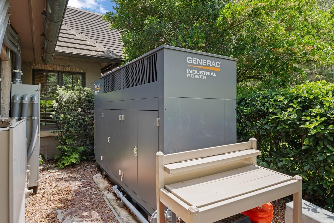
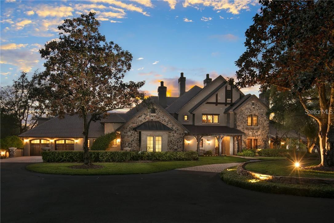
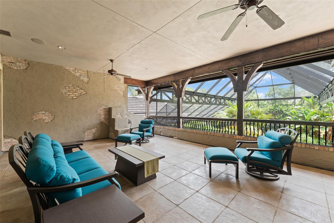
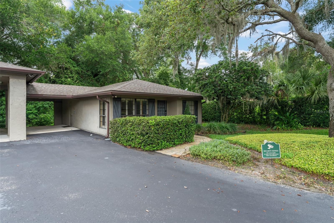

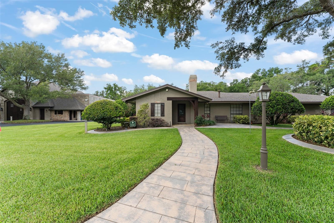
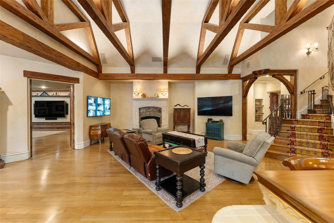
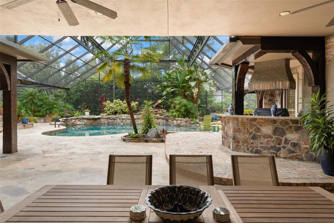
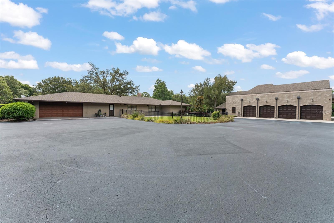
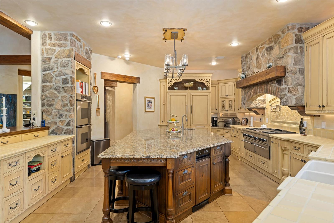
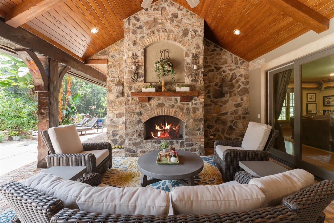
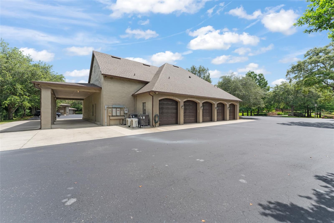
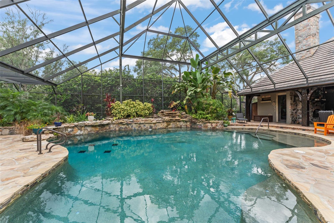

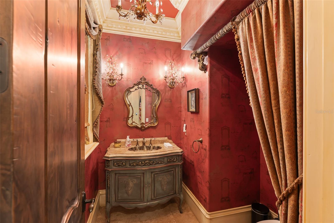


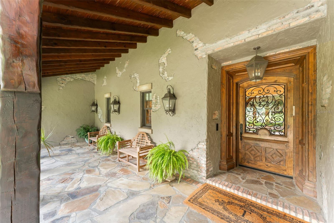
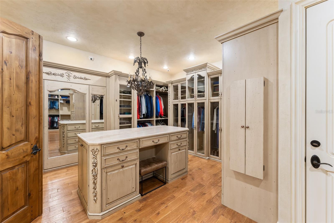
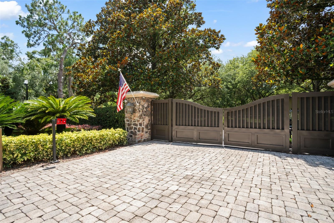
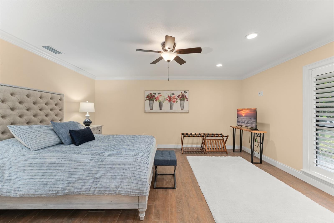
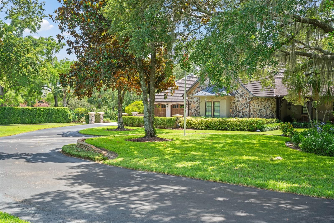
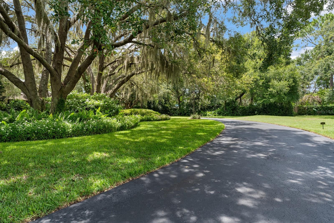


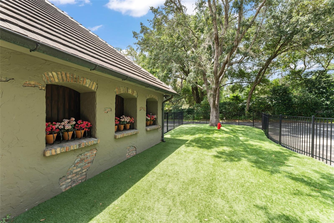

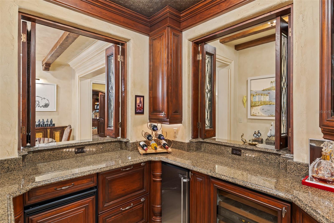
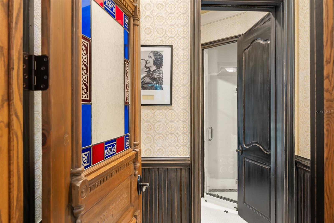
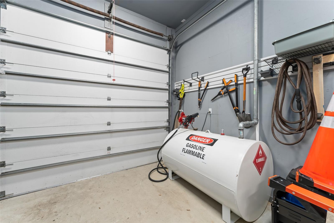
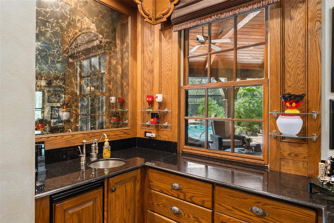
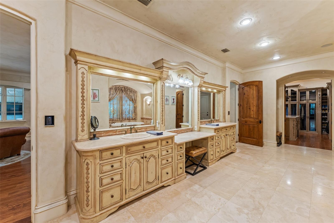
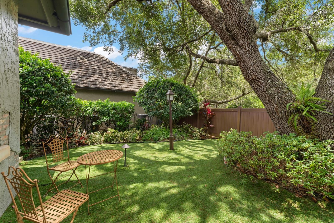
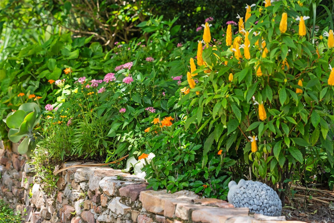
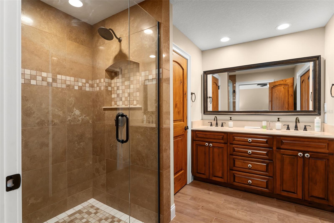
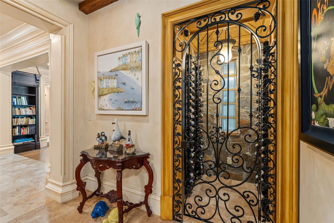
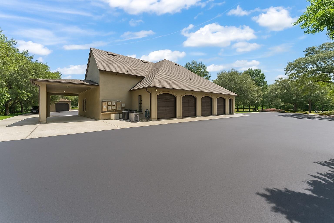
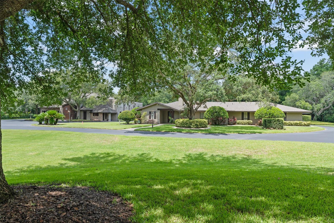
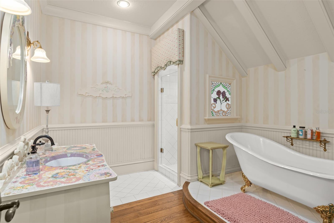

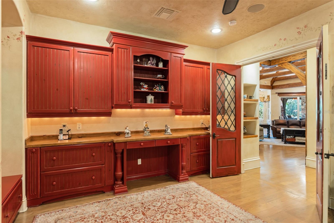
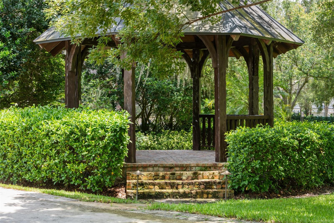
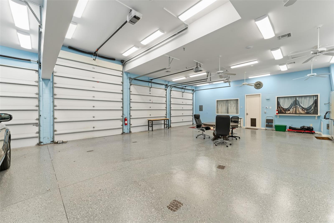
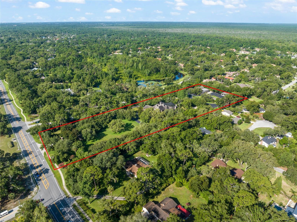
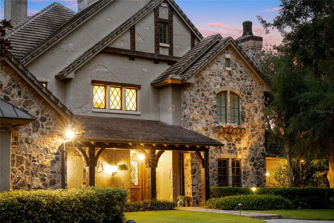
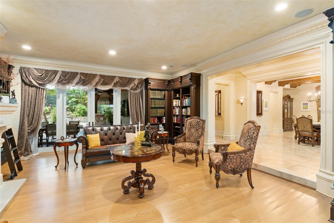
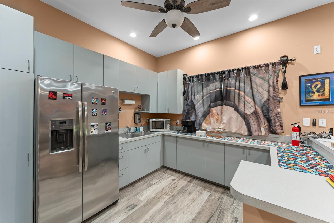
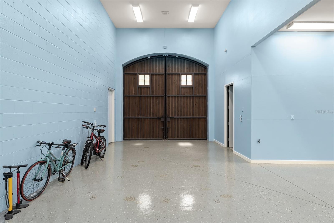
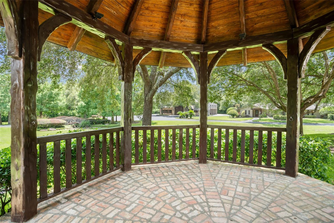
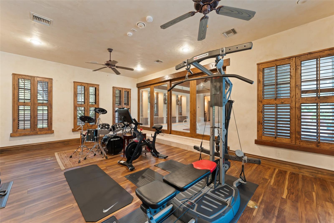
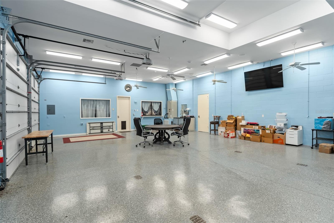
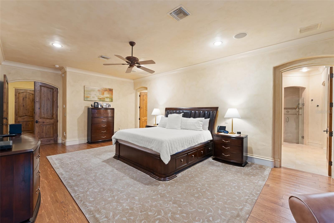
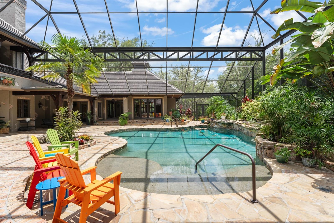
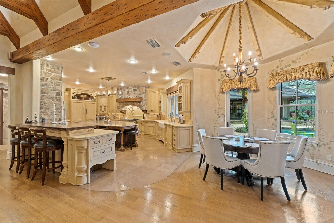

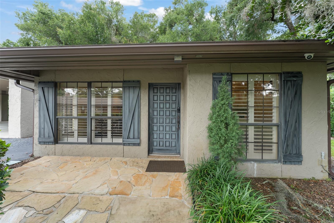
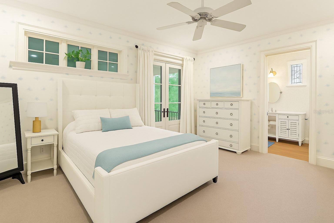

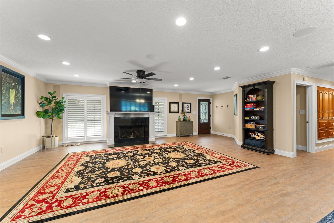
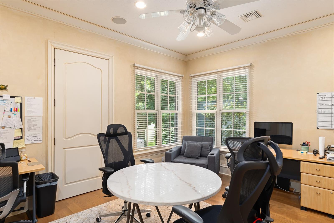
Active
2878 MARKHAM WOODS RD
$7,500,000
Features:
Property Details
Remarks
One or more photo(s) has been virtually staged. Behind electronic gates and a newly built guard house, a rare sense of arrival unfolds across 7.61 high and dry acres a private luxury compound that feels worlds away while remaining conveniently connected to Central Florida’s major business, aviation, and lifestyle corridors. With no HOA and no community restrictions, The Estate at Markham Woods offers a level of freedom, privacy, and scale that is increasingly difficult to replicate. Designed as a true estate compound, the property is anchored by a 12,000sf European inspired main residence and supported by a 2,300sf guest house, an 800sf private cottage, and a 5,040sf fully air conditioned car barn with soaring 20ft ceilings. Seventeen garage spaces, RV accommodations, a private fueling station, and helicopter access reflect an exceptional level of infrastructure and versatility rarely found in a single residential offering. The main residence blends architectural presence with everyday livability. Six bedrooms, eight full baths, and three half baths are arranged across two levels and connected by a dramatic curved staircase and private elevator. Five gas fireplaces, stone accents, custom millwork, and designer lighting create a warm yet refined atmosphere throughout. Flexible living spaces include a primary suite with adjacent nanny room, library, private office, hobby studio, game room, upstairs den, gym, two laundry rooms, pet wash station, and a distinctive treehouse-style lounge that offers a unique retreat within the home. At the heart of the residence, the chef’s kitchen overlooks the tropical oasis pool area and is designed for gathering and entertaining,. Featuring Thermador gas cooking, Dacor ovens, SubZero refrigeration, Bosch dishwashers, warming drawers, beverage coolers, custom cabinetry, and an expansive prep island ideal for both daily use and large-scale hosting. Guest accommodations are thoughtfully separate, offering comfort and privacy for multigenerational living or visiting guests. The guest house includes three ensuite bedrooms, a full kitchen, half bath, and two-car garage, while the private cottage provides a bedroom, bath, kitchenette, and laundry ideal for staff, wellness, music studio, or a secluded retreat. Outdoor living mirrors a private resort, with expansive manicured lawns made for entertaining or quiet relaxation, a heated saltwater pool, pavilion, gazebo and family friendly amenities including a zip line and swings for little ones. Two fully fenced dog parks provide safe play areas for furry family members. Wellness offerings extend indoors with a resistance pool, spa, and steam shower for year-round enjoyment. The air conditioned car barn is a standout feature, offering 20ft ceilings, office suite, kitchenette, half bath, and capacity for ten or more vehicles, complemented by a covered RV bay with water and electric hookups, flexible event space, and helicopter pad. Recent upgrades ensure the estate is turnkey and built for long-term ownership, including fiber-optic gigabit internet, five new generators, sixteen new HVAC systems, three new water heaters, new roofs on the guest house, cottage, and car barn, and a newly screened front porch. Ideally located near major highways and private airports, The Estate at Markham Woods represents a rare legacy level opportunity for buyers seeking a secure, private luxury compound with unmatched acreage, infrastructure, and accessibility in one of Florida’s most desirable regions.
Financial Considerations
Price:
$7,500,000
HOA Fee:
N/A
Tax Amount:
$75172.52
Price per SqFt:
$291.76
Tax Legal Description:
SEC 23 TWP 20S RGE 29E BEG 33 FT W & 20.09 FT S 5 DEG 38 MIN 20 SEC W OF NE COR OF NW 1/4 OF NE 1/4 RUN S 5 DEG 38 MIN 20 SEC W 311.37 FT W 987.19 FT N 186.06 FT E 80.67 FT S 68 DEG 25 MIN 26 SEC E 61.59 FT E 101.83 FT N 146.34 FT E 777.01 FT TO BEG
Exterior Features
Lot Size:
328400
Lot Features:
Landscaped, Oversized Lot, Private, Paved, Zoned for Horses
Waterfront:
No
Parking Spaces:
N/A
Parking:
Bath In Garage, Boat, Circular Driveway, Common, Covered, Driveway, Garage Door Opener, Garage Faces Side, Golf Cart Garage, Golf Cart Parking, Ground Level, Guest, Oversized, Parking Pad, RV Carport, RV Garage, RV Access/Parking, Garage
Roof:
Shingle, Tile
Pool:
Yes
Pool Features:
Auto Cleaner, Gunite, Heated, In Ground, Salt Water, Screen Enclosure, Tile
Interior Features
Bedrooms:
10
Bathrooms:
17
Heating:
Central, Exhaust Fan, Propane, Zoned
Cooling:
Central Air, Mini-Split Unit(s), Zoned
Appliances:
Bar Fridge, Built-In Oven, Dishwasher, Disposal, Dryer, Electric Water Heater, Exhaust Fan, Microwave, Range, Range Hood, Refrigerator, Tankless Water Heater, Trash Compactor, Washer, Water Filtration System, Wine Refrigerator
Furnished:
Yes
Floor:
Carpet, Ceramic Tile, Travertine, Wood
Levels:
Two
Additional Features
Property Sub Type:
Single Family Residence
Style:
N/A
Year Built:
2003
Construction Type:
Block, Brick, Concrete, Stone, Frame
Garage Spaces:
Yes
Covered Spaces:
N/A
Direction Faces:
East
Pets Allowed:
Yes
Special Condition:
None
Additional Features:
Balcony, Dog Run, French Doors, Lighting, Outdoor Grill, Outdoor Kitchen, Private Mailbox, Rain Gutters, Sliding Doors
Additional Features 2:
Buyer to confirm restrictions with City/County.
Map
- Address2878 MARKHAM WOODS RD
Featured Properties