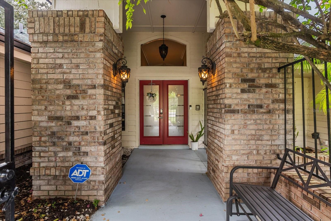
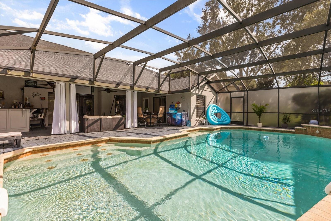
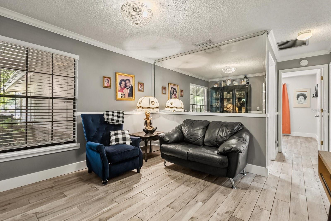
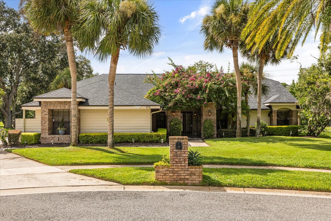
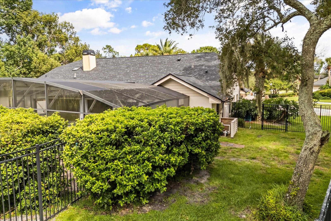
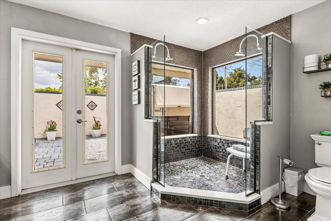
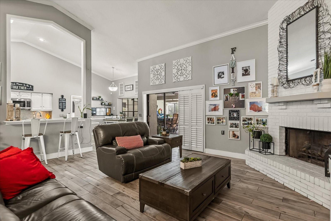
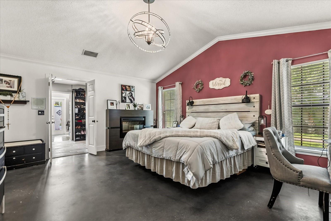
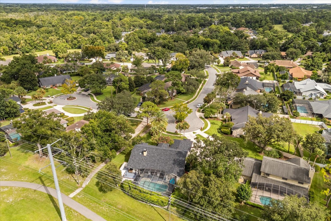
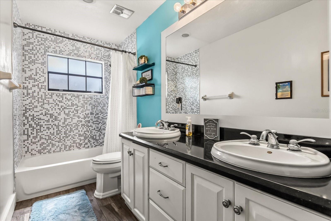
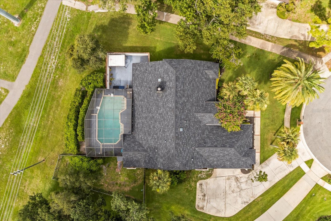
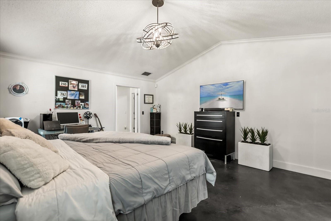
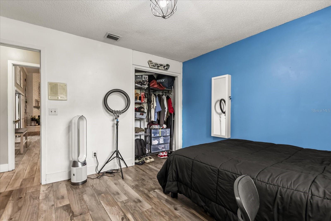
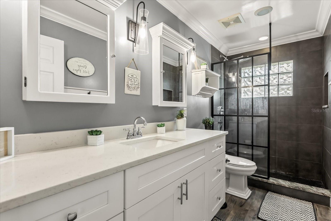
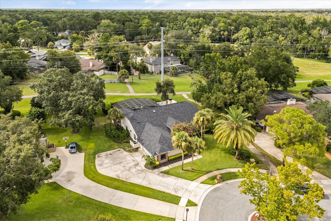
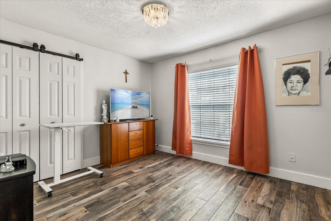
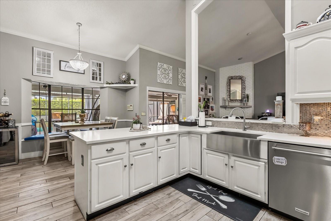
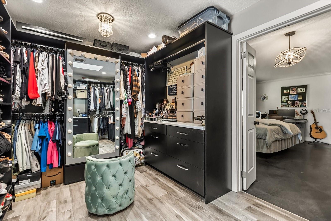
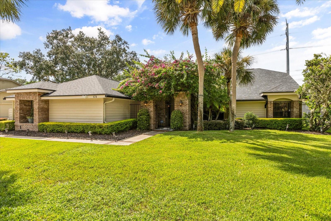
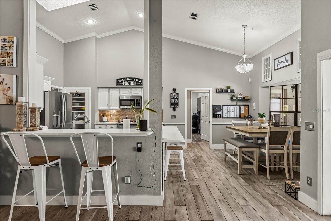
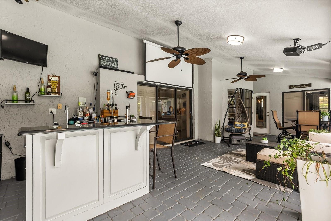
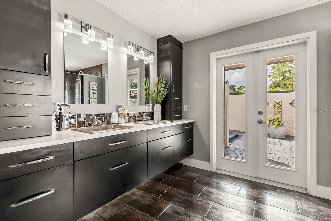
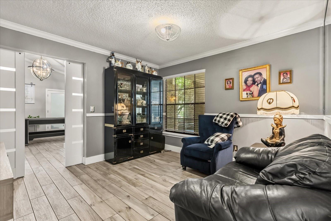
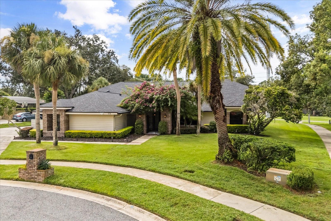
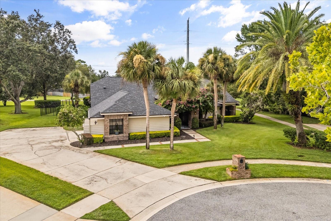
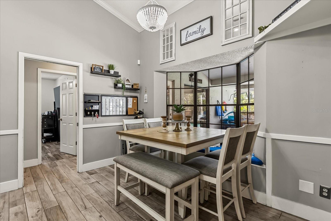
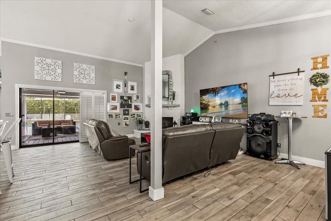
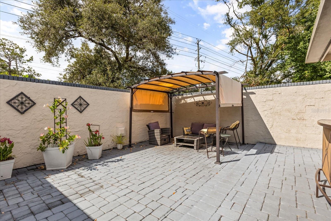
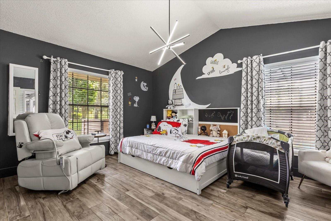
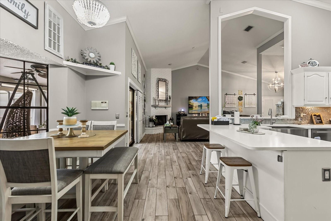
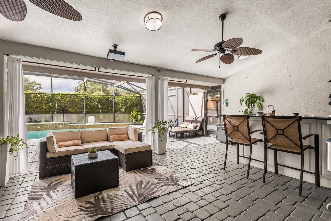
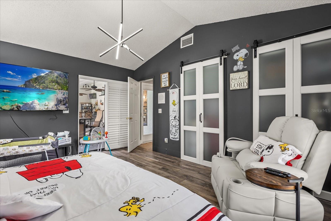
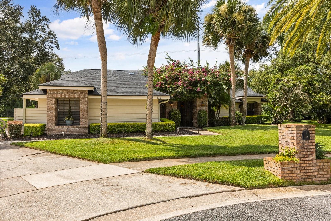
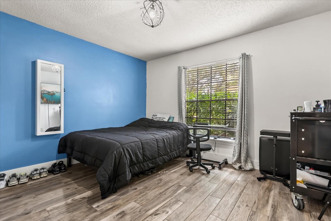
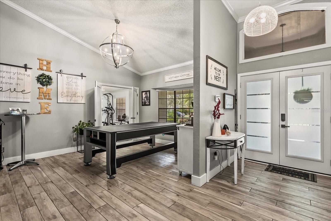
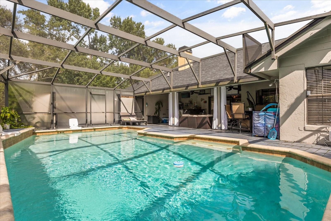
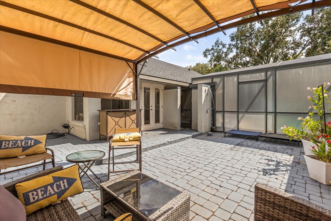
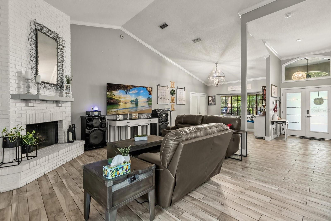
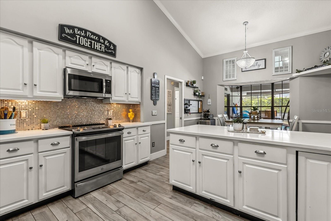
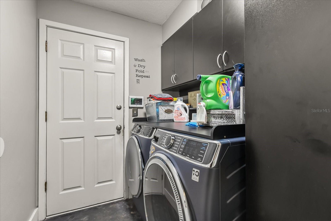
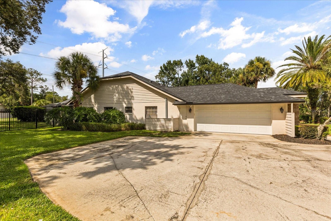
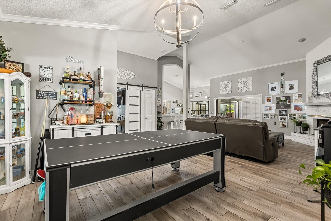
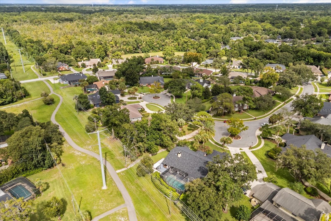
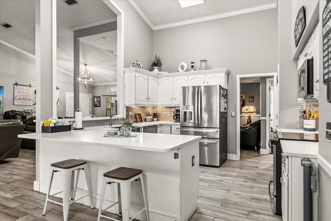
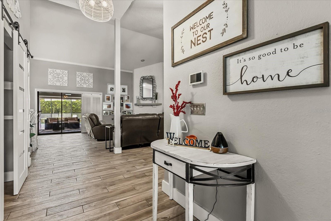
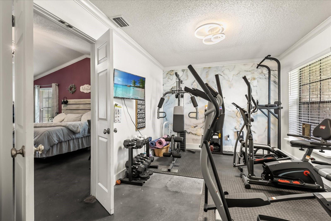
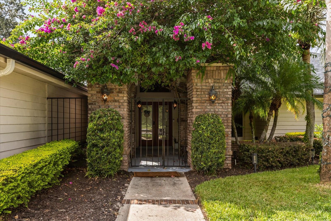
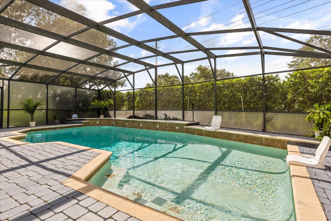
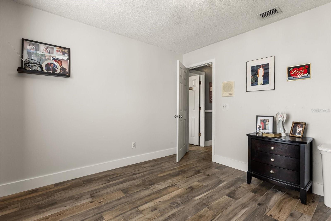
Active
674 PINE SHADOW CT
$710,000
Features:
Property Details
Remarks
Discover this beautifully maintained 4-bedroom, 3-bath home in the sought-after Sabal Point community, offering a flexible floor plan designed to fit your lifestyle. The heart of the home flows seamlessly between the spacious great room, formal dining, and a versatile flex room—perfect for a private office, home gym, study, or nursery. The impressive primary suite is a true retreat, featuring a large custom walk-in closet and a fully updated spa-inspired bathroom with a sleek, oversized shower. Secondary bedrooms are generously sized, providing comfort and privacy for family or guests. Outdoors, enjoy a screened-in private pool, covered patio, and lush landscaping—ideal for both quiet relaxation and entertaining. All set on a peaceful cul-de-sac lot with convenient access to top-rated schools, shopping, and major roadways. This home combines elegance, function, and flexibility in one perfect package.
Financial Considerations
Price:
$710,000
HOA Fee:
930
Tax Amount:
$3283
Price per SqFt:
$257.81
Tax Legal Description:
CITY/MUNI/TWP:COUNTY-TX DIST 1 SUBD:SABAL POINT SABAL RIDGE AT SEC/TWN/RNG/MER:SEC 34 TWN 20S RNG 29E LOT 35 SABAL RIDGE AT SABAL POINT PB 28 PGS 94 & 95
Exterior Features
Lot Size:
15312
Lot Features:
Sidewalk, Cul-De-Sac, Paved, Landscaped
Waterfront:
No
Parking Spaces:
N/A
Parking:
Driveway, Garage Door Opener, Garage Faces Side, Oversized
Roof:
Shingle
Pool:
Yes
Pool Features:
Screen Enclosure, Gunite, In Ground
Interior Features
Bedrooms:
4
Bathrooms:
3
Heating:
Central, Electric
Cooling:
Central Air
Appliances:
Dishwasher, Disposal, Microwave, Range, Range Hood, Refrigerator
Furnished:
Yes
Floor:
Concrete, Tile
Levels:
One
Additional Features
Property Sub Type:
Single Family Residence
Style:
N/A
Year Built:
1984
Construction Type:
Wood Siding, Stucco, Frame
Garage Spaces:
Yes
Covered Spaces:
N/A
Direction Faces:
Southeast
Pets Allowed:
Yes
Special Condition:
None
Additional Features:
Outdoor Kitchen, Outdoor Shower, Rain Gutters, Sidewalk, Sliding Doors, Private Mailbox
Additional Features 2:
Verify with HOA
Map
- Address674 PINE SHADOW CT
Featured Properties