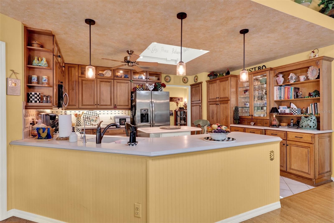
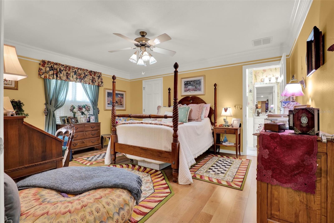
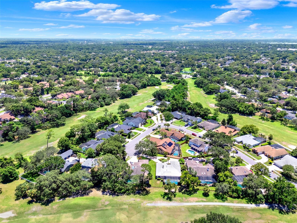
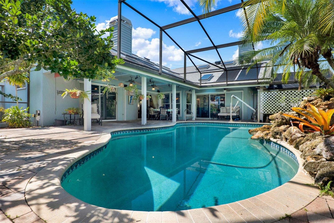
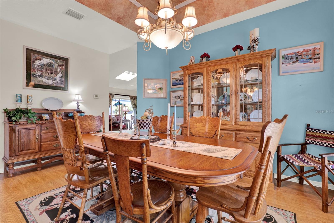
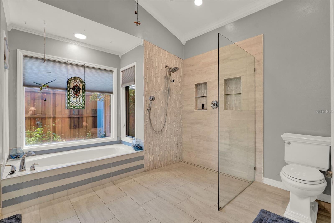

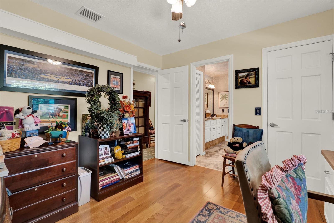
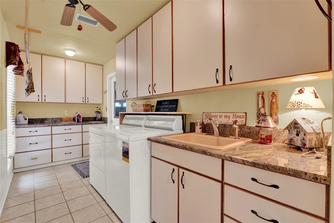
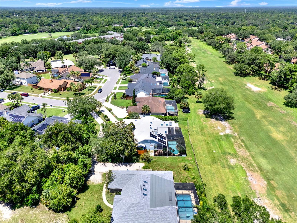
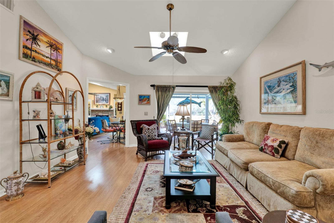
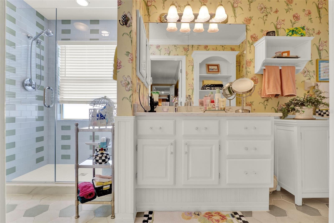
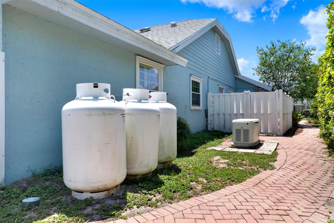

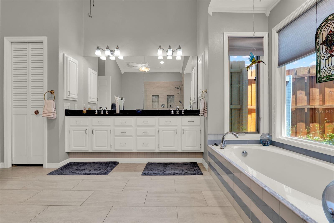
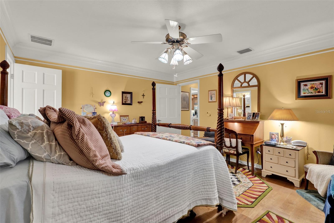
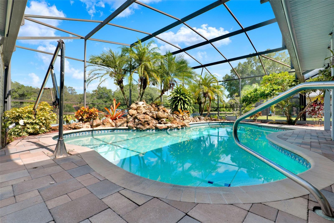
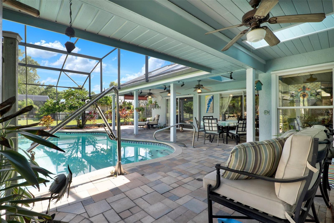
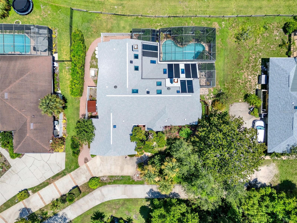
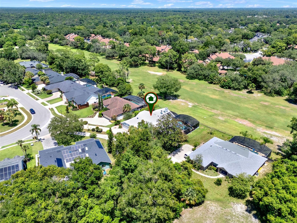
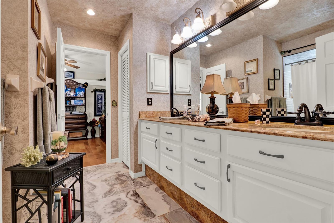
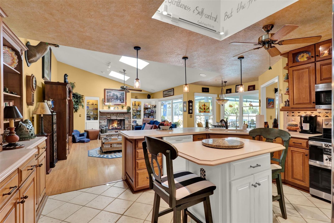
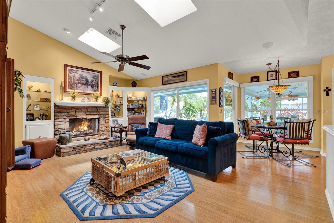
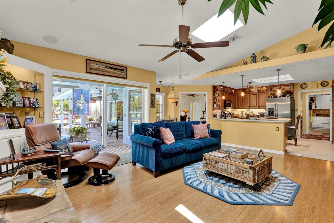
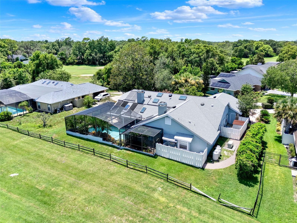
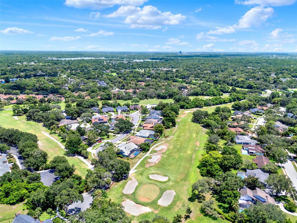
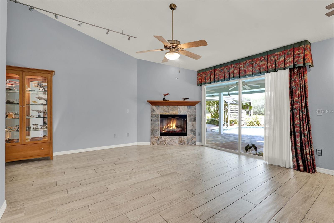
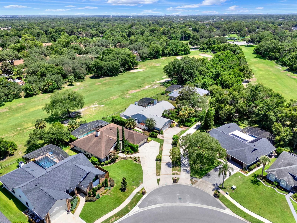
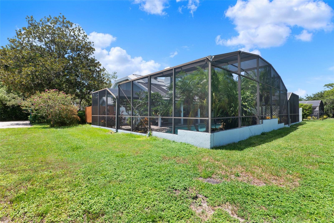

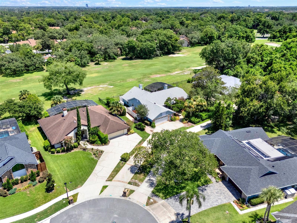
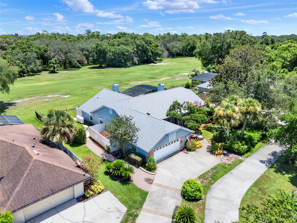
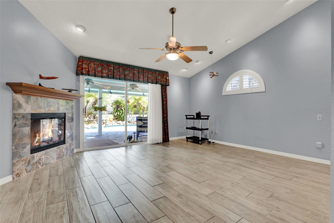
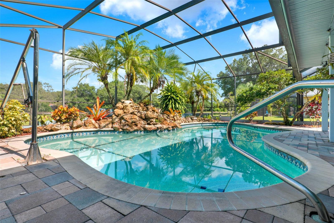

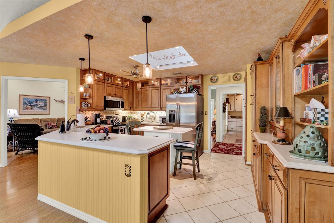
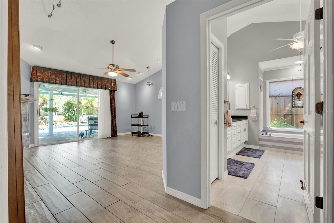
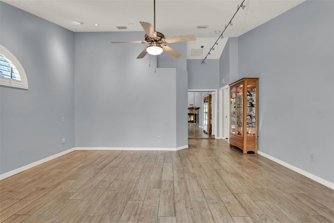
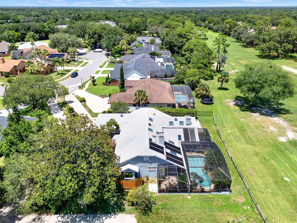
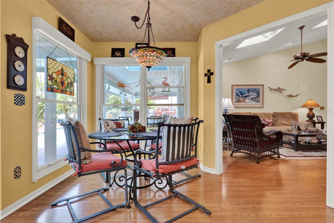
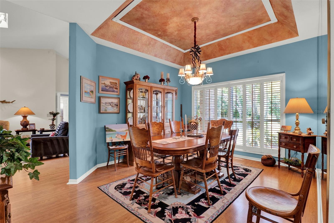
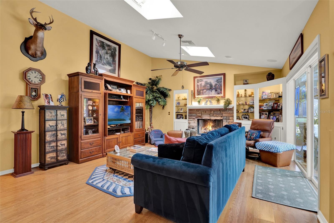
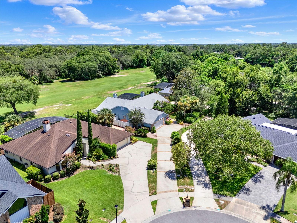

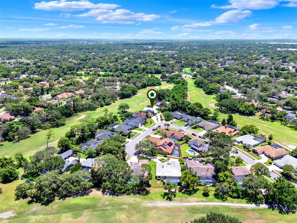
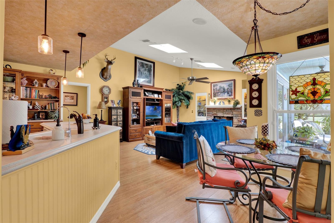
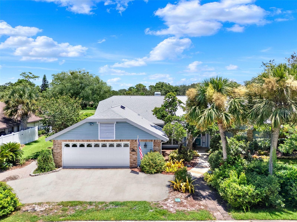
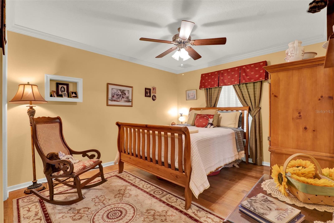
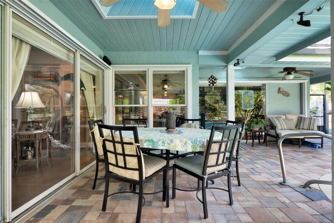
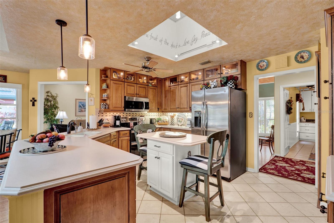
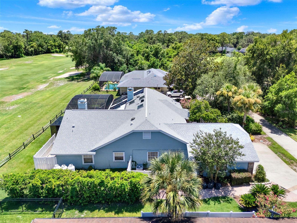
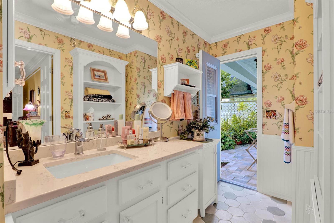
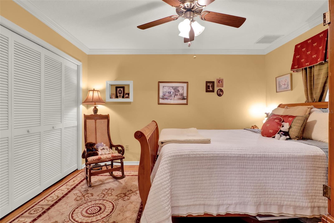
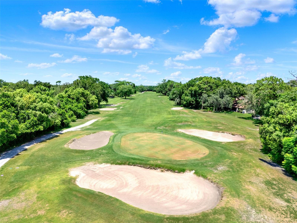
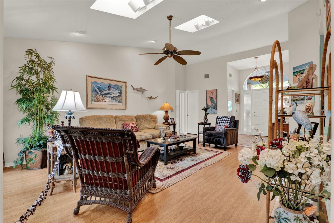
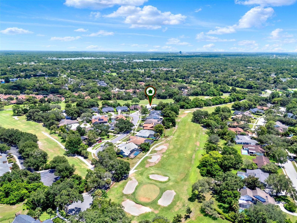
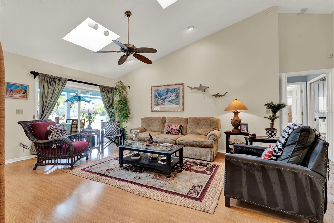
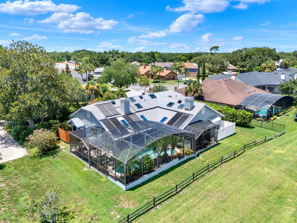
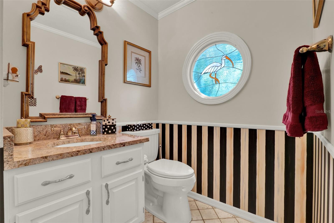
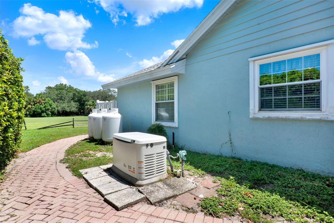
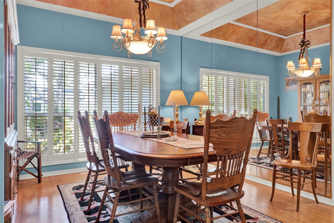
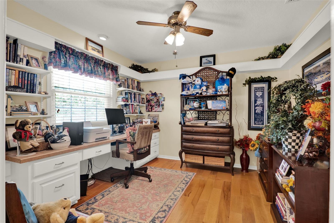
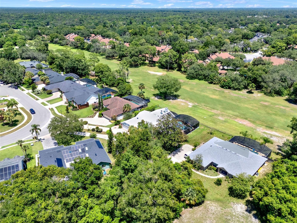
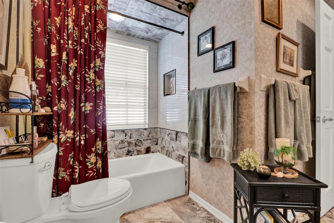
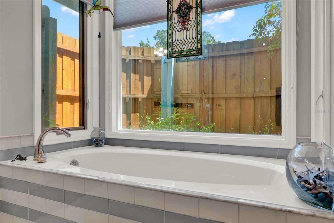
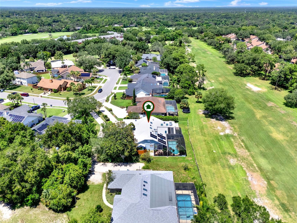
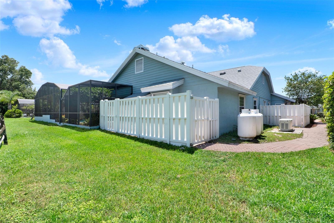
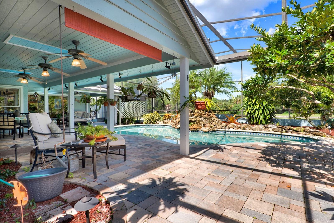
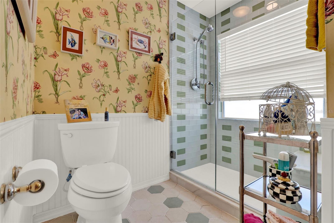
Active
149 HAVILLAND PT
$625,000
Features:
Property Details
Remarks
Stunning Golf Front Pool Home on the 10th Fairway of Wekiva Golf Club! Welcome to your dream home in the highly sought-after Wekiva community! Situated directly on the 10th Fairway of the prestigious Wekiva Golf Club, this beautifully updated 4-bedroom, 3.5-bath residence combines comfort, style, and functionality—perfect for entertaining or raising a family. Boasting a desirable split floor plan, this home offers privacy and space for everyone. Each of the four bedrooms is generously sized, and the three full bathrooms have been thoughtfully updated to reflect modern design and convenience. A guest half-bath adds extra ease for visitors. At the heart of the home is an updated chef’s kitchen featuring updated finishes, quality appliances, and ample storage—flowing seamlessly into spacious living and dining areas ideal for hosting gatherings or relaxing evenings. Enjoy Florida living at its finest with a solar-heated pool surrounded by a screened lanai overlooking the golf course—perfect for year-round outdoor enjoyment. The home is further enhanced with updated flooring, fresh finishes, and thoughtful touches throughout. You'll also have peace of mind with a whole-home propane-powered generator, ensuring uninterrupted comfort no matter the weather. All of this, nestled in a tranquil, well-established neighborhood with top-rated schools, parks, and walking trails—plus convenient access to shopping, dining, and major roadways. Don't miss your chance to own this turn-key golf course pool home in the heart of Wekiva!
Financial Considerations
Price:
$625,000
HOA Fee:
253
Tax Amount:
$379
Price per SqFt:
$238.1
Tax Legal Description:
LOT 9 WEKIVA CLUB ESTATES SEC 10 PB 28 PG 71
Exterior Features
Lot Size:
13169
Lot Features:
Flag Lot, Sidewalk, Paved
Waterfront:
No
Parking Spaces:
N/A
Parking:
N/A
Roof:
Shingle
Pool:
Yes
Pool Features:
Gunite, Heated, In Ground, Lighting, Screen Enclosure, Solar Heat
Interior Features
Bedrooms:
4
Bathrooms:
4
Heating:
Central, Electric
Cooling:
Central Air
Appliances:
Dishwasher, Disposal, Electric Water Heater, Microwave, Range, Refrigerator, Water Softener
Furnished:
No
Floor:
Ceramic Tile, Hardwood, Laminate
Levels:
One
Additional Features
Property Sub Type:
Single Family Residence
Style:
N/A
Year Built:
1988
Construction Type:
Stucco, Frame, Wood Siding
Garage Spaces:
Yes
Covered Spaces:
N/A
Direction Faces:
West
Pets Allowed:
Yes
Special Condition:
None
Additional Features:
Private Mailbox, Sidewalk, Sliding Doors
Additional Features 2:
Buyer must confirm with HOA
Map
- Address149 HAVILLAND PT
Featured Properties