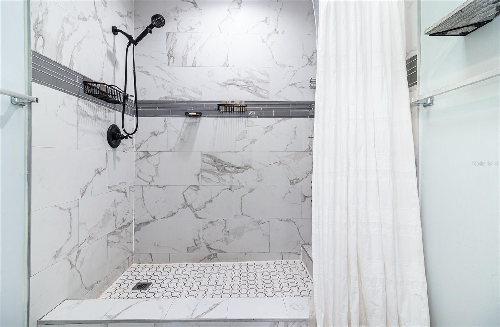
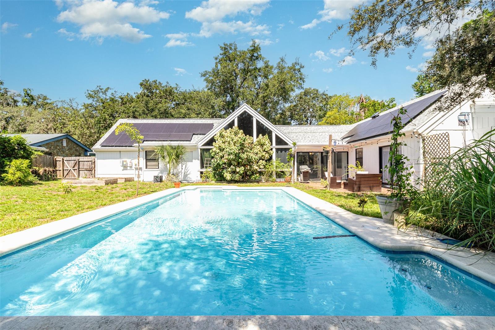
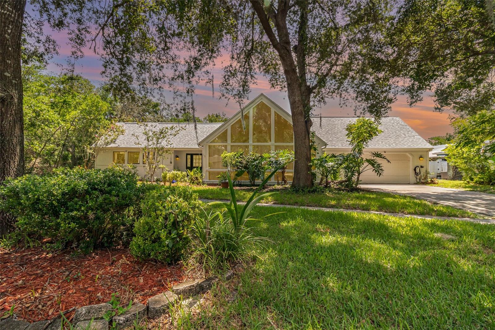
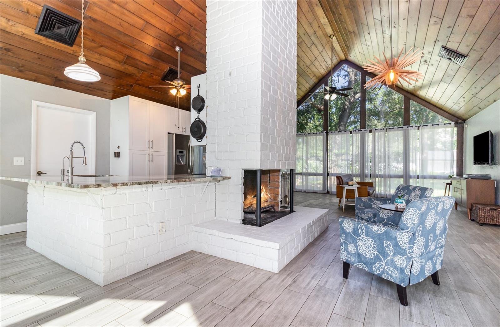
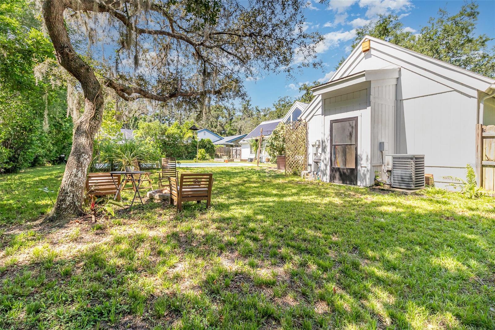
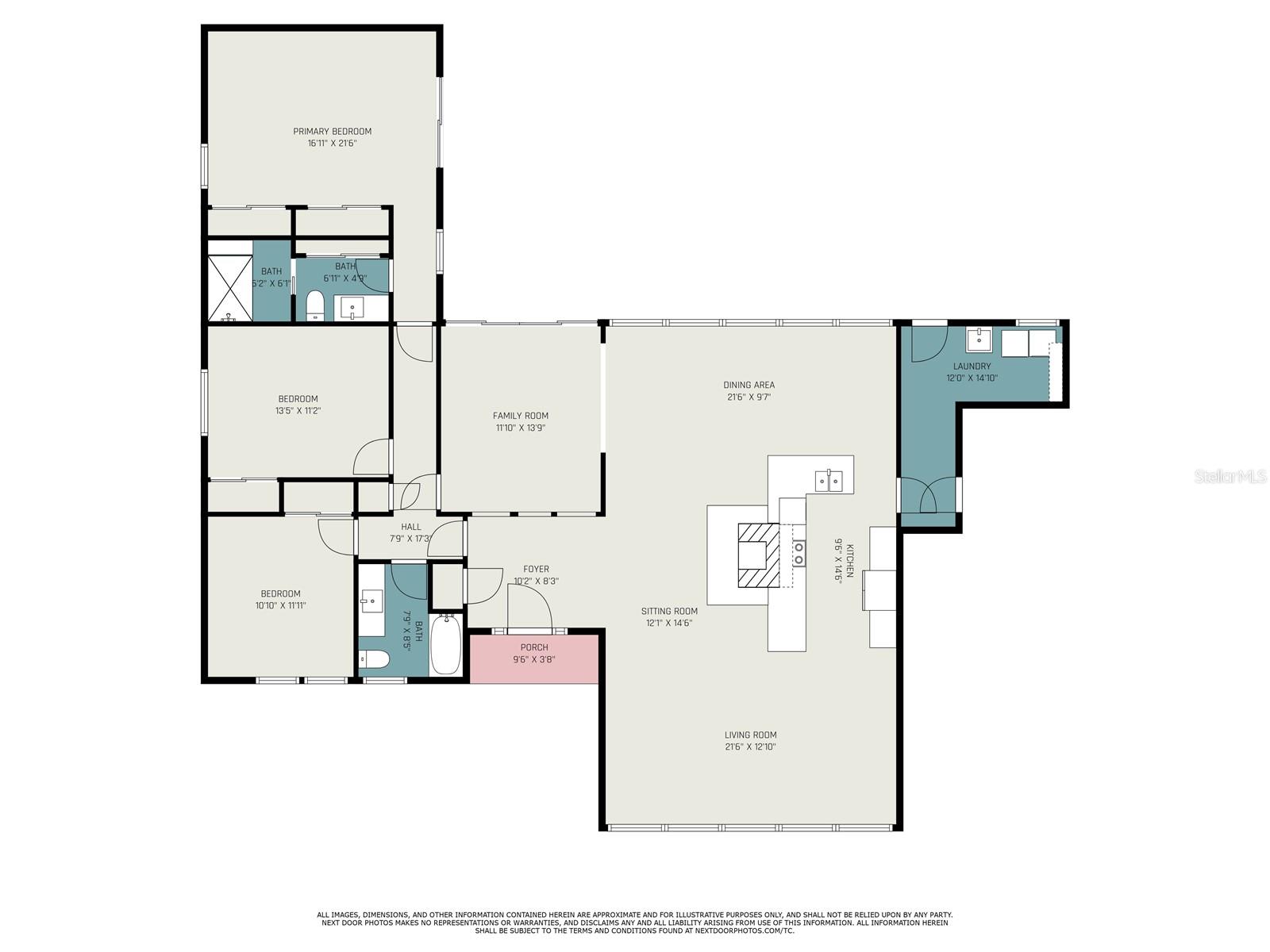
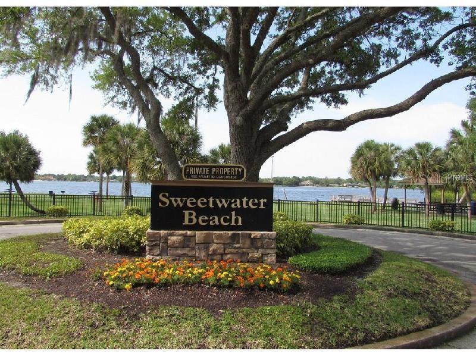
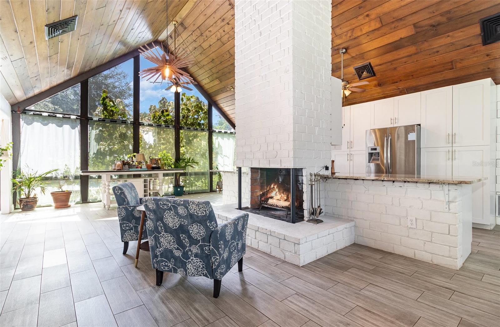
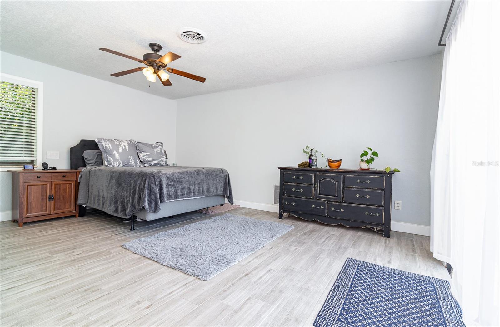
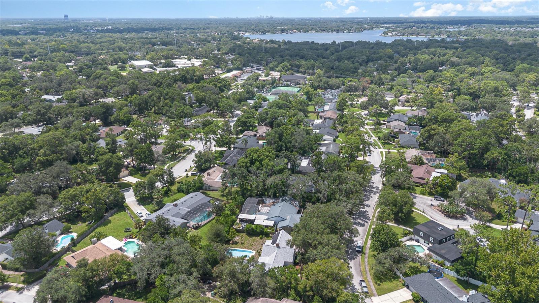
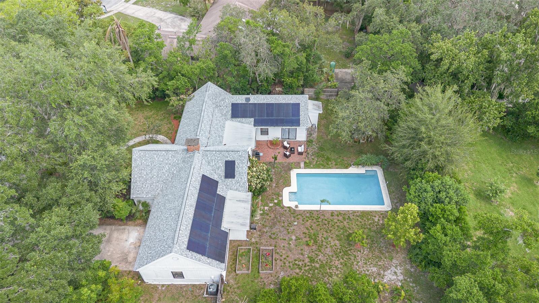
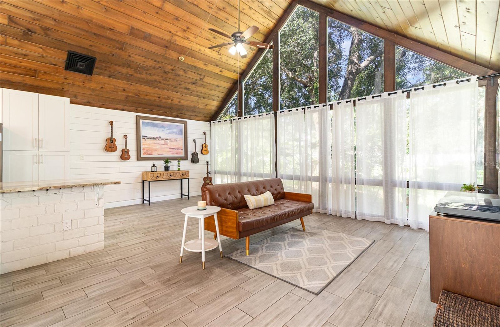
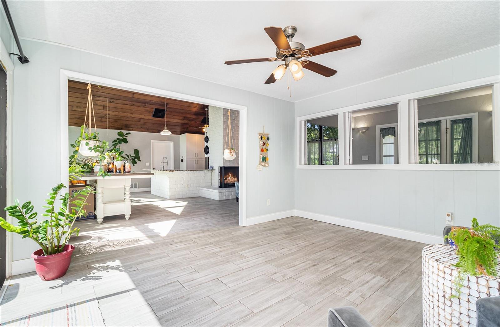
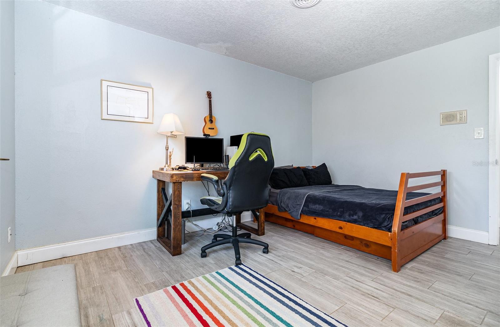
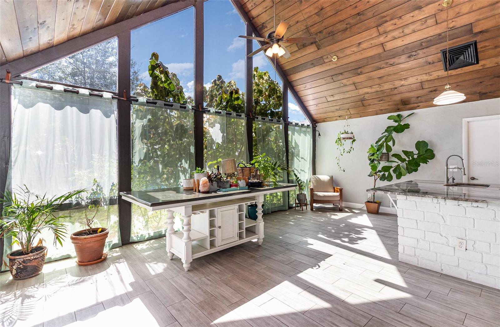
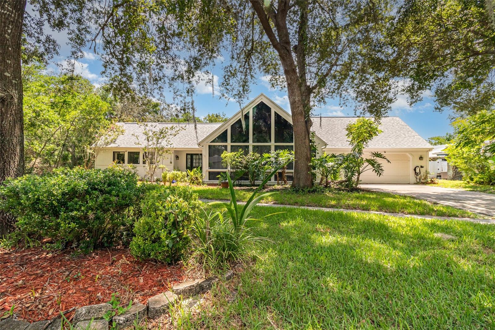
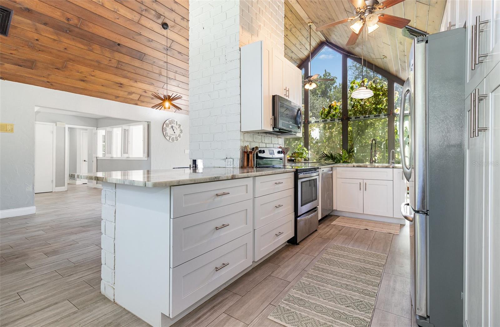
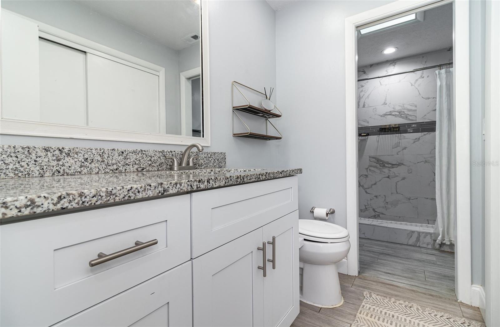
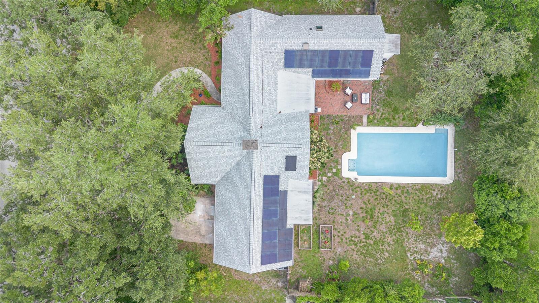
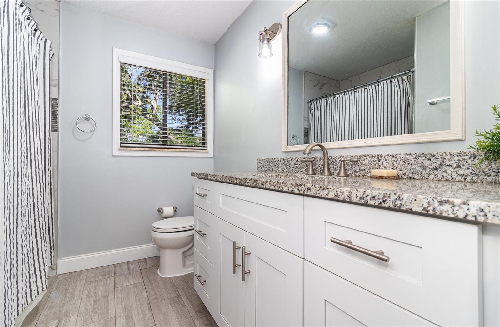
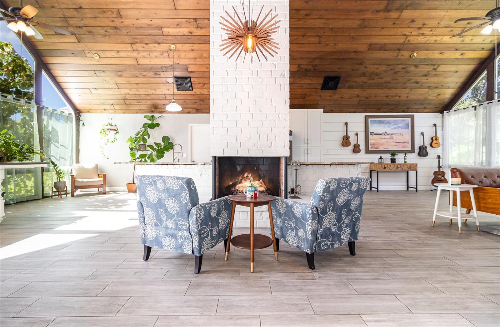
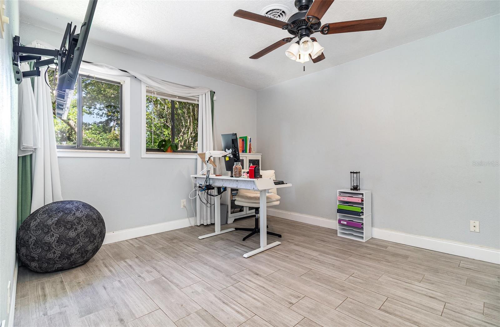
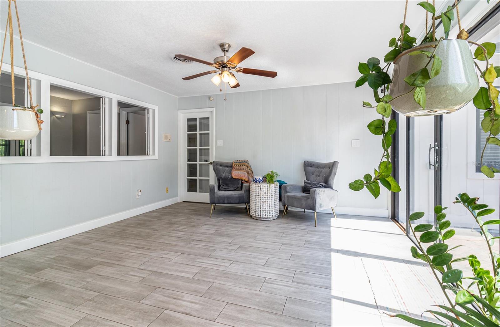
Active
216 TIMBERCOVE CIR
$528,000
Features:
Property Details
Remarks
If you've been looking for the cabin feel surrounded by trees but not far from the city then the house has finally hit the market. Enjoy the peace and serenity of living in the Exclusive Sweetwater Oaks in the center of Orlando. This gorgeous home features an A Frame Roofline with a wonderful height and lighting and direct access to your private oasis as you stare at your private pool, garden and large tree lined lot. It features 3 Bedrooms with space for a bonus area or to create a fourth, 2 Bathrooms, large garage with workshop/office space and a patio that puts a smile on your face every time you view it. This home has character, charm and purpose. Whether you are enjoying a beautiful night beside your wood burning fireplace, a sunny day in your meticulously kept pool or enjoying the various amenities your community offers. Sweetwater Oaks has its own private beach called Sweetwater Beach, private access Wekiva River and Wekiva Springs, 8 Tennis courts, 8 pickleball courts, 2 playgrounds, 3 Basketball courts, 2 Pavilions, a fishing dock, soccer field, baseball field and a private boat ramp. In an A Rated school system and highly sought after restaurants nearby Longwood may be just the neighborhood you have been searching for. This community is a gem and this house the crown jewel. Stop what you are doing and book a showing and ask how you can make this home your own today.
Financial Considerations
Price:
$528,000
HOA Fee:
460
Tax Amount:
$5379
Price per SqFt:
$244.11
Tax Legal Description:
LOT 16 BLK A SWEETWATER OAKS PB 16 PG 22
Exterior Features
Lot Size:
14057
Lot Features:
Landscaped, Pasture, Private, Sidewalk, Paved
Waterfront:
No
Parking Spaces:
N/A
Parking:
Driveway, Electric Vehicle Charging Station(s), Garage Door Opener, Guest, Off Street, Workshop in Garage
Roof:
Shingle
Pool:
Yes
Pool Features:
Gunite, In Ground
Interior Features
Bedrooms:
3
Bathrooms:
2
Heating:
Electric
Cooling:
Central Air, Zoned
Appliances:
Dishwasher, Dryer, Microwave, Range, Refrigerator, Washer
Furnished:
Yes
Floor:
Ceramic Tile, Tile
Levels:
One
Additional Features
Property Sub Type:
Single Family Residence
Style:
N/A
Year Built:
1971
Construction Type:
HardiPlank Type, Frame
Garage Spaces:
Yes
Covered Spaces:
N/A
Direction Faces:
West
Pets Allowed:
Yes
Special Condition:
None
Additional Features:
Courtyard, Garden, Outdoor Grill, Rain Gutters, Sidewalk, Sliding Doors
Additional Features 2:
Not Available.
Map
- Address216 TIMBERCOVE CIR
Featured Properties