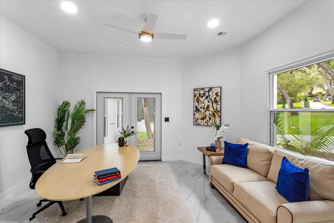
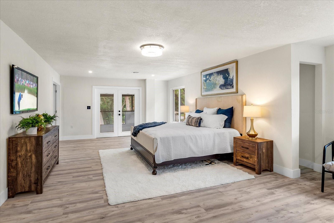
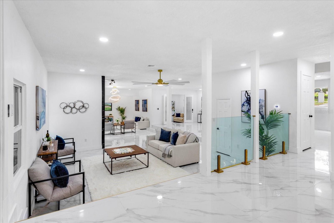
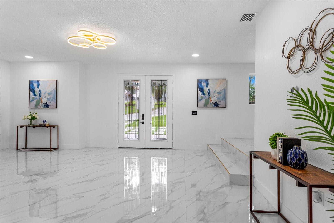
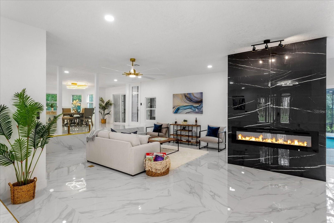
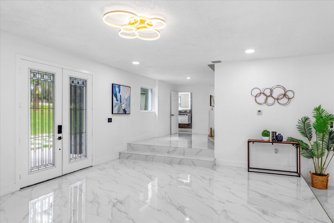
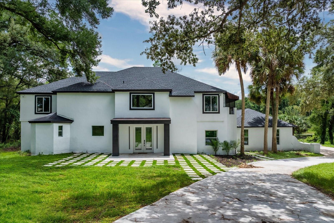
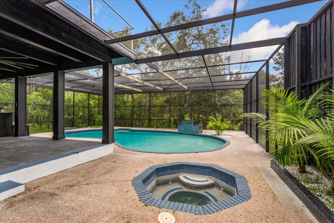
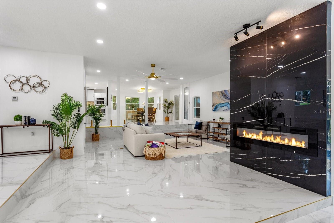
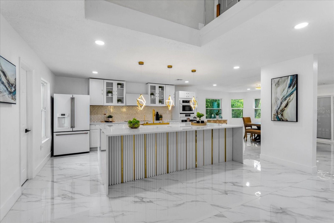
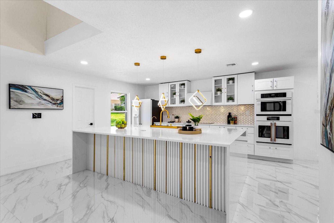
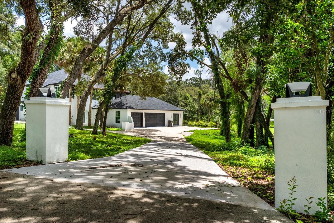
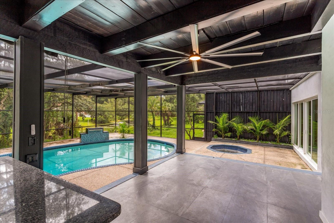
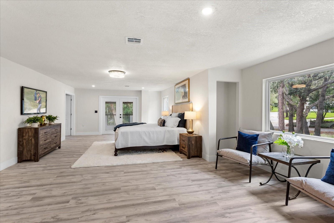
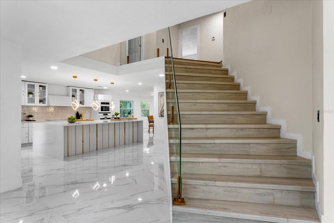
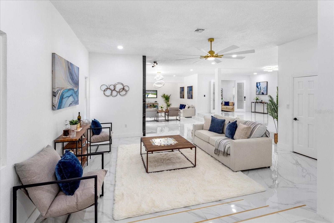
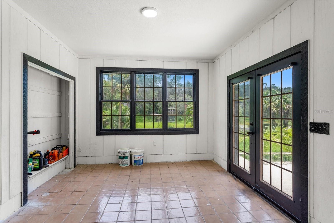
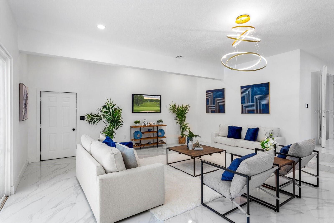
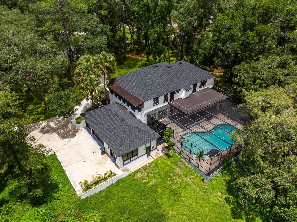
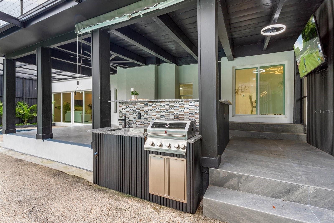
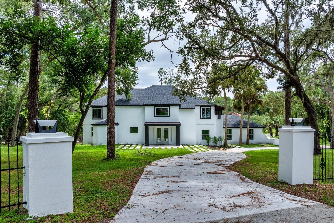
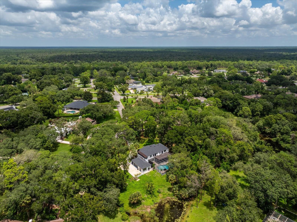
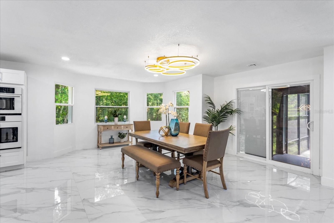
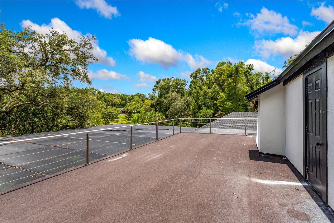
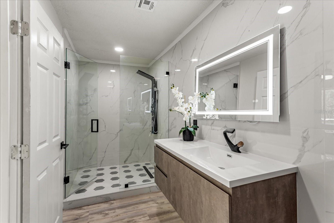
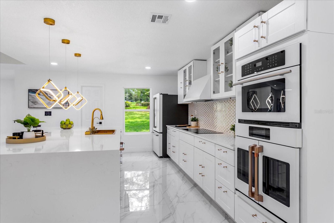
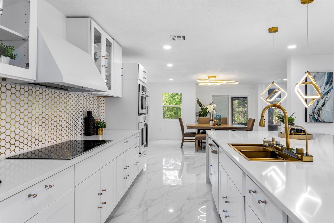
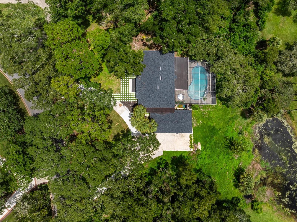
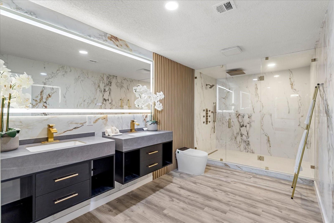
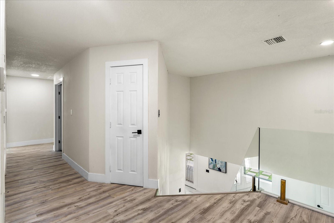
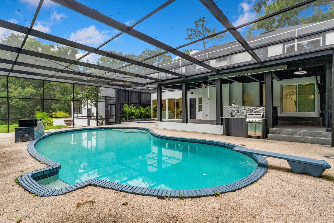
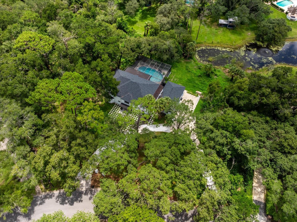
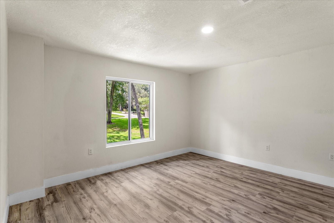
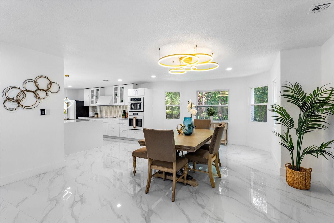
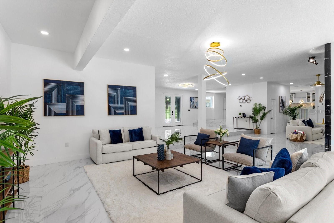
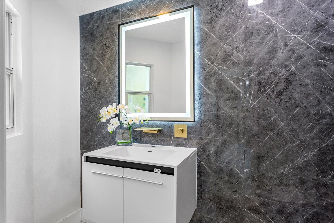
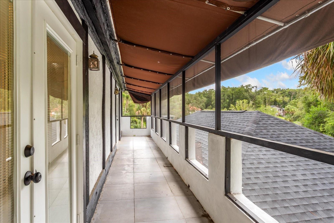
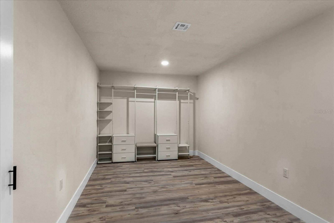
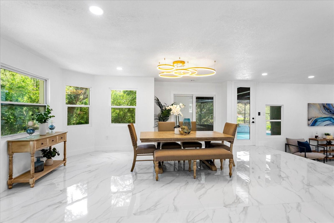
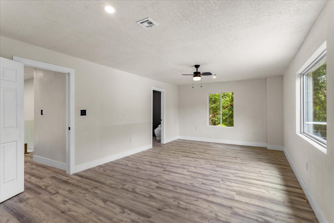
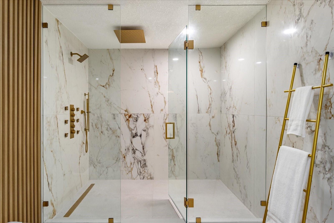
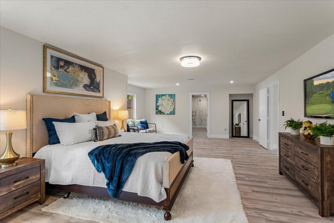
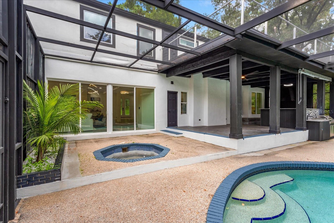
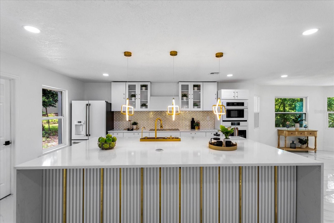
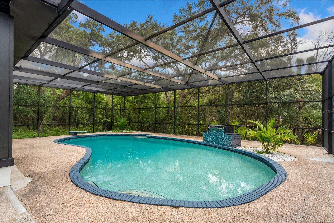
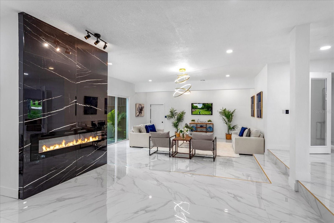
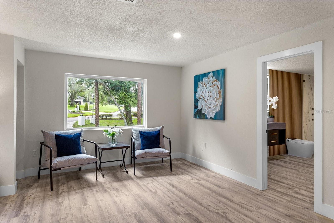
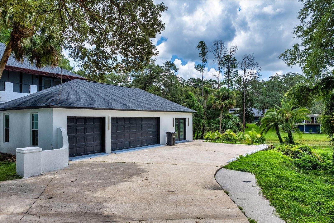
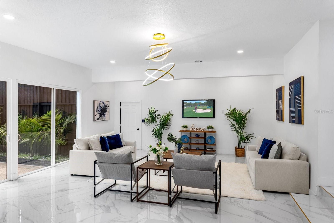
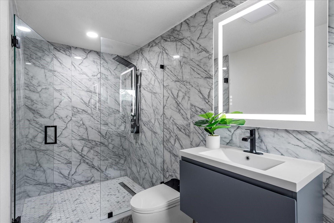
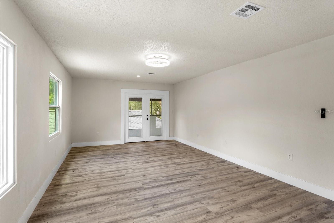
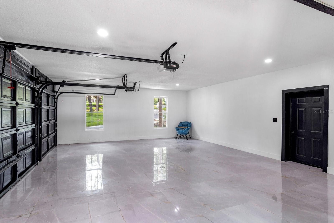
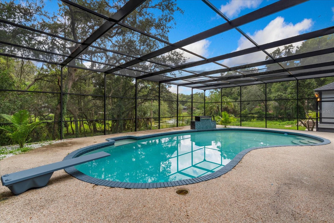
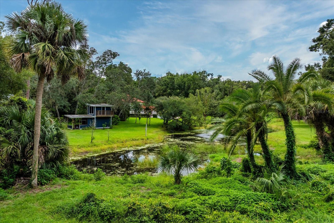
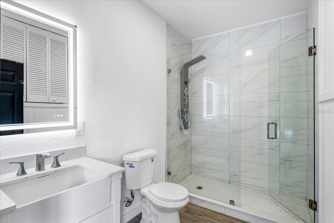
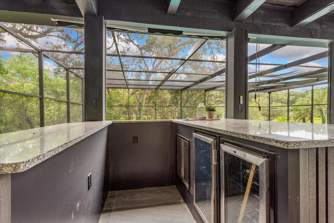
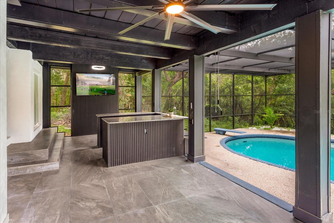
Active
305 SWEETWATER CLUB CIR
$1,450,000
Features:
Property Details
Remarks
Your private resort awaits in the heart of Sweetwater Club! Tucked behind the gates of the prestigious Sweetwater Club in Longwood, discover this secluded and luxurious pool estate on 1.5 acres of pristine, tree-lined land. A sanctuary of space, sophistication and style, this residence delivers the best of Florida living—indoors and out—with an array of modern upgrades and timeless design elements throughout. As you arrive, you're welcomed by a winding circular driveway framed by towering trees, professionally designed landscaping and elegant stone steps leading to the grand double glass entry doors. The home's curb appeal is a blend of understated luxury and contemporary charm, complete with accented columns, a spacious three-car garage and thoughtfully manicured grounds offering privacy and presence. Enter to an impressive foyer with gleaming marble flooring, upgraded lighting and ambient recessed lighting that extends seamlessly throughout the nearly 5,000 square feet of refined living space. The layout is airy and expansive, anchored by four generously sized bedrooms, 3.5 beautifully updated baths and multiple living spaces ideal for everyday comfort or grand-scale entertaining. The sunken living room exudes elegance, featuring a striking electric fireplace with stone surround and triple sliding glass doors that invite the outdoors in, opening up to your private lanai and pool retreat. At the heart of the home is the gourmet chef’s kitchen, a showstopper complete with a massive waterfall-edge island, pendant lighting, custom cabinetry with showcase-style glass doors, stone countertops and high-end appliances, including a built-in stovetop and ovens. This kitchen is as functional as it is beautiful, designed for entertaining and everyday ease. Adjacent to the kitchen, the elevated dining room boasts a dramatic three-panel picture window, creating a light-filled backdrop for intimate dinners or formal gatherings. The sprawling primary suite offers a private haven, complete with a separate sitting area, luxury vinyl wood flooring and private access to the outdoors. The spa-inspired en-suite bath is a work of art, featuring floor-to-ceiling marble tile, an oversized seamless glass shower with a rainfall showerhead, floating dual vanities, a sleek LED mirror and custom walk-in closet with built-ins plus room to expand. Three additional guest bedrooms are thoughtfully positioned, each with access to stylishly renovated baths adorned with designer fixtures and marble wall tile. A dedicated laundry room and bonus room—perfect for a home office, gym or playroom—complete the interior. Go outside to your resort-style backyard oasis, where relaxation and entertaining converge. Enjoy the screen-enclosed, modern pool featuring a built-in waterfall, a separate bubbling spa and covered outdoor kitchen—ideal for alfresco dining or weekend gatherings. Upstairs, a private balcony overlooks the lanai, offering a peaceful perch to enjoy golden sunsets or quiet morning coffee. Sweetwater Club is one of Central Florida's desired communities, offering tranquility, exclusivity and proximity to everything—country clubs, Wekiwa Springs State Park & Wekiva Island, as well as top-rated schools, premier shopping and dining. With its rare lot size, impeccable updates and unmatched indoor-outdoor lifestyle, this home is a one-of-a-kind opportunity to own a slice of luxury in an unbeatable location. Don’t miss your chance to call this private paradise your own.
Financial Considerations
Price:
$1,450,000
HOA Fee:
1100
Tax Amount:
$6322
Price per SqFt:
$291.46
Tax Legal Description:
LOT 3 BLK F SWEETWATER CLUB UNIT 1 PB 18 PGS 26 27 + 28
Exterior Features
Lot Size:
65896
Lot Features:
Oversized Lot
Waterfront:
No
Parking Spaces:
N/A
Parking:
Circular Driveway, Driveway, Garage Faces Side
Roof:
Shingle
Pool:
Yes
Pool Features:
Diving Board, In Ground, Lighting, Other, Screen Enclosure
Interior Features
Bedrooms:
4
Bathrooms:
4
Heating:
Central
Cooling:
Central Air
Appliances:
Built-In Oven, Cooktop, Dishwasher, Range Hood, Refrigerator
Furnished:
Yes
Floor:
Luxury Vinyl, Marble
Levels:
Two
Additional Features
Property Sub Type:
Single Family Residence
Style:
N/A
Year Built:
1979
Construction Type:
Block, Stucco
Garage Spaces:
Yes
Covered Spaces:
N/A
Direction Faces:
East
Pets Allowed:
Yes
Special Condition:
None
Additional Features:
Balcony, French Doors, Outdoor Kitchen, Sidewalk, Sliding Doors
Additional Features 2:
Buyer must independently verify lease restrictions per local government and/or HOA regulations.
Map
- Address305 SWEETWATER CLUB CIR
Featured Properties