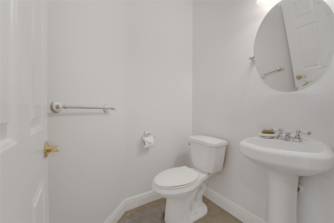
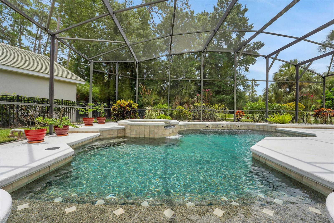
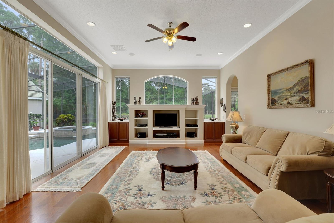
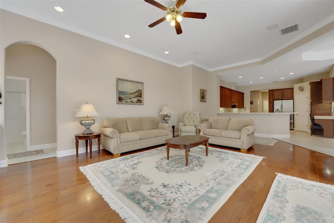
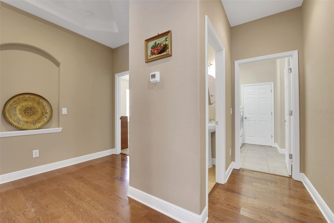
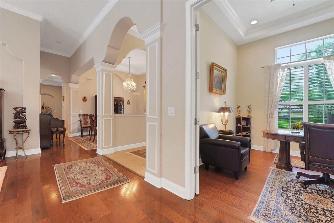
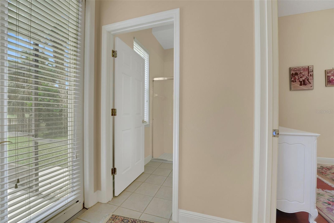
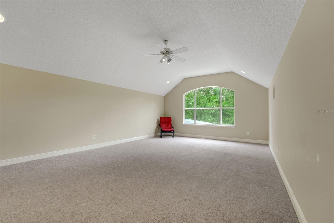
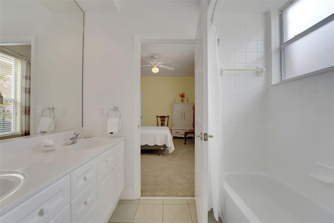
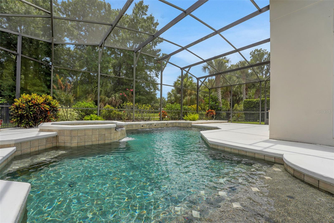
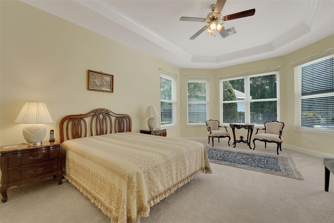
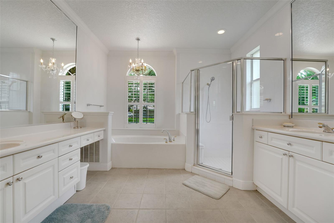
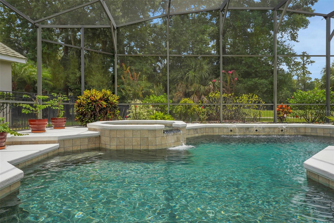
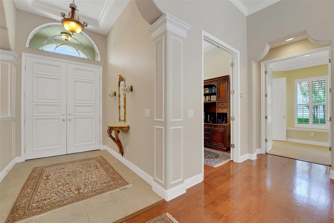
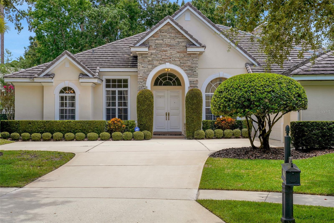
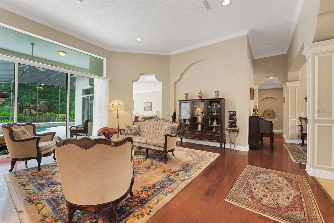
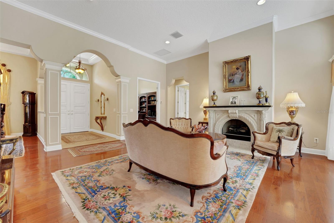

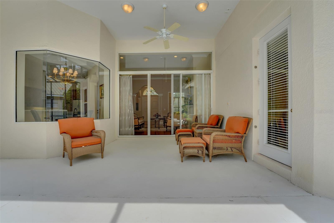

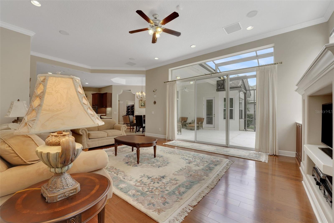
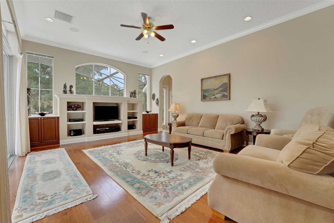
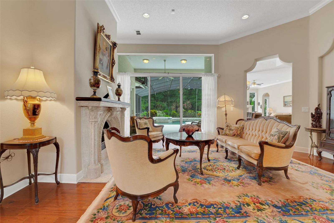
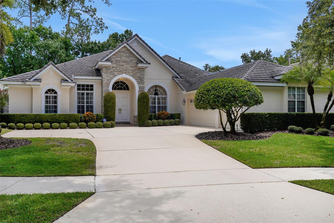
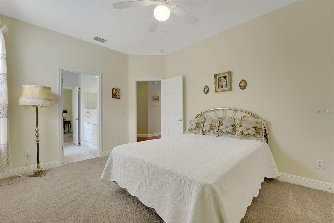
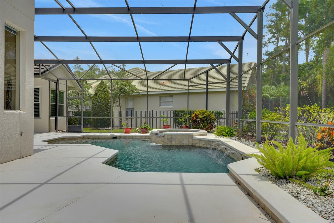
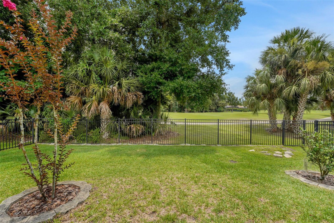
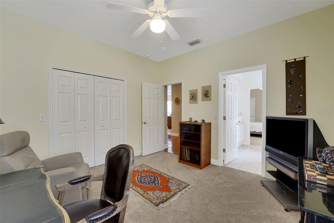
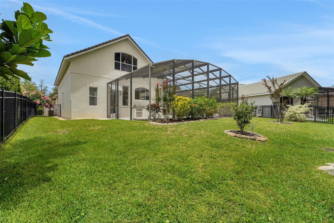
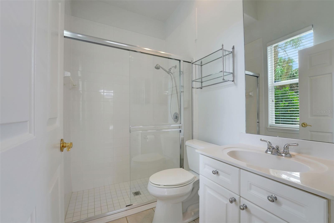
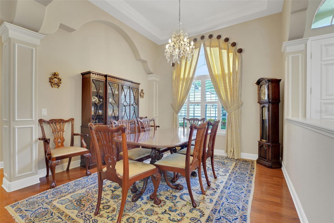
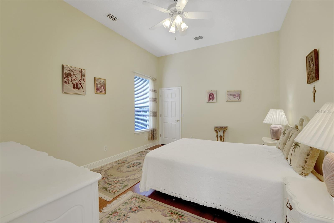
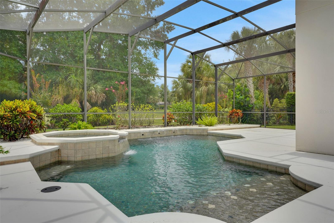
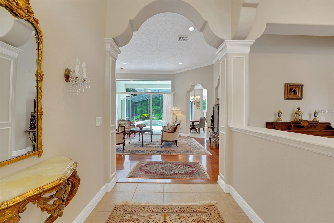
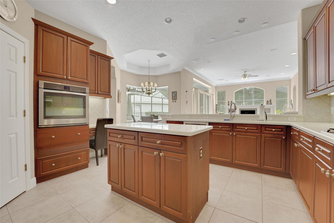
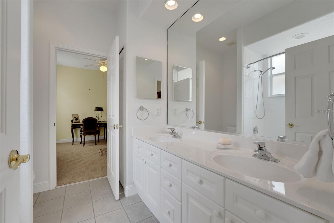
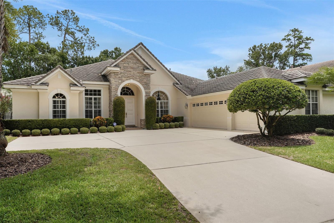
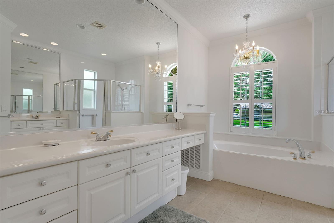
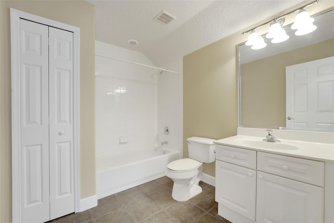
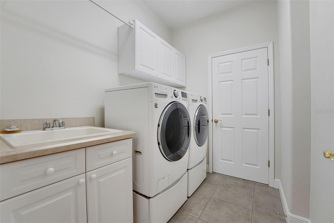
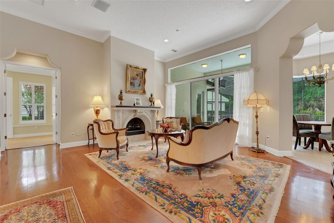
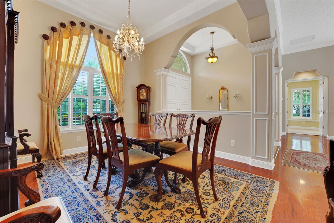
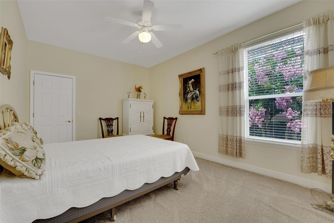
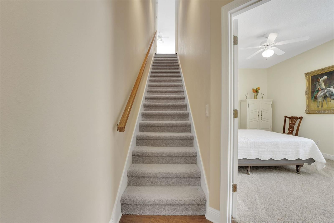
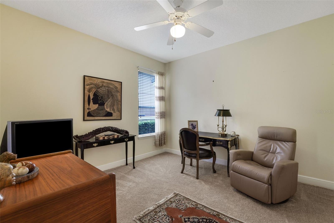
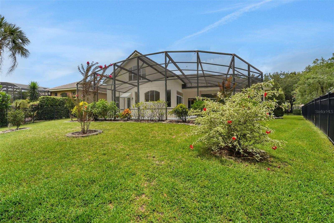
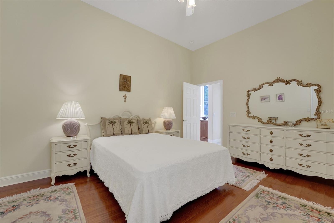
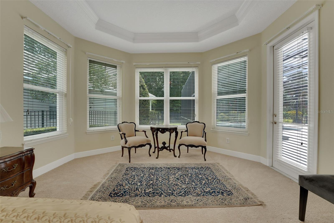
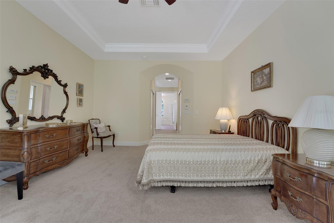
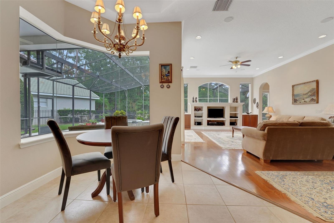
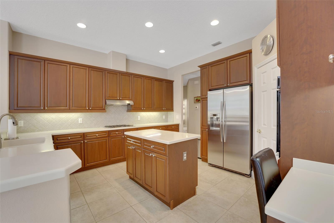
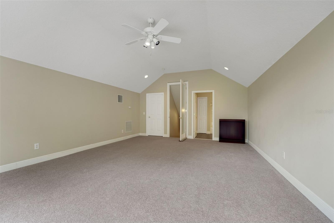
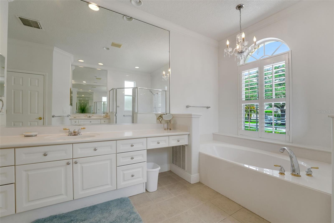
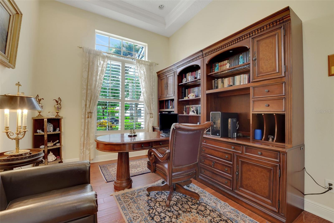
Active
3411 REGAL CREST DR
$1,115,000
Features:
Property Details
Remarks
REDUCED BELOW $300/SF IN ALAQUA LAKES!! Stunning oversized and customized "Estancia" model featuring 5 bedrooms, 4.5 bathrooms, a private study, and a spacious bonus room—ideally positioned along the 7th tee of the exclusive Legacy Club Golf Course at Alaqua Lakes, offering partial views of lush conservation and the fairway from your large fenced-in yard. This nearly 3,800 sq. ft. home is mostly single-story living, with the 5th bedroom/bonus room being the only upstairs space. Enjoy expansive living areas, including an oversized family room and generously sized secondary bedrooms with spacious closets. The kitchen boasts rich 42” cherry cabinetry, natural gas cooktop, and copious storage and prep space, while neutral paint throughout adds a fresh touch. The living room features a cozy gas fireplace with a striking stone surround. Elegant touches include extensive crown molding, plantation shutters on the main level. Step outside to your private backyard retreat, where a dark-bottom, self-cleaning pool and spa with waterfall create a tranquil garden oasis overlooking the course. Entertain effortlessly poolside in this truly picturesque setting. An oversized 3 car garage bookends the many features of this wonderful home, ensuring storage of all of life's incidentals. As a resident of Alaqua Lakes, you'll have access to a unique 7-acre community park with an open-air pavilion, multipurpose field, tennis courts, and more—all just minutes from top-rated schools, upscale shopping, dining, business centers, and major highways. This property may be under audio/visual surveillance.
Financial Considerations
Price:
$1,115,000
HOA Fee:
1020
Tax Amount:
$8040
Price per SqFt:
$294.74
Tax Legal Description:
LOT 4 ALAQUA LAKES PHASE 4 PB 55 PGS 47 THRU 50
Exterior Features
Lot Size:
14762
Lot Features:
On Golf Course, Sidewalk, Paved, Private
Waterfront:
No
Parking Spaces:
N/A
Parking:
Garage Door Opener
Roof:
Tile
Pool:
Yes
Pool Features:
In Ground, Screen Enclosure
Interior Features
Bedrooms:
5
Bathrooms:
5
Heating:
Central, Natural Gas, Zoned
Cooling:
Central Air, Zoned
Appliances:
Built-In Oven, Dishwasher, Disposal, Microwave, Refrigerator
Furnished:
No
Floor:
Carpet, Ceramic Tile, Wood
Levels:
Two
Additional Features
Property Sub Type:
Single Family Residence
Style:
N/A
Year Built:
2001
Construction Type:
Block, Stone, Stucco
Garage Spaces:
Yes
Covered Spaces:
N/A
Direction Faces:
Northwest
Pets Allowed:
Yes
Special Condition:
None
Additional Features:
Outdoor Grill, Sliding Doors
Additional Features 2:
Buyer is responsible for verifying all HOA fees & restrictions
Map
- Address3411 REGAL CREST DR
Featured Properties