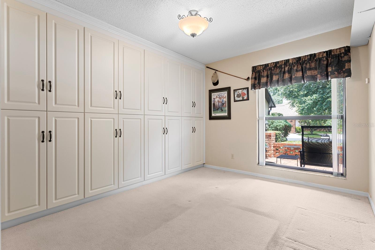
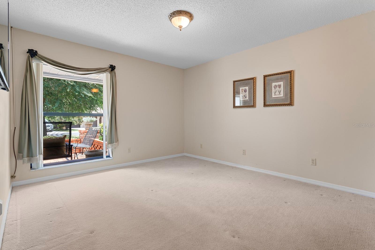
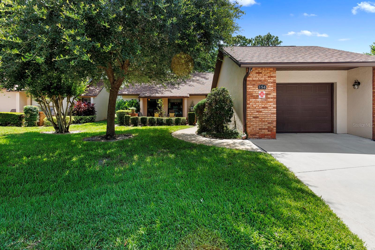
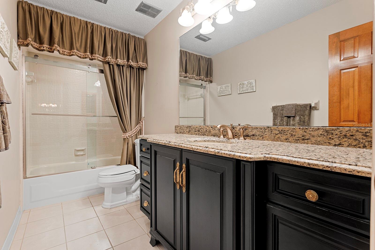
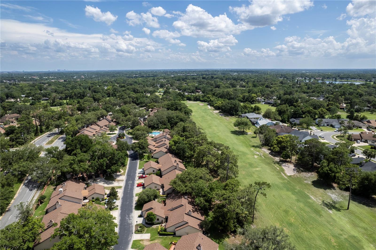
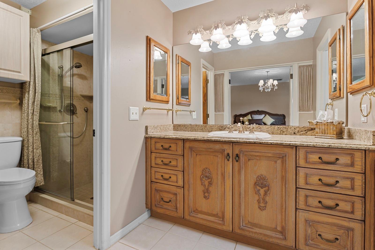
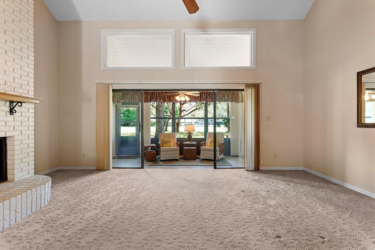
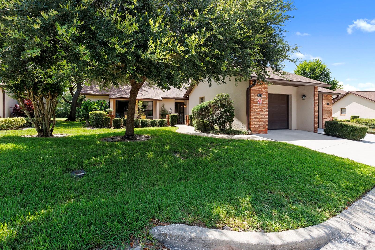
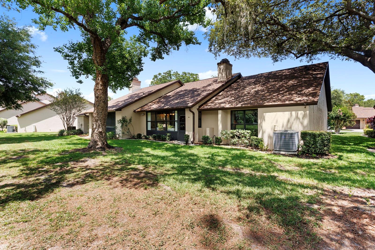
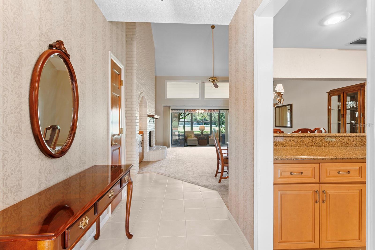
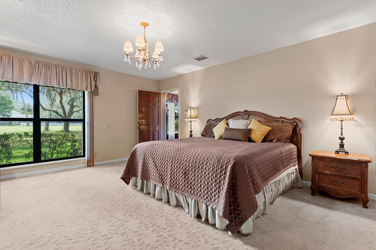
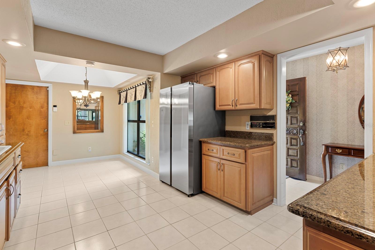

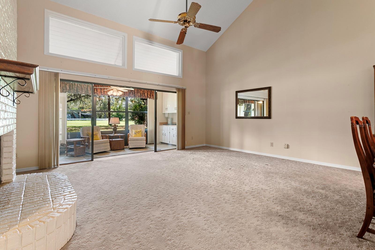
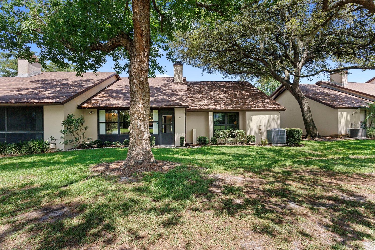
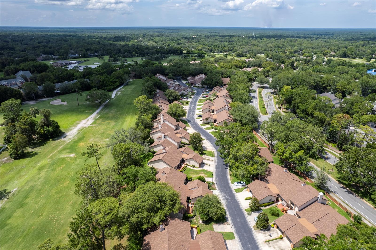
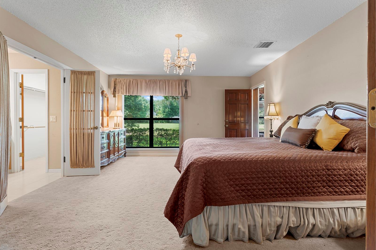
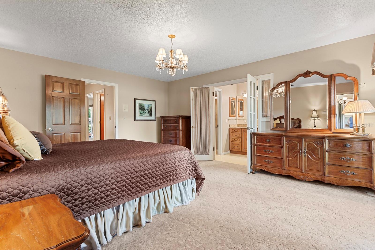
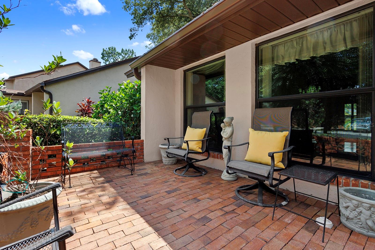
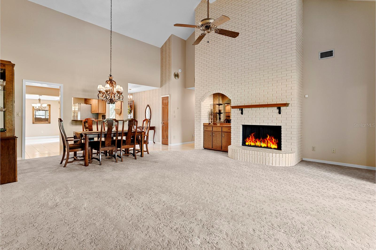
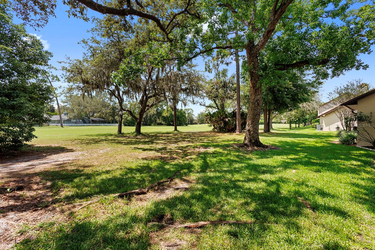
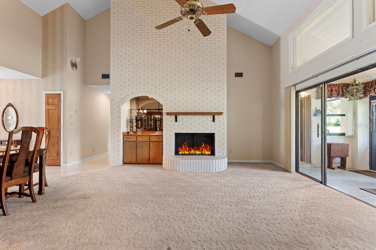
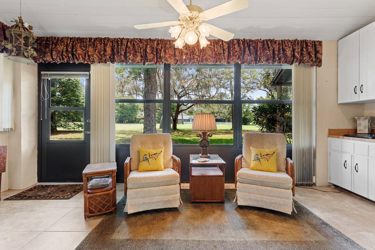
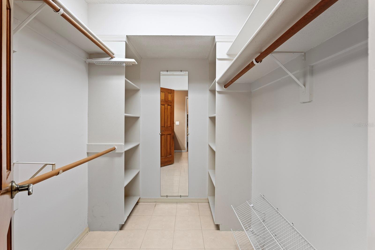
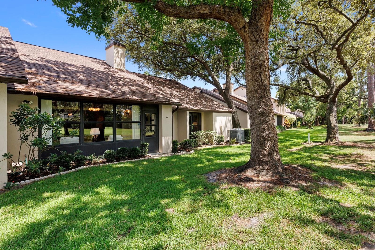
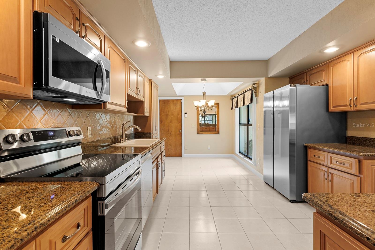
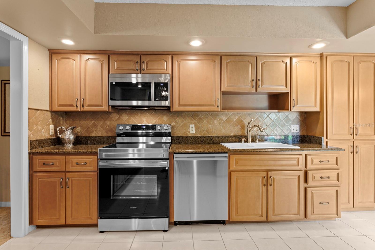
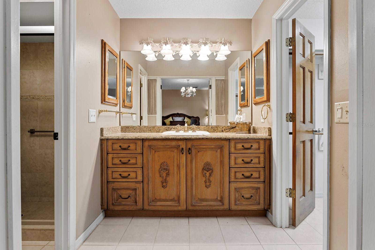
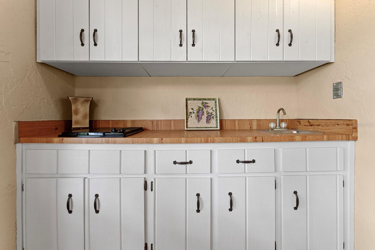
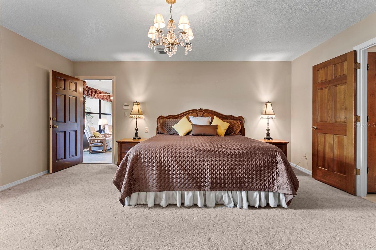
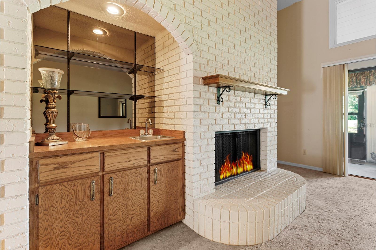
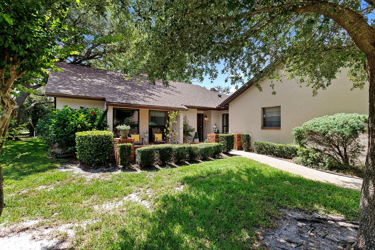
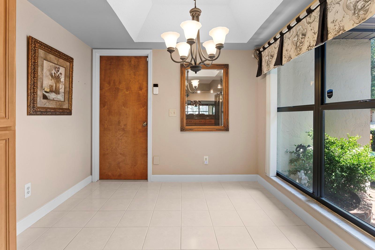
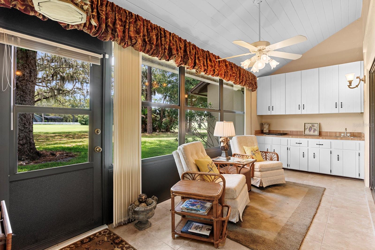
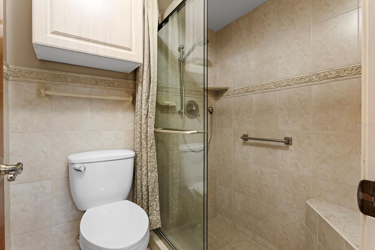
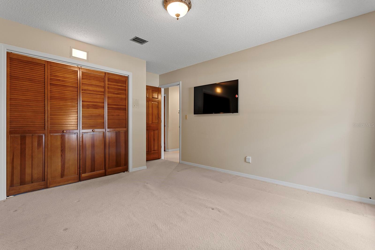
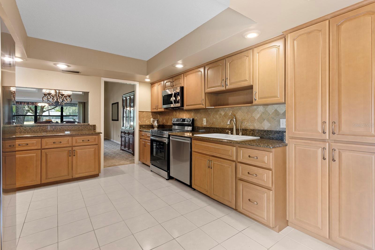
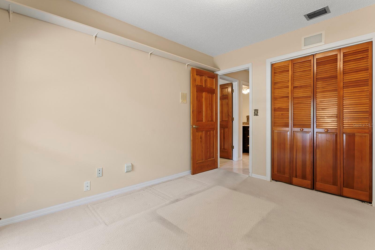
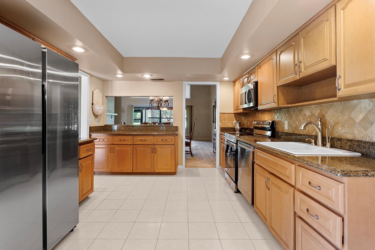
Active
154 GOLF CLUB DR #154
$379,000
Features:
Property Details
Remarks
LOCATION! LOCATION! Welcome to this desirable Wekiva Country Club Villa Condo situated on the 10th Fairway Of The Wekiva Golf Course. The home greets you with a spacious red-bricked and pavered private courtyard for your enjoyment. Entering the Villa through the Foyer, the large Open Floor Plan with soaring Vaulted Ceilings in the combination Great Room and Dining Room awaits you. The wall of sliders exposes the beautiful natural, shaded tree view of the Golf Course. For enjoyment, this room has a built-in Bar and a wood-burning Fireplace for those cool days. Relax and enjoy the attached Florida Room featuring a wall of windows for natural light to view the golf course, and a built-in cabinet featuring a Jenn-Air Grill and a bar sink. You'll want to spend a lot of time in this room! The updated Eat-in Kitchen has Maplewood cabinets with pull-out shelves and a floor-to-ceiling Pantry. Granite countertops and a Kohler Sink with a Brushed Nickel Faucet complete the cabinets. Brand New Samsung Stainless Steel Appliances were installed this week for the new kitchen chef! Refrigerator, Stove Range, Dishwasher, and Microwave!!! The Primary Bedroom has a view of the golf course and direct access to the Florida Room and backdoor exit. The updated Master Ensuite has a Custom Cabinet with a Granite top, a separate water closet with a newer stool, a Tiled walk-in shower, and a walk-in Closet. The updated Hall Bath also has a Custom Cabinet with a Granite top, a new stool, and a tiled Shower/Bathtub with Glass doors. The two Secondary Bedrooms are nicely sized. The front Bedroom was utilized as a home office by adding large custom-built Storage Cabinets. These cabinets are removable and are not attached to the walls if a third Bedroom is more desirable. This property owns an Additional Deeded Parking Space for convenience. Also, there are four Guest Parking Spaces for your visitors just steps away. The Villa has Newer Double-Pane Windows, Newer HVAC, Newer Softener Water System, Newer Carpet in Great Room and Primary Bedroom, Newer Renovation of both Bathrooms and Kitchen, and New Samsung Stainless Steel Kitchen Appliances installed June 2025. Come view this almost maintenance-free Beautiful Villa! The HOA covers exterior maintenance, including roof care (The Roof is New!), exterior painting, landscaping, mulching, lawn care, pest control, a basic Spectrum cable package, and access to amenities such as a sparkling community pool. Wekiva residents enjoy 145 acres of common areas, seven parks, scenic walking and biking trails, serene lakes, tennis and pickleball courts, baseball fields, and a nearby library. Conveniently located near shopping, dining, hospitals, I-4, and major highways, this home is also zoned for top-rated Seminole County schools. The HOA was increased due to the insurance assessed on aging roofs. HOA replaced all the roofs in the community, completed in May 2025. They have shopped and attained new reasonable condominium insurance, are in the process of obtaining a HOA Reserves Report, and have indicated the monthly assessment will decrease to a more competitive rate. Your almost maintenance-free life awaits you!
Financial Considerations
Price:
$379,000
HOA Fee:
722
Tax Amount:
$1722
Price per SqFt:
$225.73
Tax Legal Description:
UNIT 34 WEKIVA COUNTRY CLUB VILLAS ORB 1378 PG 1239
Exterior Features
Lot Size:
3135
Lot Features:
On Golf Course, Paved
Waterfront:
No
Parking Spaces:
N/A
Parking:
Deeded, Driveway, Garage Door Opener, Guest
Roof:
Shingle
Pool:
No
Pool Features:
N/A
Interior Features
Bedrooms:
3
Bathrooms:
2
Heating:
Central
Cooling:
Central Air
Appliances:
Dishwasher, Disposal, Indoor Grill, Microwave, Range, Refrigerator
Furnished:
No
Floor:
Carpet, Ceramic Tile
Levels:
One
Additional Features
Property Sub Type:
Condominium
Style:
N/A
Year Built:
1983
Construction Type:
Block, Brick, Stucco
Garage Spaces:
Yes
Covered Spaces:
N/A
Direction Faces:
East
Pets Allowed:
No
Special Condition:
None
Additional Features:
Courtyard, Lighting, Sidewalk, Sliding Doors, Sprinkler Metered
Additional Features 2:
Please contact Signature Management Solutions for HOA rules and restrictions.
Map
- Address154 GOLF CLUB DR #154
Featured Properties