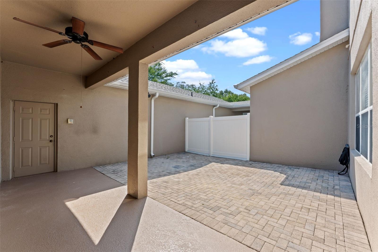
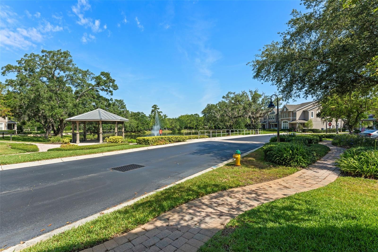
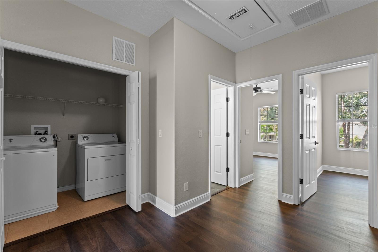
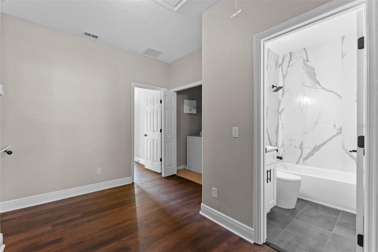
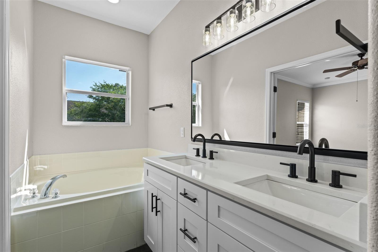
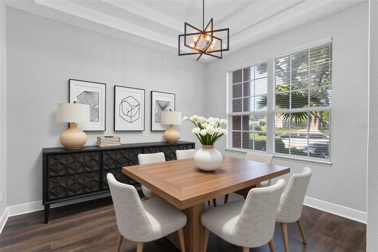
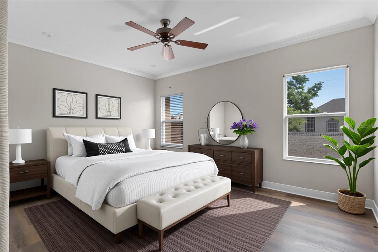
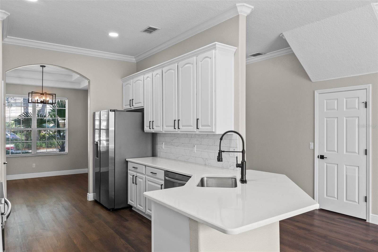
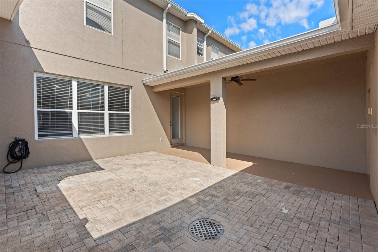
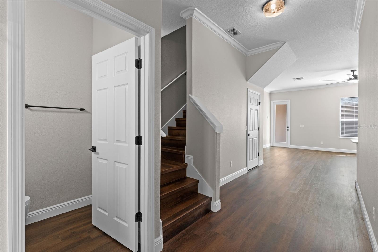
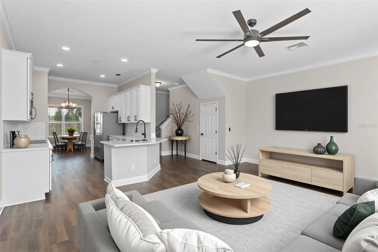
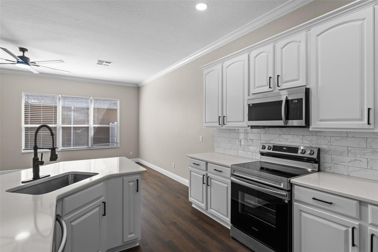
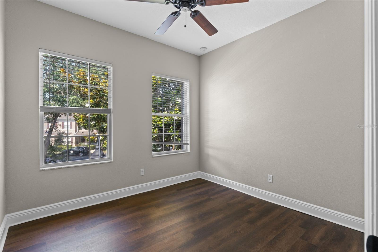
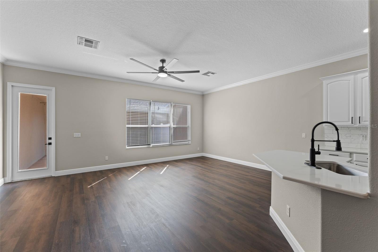
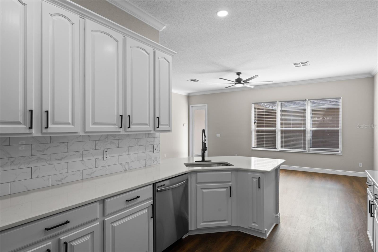
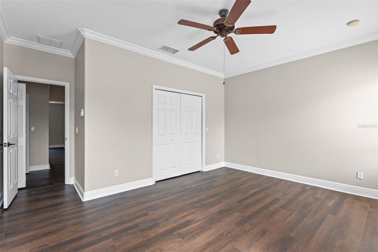
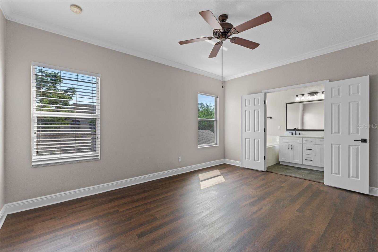
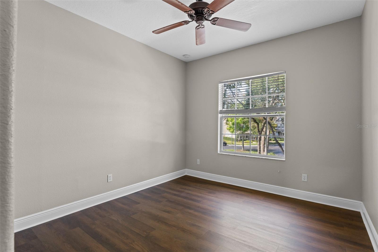
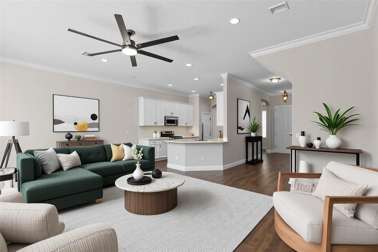
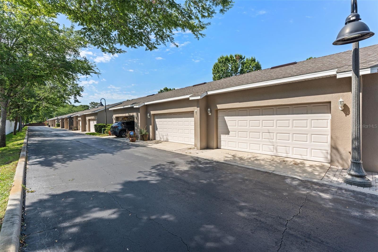
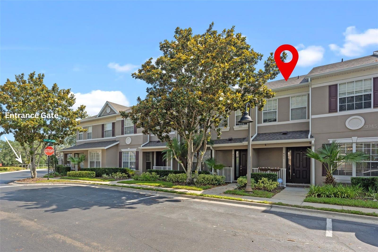
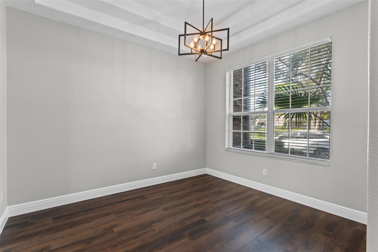
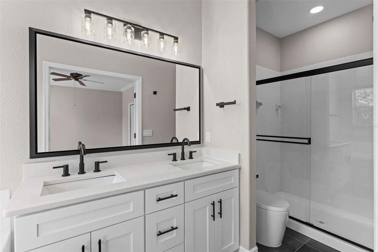
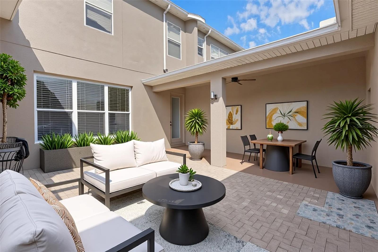
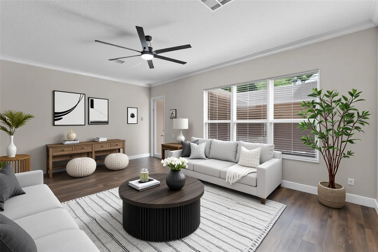
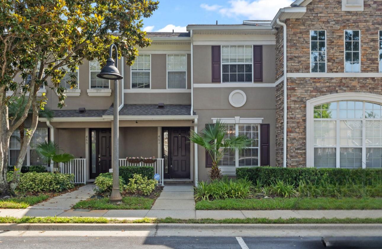
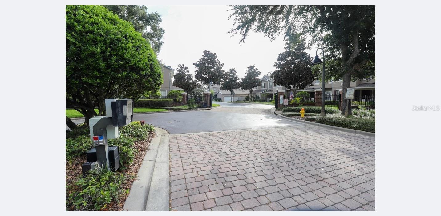
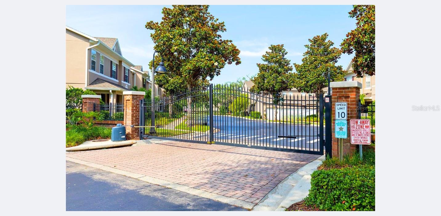
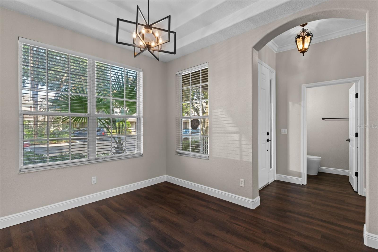
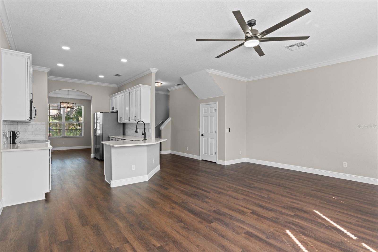
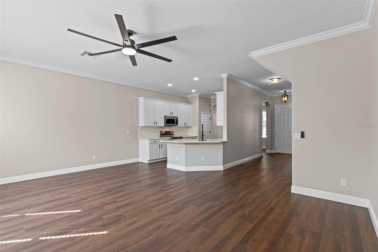
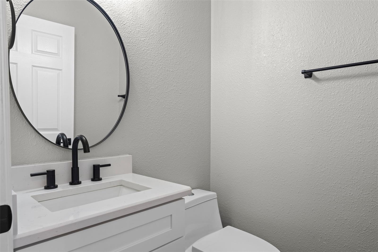
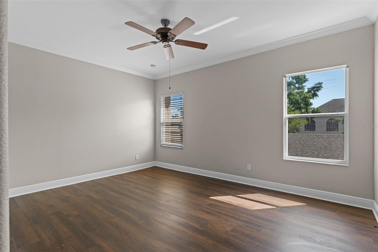
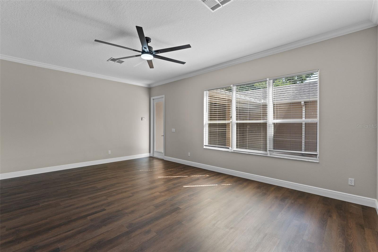
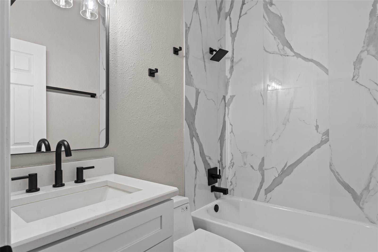
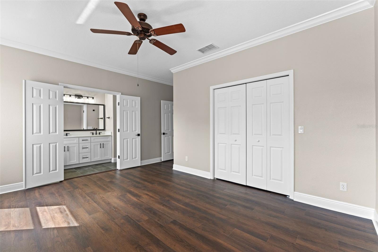
Active
461 BLACK KNIGHT WAY
$389,000
Features:
Property Details
Remarks
One or more photo(s) has been virtually staged. Welcome to 461 Black Knight Way, Longwood, FL 32779! This stunning, fully renovated townhome is ready for you to call it home! Enjoy the spacious open-concept layout that seamlessly blends the living, dining, and kitchen areas—perfect for modern living and entertaining. The kitchen boasts gorgeous quartz countertops, brand-new stainless steel appliances, modern recessed lighting, and contemporary cabinetry. The living space features brand-new luxury vinyl plank flooring throughout, sleek light fixtures, and an abundance of natural light. The updated bathrooms showcase high-end finishes and modern upgrades. This property offers 3 generously sized bedrooms, 2.5 modern bathrooms, a 2-car garage, and a private back patio yard, ideal for turning into a personal oasis. Every room is equipped with a ceiling fan. Peace of mind comes with a new AC system, new water heater, and newer roof. The pet-friendly community features walking trails and grassy areas for your pets, with the HOA maintaining landscaping. Open parking is available for guests. Prime Location Highlights: Top-rated schools nearby include Woodlands Elementary (A-rated) – 1.3 miles, Rock Lake Middle School (A-rated) – 2.2 miles, and Lake Mary High School (A-rated) – 5.1 miles. Major highways nearby include I-4 (less than 2 miles), SR-434 & SR-436 (under 3 miles). Conveniently located approximately 23 miles (35 mins) to UCF, 28 miles (40 mins) to Orlando International Airport, 30 miles (40-45 mins) to Disney and Universal, and 50-55 miles (about 1 hour) to New Smyrna & Daytona Beach. This home offers modern luxury with commuter-friendly convenience and proximity to major highways, beaches, airports, UCF, and Orlando’s theme parks. Don’t miss your chance to own this beautifully renovated, open-concept home in a safe, gated Longwood community!
Financial Considerations
Price:
$389,000
HOA Fee:
425
Tax Amount:
$293
Price per SqFt:
$228.15
Tax Legal Description:
LOT 23 HIGHCROFT POINTE TOWNHOMES PB 65 PGS 44 - 46
Exterior Features
Lot Size:
2420
Lot Features:
N/A
Waterfront:
No
Parking Spaces:
N/A
Parking:
N/A
Roof:
Shingle
Pool:
No
Pool Features:
N/A
Interior Features
Bedrooms:
3
Bathrooms:
3
Heating:
Central, Electric
Cooling:
Central Air
Appliances:
Convection Oven, Cooktop, Dishwasher, Dryer, Electric Water Heater, Range Hood, Refrigerator
Furnished:
Yes
Floor:
Luxury Vinyl, Tile
Levels:
Two
Additional Features
Property Sub Type:
Townhouse
Style:
N/A
Year Built:
2005
Construction Type:
Block, Stucco
Garage Spaces:
Yes
Covered Spaces:
N/A
Direction Faces:
West
Pets Allowed:
No
Special Condition:
None
Additional Features:
Other
Additional Features 2:
Verify with the HOA.
Map
- Address461 BLACK KNIGHT WAY
Featured Properties