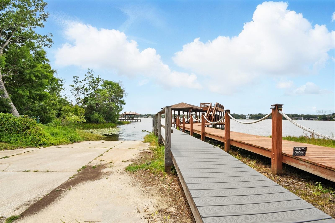
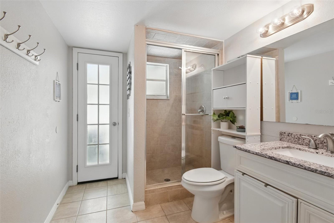
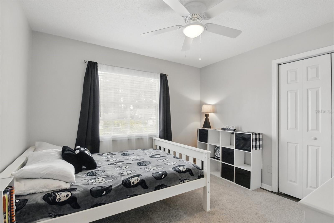
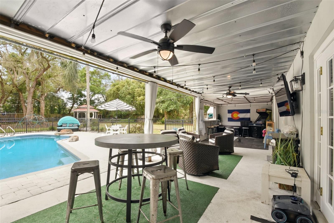
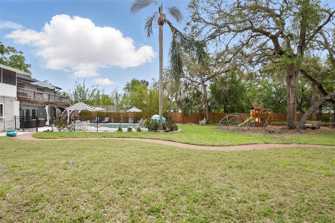
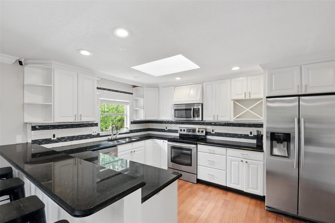
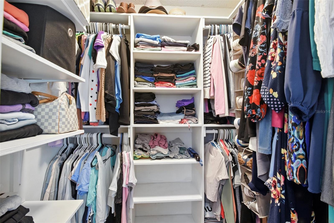
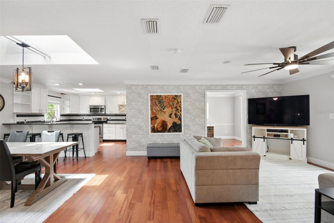
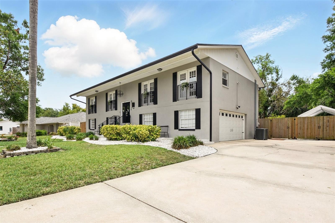
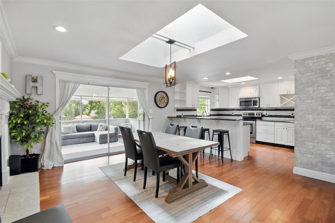
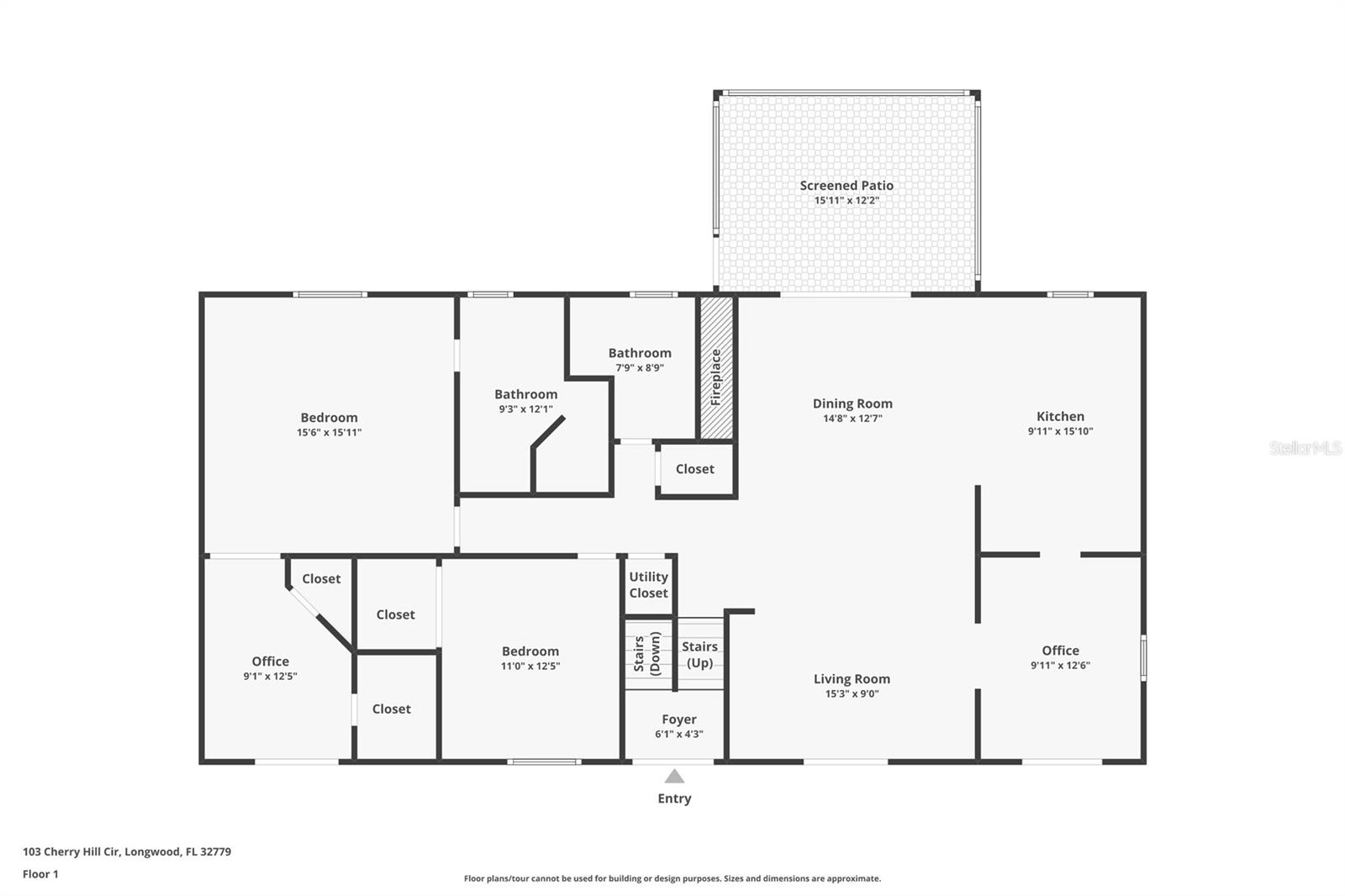
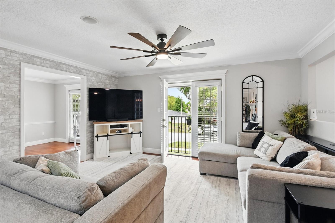
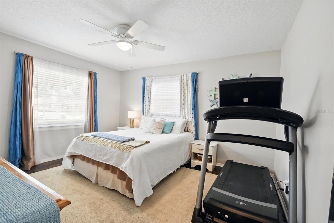
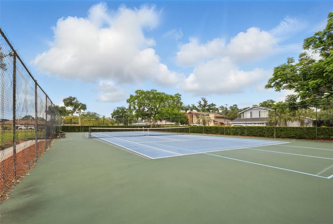
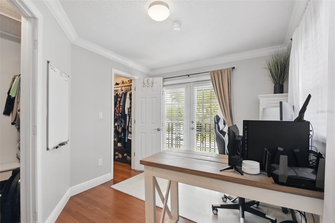
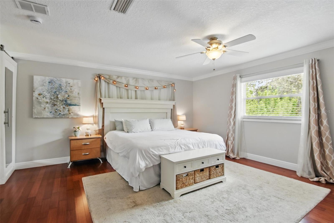
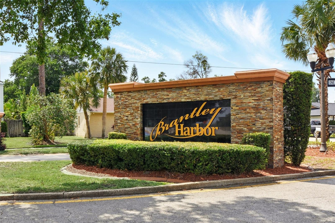
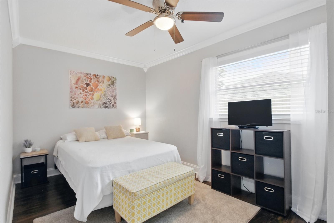
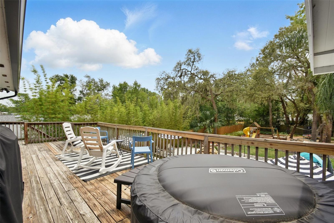
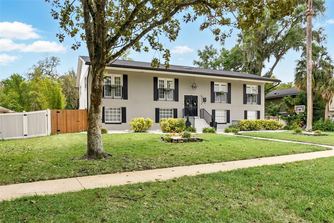
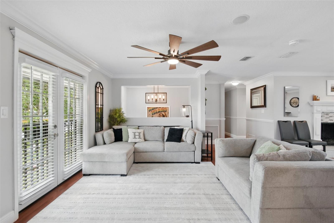
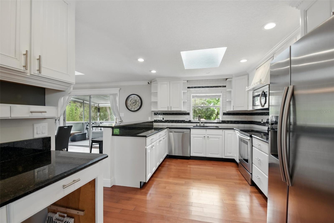
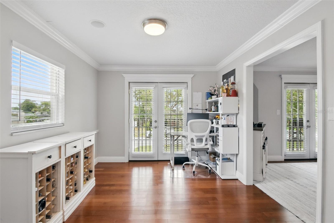
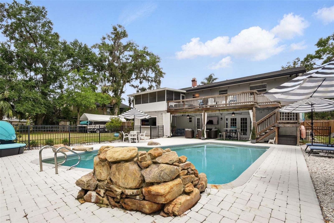
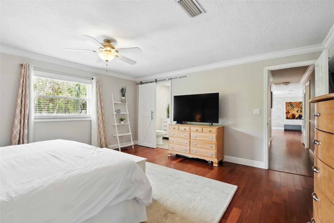

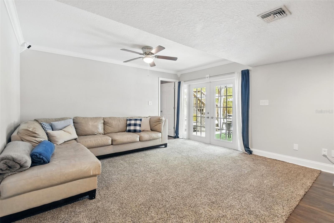
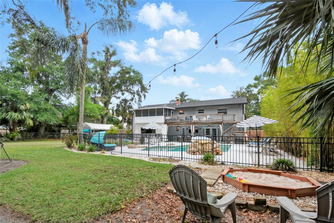
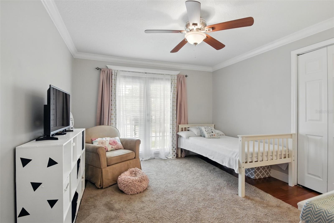
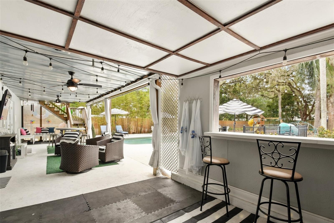
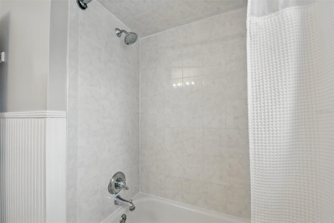
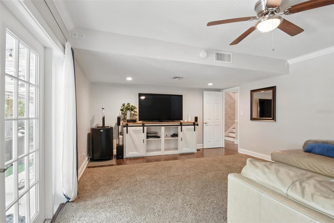
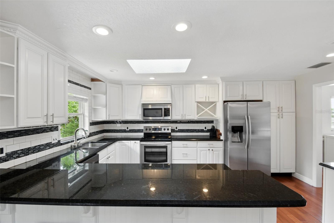
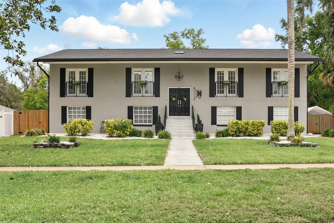
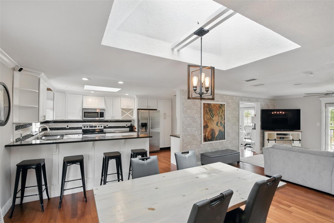
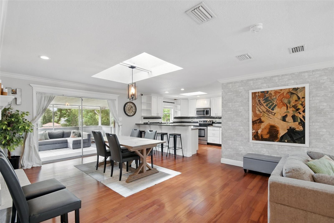
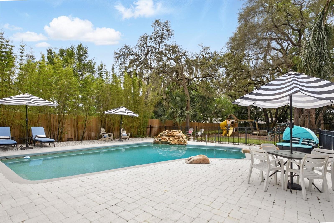
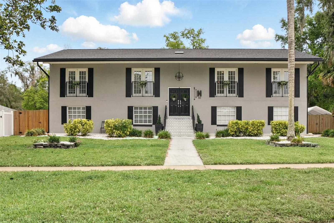
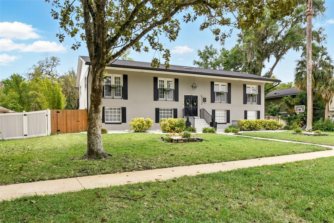
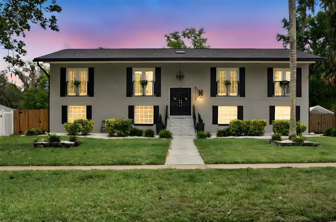
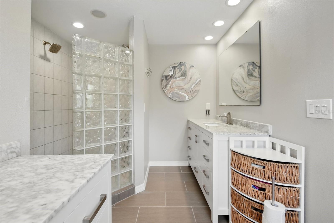
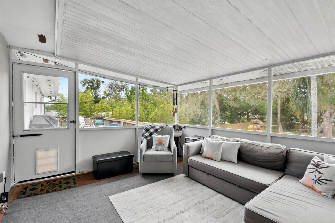
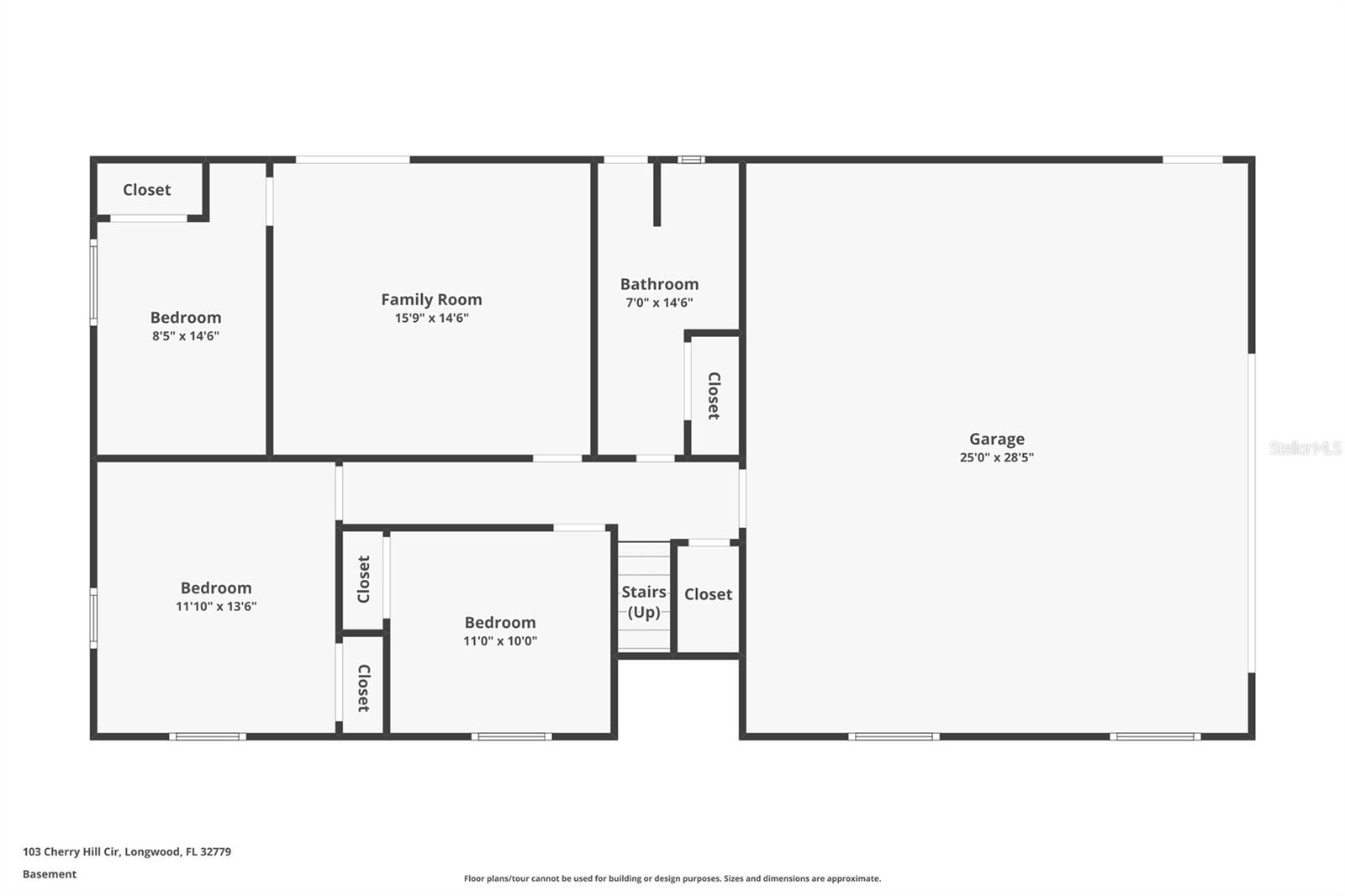
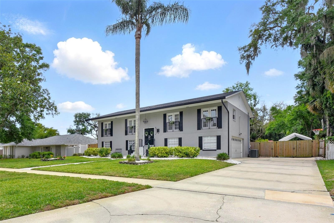
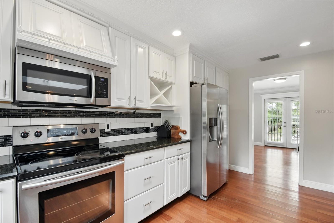
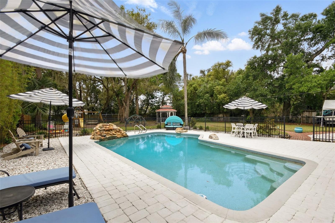
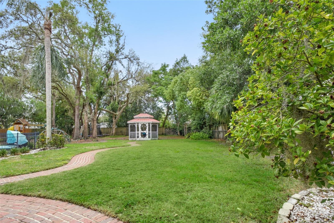
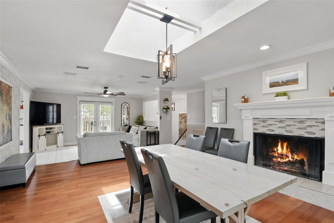
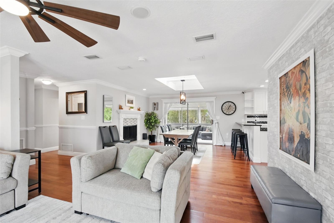
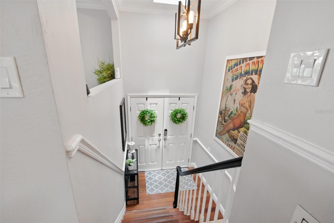
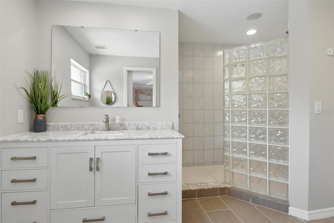
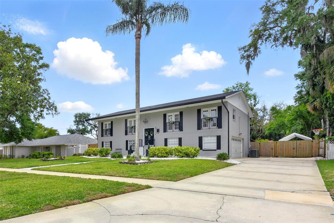

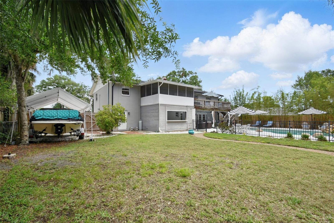

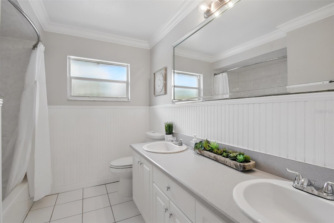


Active
103 CHERRY HILL CIR
$689,000
Features:
Property Details
Remarks
*SELLER NOW OFFERING $5,000 CREDIT TO BUYER AT CLOSING* Distinctive 5 bedroom, 3 bathroom, 0.44 acre estate, tucked away in the LAKEFRONT community of Brantley Harbor! This completely refreshed home has been meticulously maintained, with custom upgrades throughout, combing modern comfort and timeless style. The top floor features an open floorplan with hardwood flooring, spacious living room, dining room with wood-burning fireplace and access to the screened-in porch, and flex space (perfect for a home office or play room). The chef's kitchen boasts freshly painted white cabinetry, granite counters, custom backsplash, stainless steel appliances, breakfast bar, and ample storage space. The massive primary suite includes a remodeled bathroom with separate vanities, tile-surround shower, custom barn door and also features an impressive en suite office space, complete with two walk-in closets. Additional upstairs bedroom is spacious with custom closet built-in shelving and French doors for private Juliette balcony. Bottom floor includes 3 additional bedrooms (each featuring closets with built-in shelving), full bathroom, and versatile media room with French doors leading to covered lanai. Private and fully fenced backyard oasis boasts a stunning sparkling pool, pavered patio, brick pathway to gazebo, and upstairs skydeck - quintessential indoor/outdoor Florida living! Additional upgrades include: new roof (2024), new gutters (2024), new sky lights (2024), new pool pump (2023), new garage door (2024), and updated light fixtures/ceiling fans (2024). Enjoy deeded access for boating on skiable Lake Brantley (boat ramp off of Lake Front Lane), the community tennis court (with pickleball equipment as well!), and annual community events, barbecues, and holiday parades! *ZONED FOR A-RATED FOREST CITY ELEMENTARY, TEAGUE MIDDLE SCHOOL, AND LAKE BRANTLEY HIGH SCHOOL* Make this residence your forever home - schedule your private tour today!
Financial Considerations
Price:
$689,000
HOA Fee:
175
Tax Amount:
$3671.48
Price per SqFt:
$244.33
Tax Legal Description:
E 46 FT OF LOT 5 + W 47 FT OF LOT 6 + N 10 FT OF W 47 FT OF LOT 14 + N 10 FT OF E 46 FT OF LOT 15 BLK B BRANTLEY HALL ESTATES PB 13 PG 16
Exterior Features
Lot Size:
18042
Lot Features:
In County, Landscaped, Level, Oversized Lot, Private, Sidewalk, Paved
Waterfront:
No
Parking Spaces:
N/A
Parking:
Driveway, Garage Faces Side
Roof:
Shingle
Pool:
Yes
Pool Features:
Gunite
Interior Features
Bedrooms:
5
Bathrooms:
3
Heating:
Central
Cooling:
Central Air
Appliances:
Dishwasher, Disposal, Microwave, Range, Refrigerator
Furnished:
No
Floor:
Ceramic Tile, Wood
Levels:
Multi/Split
Additional Features
Property Sub Type:
Single Family Residence
Style:
N/A
Year Built:
1972
Construction Type:
Block, Stucco
Garage Spaces:
Yes
Covered Spaces:
N/A
Direction Faces:
North
Pets Allowed:
No
Special Condition:
None
Additional Features:
French Doors, Lighting, Private Mailbox, Sidewalk, Sliding Doors
Additional Features 2:
Buyer to verify all lease restrictions with HOA
Map
- Address103 CHERRY HILL CIR
Featured Properties