


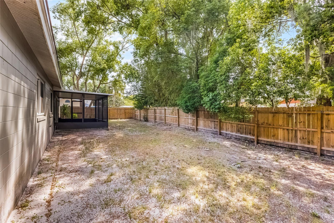
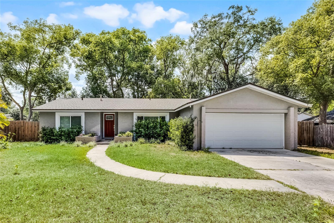
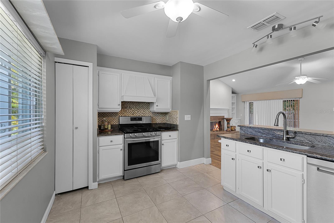
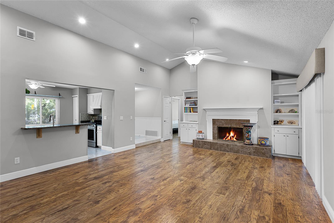

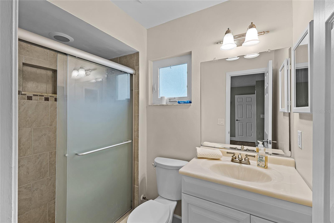
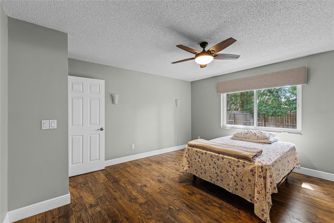
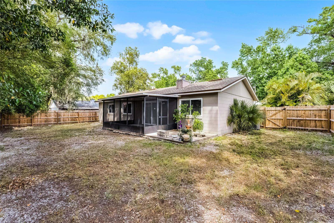
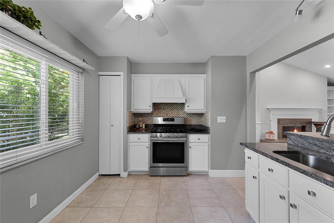
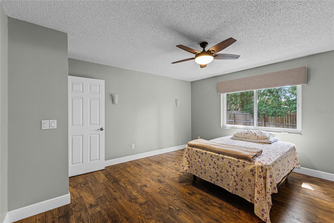

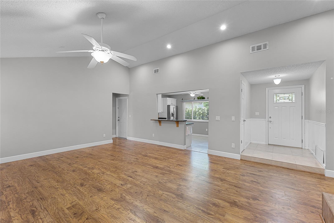
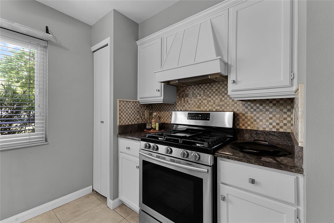
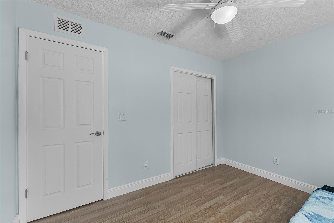
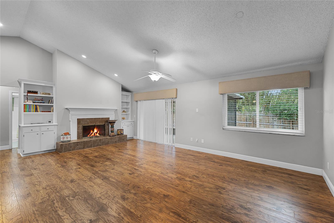

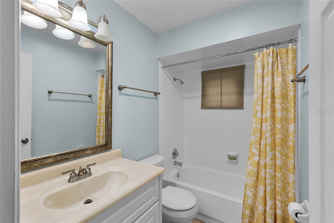
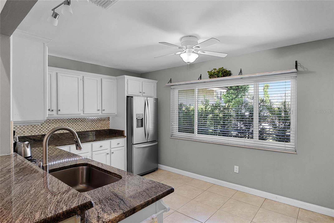

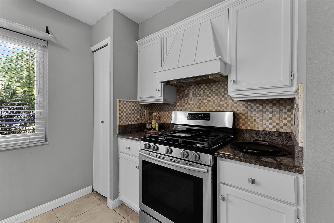
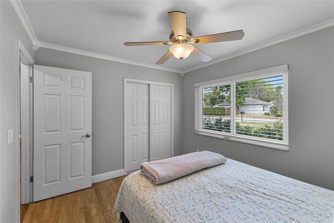
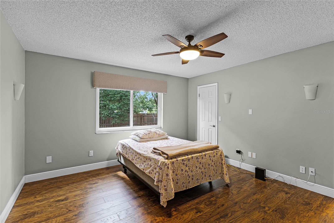
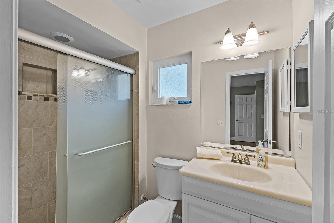

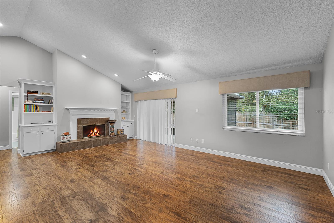
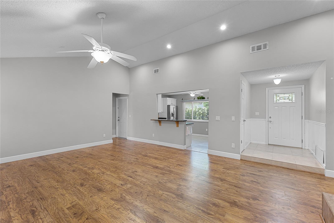
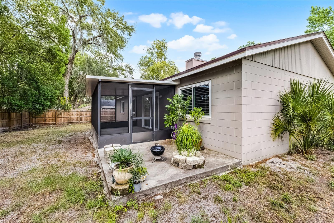

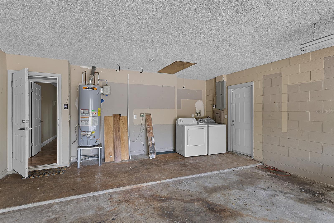
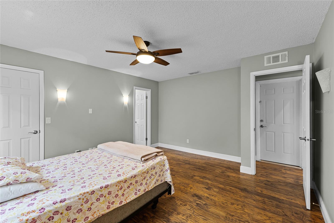

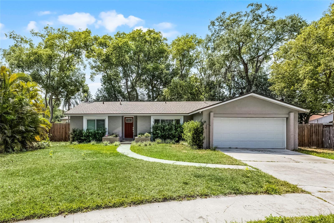
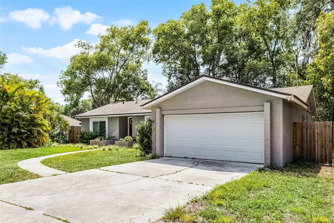
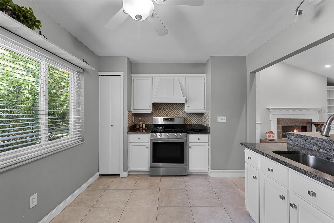
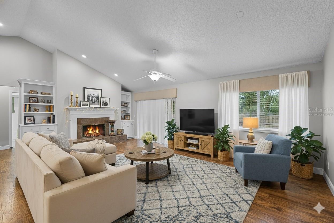
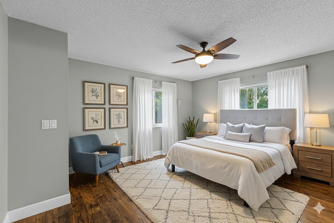
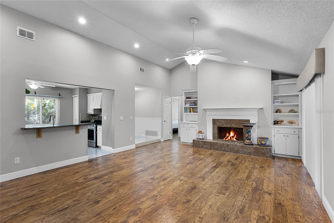
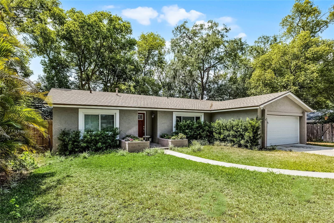
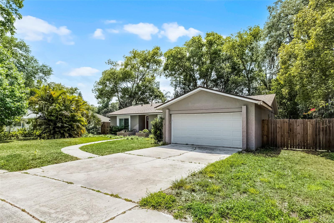
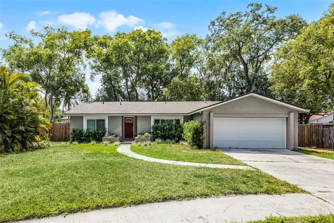
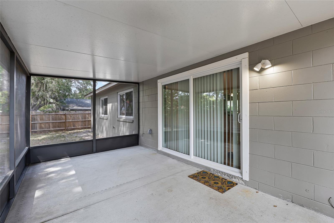
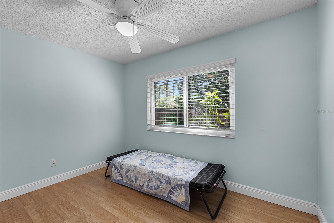

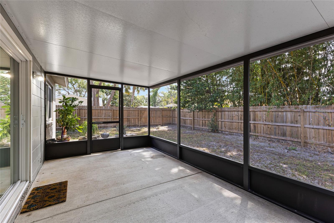
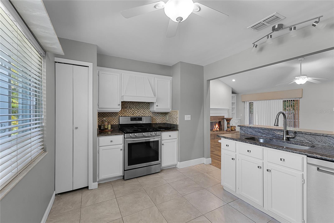
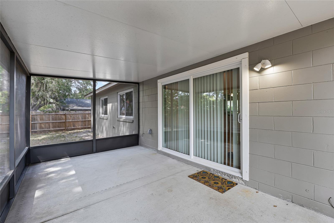


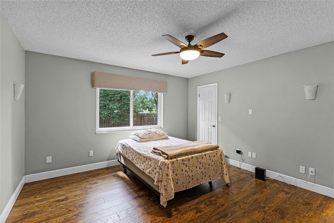


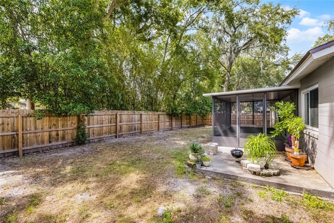

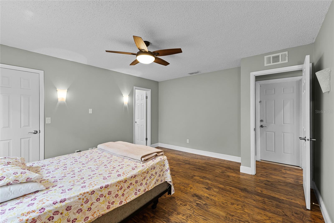
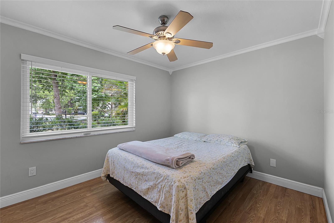
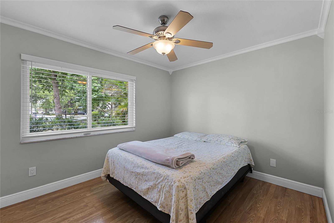
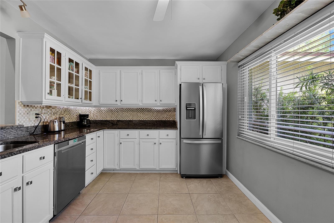
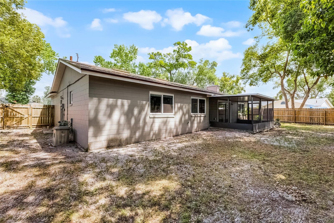
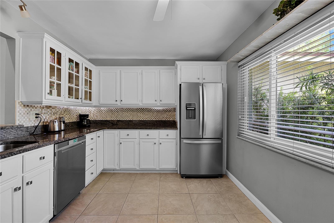
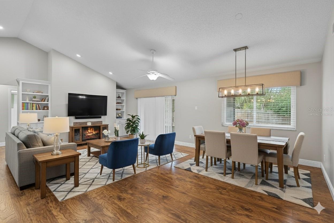
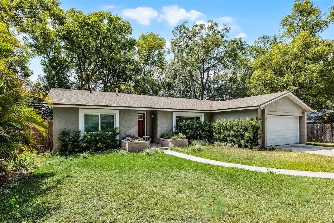
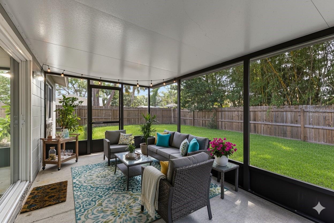

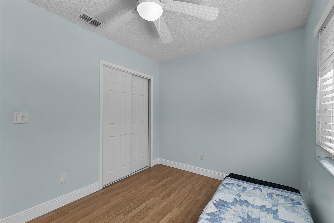
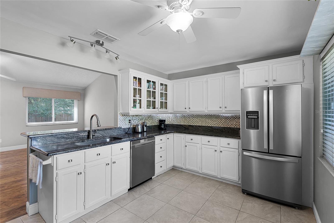
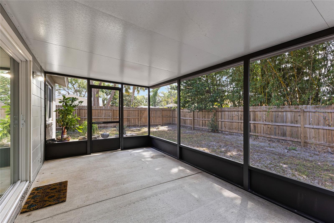

Active
314 E BONNIE TRL
$387,000
Features:
Property Details
Remarks
Discover exceptional value and refined Florida living in this updated Longwood home located in the sought-after Highland Hills community with no HOA. Thoughtfully maintained and improved, this residence offers a compelling blend of modern upgrades, open living spaces, and an expansive fenced backyard ideal for today’s buyers seeking comfort, flexibility, and long-term value in Seminole County. Inside, vaulted ceilings and abundant natural light enhance the home’s open layout, creating a bright and welcoming atmosphere for everyday living and entertaining. The spacious living room features a wood-burning fireplace, built-in shelving, and sliding glass doors that open to a screened patio overlooking the oversized backyard perfect for pets, gardening, outdoor dining, or planning a future pool. Recent major system upgrades provide peace of mind, including a NEW HVAC system and ductwork, NEW water heater, and NEW privacy fencing, reflecting the home’s strong condition and ongoing care. The split floor plan offers versatility with a comfortable primary suite and two additional bedrooms well suited for guests, a home office, or hobby space. Enjoy the freedom of no HOA restrictions and a central Longwood location with convenient access to SR-434, I-4, Orlando, parks, trails, shopping, and dining. Zoned for highly rated Seminole County schools, this property presents a standout opportunity for buyers seeking an updated home in a prime, established neighborhood. If you’ve been searching for a Longwood home that combines meaningful upgrades, generous outdoor space, and lifestyle convenience, this Highland Hills property is ready for its next owner. Schedule your private showing today.
Financial Considerations
Price:
$387,000
HOA Fee:
N/A
Tax Amount:
$3816
Price per SqFt:
$299.3
Tax Legal Description:
LOT 1 1ST REPLAT HIGHLAND HILLS PB 20 PG 7
Exterior Features
Lot Size:
8575
Lot Features:
N/A
Waterfront:
No
Parking Spaces:
N/A
Parking:
Off Street
Roof:
Shingle
Pool:
No
Pool Features:
N/A
Interior Features
Bedrooms:
3
Bathrooms:
2
Heating:
Central, Natural Gas
Cooling:
Central Air
Appliances:
Dishwasher, Dryer, Gas Water Heater, Range, Refrigerator, Washer
Furnished:
No
Floor:
Laminate, Tile
Levels:
One
Additional Features
Property Sub Type:
Single Family Residence
Style:
N/A
Year Built:
1976
Construction Type:
Block
Garage Spaces:
Yes
Covered Spaces:
N/A
Direction Faces:
East
Pets Allowed:
No
Special Condition:
None
Additional Features:
Garden, Sidewalk, Sliding Doors
Additional Features 2:
N/A
Map
- Address314 E BONNIE TRL
Featured Properties