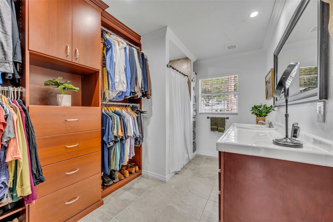
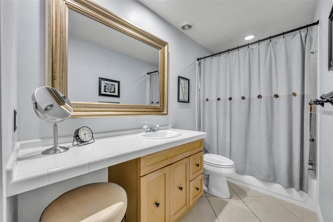
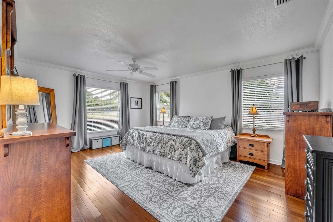
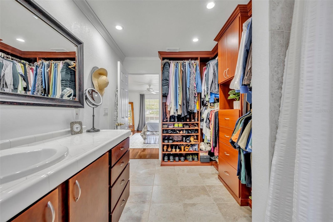
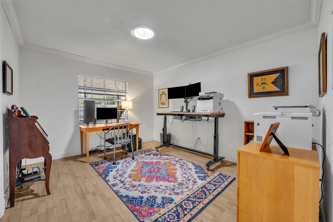
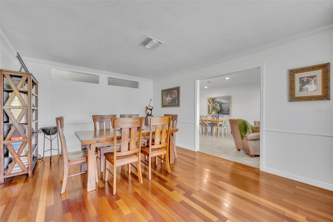
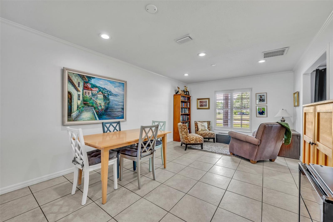
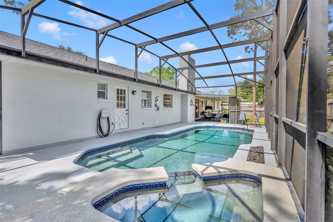
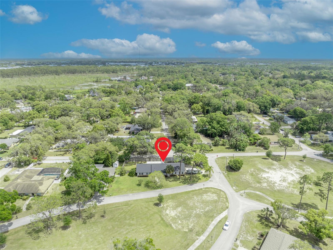
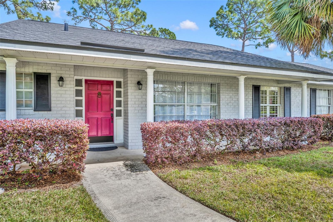
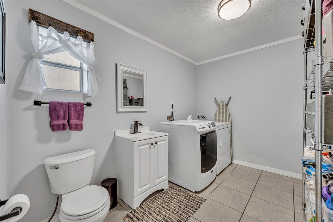
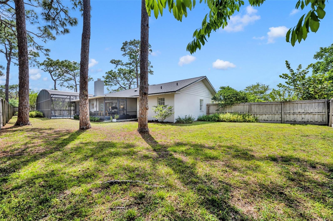
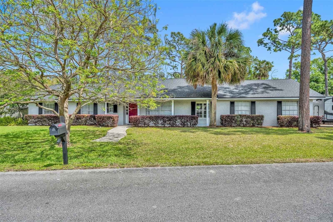
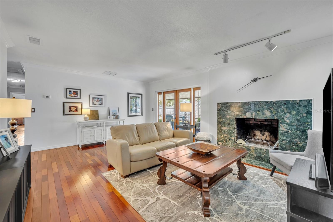
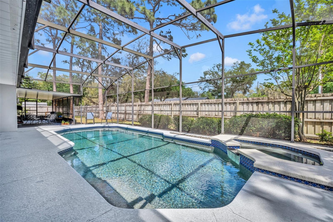
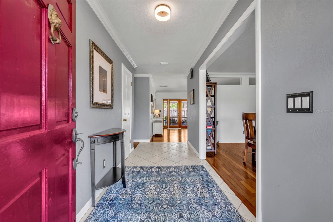

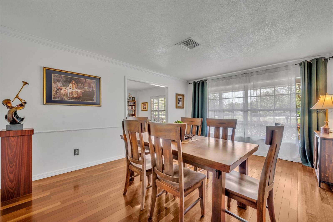

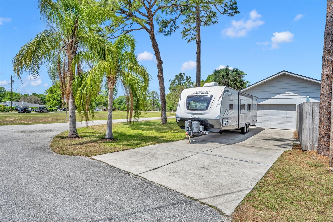
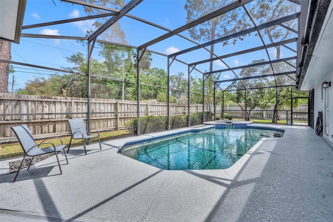
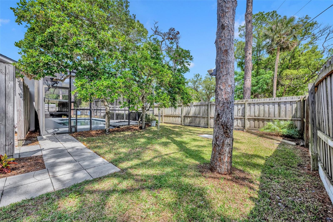
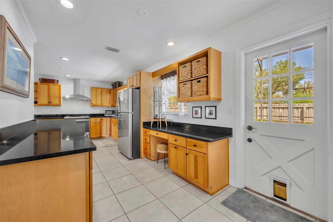
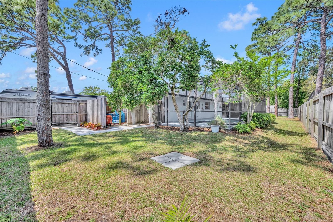
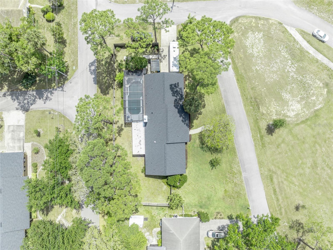
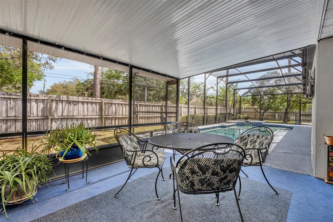
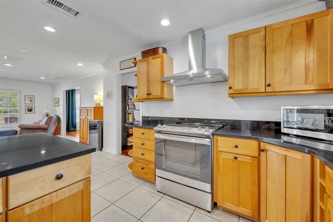
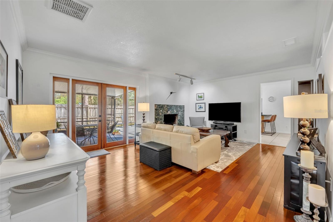
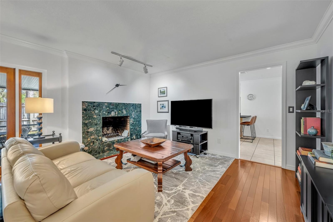
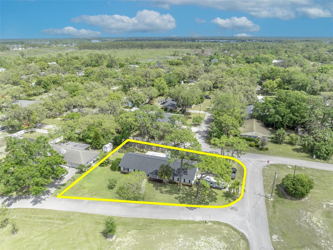
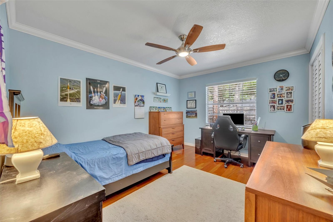
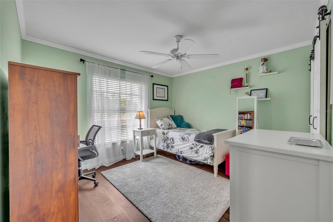
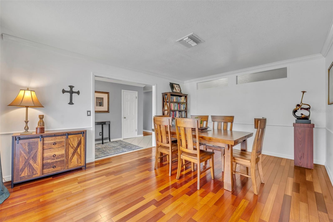
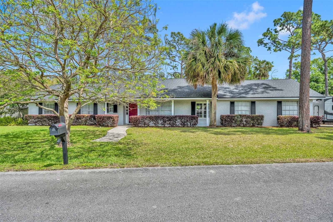
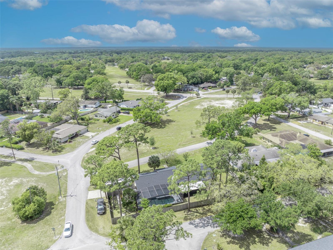
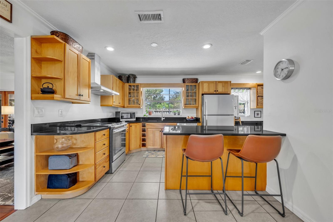
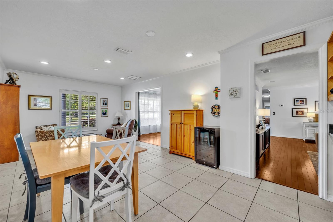
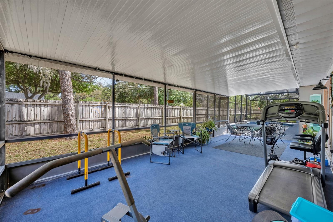
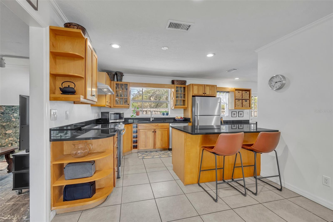
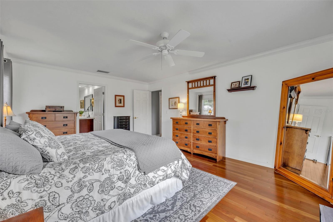
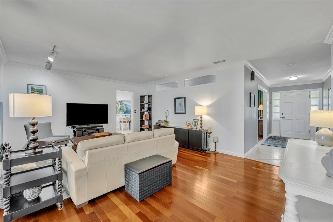
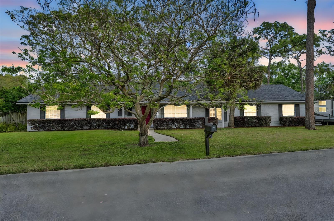
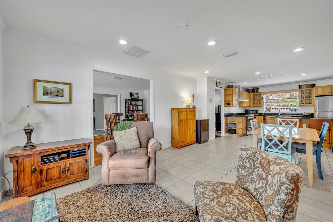
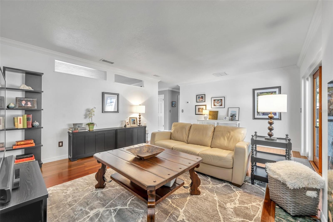
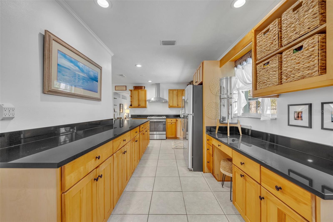
Active
401 SANFORD AVE
$595,000
Features:
Property Details
Remarks
***4.625% assumable VA loan *** (NO requirement to be a veteran). Imagine relaxing by your sparkling screened pool or enjoying sunsets from your spacious covered porch. With its sweeping views to its elegantly designed layout, this meticulously maintained home instantly captures your heart—with NO HOA! Nestled in an ultra-quiet neighborhood and directly on a former golf course that is now a tranquil park, this private retreat features no neighbors across, behind, or to one side. Step inside to the welcoming floor plan flowing seamlessly from a generous dining area—perfect for family gatherings—into the updated kitchen featuring sleek granite countertops, custom maple cabinets, and stainless-steel appliances. The adjacent family room showcases a wood-burning fireplace with granite surround, and French doors opening to your outdoor paradise where you'll find an inviting screened porch, sparkling pool, and relaxing spa. The luxurious primary suite offers an updated bath, custom closets, and abundant natural light. Large windows illuminate every room, with gorgeous cherry wood and tile floors throughout. Charming barn doors grace the hallway and bedroom. Fully fenced yard where pets and the little-ones can safely roam features mature trees and fresh, easy-care landscaping. This private retreat is only minutes from access to I-4 Express. Move in with confidence: home includes a FREE 13-MONTH HOME WARRANTY for peace of mind! Recent improvements: New Roof & Pool Screen (2021), Electrical Panel (2022), HVAC (2016), Pool Pump (2022), Appliances (2022), Hot Water Heater (2024), Granite Countertops (2024), Pool & Deck resurfaced (2018), Replumbed (2003). ***Buyer must qualify financially to assume the VA loan.***
Financial Considerations
Price:
$595,000
HOA Fee:
N/A
Tax Amount:
$5698.37
Price per SqFt:
$268.5
Tax Legal Description:
LOTS 5 & 6 BLK E TRACT 11 SANLANDO SPRINGS PB 5 PG 48
Exterior Features
Lot Size:
14400
Lot Features:
Corner Lot
Waterfront:
No
Parking Spaces:
N/A
Parking:
N/A
Roof:
Shingle
Pool:
Yes
Pool Features:
Deck, Gunite, Heated, In Ground, Screen Enclosure, Tile
Interior Features
Bedrooms:
4
Bathrooms:
3
Heating:
Electric, Heat Pump
Cooling:
Central Air
Appliances:
Cooktop, Dishwasher, Disposal, Exhaust Fan, Microwave, Range, Range Hood, Refrigerator
Furnished:
No
Floor:
Laminate, Tile, Wood
Levels:
One
Additional Features
Property Sub Type:
Single Family Residence
Style:
N/A
Year Built:
1974
Construction Type:
Block
Garage Spaces:
Yes
Covered Spaces:
N/A
Direction Faces:
East
Pets Allowed:
No
Special Condition:
None
Additional Features:
French Doors, Outdoor Shower, Private Mailbox
Additional Features 2:
See Seminole County Lease Restrictions
Map
- Address401 SANFORD AVE
Featured Properties