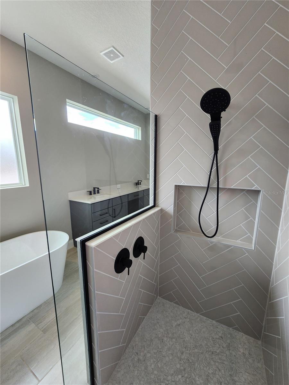
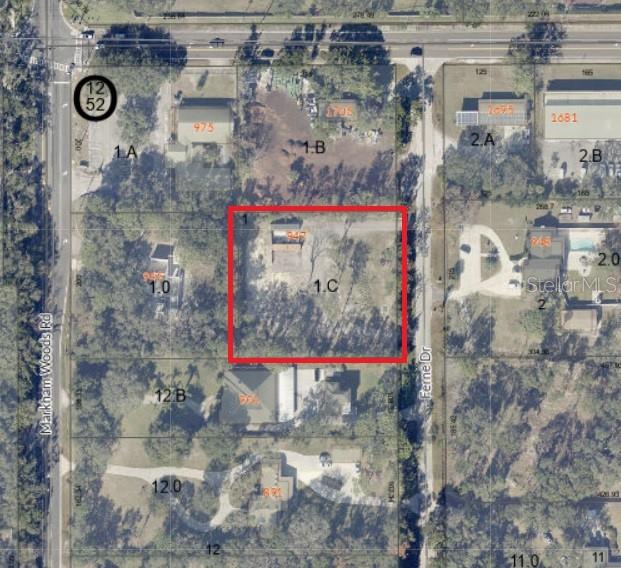
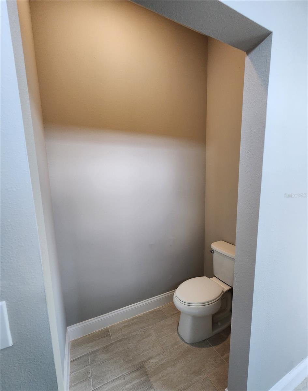
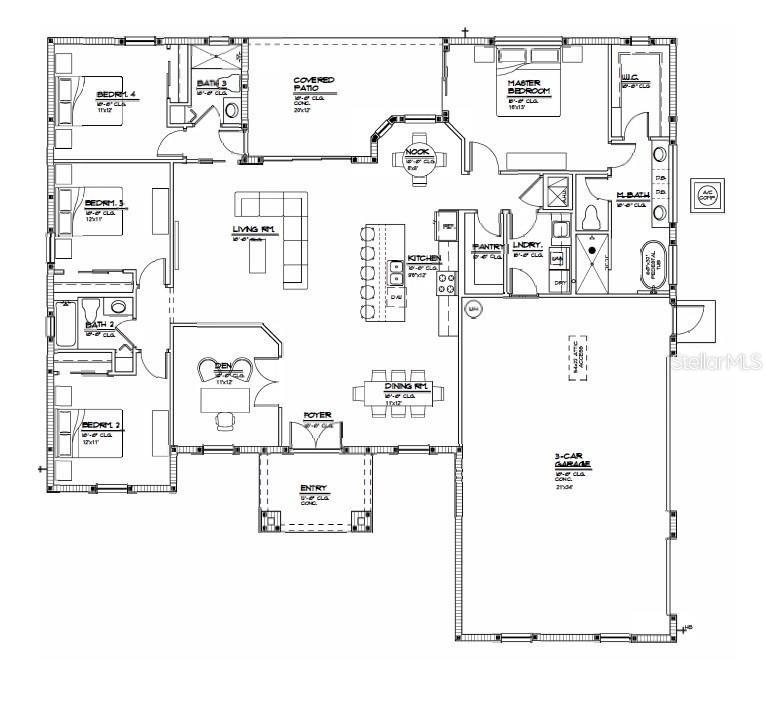
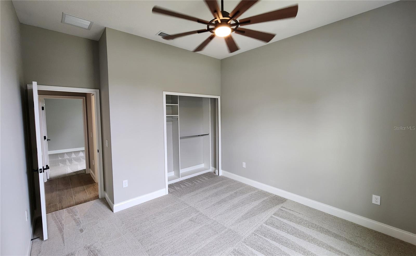
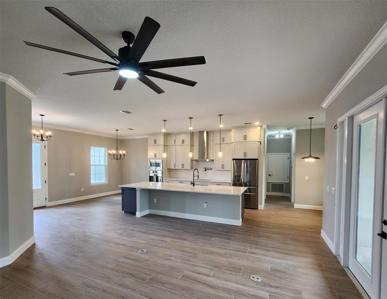
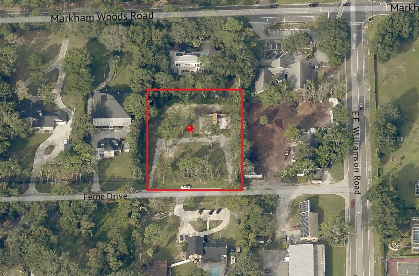
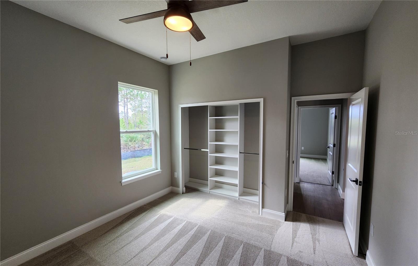
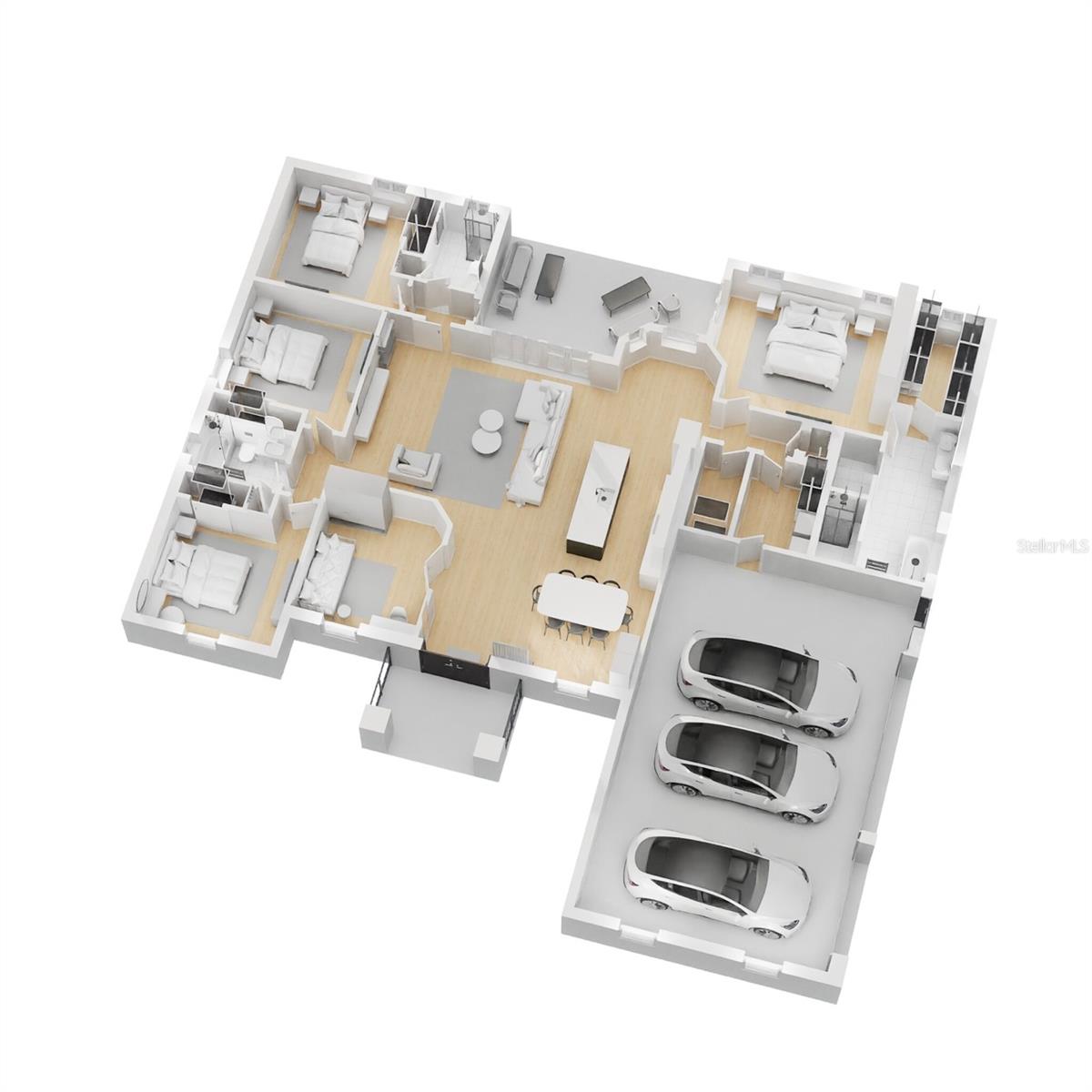
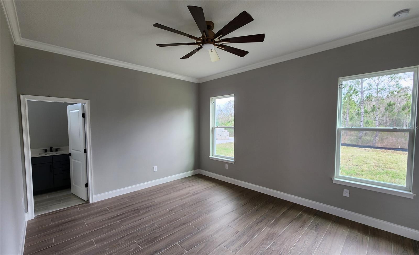
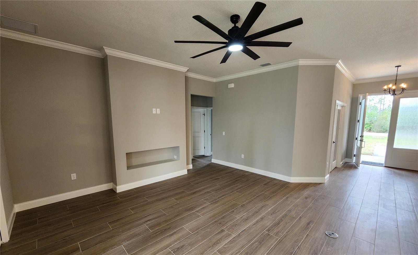
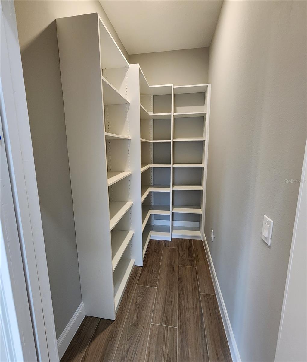
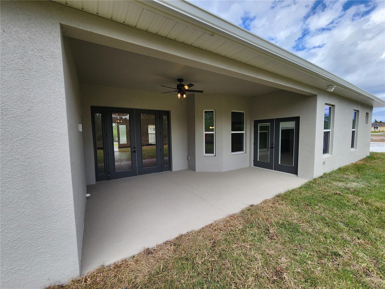
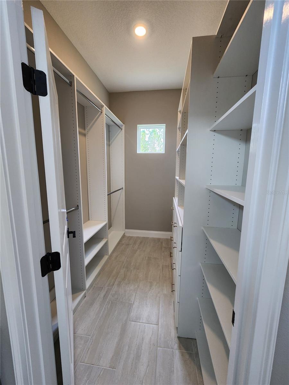
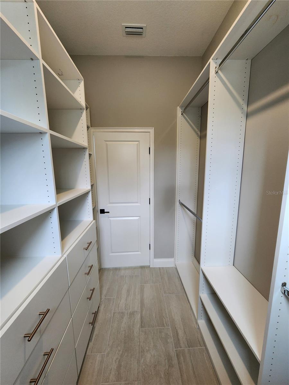
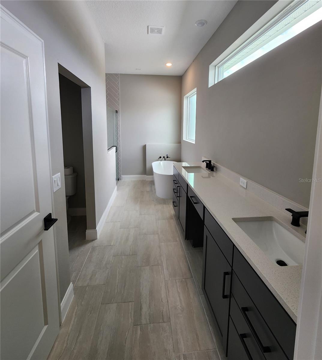
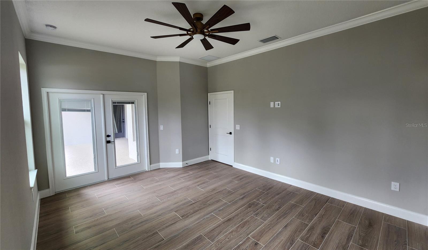
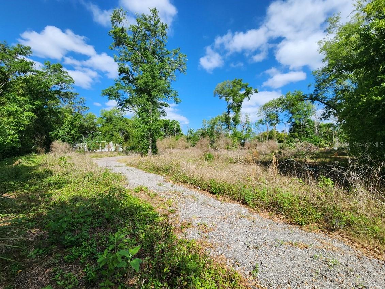
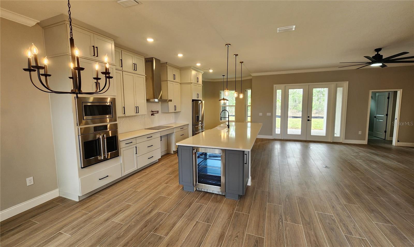
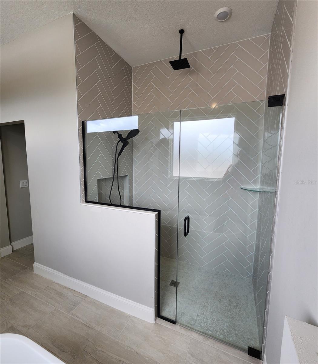
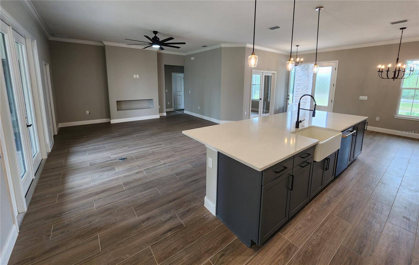
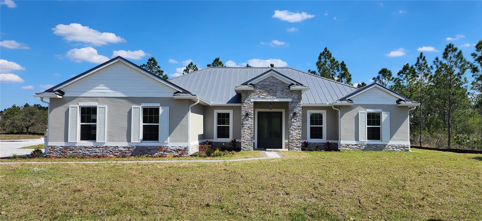
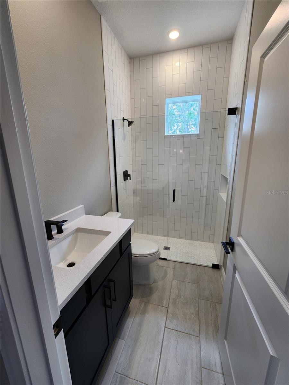
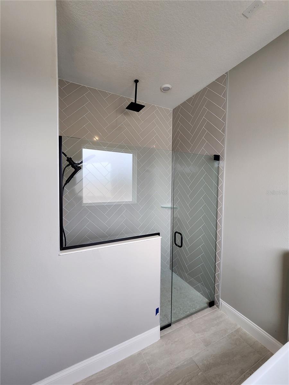
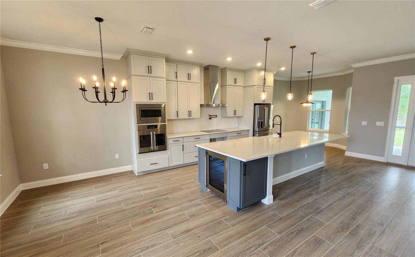
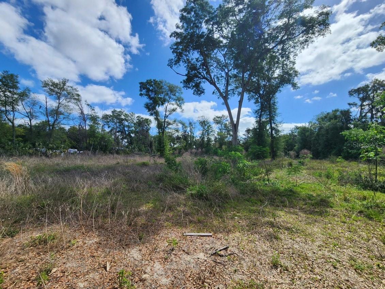
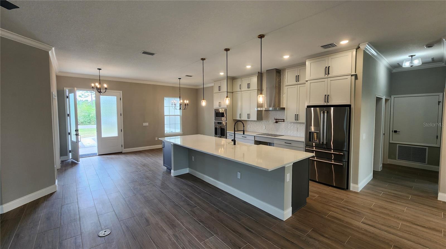
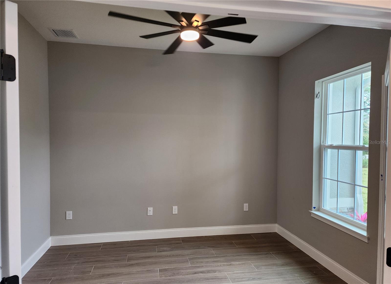
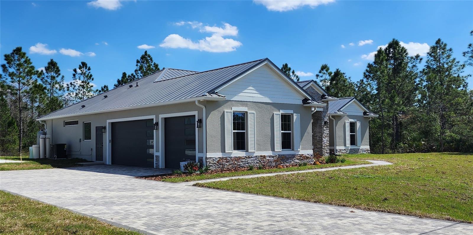
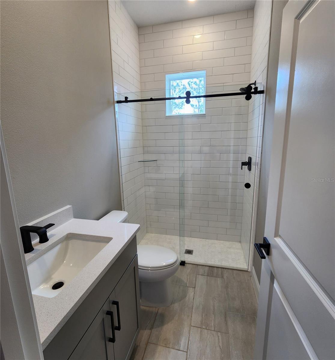
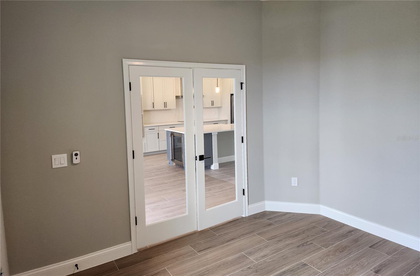
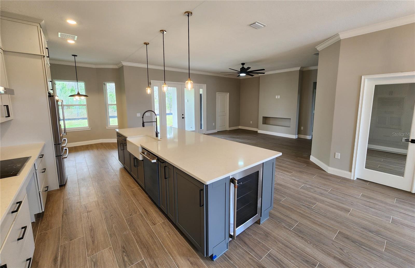
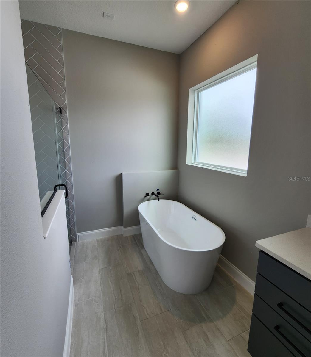
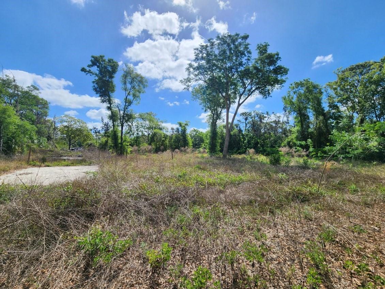
Active
947 FERNE DR
$895,000
Features:
Property Details
Remarks
Pre-Construction. To be built. Property is currently a vacant lot, go and show anytime. This pre-construction Bedford 3 Model by Wettermann Homes includes both the land and the beautifully designed home to be built on it. The price also encompasses budgets for flooring, cabinets, tiling, and countertops, allowing buyers to personalize their selections at our trade partner's design showroom. This stunning home features an open floor plan, granite or select quartz countertops, 42" upper slow-close cabinets with stacked uppers, slow-close cabinet drawers, kitchen tile backsplash, floor-to-ceiling tile in all bathroom tubs and showers, 10’ ceilings throughout, 5-1/4 crown molding in living, kitchen, and master bedroom, 5-1/4 base molding, custom closet organizing systems in the master walk-in closet, 16 SEER high-efficiency variable speed HVAC system, masonry core fill insulation, Energy Star stainless steel appliances, Energy Star vinyl insulated Low-E windows, energy-efficient LED lights throughout, water filtration system, epoxied garage floor, Wi-Fi-enabled thermostat, and a full paver driveway. Buyer will be able to select cabinets, flooring, countertops, paint colors, and bath tile. Pictures are of a previous build and are for reference only. Construction financing available with our preferred lender and ask about qualifying for a low rate and possible rate buy-downs to lower your payment. Property is currently a vacant lot, go and show anytime.
Financial Considerations
Price:
$895,000
HOA Fee:
N/A
Tax Amount:
$2747.47
Price per SqFt:
$398.31
Tax Legal Description:
E 1/2 OF S 1/2 OF LOT 1 (LESS RD ON W) DES PINAR ACRES PB 12 PG 52
Exterior Features
Lot Size:
43560
Lot Features:
N/A
Waterfront:
No
Parking Spaces:
N/A
Parking:
Driveway, Garage Door Opener, Garage Faces Side
Roof:
Shingle
Pool:
No
Pool Features:
N/A
Interior Features
Bedrooms:
4
Bathrooms:
3
Heating:
Electric
Cooling:
Central Air
Appliances:
Dishwasher, Disposal, Electric Water Heater, Exhaust Fan, Microwave, Range, Range Hood, Refrigerator, Water Filtration System
Furnished:
No
Floor:
Tile
Levels:
One
Additional Features
Property Sub Type:
Single Family Residence
Style:
N/A
Year Built:
2026
Construction Type:
Block
Garage Spaces:
Yes
Covered Spaces:
N/A
Direction Faces:
East
Pets Allowed:
Yes
Special Condition:
None
Additional Features:
Rain Gutters
Additional Features 2:
N/A
Map
- Address947 FERNE DR
Featured Properties