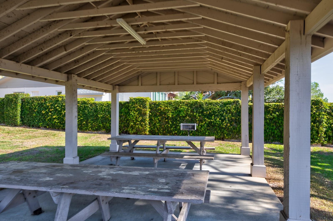
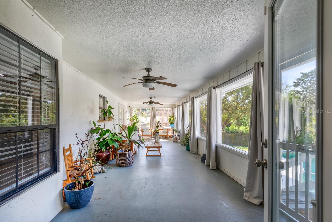
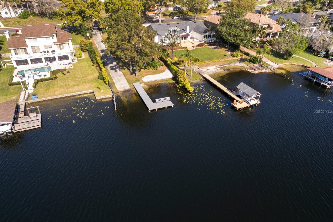
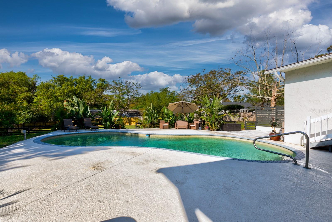
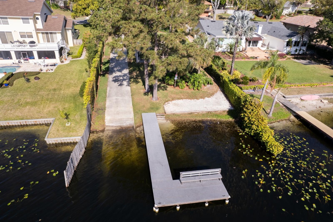
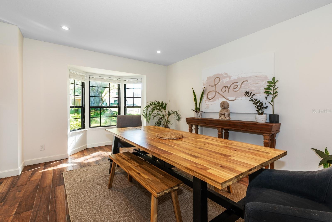
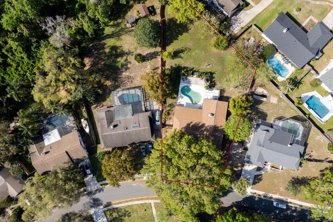
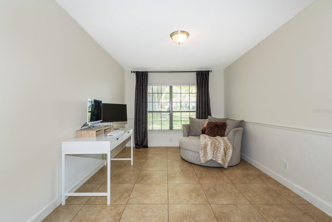
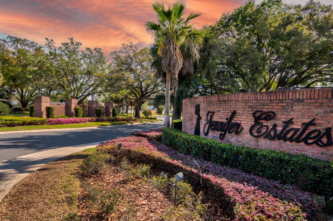
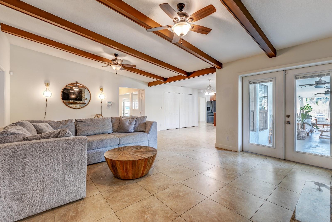

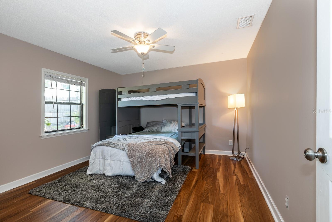
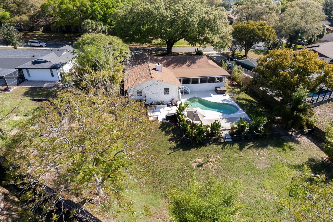
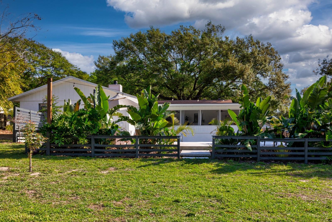
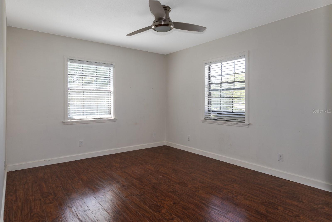
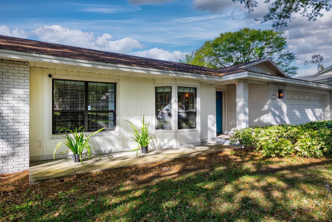
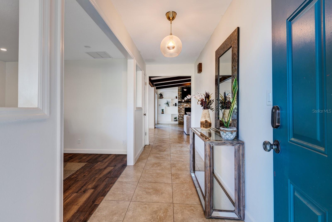
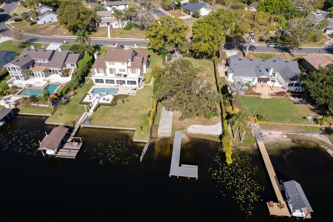
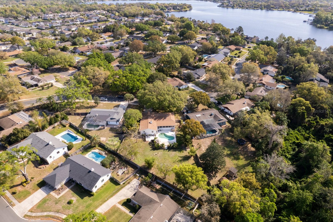
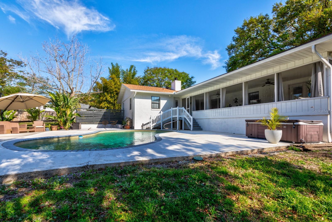
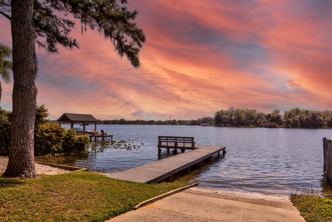
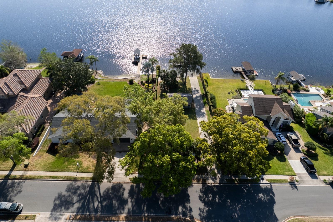

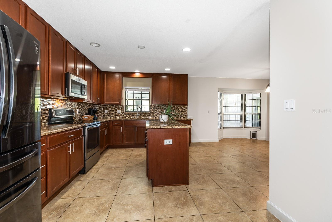
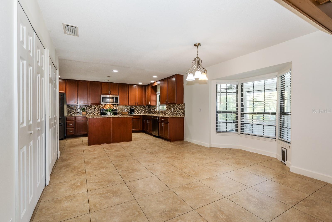

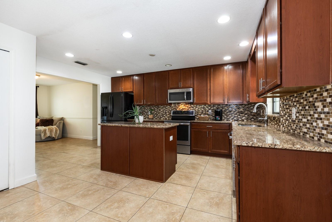
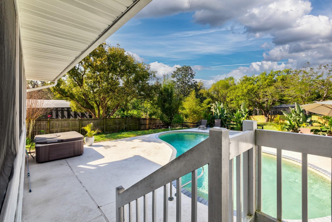
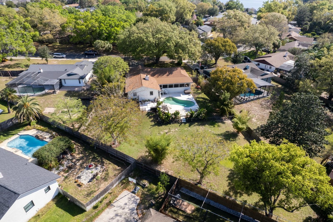
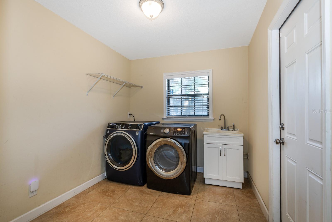
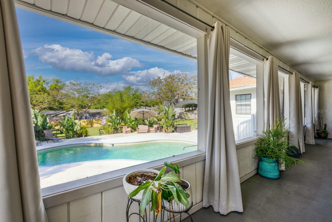

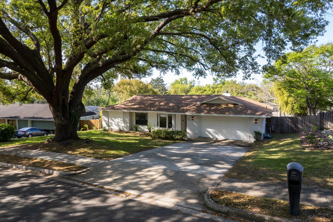

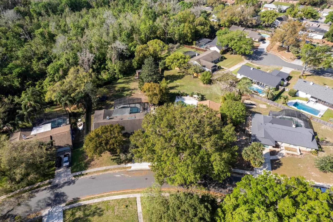
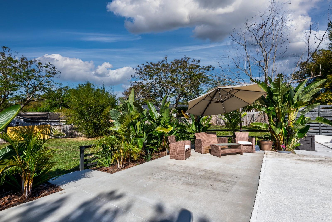
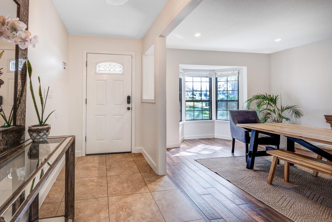
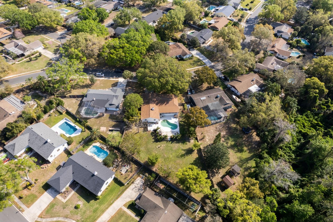

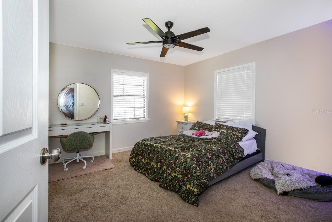
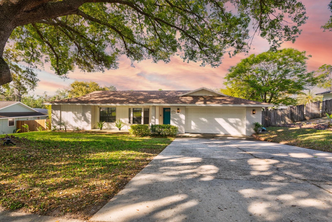
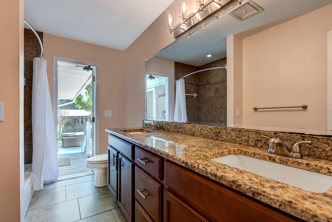
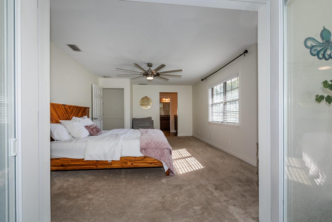
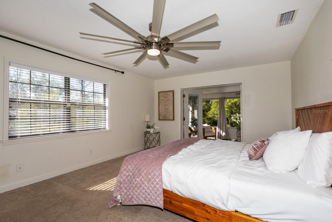
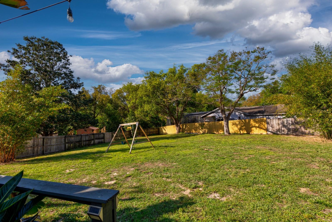
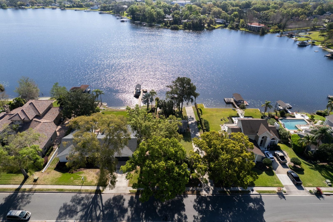
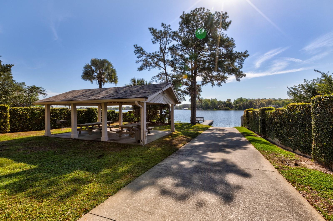
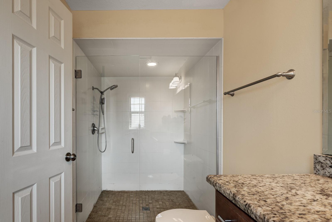

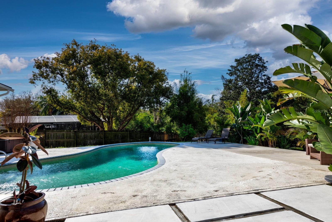
Pending
2661 JENNIFER HOPE BLVD
$620,000
Features:
Property Details
Remarks
Under contract-accepting backup offers. Welcome home! This bright and spacious 4 bedroom 2 bathroom pool home is nestled in the heart of the highly sought-after Lake Brantley community. With top-rated schools, shopping, dining, and world-class attractions like Disney, Universal Studios, SeaWorld, Downtown Orlando, SR 414, and SR 436 just minutes away, this prime location offers both convenience and lifestyle. Jennifer Estates welcomes you with mature trees and a serene atmosphere, offering residents exclusive access to Lake Brantley for boating, skiing, sailing, kayaking, paddleboarding, and fishing. Enjoy a relaxing day under the community picnic pavilion or soak up the sun on the private beach. Step into your own personal oasis with a sparkling pool surrounded by lush landscaping for added privacy. The large screened-in lanai is perfect for entertaining, whether you're hosting a BBQ or unwinding after a long day. Inside, the home has a warm and inviting feel, featuring a kitchen with granite countertops, a large island, 42-inch cabinets, stainless steel appliances, and a stylish tiled backsplash. A separate eat-in area makes casual dining easy, while the formal dining room provides extra space for gatherings. The primary suite features French doors leading to the lanai, a walk-in closet, and a spa-like bathroom with dual vanities and a walk-in shower. This split floor plan includes three additional spacious bedrooms and a second full bath. Enjoy peace of mind with a fully fenced backyard, perfect for pets or play, and an attached two-car garage for all your storage needs. This home won't last long. Schedule your showing today!
Financial Considerations
Price:
$620,000
HOA Fee:
636
Tax Amount:
$4854.71
Price per SqFt:
$244.48
Tax Legal Description:
LOT 73 JENNIFER ESTATES PB 21 PGS 44 TO 46
Exterior Features
Lot Size:
24921
Lot Features:
Landscaped, Paved
Waterfront:
No
Parking Spaces:
N/A
Parking:
Driveway, Garage Door Opener
Roof:
Shingle
Pool:
Yes
Pool Features:
Deck, Gunite, In Ground
Interior Features
Bedrooms:
4
Bathrooms:
2
Heating:
Central, Heat Pump
Cooling:
Central Air
Appliances:
Dishwasher, Disposal, Dryer, Electric Water Heater, Microwave, Range, Refrigerator, Washer
Furnished:
No
Floor:
Carpet, Ceramic Tile, Laminate
Levels:
One
Additional Features
Property Sub Type:
Single Family Residence
Style:
N/A
Year Built:
1983
Construction Type:
Stucco
Garage Spaces:
Yes
Covered Spaces:
N/A
Direction Faces:
North
Pets Allowed:
Yes
Special Condition:
None
Additional Features:
Irrigation System, Private Mailbox
Additional Features 2:
N/A
Map
- Address2661 JENNIFER HOPE BLVD
Featured Properties