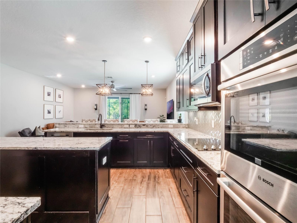
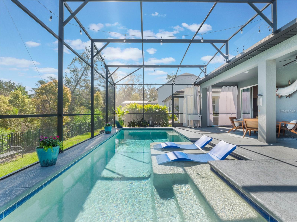
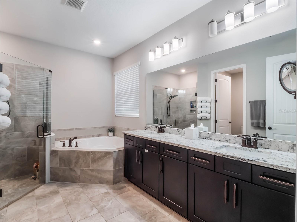
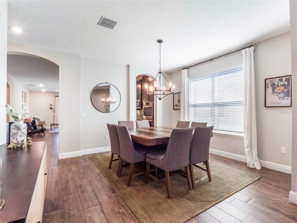
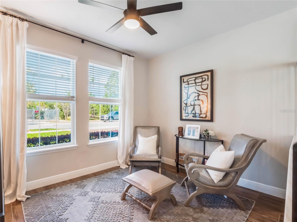
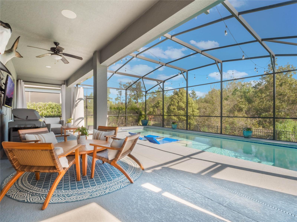
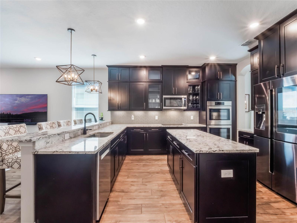
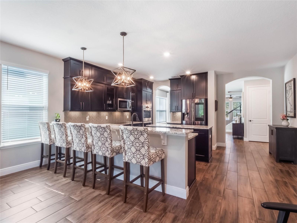
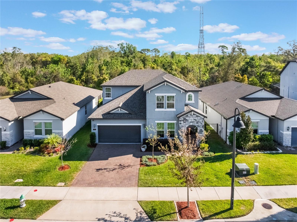
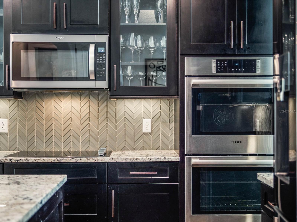
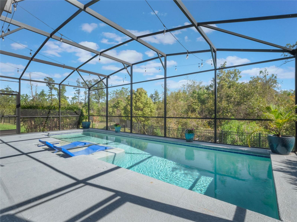
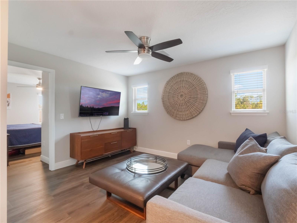
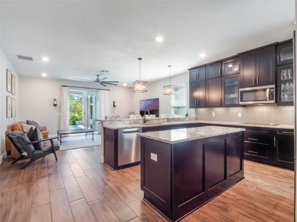
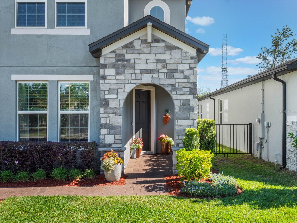
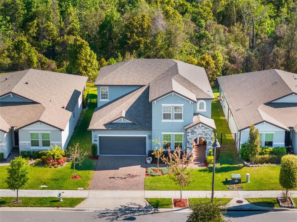
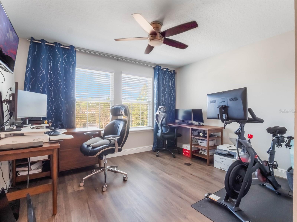
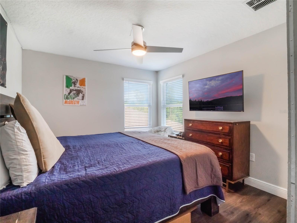
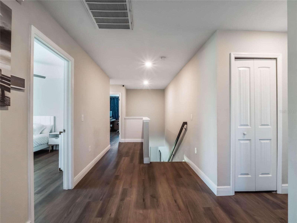
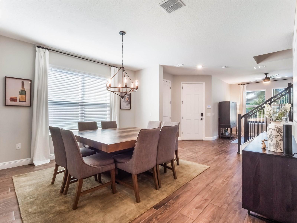
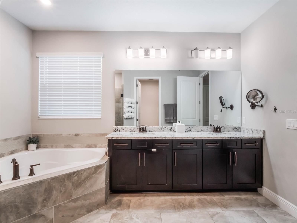
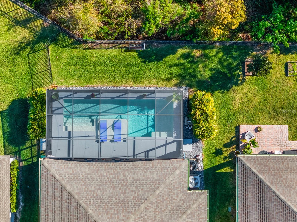
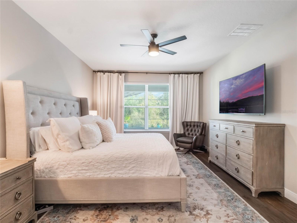
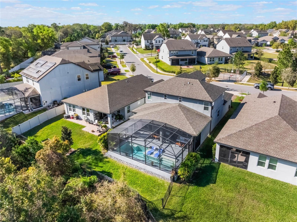
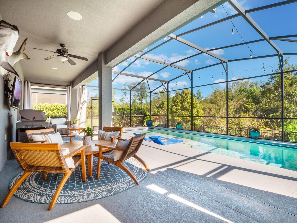
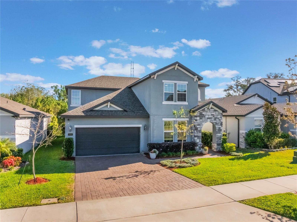
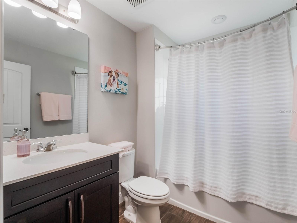
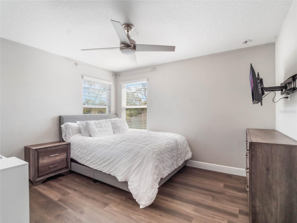
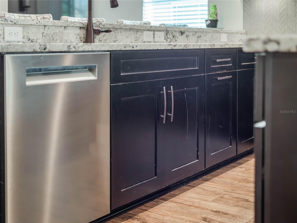
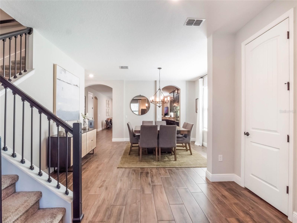
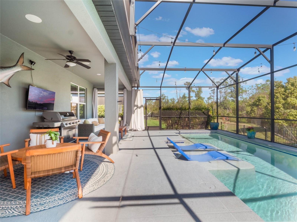
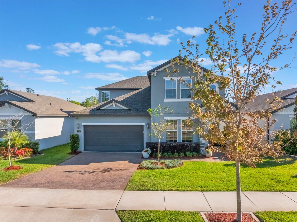
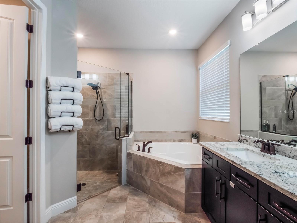
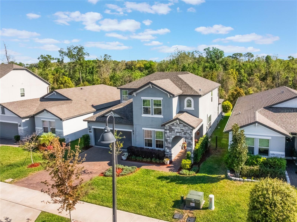
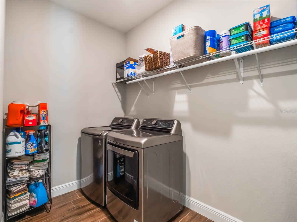
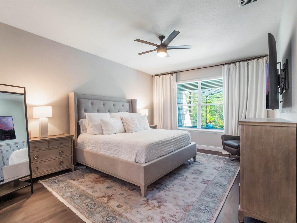
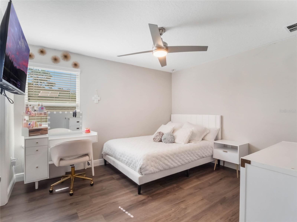
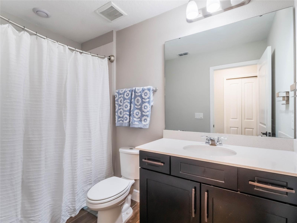
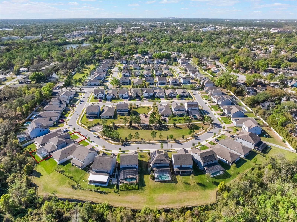
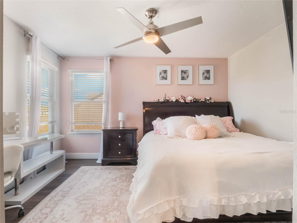
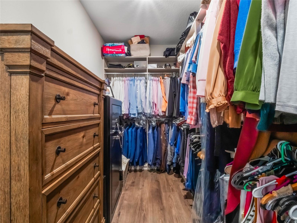
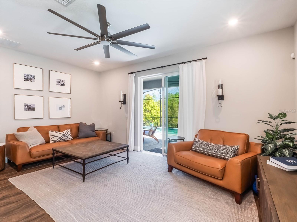
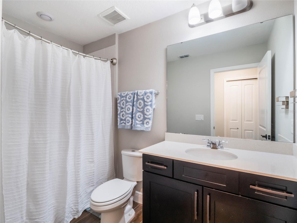
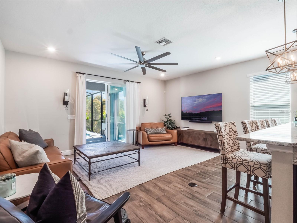
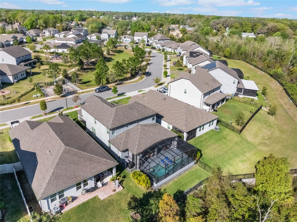
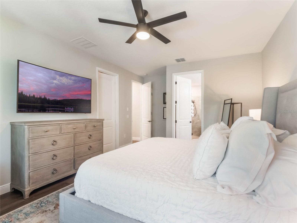
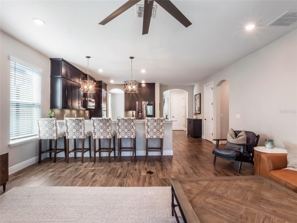
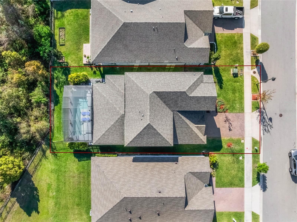
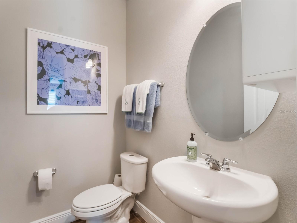
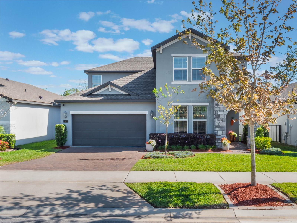
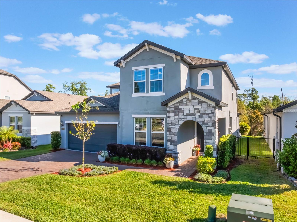
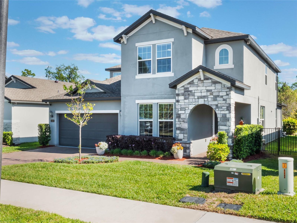
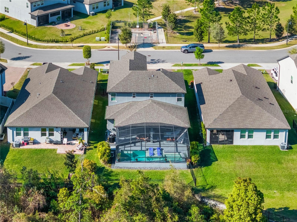
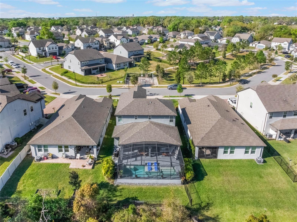
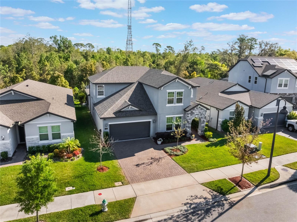
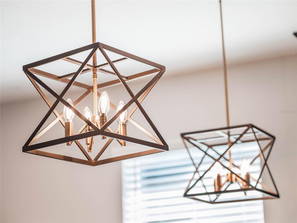
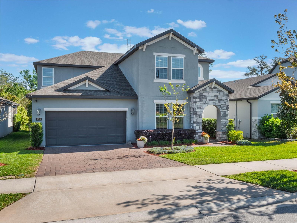
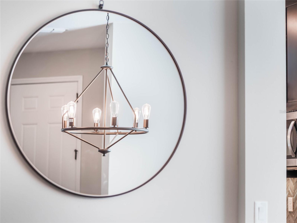
Active
753 DAYBREAK PL
$725,000
Features:
Property Details
Remarks
GREAT OPPORTUNITY - Tenants in place, $48,000.00 annual RENTAL INCOME. LEASE CAN BE BROKEN SO CAN BE MOVED INTO AS PRIMARY RESIDENCE AS WELL! Your private oasis awaits. This lovely 5/3.5 SALTWATER POOL HOME is on a quiet street in Oakmont Reserve in Longwood. You will be impressed the moment you step inside. To the right is an elegant formal dining with unique curved doorways. The dining room seamlessly flows into the open floorplan kitchen. The eat-in kitchen has Stainless Steel High-end Bosch European Convection Double Ovens and a Bosch Dishwasher, which are a Chef's dream. Complete with 42" Espresso Cabinets with Granite Countertops. The Primary Bedroom features a view of the pool, a huge walk-in closet, and a spacious bathroom featuring dual vanities, a separate stand-up shower with frameless glass doors, and a beautifully designed tiled soaking tub. From the kitchen, you overlook the family room leading to the covered Lanai and dream pool. Step outside to the screened lanai and take in the TRANQUIL view of green space with NO REAR NEIGHBORS. The pool area has plenty of space under the lanai to sit and enjoy the peace and serenity of your private backyard or take a swim in the custom Holland saltwater pool with Jandy LED color lighting system to create the perfect mood! Relax in the sun and stay cool on the pool's sundeck with a bubbler feature between 2 chaise pool loungers. The second floor features 4 bedrooms and an office with double doors. 2 full bathrooms plus a bonus room/loft area. Great space for work at home and/or school at home The floor plan of this home is perfect for entertaining with seamless indoor and outdoor spaces for friends & family to gather. Ring and Blink camera system installed in and outside of the home. The first floor also features a powder room, a spacious laundry room, and 2-car garage with extra storage space. Additional items to highlight are energy-efficient windows, spray foam insulation, a security system, a sprinkler system, high ceilings, recessed lighting, and a ring doorbell to name a few. The home offers an abundance of natural light. The entire interior was freshly painted in June 2025. Oakmont Reserve is located in the desirable Longwood area and zoned for highly rated Seminole County Schools. Close to the Cross Seminole Trail and Seminole Wekiva Trails, shopping & entertainment, and within 15-30 minutes of Sanford-Orlando Airport and OIA. It's just a short trip to the beaches and all of Orlando's world-famous theme parks! The City is also the site of 1 of the 13 stations along the 61-mile SunRail commuter rail line which provides regional transit from DeBary to Sand Lake Road in Orlando. In addition to its location at the intersection of 2 major roads, the SunRail station is located within the City’s Heritage Village TOD District and is in walking distance of the City's nationally recognized Historic District, which includes the City Hall complex, Reiter Park, and the Health Core where South Seminole Hospital is located. True Florida living & lifestyle. Schedule your showing today!
Financial Considerations
Price:
$725,000
HOA Fee:
360
Tax Amount:
$7628.83
Price per SqFt:
$228.49
Tax Legal Description:
LOT 9 OAKMONT RESERVE PHASE 2 PLAT BOOK 82 PAGES 54-56
Exterior Features
Lot Size:
6548
Lot Features:
Cleared, Landscaped, Level, Sidewalk, Paved
Waterfront:
No
Parking Spaces:
N/A
Parking:
Curb Parking, Driveway, Electric Vehicle Charging Station(s), Garage Door Opener, Ground Level, On Street, Parking Pad
Roof:
Shingle
Pool:
Yes
Pool Features:
In Ground, Lighting, Salt Water, Screen Enclosure
Interior Features
Bedrooms:
5
Bathrooms:
4
Heating:
Central
Cooling:
Central Air
Appliances:
Built-In Oven, Dishwasher, Disposal, Dryer, Electric Water Heater, Microwave, Range, Range Hood, Refrigerator, Washer
Furnished:
No
Floor:
Luxury Vinyl, Tile
Levels:
Two
Additional Features
Property Sub Type:
Single Family Residence
Style:
N/A
Year Built:
2020
Construction Type:
Block, Concrete, Stone, Stucco
Garage Spaces:
Yes
Covered Spaces:
N/A
Direction Faces:
Southwest
Pets Allowed:
No
Special Condition:
None
Additional Features:
Lighting, Sidewalk, Sliding Doors
Additional Features 2:
Buyer to Verify Lease Restrictions with the HOA
Map
- Address753 DAYBREAK PL
Featured Properties