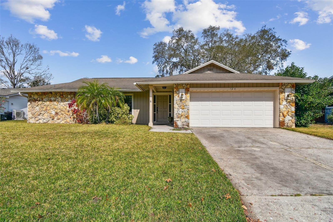
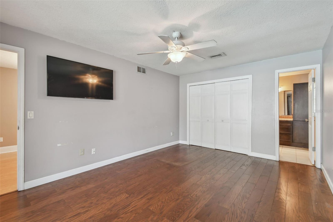

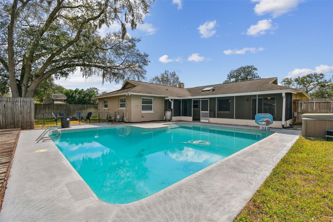

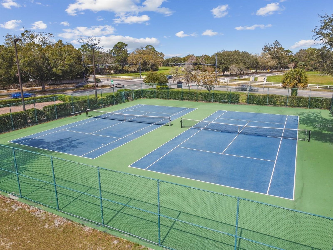



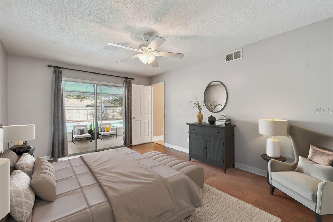
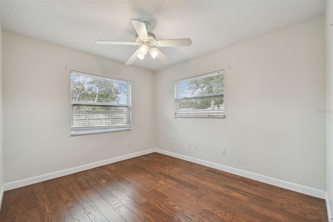
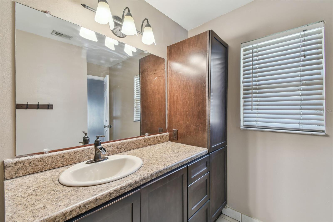

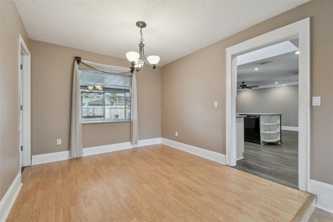

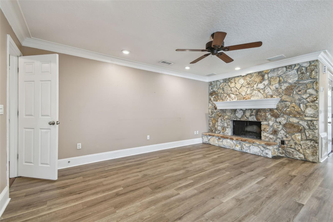

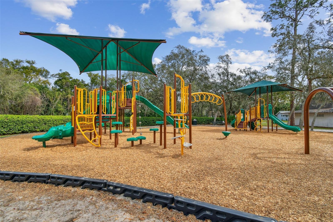
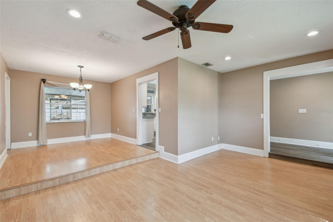
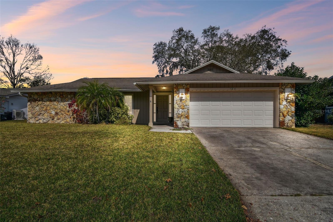


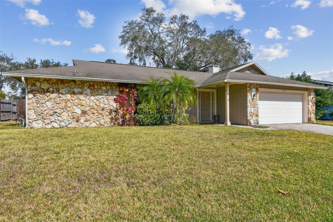

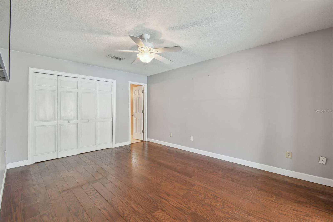

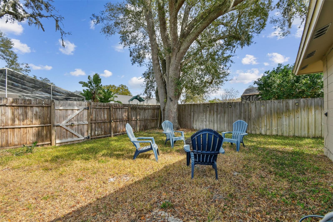
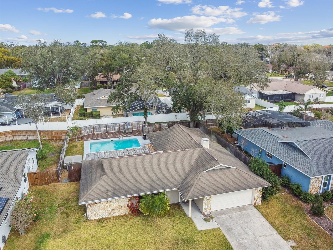
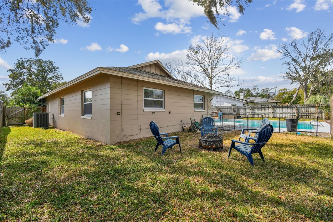
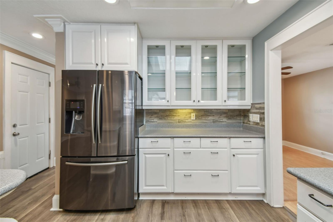

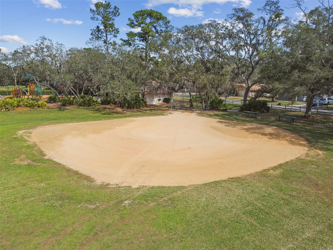
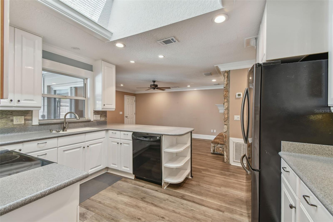


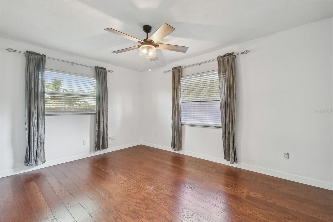


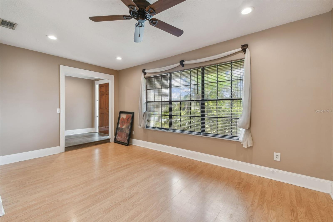



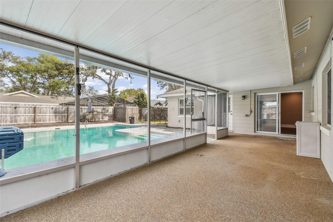
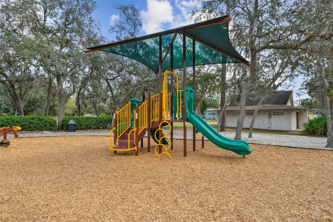
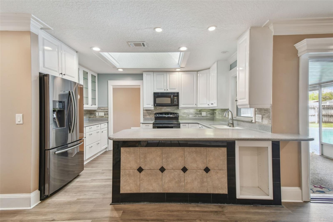

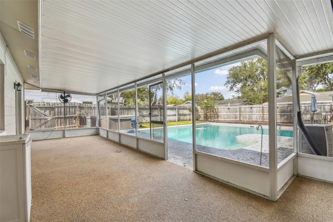
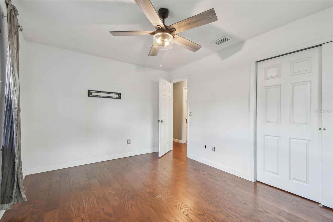

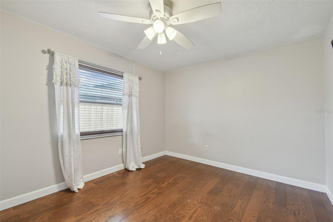


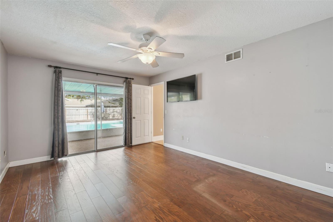

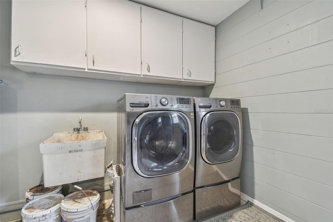
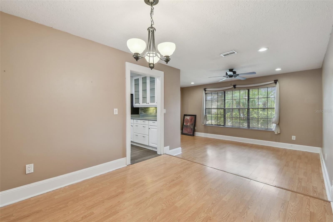

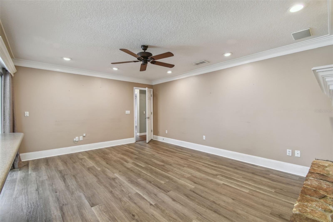
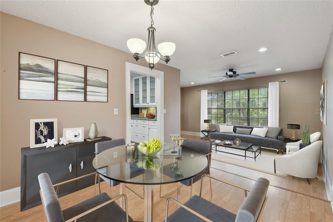
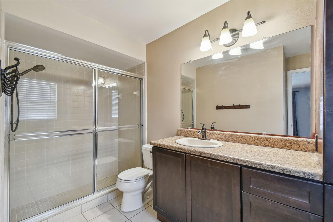


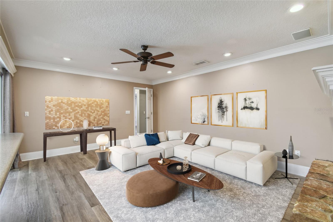
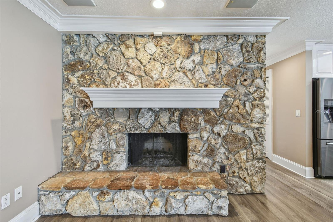

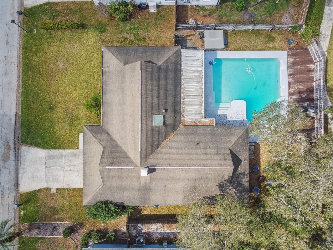

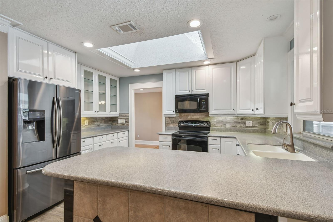

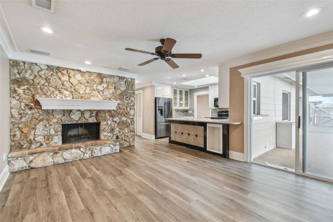

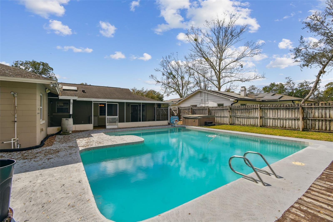


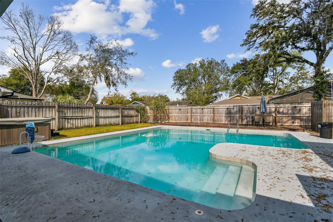
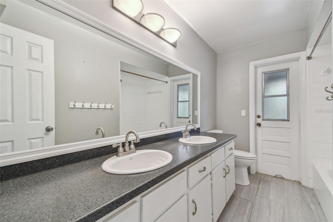
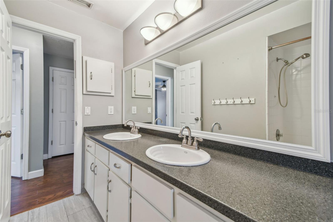
Pending
104 E COTTESMORE CIR
$439,900
Features:
Property Details
Remarks
Under contract-accepting backup offers. One or more photo(s) has been virtually staged. Seller is offering Closing Cost assistance! Welcome to this stunning 4-bedroom, 2-bathroom saltwater pool home in the highly sought-after Wekiva Hunt Club community, zoned in the highest rated district in Florida, Wekiva Elementary and Lake Brantley High School! This split floor plan home offers plenty of space to entertain with two family rooms, a separate dining room, and a cozy stone fireplace. The kitchen is a true highlight, featuring a skylight that fills the space with natural light and elegant glass cabinet shelving. The upgraded bathrooms add a modern touch, while new flooring (2023) enhances the home’s stylish appeal. Step outside to your private backyard retreat with a screened in rear porch, fenced yard, firepit, and a brand-new 2024 saltwater pool system—perfect for relaxing or entertaining! This home is also energy-efficient, featuring double-paned windows, new insulation (2022), and a radiant barrier in the attic to keep utility costs low. Located just minutes from Wekiva Island where you can canoe or relax in front of the river, Wekiva Hills Park, and Wekiva Springs with recreational facilities nearby such as tennis, basketball, volleyball, and baseball fields, this home also offers easy access to great shopping, dining, and major expressways, making commuting a breeze! Don’t miss this incredible opportunity—schedule your showing today!
Financial Considerations
Price:
$439,900
HOA Fee:
264
Tax Amount:
$3177.9
Price per SqFt:
$237.78
Tax Legal Description:
LOT 596 WEKIVA HUNT CLUB FOX HUNT SEC 3 PB 18 PGS 88 TO 92
Exterior Features
Lot Size:
9200
Lot Features:
Landscaped, Sidewalk, Paved
Waterfront:
No
Parking Spaces:
N/A
Parking:
N/A
Roof:
Shingle
Pool:
Yes
Pool Features:
In Ground, Salt Water
Interior Features
Bedrooms:
4
Bathrooms:
2
Heating:
Central
Cooling:
Central Air
Appliances:
Dishwasher, Disposal, Dryer, Freezer, Microwave, Range, Range Hood, Refrigerator, Washer
Furnished:
No
Floor:
Laminate
Levels:
One
Additional Features
Property Sub Type:
Single Family Residence
Style:
N/A
Year Built:
1977
Construction Type:
Stucco
Garage Spaces:
Yes
Covered Spaces:
N/A
Direction Faces:
East
Pets Allowed:
Yes
Special Condition:
None
Additional Features:
Lighting, Sliding Doors
Additional Features 2:
N/A
Map
- Address104 E COTTESMORE CIR
Featured Properties