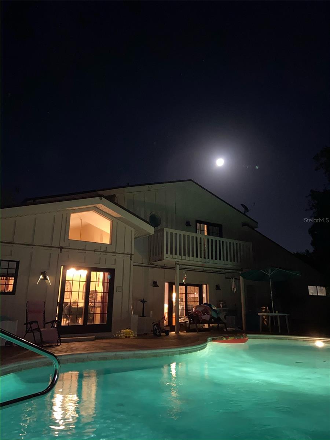


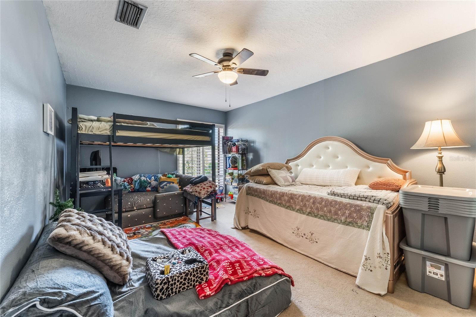
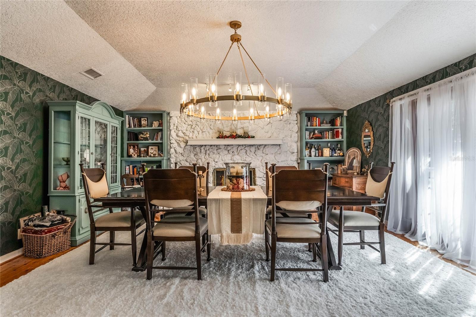

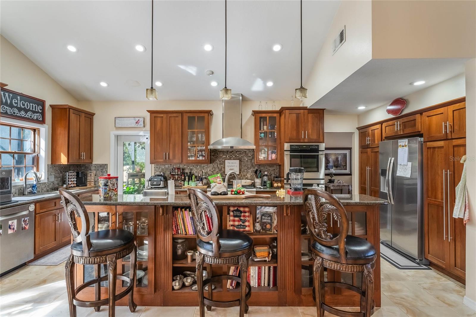


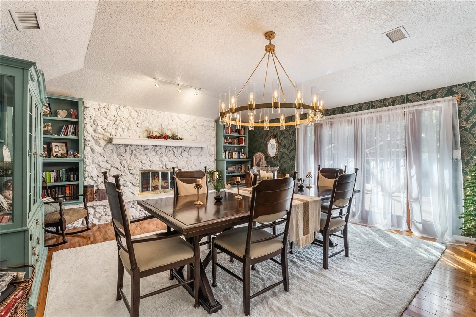
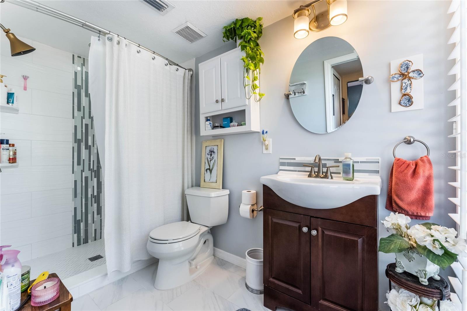
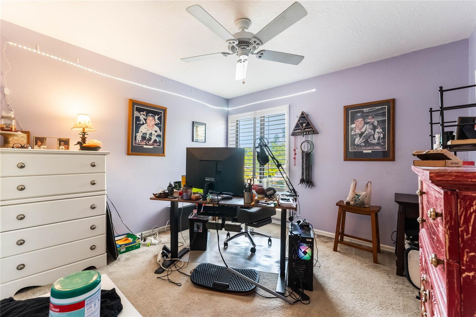
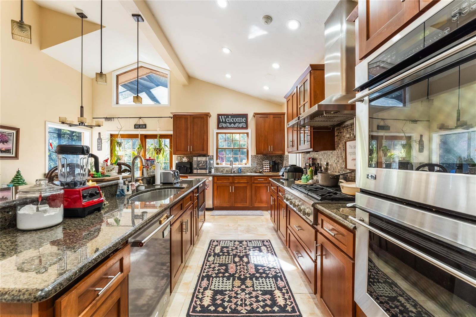

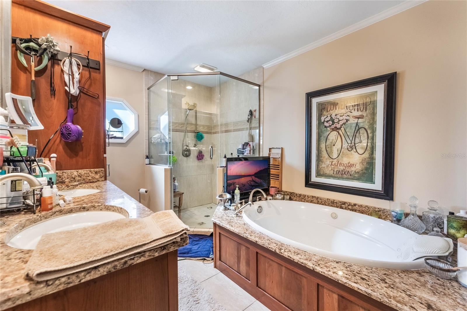
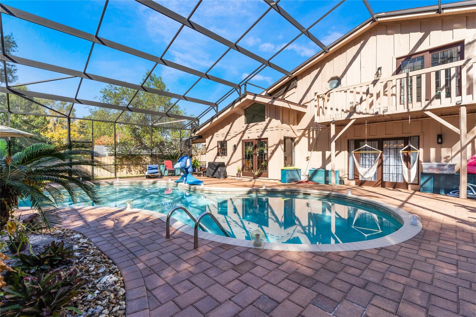
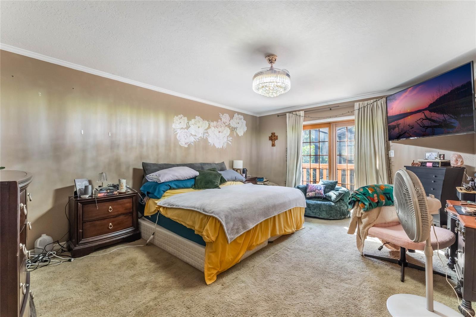
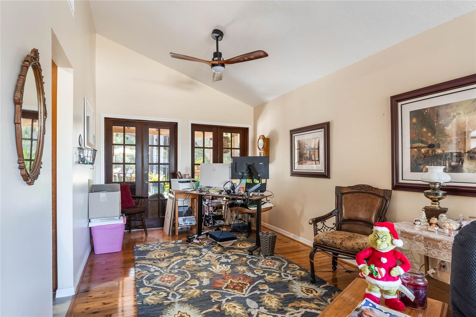



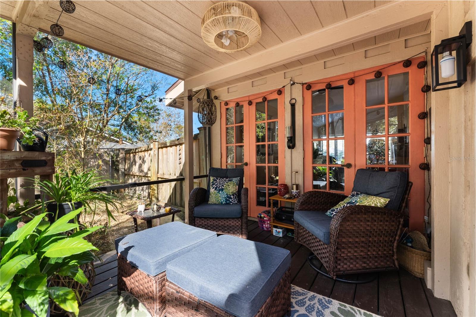


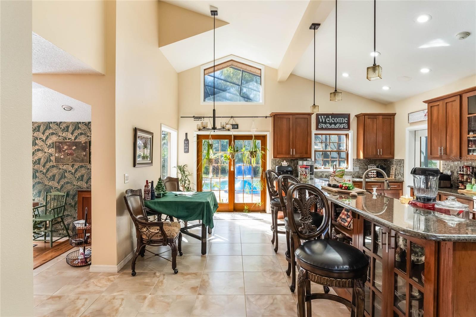

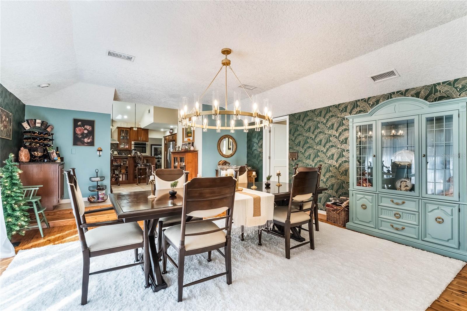

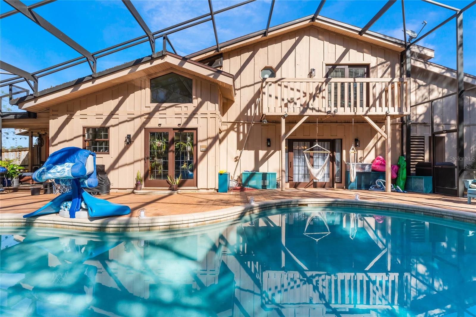
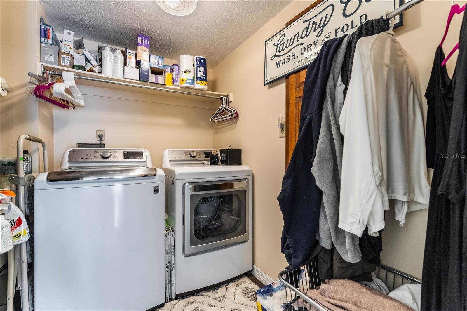

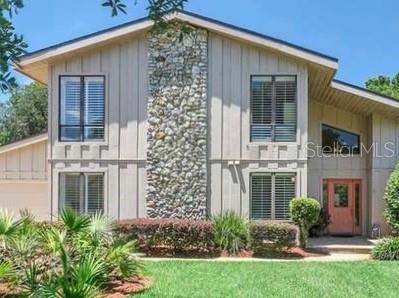





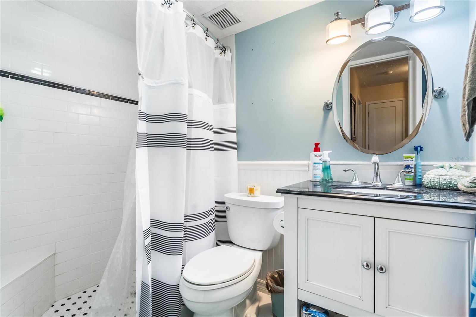


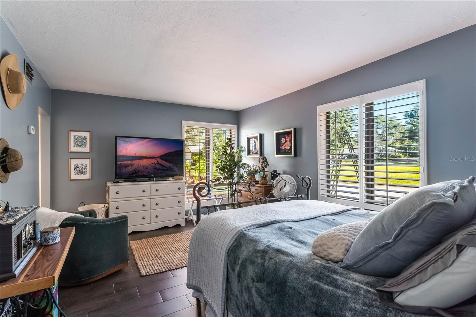
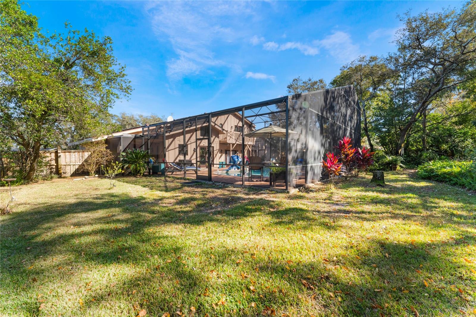




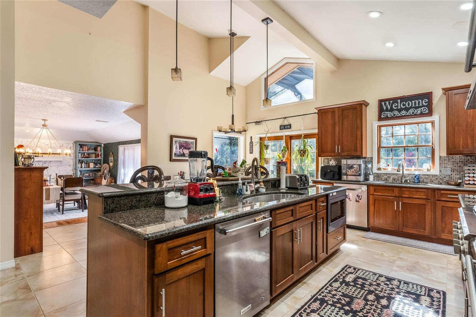
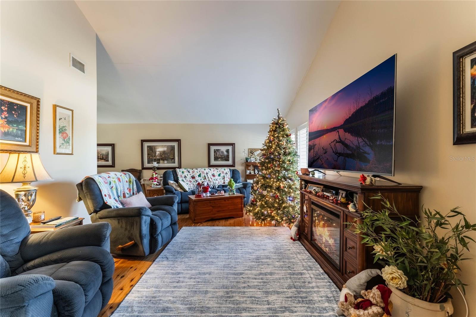

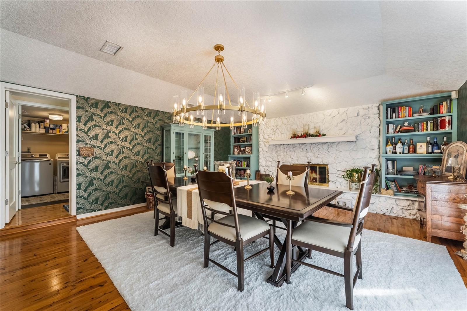
Active
239 E HORNBEAM DR
$749,000
Features:
Property Details
Remarks
This stunning home in the desirable Sable Point community is an entertainer's dream! And with paid-off solar power, you'll enjoy significant savings and energy efficiency. This home features a private in-law suite with a separate entrance, perfect for extended living or accommodating guests. The property boasts nearly 3,000 square feet of living space on a large, tree-filled lot, offering elegance and comfort. The gourmet kitchen is a chef's delight, featuring: Double ovens Warming drawer Gas Cooktop Granite counters Premium appliances, including two dishwashers, two sinks, and a drawer microwave The open floor plan seamlessly connects the kitchen to the living areas, creating an ideal space for entertaining. Step outside to your private oasis – a heated, screen-enclosed pool perfect for year-round enjoyment. This home also features: Timeless cypress hardwood floors A new roof (2020) A dual-zone HVAC system with recently serviced UV bulbs for improved air quality Located in a community renowned for its top-rated schools, this exceptional property provides everything you can desire for daily living and unforgettable gatherings. Don't miss this rare opportunity!
Financial Considerations
Price:
$749,000
HOA Fee:
534.36
Tax Amount:
$6006.97
Price per SqFt:
$250.33
Tax Legal Description:
LOT 17 BLK 3 SABAL POINT AMENDED PLAT PB 19 PGS 62 TO 64
Exterior Features
Lot Size:
15777
Lot Features:
Landscaped, Oversized Lot, Sidewalk, Paved, Unincorporated
Waterfront:
No
Parking Spaces:
N/A
Parking:
Driveway, Garage Door Opener
Roof:
Shingle
Pool:
Yes
Pool Features:
Auto Cleaner, Gunite, Heated, In Ground, Lighting, Screen Enclosure
Interior Features
Bedrooms:
4
Bathrooms:
4
Heating:
Heat Pump
Cooling:
Central Air
Appliances:
Built-In Oven, Cooktop, Dishwasher, Dryer, Exhaust Fan, Microwave, Range Hood, Refrigerator, Washer
Furnished:
Yes
Floor:
Carpet, Ceramic Tile, Wood
Levels:
Two
Additional Features
Property Sub Type:
Single Family Residence
Style:
N/A
Year Built:
1977
Construction Type:
Wood Siding
Garage Spaces:
Yes
Covered Spaces:
N/A
Direction Faces:
South
Pets Allowed:
Yes
Special Condition:
None
Additional Features:
Irrigation System, Sidewalk, Sliding Doors
Additional Features 2:
Verify lease restrictions with HOA and municipal ordinances.
Map
- Address239 E HORNBEAM DR
Featured Properties