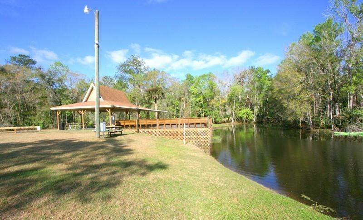
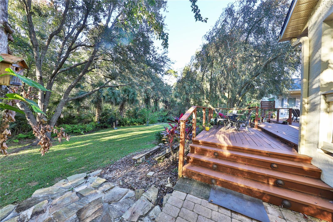

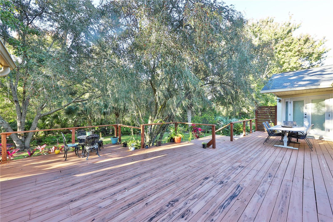
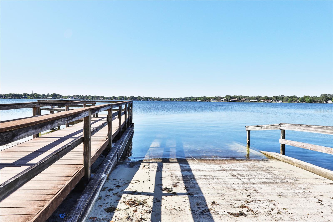
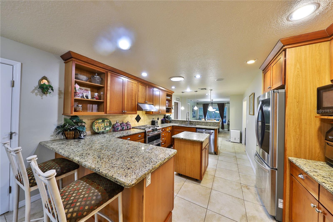
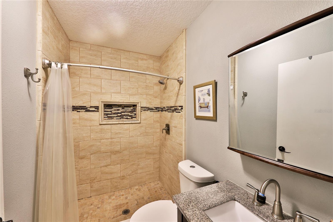
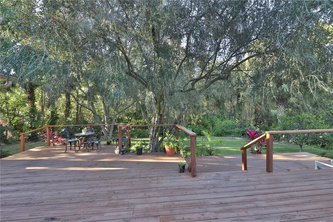
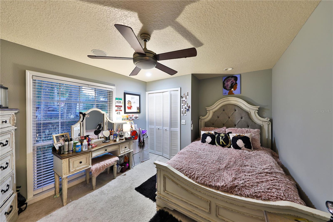
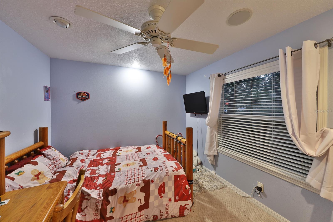
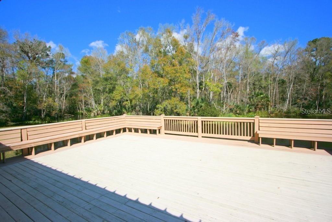
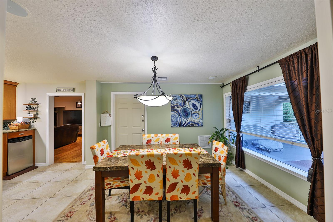
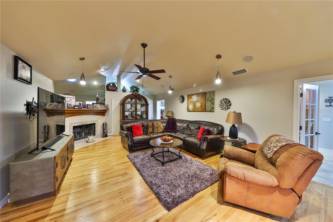
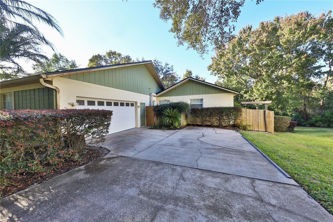
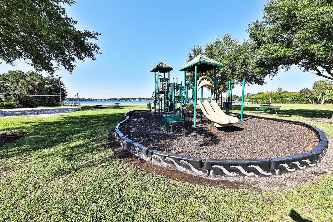
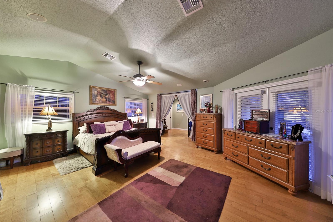
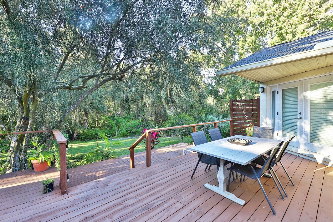
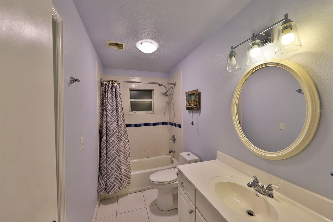
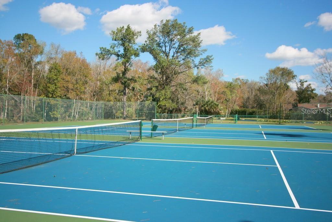
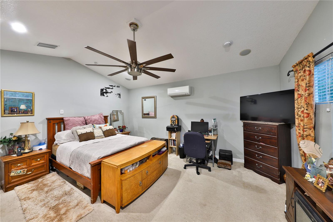
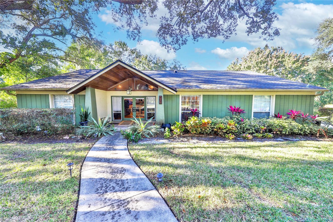
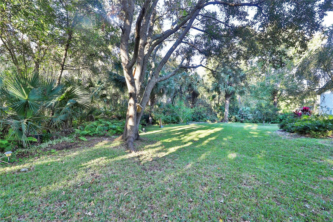
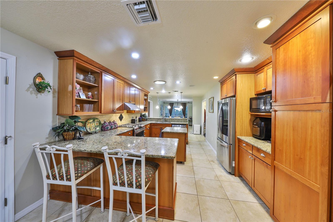
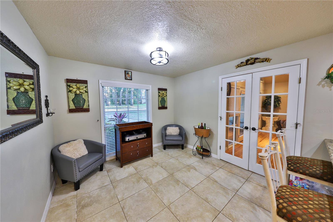
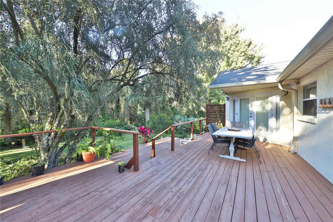
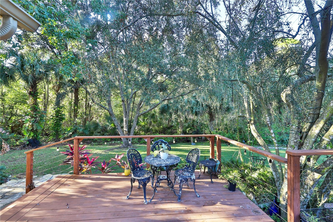
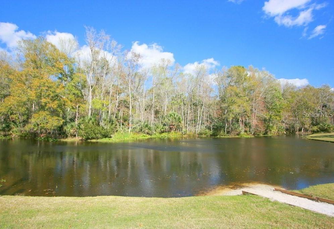
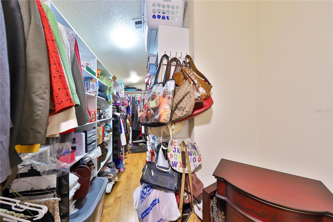
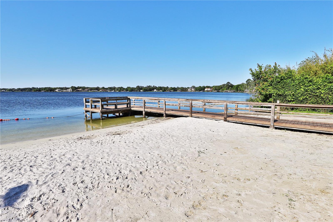
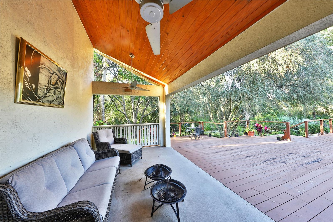
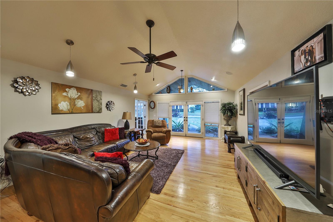
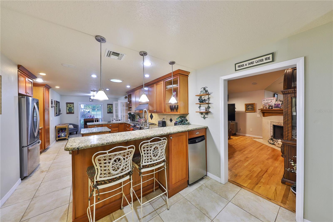
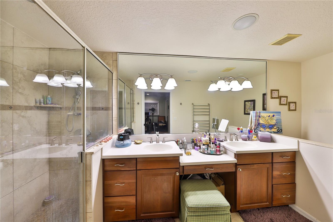
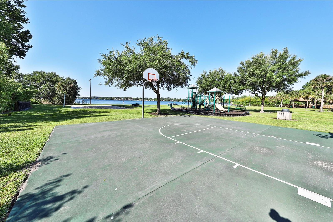
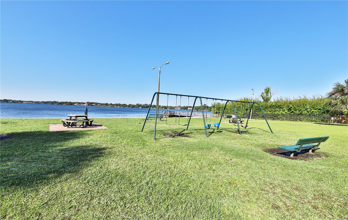
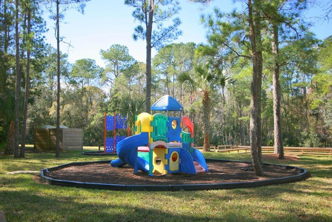
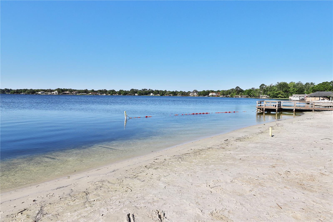
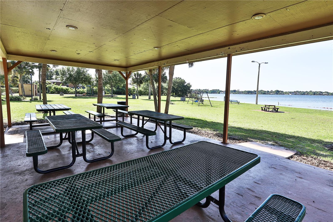
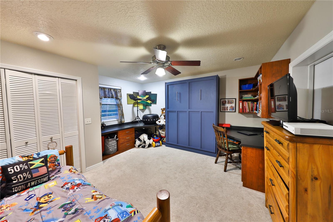
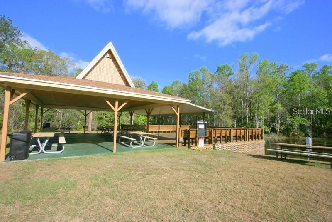
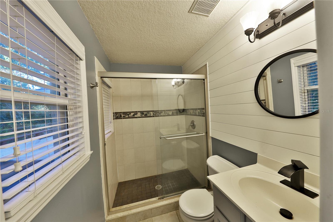
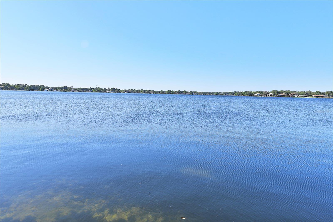
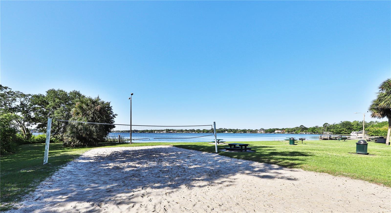
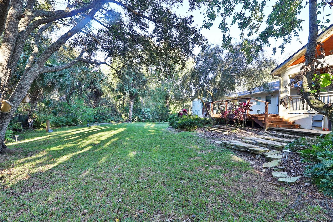
Active
402 MAGNOLIA OAK DR
$699,000
Features:
Property Details
Remarks
Sweetwater Oaks ! Outstanding Renovations! Completely Rebuilt in 2004 , from top to bottom. 5 BD/ 4 FULL Baths, Plus a Home office. Oversize New Chef's Dream Island Kitchen, Gas cooking, Granite countertops, Stainless steel appliances, plus an Oversize Eat-in area. There are 2 Master Bedroom Suites. The 2nd Master Suite is Ideal for a possible In Law Suite with its own Kitchenette. The Primary Master suite is Oversized with an Extra Large Walk in closet that is Every woman's dream. Open concept , single story with a lot of natural light. Vaulted ceiling. Spacious Living Room with Wood burning Fireplace, Beautiful tile, hardwood oak & maple floors thru-out. Large windows facing the woods. French door leading to INCREDIBLE outdoor space, Large backyard. Rebuilt Grand Size Wood deck, overlooking Nature views! Paver patio.Plenty of "gathering" space.New Roof 2020 & whole house water softener; 2019: Water heater & paver patio; 2018: Updated air handler for main A/C unit (19 seer/humidity control); 2016: Added 5th bedroom, 4th bathroom & lanai. The dual HVAC systems were replaced in 2009 & 2011. Dishwasher & gutter guards, 2023; Primary suite A/C unit; 2021: Split bedroom floor plan, Interior laundry room and 2-car garage with workshop area. Lake Brantley Access & Wekiva River,boat ramp, fishing dock.Tennis courts, basketball courts, playgrounds, baseball field,covered pavilions, soccer field, and a private white sand beach.Great Schools! Move in Ready! Hurry! Won't Last!
Financial Considerations
Price:
$699,000
HOA Fee:
325
Tax Amount:
$5298.8
Price per SqFt:
$215.81
Tax Legal Description:
LOT 6 BLK A SWEETWATER OAKS SEC 15 PB 20 PG 19
Exterior Features
Lot Size:
23610
Lot Features:
Landscaped, Oversized Lot, Sidewalk, Paved
Waterfront:
No
Parking Spaces:
N/A
Parking:
Garage Faces Side, Oversized
Roof:
Shingle
Pool:
No
Pool Features:
N/A
Interior Features
Bedrooms:
5
Bathrooms:
4
Heating:
Central
Cooling:
Central Air
Appliances:
Dishwasher, Disposal, Electric Water Heater, Range
Furnished:
No
Floor:
Carpet, Ceramic Tile, Wood
Levels:
One
Additional Features
Property Sub Type:
Single Family Residence
Style:
N/A
Year Built:
2004
Construction Type:
Block, Stucco
Garage Spaces:
Yes
Covered Spaces:
N/A
Direction Faces:
South
Pets Allowed:
Yes
Special Condition:
None
Additional Features:
Garden, Lighting
Additional Features 2:
Buyer to verify any Pet or Leasing Restrictions
Map
- Address402 MAGNOLIA OAK DR
Featured Properties