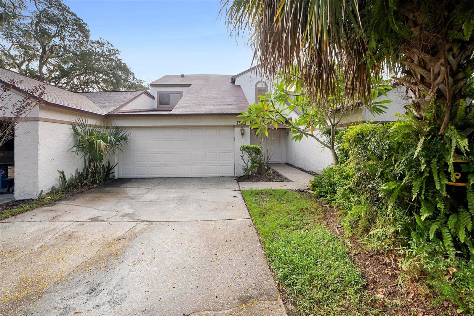
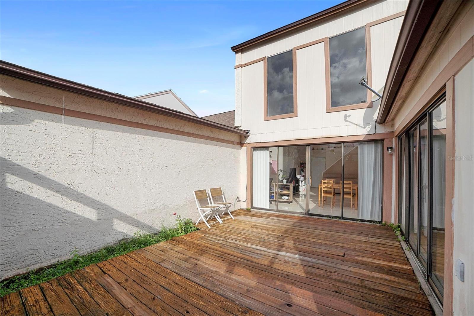
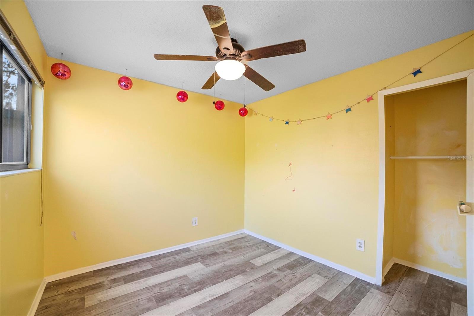

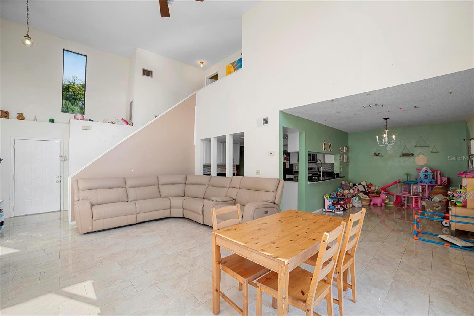
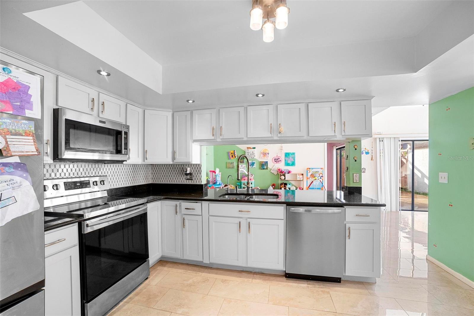
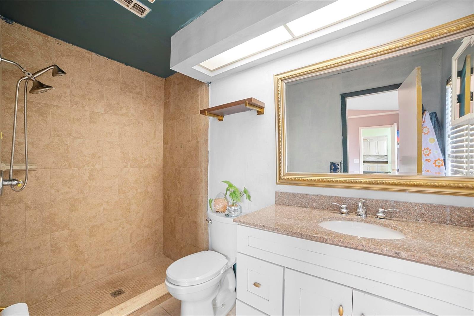
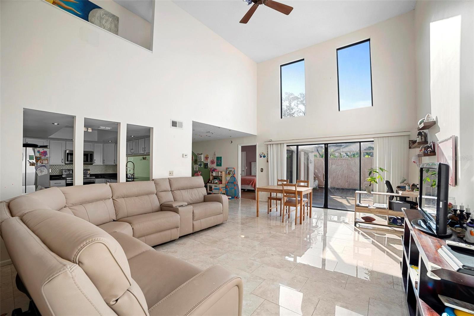
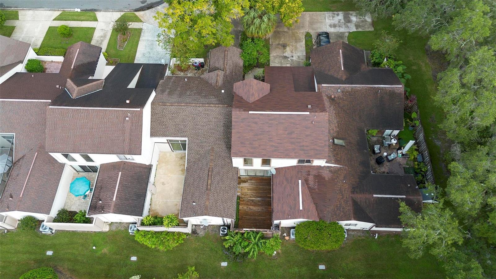
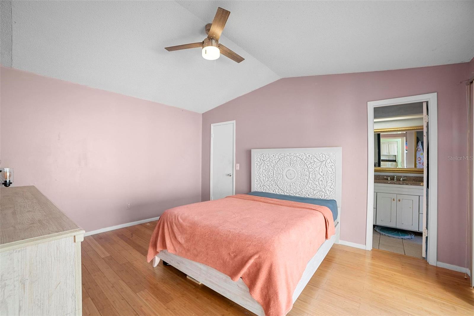
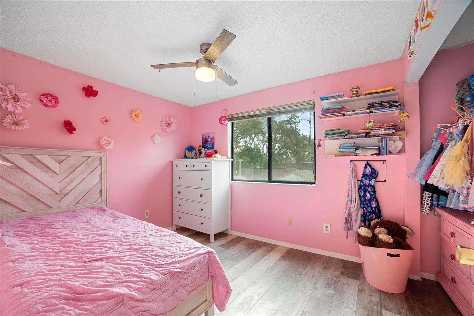
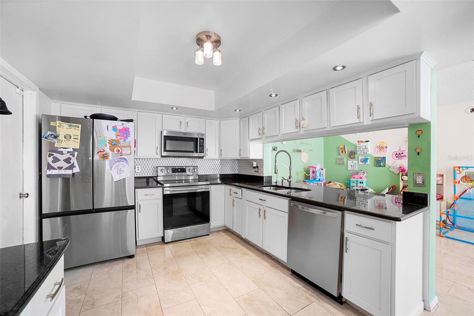
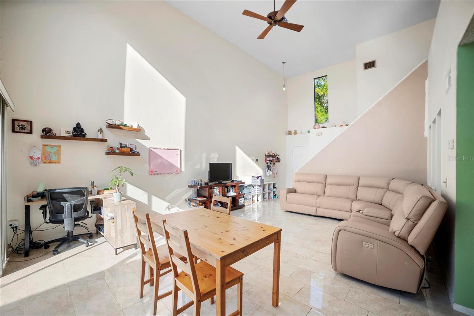

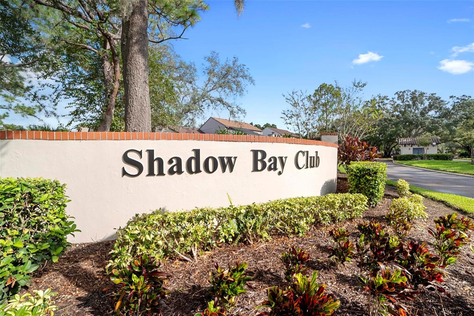
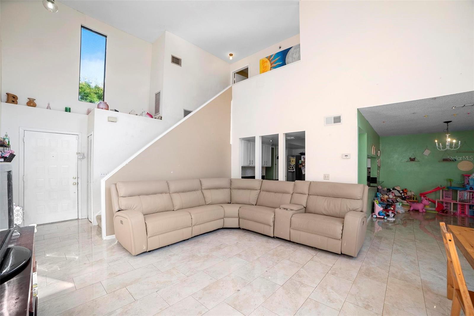
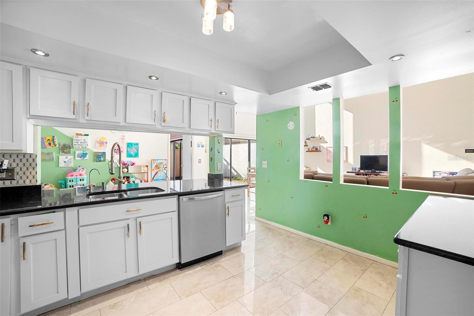
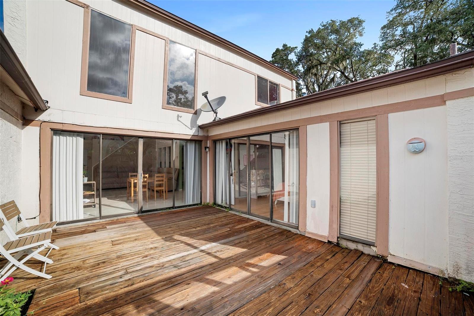
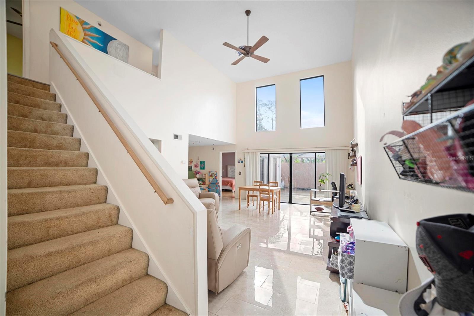

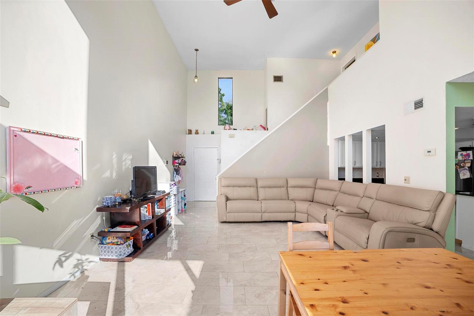
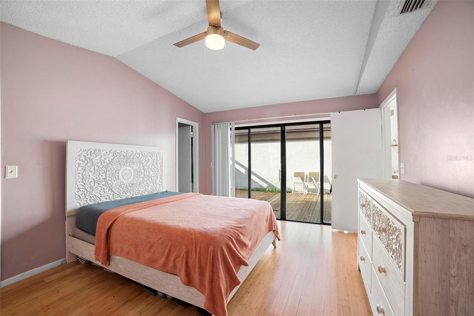
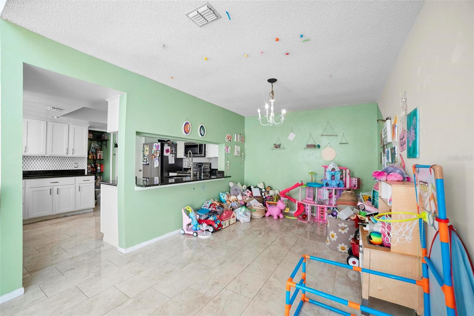
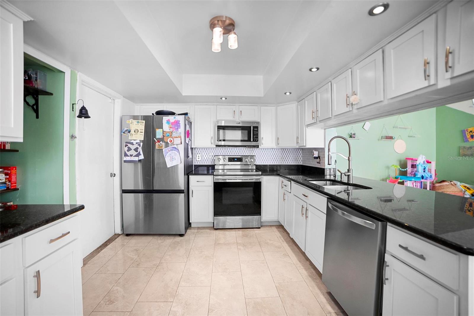

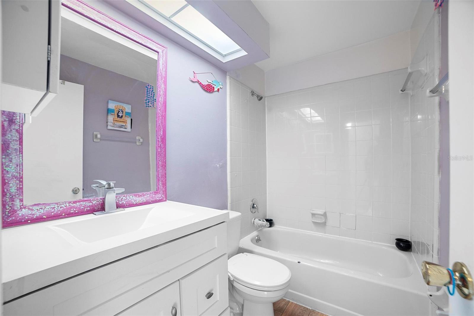
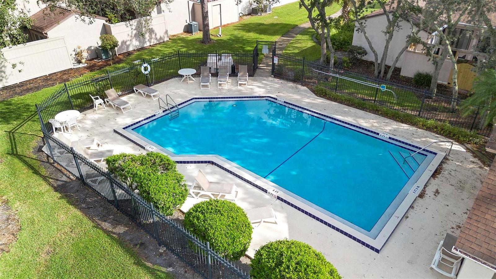
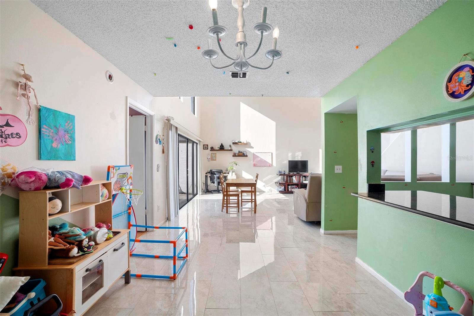
Active
377 N SHADOWBAY BLVD
$365,000
Features:
Property Details
Remarks
Welcome to this stunning 3-bedroom, 2-bathroom townhome that perfectly blends comfort and style in the heart of Longwood, FL. With 1,396 square feet of thoughtfully designed living space, this two-story gem features soaring 15-foot ceilings that create an open, airy atmosphere with tons of natural sunlight pouring in from three 8-foot rectangle windows and 2 sets of sliding glass doors. Located in desirable Seminole County and part of a community with renowned schools, Sabal Point Elementary, Rock Lake Middle School, and Brantley High School, this home is ideal for families looking for convenience and quality education. Imagine mornings spent sipping coffee on your private wooden deck patio and enjoying family barbecues in your spacious backyard! Inside, you'll find elegant porcelain tile and luxury vinyl plank flooring (2021) that seamlessly combines durability with sophistication. The modern layout invites natural light, making every room feel warm and welcoming. Just minutes from beautiful Wekiva Springs State Park and Wekiva Island, outdoor enthusiasts will love the nearby nature trails, kayaking, and peaceful surroundings. This home is perfectly situated near essential shopping and delightful dining options, including 2 nearby Publix supermarkets for all your daily needs, Merrill Park, & Westmonte Park featuring an outdoor pool, a playground, baseball, basketball, and tennis courts. Commuters and travelers will benefit from easy access to a Sun Rail Station and Interstate 4, adding further to the well-rounded lifestyle offered by this lovely townhouse. Don’t miss your chance to own a piece of paradise in Longwood! Schedule your private tour today and envision your future in this beautiful home. Your dream lifestyle awaits!
Financial Considerations
Price:
$365,000
HOA Fee:
181.48
Tax Amount:
$2934.54
Price per SqFt:
$261.46
Tax Legal Description:
LOT 199 SHADOWBAY UNIT 2 PH 2 PB 28 PGS 54 & 55
Exterior Features
Lot Size:
3150
Lot Features:
Cul-De-Sac, City Limits, In County, Landscaped, Private, Sidewalk, Paved
Waterfront:
No
Parking Spaces:
N/A
Parking:
Driveway, Garage Door Opener
Roof:
Shingle
Pool:
No
Pool Features:
N/A
Interior Features
Bedrooms:
3
Bathrooms:
2
Heating:
Central, Electric
Cooling:
Central Air
Appliances:
Convection Oven, Dishwasher, Disposal, Dryer, Electric Water Heater, Microwave, Refrigerator, Washer
Furnished:
No
Floor:
Ceramic Tile, Laminate, Luxury Vinyl, Tile
Levels:
Two
Additional Features
Property Sub Type:
Townhouse
Style:
N/A
Year Built:
1984
Construction Type:
Block, Stucco
Garage Spaces:
Yes
Covered Spaces:
N/A
Direction Faces:
North
Pets Allowed:
Yes
Special Condition:
None
Additional Features:
Irrigation System, Sidewalk
Additional Features 2:
Please refer to HOA Handbook
Map
- Address377 N SHADOWBAY BLVD
Featured Properties