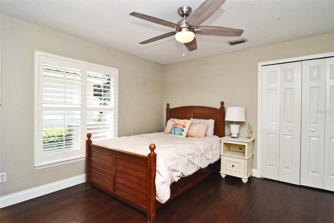
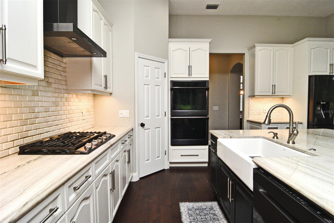
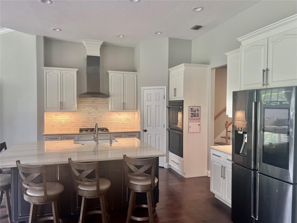
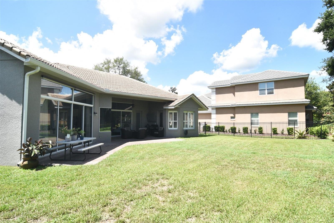
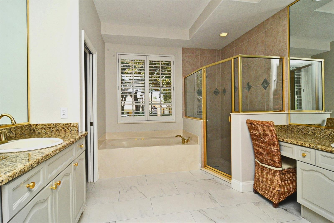
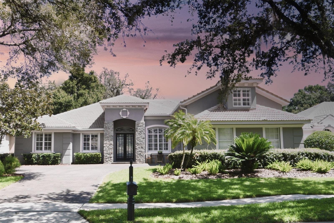
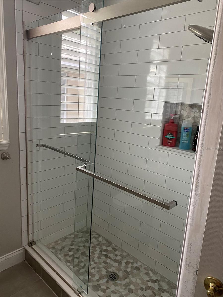
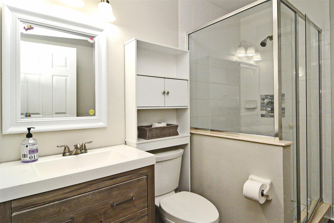
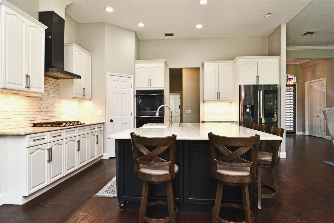
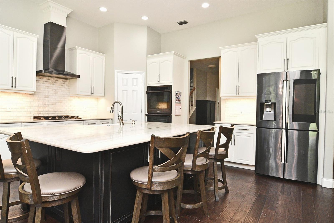
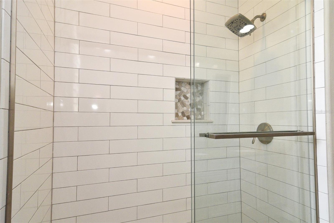
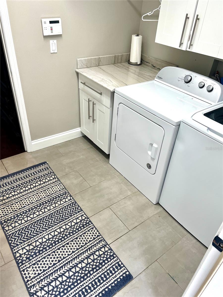
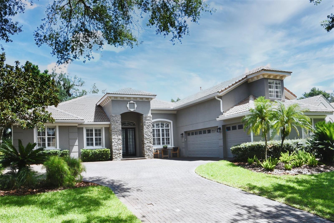
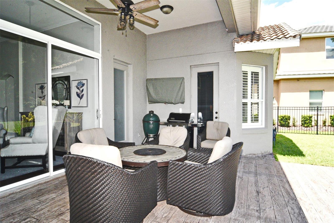
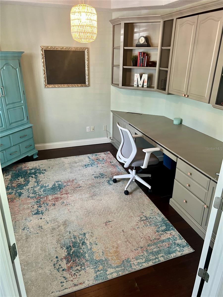
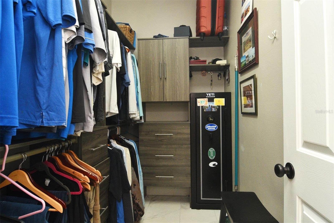
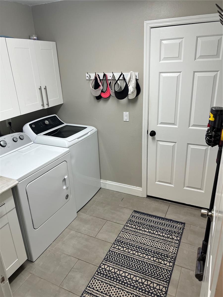
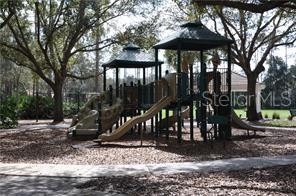
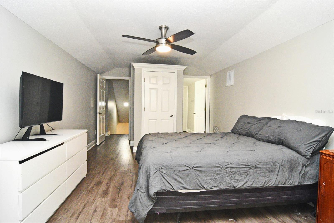
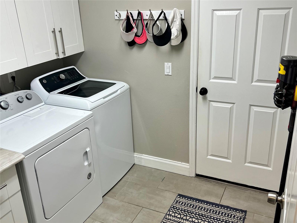
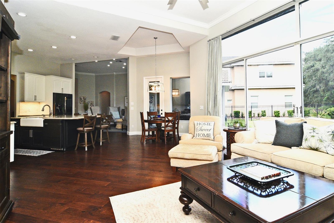
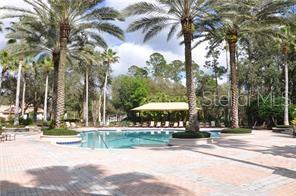
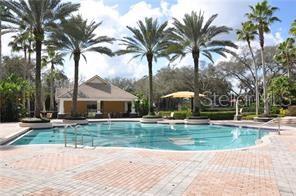
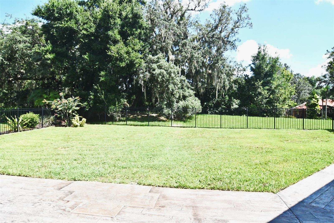
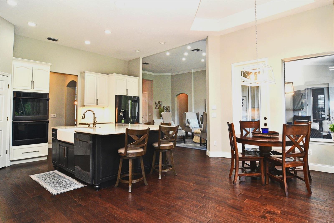
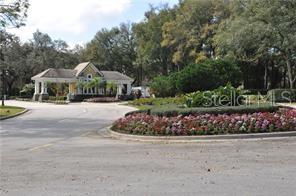
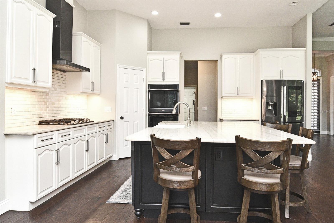
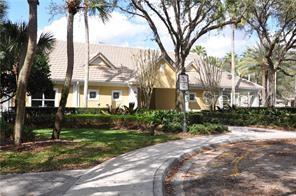
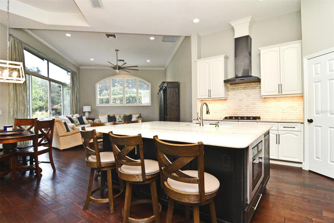
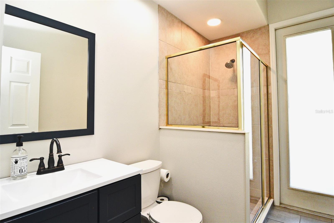
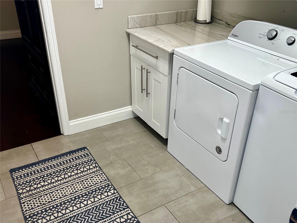
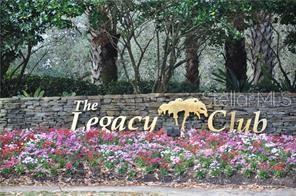
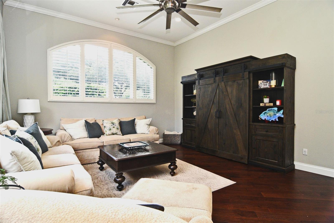
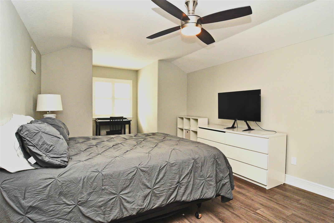
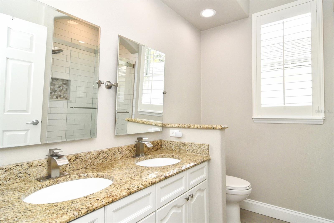
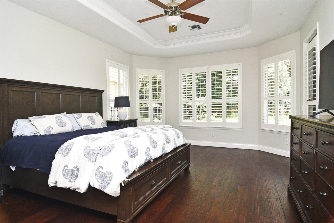
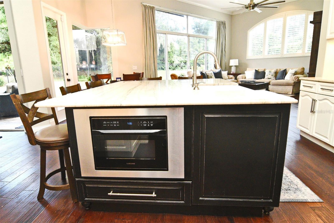
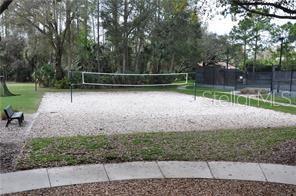
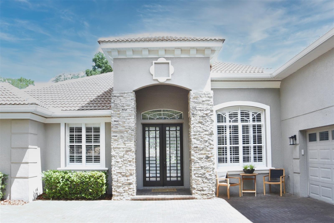
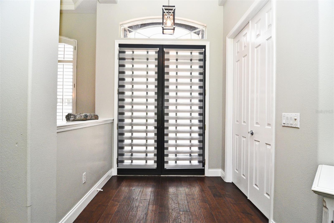
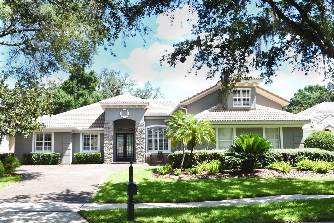
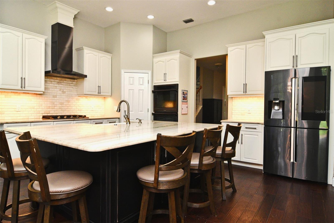
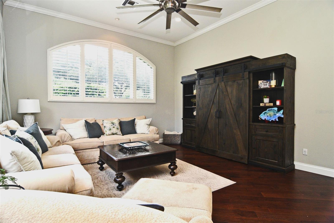
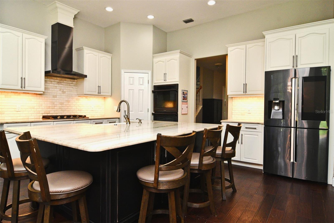
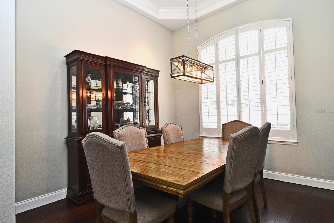
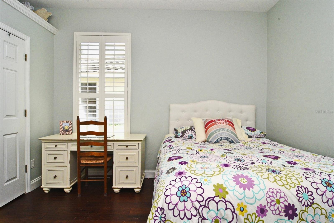
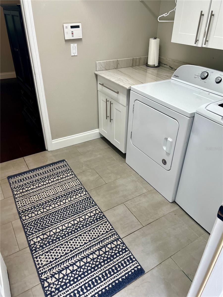
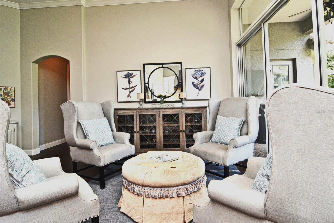
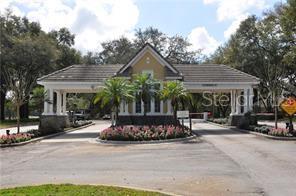
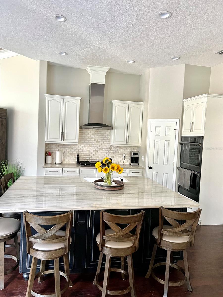
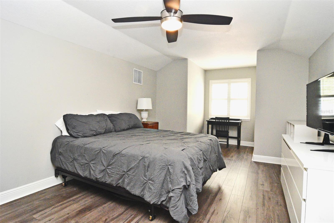
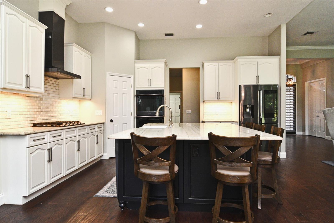
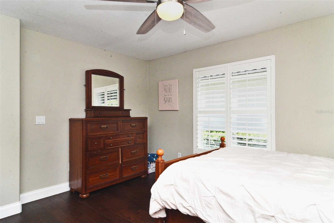
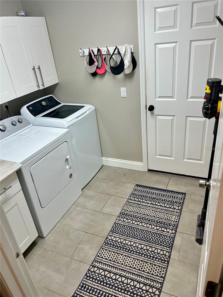
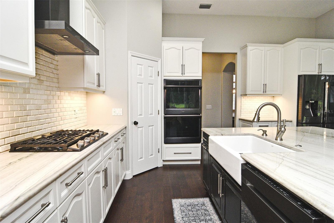
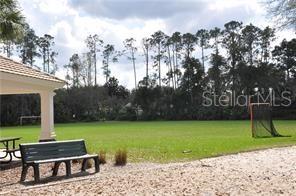
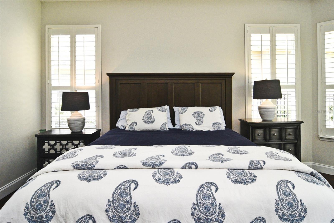
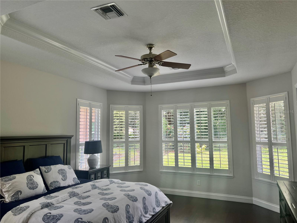
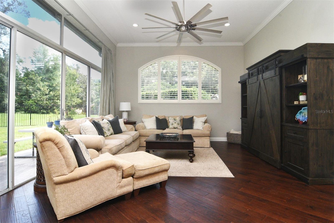
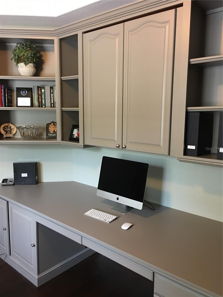
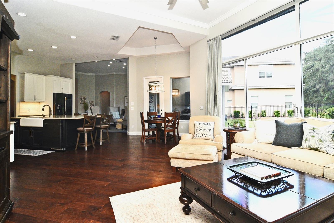
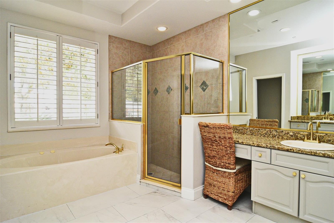
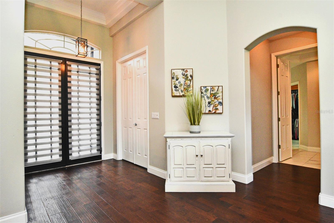
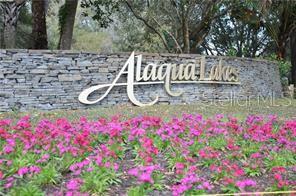
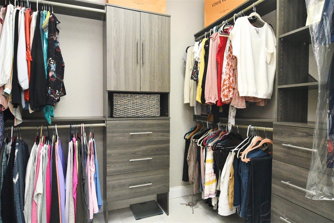
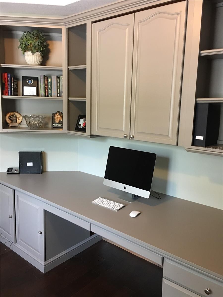
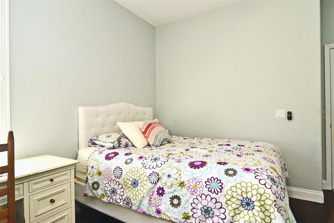
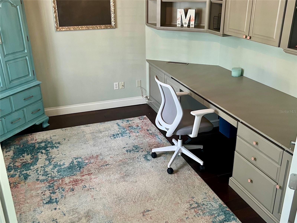
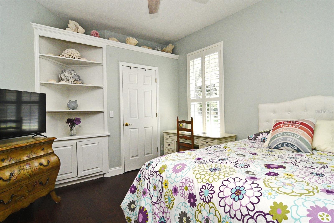
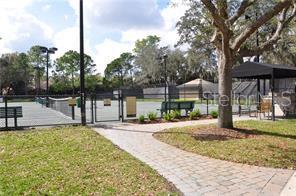
Active
3317 OAKMONT TER
$999,000
Features:
Property Details
Remarks
Beautiful home on a shady oak lined street! The open floor plan is smartly designed with 4 bedrooms, 4 baths, a separate dedicated office, and a 3 car garage. At the heart of the home is a gorgeous remodeled kitchen with a large custom island with built in microwave and additional storage. Stainless steel appliances, natural gas cooktop, double convection oven, and quartzite countertops make this a dream kitchen. The primary suite located on the main floor has trey ceilings, a jacuzzi soaking tub, a separate walk-in shower, dual split vanities, and two walk in closets. There are an additional 2 bedrooms and 2 bathrooms on the main floor as well. There is a generously sized 4th bedroom/bonus room with a full bathroom upstairs. The fenced-in, oversized yard backs up to a wooded common area where you can enjoy watching the wildlife. Plenty of room to build your dream pool. When you enter the guard-gated neighborhood, you will quickly realize why Alaqua Lakes is one of Seminole County's Premier Golf Communities. Enjoy the 7-acre park with a Pavilion, Olympic jr. size swimming pool, 5 lighted Har-Tru tennis courts, full court basketball, sand volleyball, and a multi-purpose field located in the center of the neighborhood all walking distance of this home and included in HOA dues.
Financial Considerations
Price:
$999,000
HOA Fee:
994
Tax Amount:
$6364.07
Price per SqFt:
$327.97
Tax Legal Description:
LOT 79 ALAQUA LAKES PH 1 PB 52 PGS 70 THRU 80
Exterior Features
Lot Size:
10946
Lot Features:
N/A
Waterfront:
No
Parking Spaces:
N/A
Parking:
N/A
Roof:
Tile
Pool:
No
Pool Features:
N/A
Interior Features
Bedrooms:
4
Bathrooms:
4
Heating:
Central, Electric, Natural Gas
Cooling:
Central Air, Zoned
Appliances:
Built-In Oven, Convection Oven, Cooktop, Dishwasher, Disposal, Dryer, Gas Water Heater, Microwave, Range, Range Hood, Refrigerator, Washer
Furnished:
No
Floor:
Hardwood, Tile
Levels:
Two
Additional Features
Property Sub Type:
Single Family Residence
Style:
N/A
Year Built:
1998
Construction Type:
Block, Stucco
Garage Spaces:
Yes
Covered Spaces:
N/A
Direction Faces:
Northeast
Pets Allowed:
No
Special Condition:
None
Additional Features:
Irrigation System, Private Mailbox, Rain Gutters, Sidewalk, Sliding Doors
Additional Features 2:
Buyer is responsible for verifying all HOA fees and restrictions
Map
- Address3317 OAKMONT TER
Featured Properties