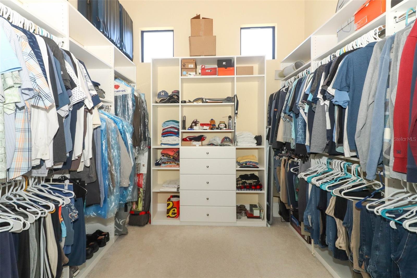
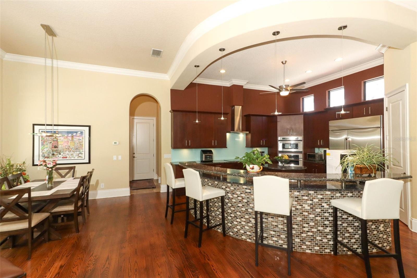
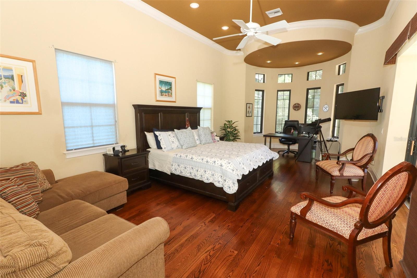
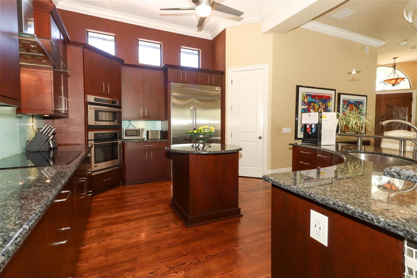
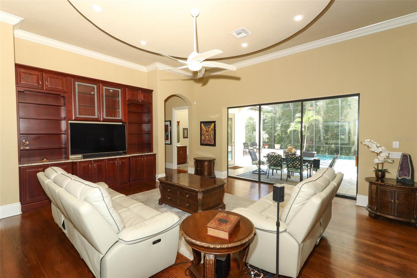
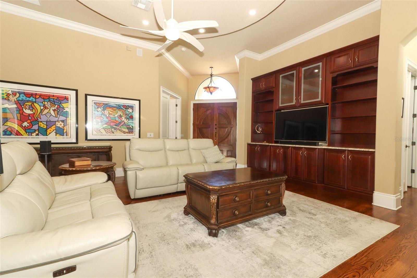
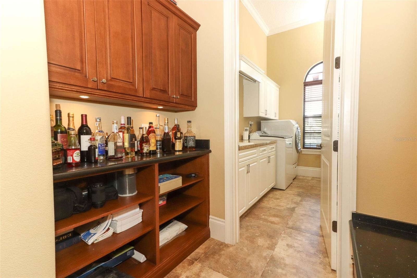
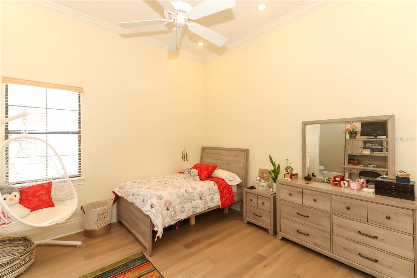
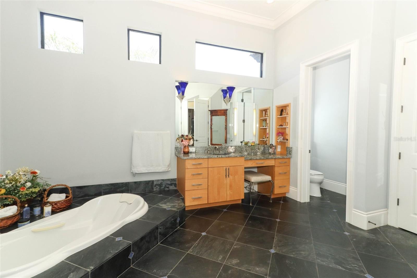
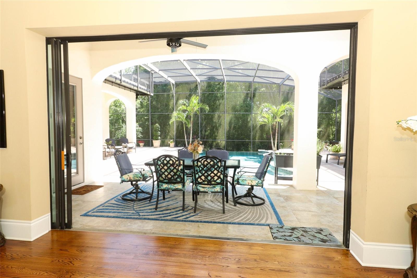
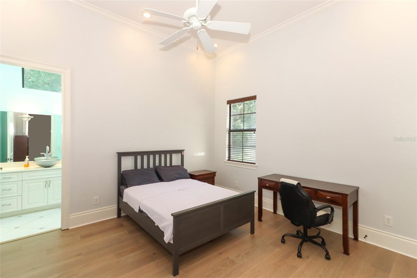
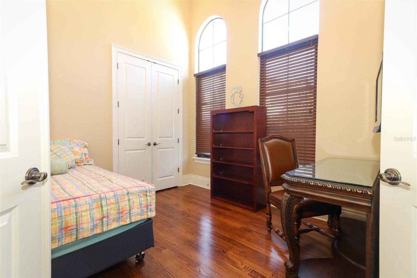
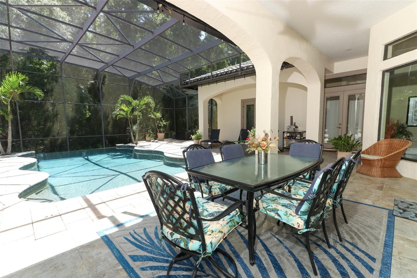
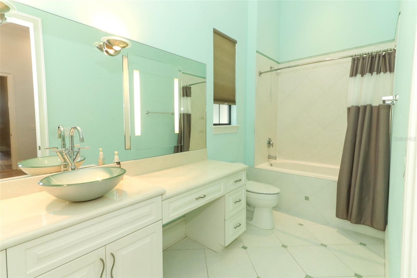
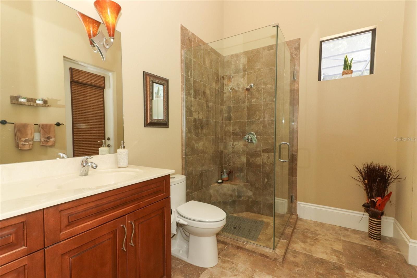
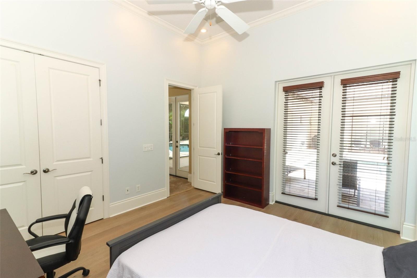
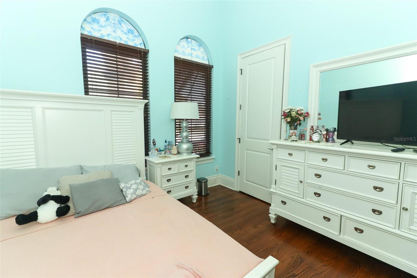
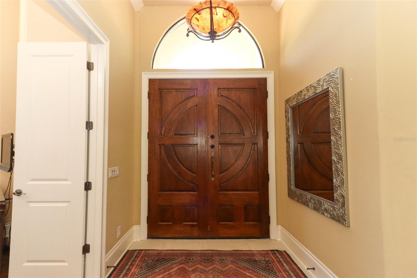
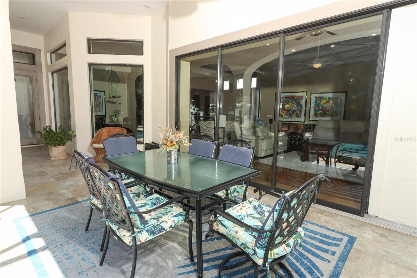
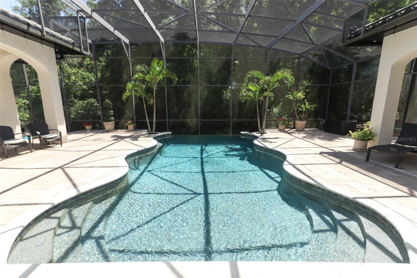
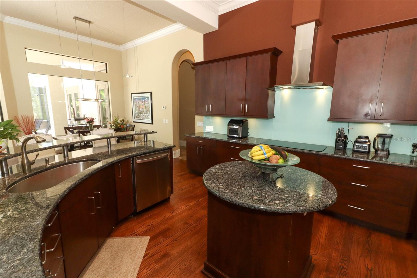
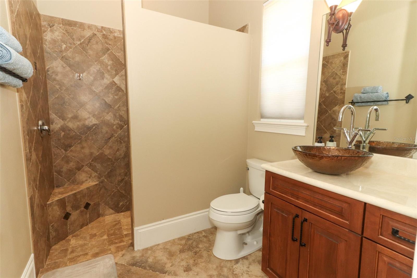
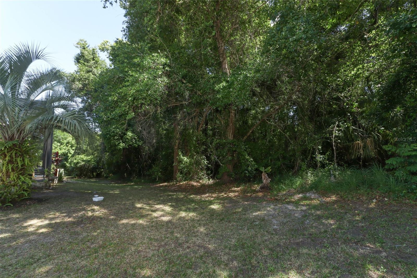
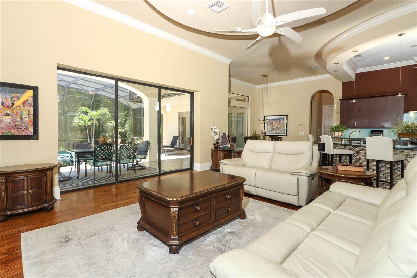
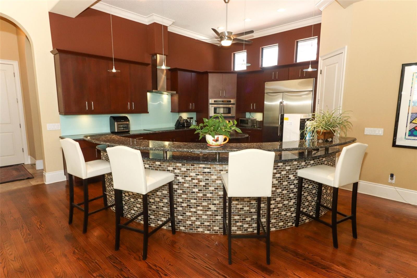
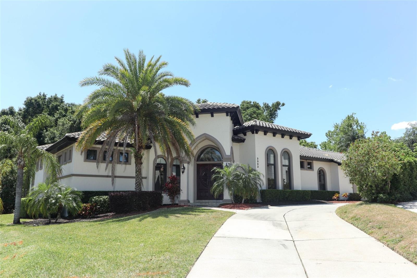
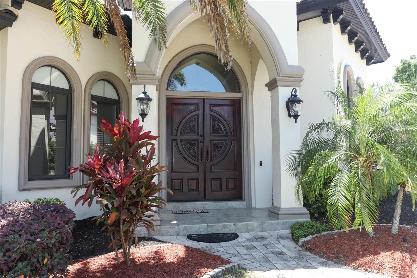
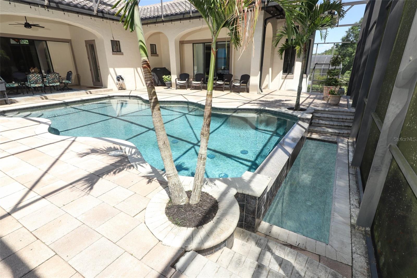
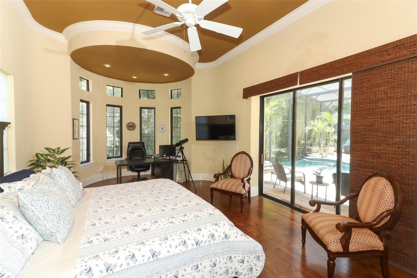
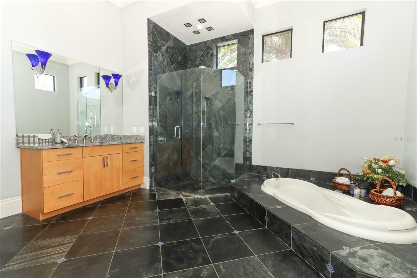
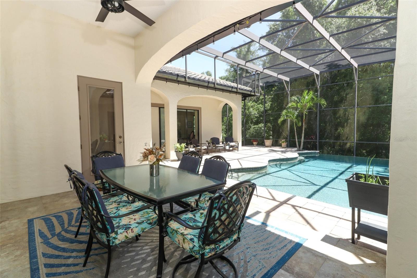
Active
3323 SUNSET VIEW CT
$989,900
Features:
Property Details
Remarks
BACK ON MARKET! Previous Buyer's down payment was taken by a wire scam. New air conditioners and New water heaters. Tucked away on a quiet cul-de-sac in the exclusive Sandy Lane Reserve neighborhood in Seminole County, this spectacular contemporary custom designed home is true luxury. The grand 2-story screened pool enclosure with infinity pool and wrap-around lanai deck with pavers and tile is the epitome of the casual Florida lifestyle. The exterior features newer paint on the Mediterranean style architecture, high arched windows and durable tile roof. The property has beautiful mature landscaping with irrigation and lighting. There is plenty of room for storage with the 3 car garage. Inside, you enter through the stunning double front doors into the spacious open floor plan with soaring 12 ft. ceilings. The modern kitchen has custom cherry wood cabinets, a new high-end built-in stainless refrigerator and dishwasher, a unique curved island/bar, and a walk-in pantry. There is hardwood and tile flooring throughout. The enormous Primary bedroom suite is impressive because of its spaciousness and style. You enter the Primary suite and pass the entrance to the spa-like bathroom, 2 separate walk-in closets, and come to the Primary bedroom which boasts enough room for multiple seating areas. There is PEX plumbing throughout. ** The pictures on this listing are from when it was occupied. Currently it is un-occupied and there will be no furnishings for showings**. This property is in a top rated Seminole County School district. It is conveniently located near popular restaurants and shopping not far from I-4, SR 436 and SR 434.
Financial Considerations
Price:
$989,900
HOA Fee:
600
Tax Amount:
$6603
Price per SqFt:
$276.51
Tax Legal Description:
LOT 15 SANDY LANE RESERVE PHASE 2 PB 66 PGS 92 & 93
Exterior Features
Lot Size:
19481
Lot Features:
N/A
Waterfront:
No
Parking Spaces:
N/A
Parking:
Driveway, Garage Door Opener, Garage Faces Side, On Street, Oversized
Roof:
Tile
Pool:
Yes
Pool Features:
Child Safety Fence, Gunite, In Ground, Infinity, Lighting, Outside Bath Access, Salt Water, Screen Enclosure, Solar Heat, Tile
Interior Features
Bedrooms:
5
Bathrooms:
4
Heating:
Central, Electric
Cooling:
Central Air
Appliances:
Built-In Oven, Convection Oven, Cooktop, Dishwasher, Electric Water Heater, Microwave, Range Hood, Refrigerator
Furnished:
Yes
Floor:
Carpet, Ceramic Tile, Wood
Levels:
One
Additional Features
Property Sub Type:
Single Family Residence
Style:
N/A
Year Built:
2007
Construction Type:
Block, Stucco
Garage Spaces:
Yes
Covered Spaces:
N/A
Direction Faces:
Northeast
Pets Allowed:
Yes
Special Condition:
None
Additional Features:
French Doors, Irrigation System, Lighting, Outdoor Shower, Rain Gutters, Sliding Doors
Additional Features 2:
N/A
Map
- Address3323 SUNSET VIEW CT
Featured Properties