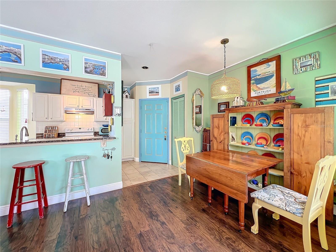
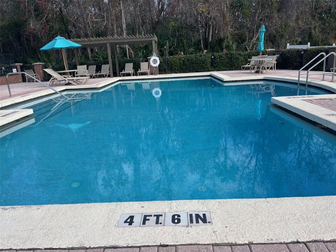
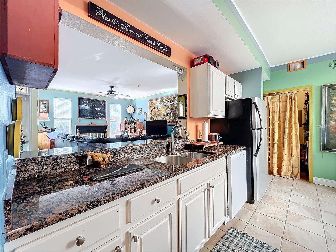
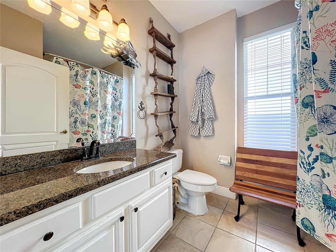
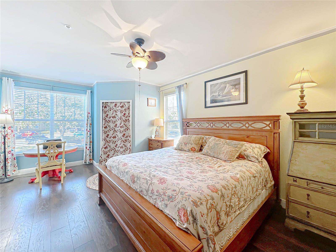
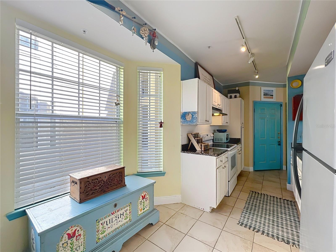
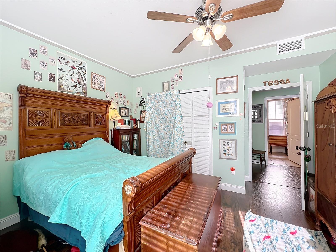
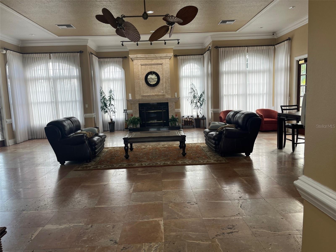
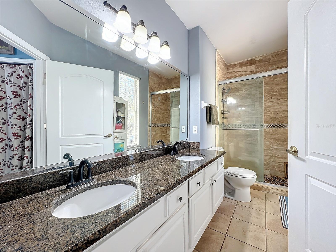
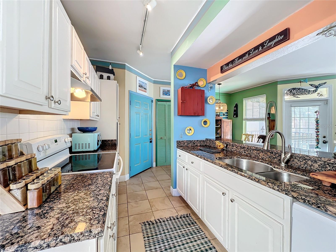
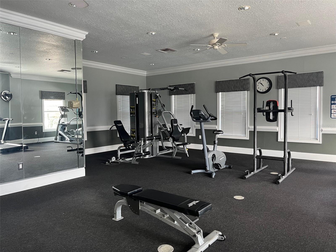
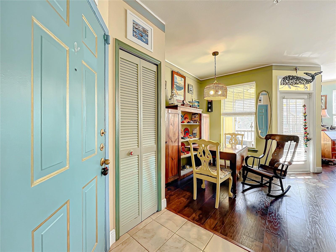
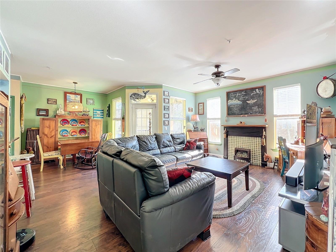
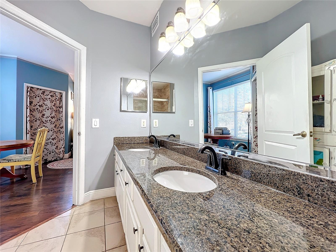
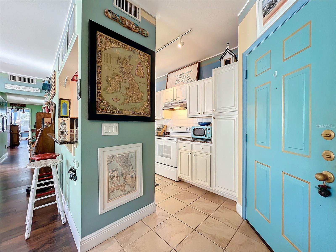
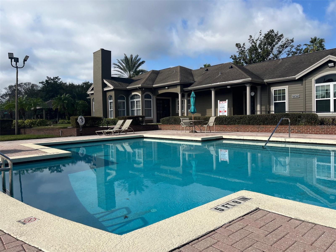
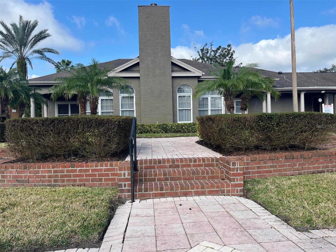
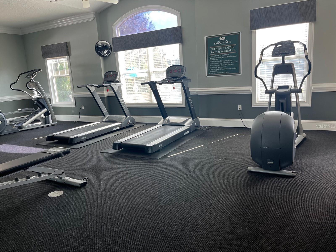
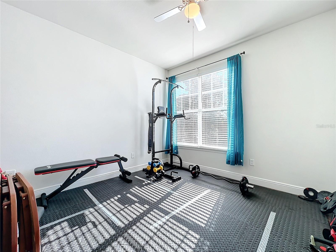
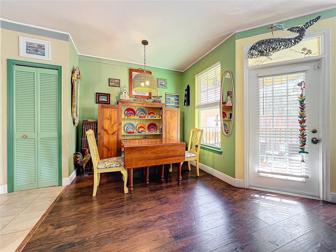
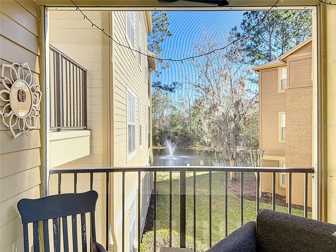
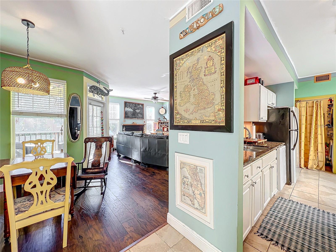
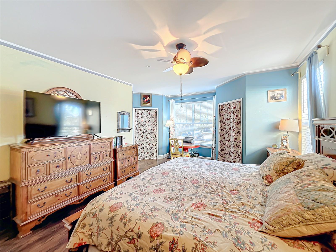
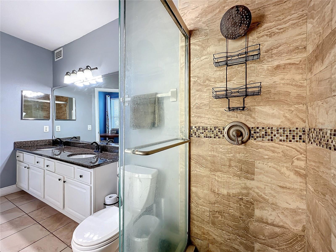
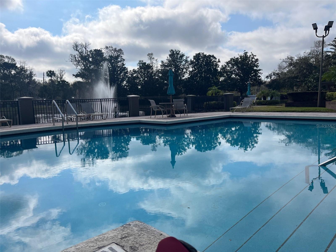
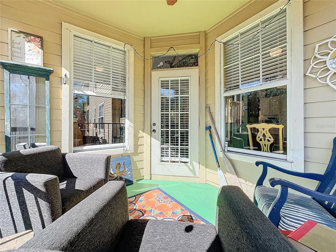
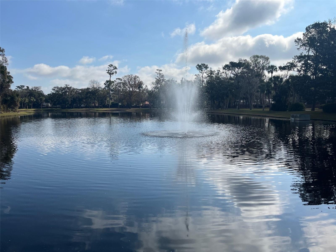
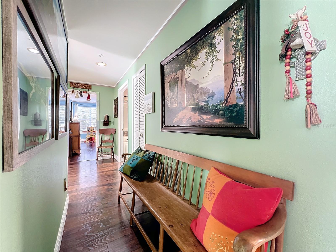
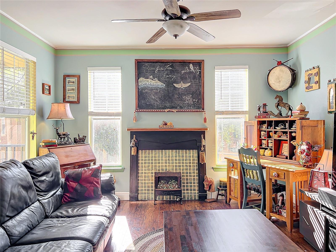
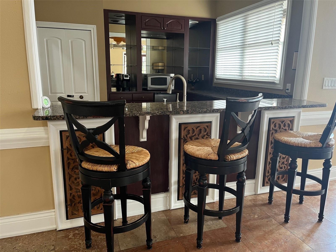
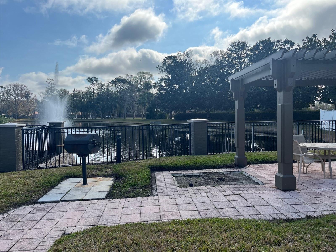
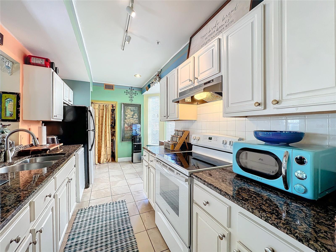
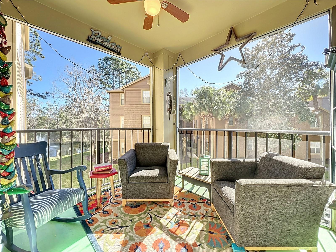
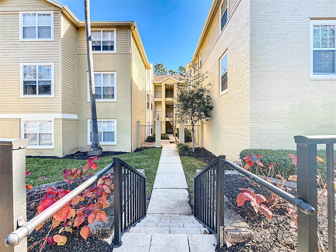
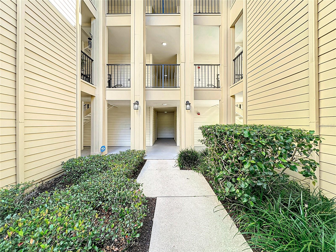
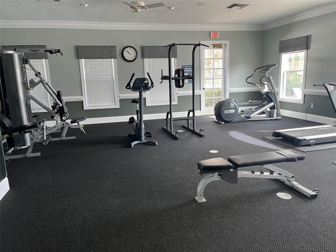
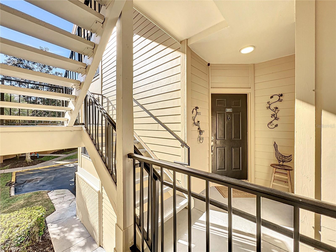
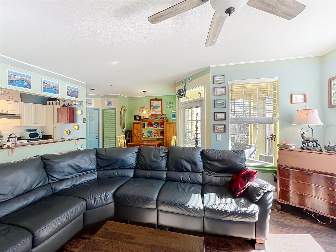
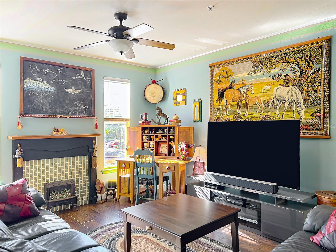
Active
413 SUMMIT RIDGE PL #201
$259,000
Features:
Property Details
Remarks
Escape to your own slice of paradise in this beautifully quaint, single-family home nestled in the heart of Wekiwa Springs, Florida. Imagine waking up to the tranquil sounds of nature, enjoying your morning coffee on the screened-in porch overlooking a lush, tropical landscape, with a picturesque pond with a water fountain; and spending your days exploring the natural beauty of Wekiwa Springs State Park, just moments away. This meticulously maintained home boasts a spacious floor plan perfect for entertaining and everyday living. The open concept features ample natural light and a seamless flow between the kitchen, dining, and living spaces. The kitchen is a chef's dream, equipped with stainless steel appliances, granite countertops, and plenty of cabinet space. Enjoy the wonderfully well-maintained Community Features, such as the sparkling solar heated Pool where you may enjoy Florida sunshine and the well-equipped Fitness Center, Playground, and abundant Nature Trails. Located in a desirable community with top-rated schools, this home offers the perfect blend of tranquility and convenience. Enjoy easy access to nearby shops, restaurants, and attractions, while relishing the peace and quiet of your own private retreat. This home is a true gem, offering an opportunity to live the Florida dream in a beautiful, natural setting. Don't miss your chance to own this slice of paradise!
Financial Considerations
Price:
$259,000
HOA Fee:
N/A
Tax Amount:
$1017.11
Price per SqFt:
$163.3
Tax Legal Description:
BLDG 10 UNIT 201 RESIDENCES AT SABAL POINT A CONDOMINIUM ORB 6406 PG 1856
Exterior Features
Lot Size:
933
Lot Features:
Sidewalk, Private
Waterfront:
No
Parking Spaces:
N/A
Parking:
Assigned, Garage Door Opener, Under Building
Roof:
Shingle
Pool:
No
Pool Features:
N/A
Interior Features
Bedrooms:
3
Bathrooms:
2
Heating:
Central, Other
Cooling:
Central Air
Appliances:
Bar Fridge, Built-In Oven, Cooktop, Dishwasher, Disposal, Dryer, Electric Water Heater, Range Hood, Refrigerator, Washer
Furnished:
Yes
Floor:
Ceramic Tile, Laminate
Levels:
One
Additional Features
Property Sub Type:
Condominium
Style:
N/A
Year Built:
1996
Construction Type:
Brick, Wood Siding
Garage Spaces:
Yes
Covered Spaces:
N/A
Direction Faces:
Southeast
Pets Allowed:
No
Special Condition:
None
Additional Features:
Balcony, Irrigation System, Lighting, Rain Gutters, Sidewalk, Sprinkler Metered, Storage, Tennis Court(s)
Additional Features 2:
Minimum 7 Months
Map
- Address413 SUMMIT RIDGE PL #201
Featured Properties