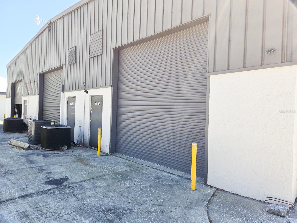


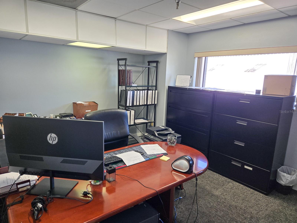





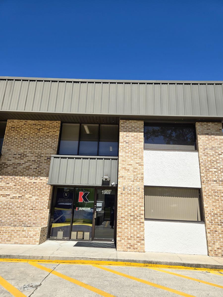



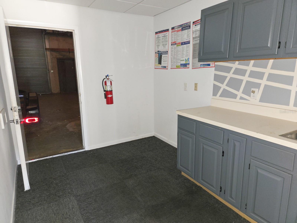
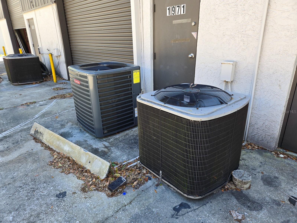


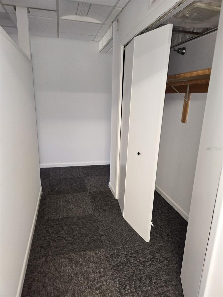



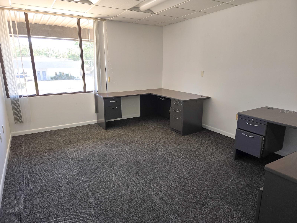
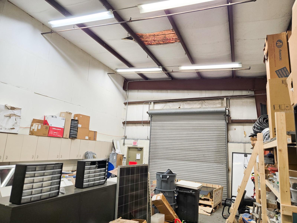


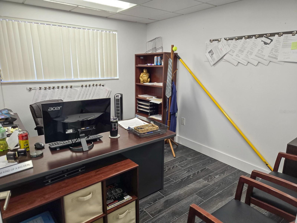



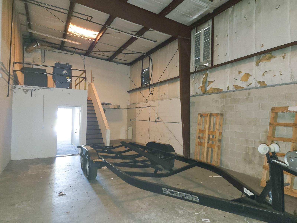



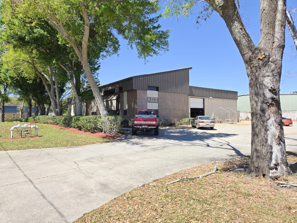



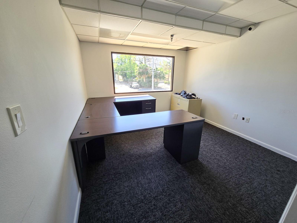

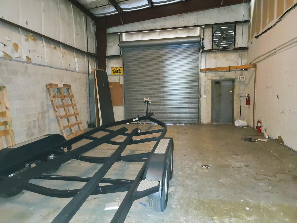
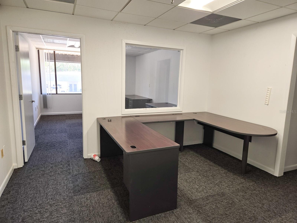

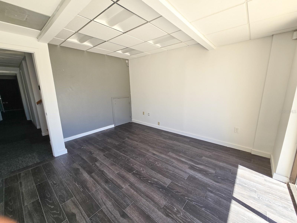
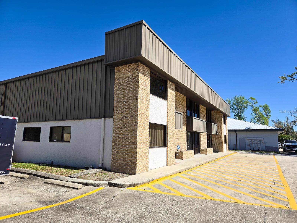
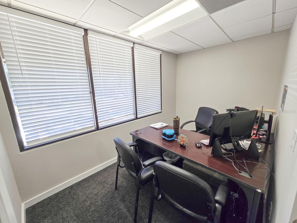

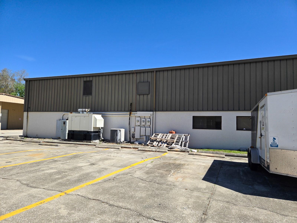

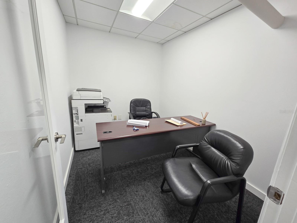
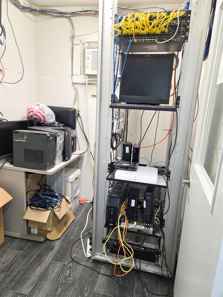
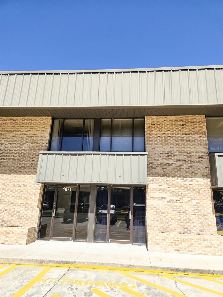
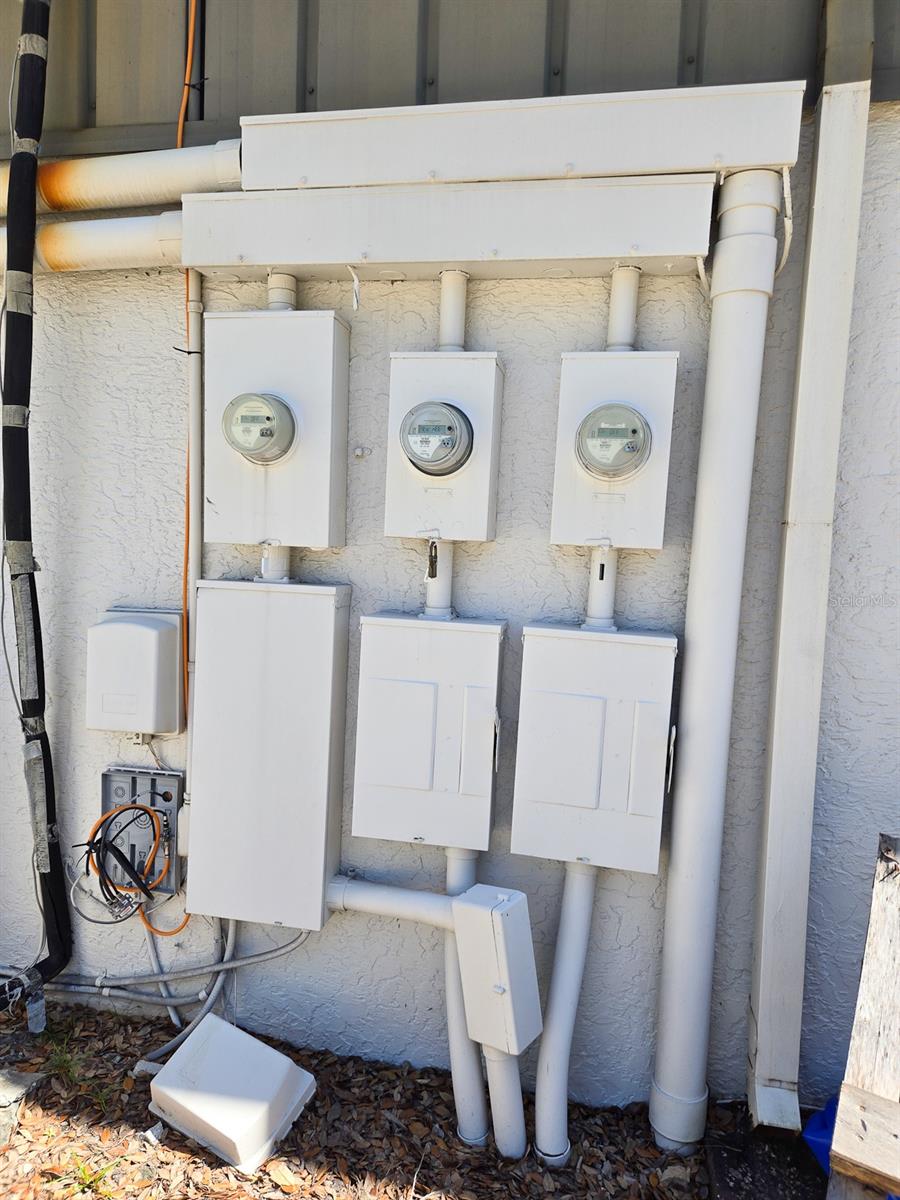
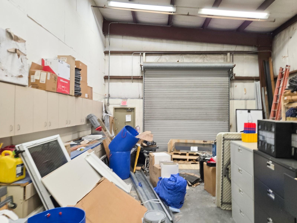
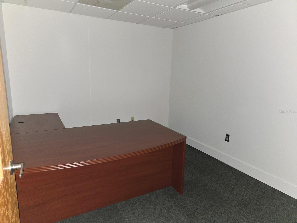
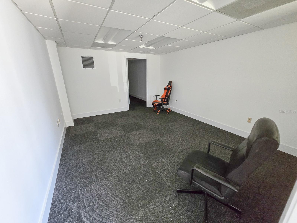

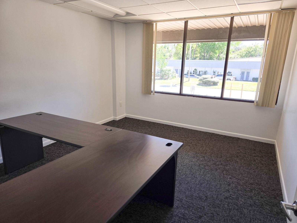



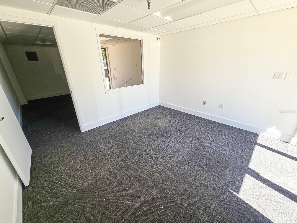




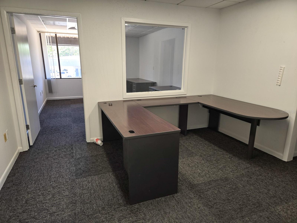
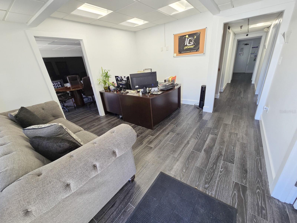



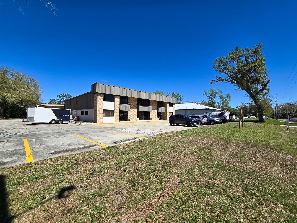





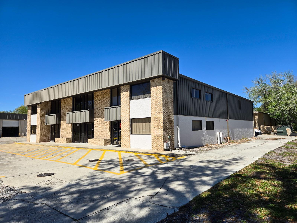
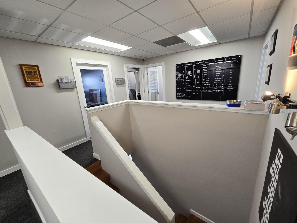


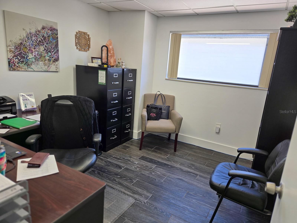


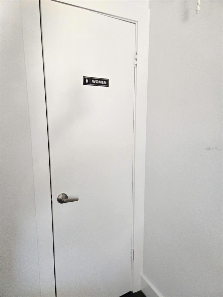

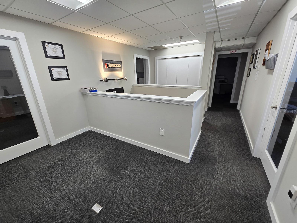


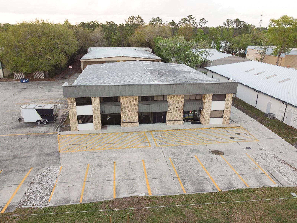
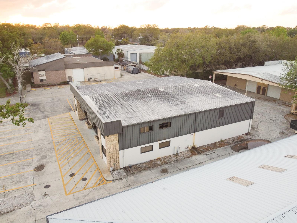


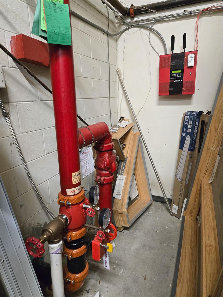




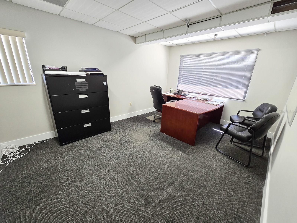
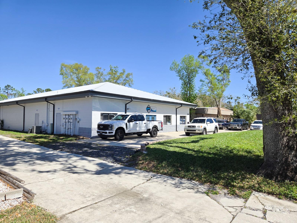





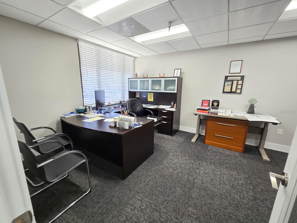


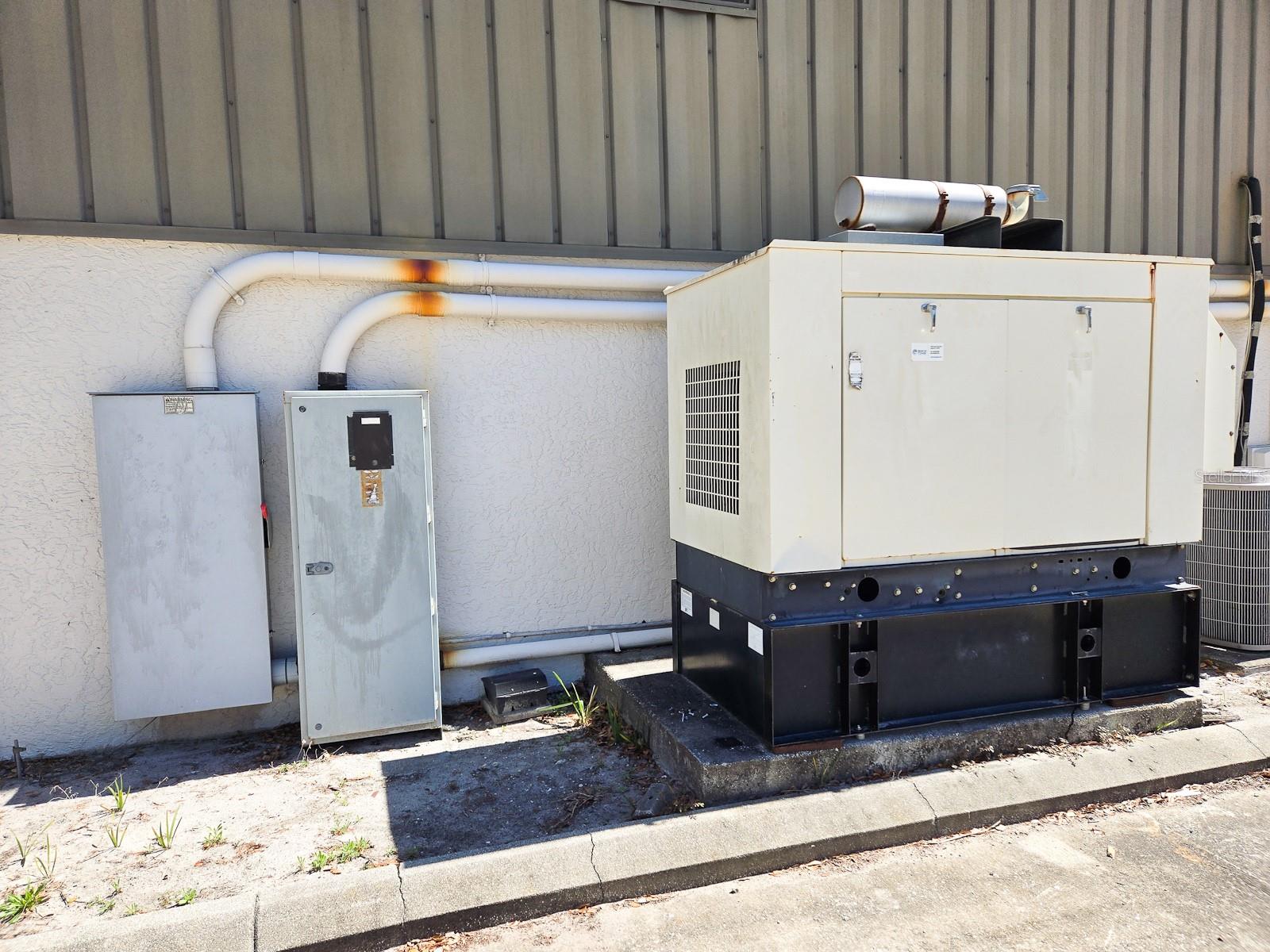
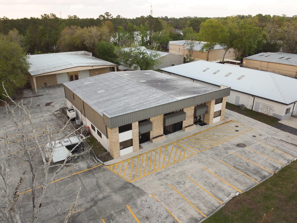
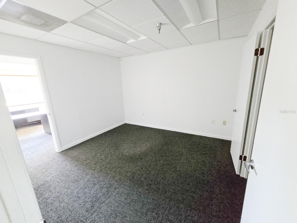



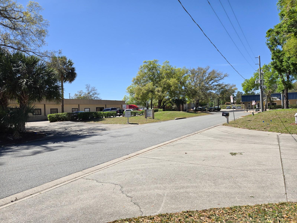



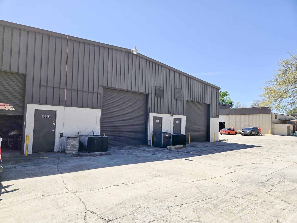



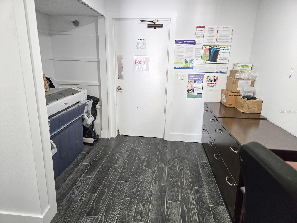


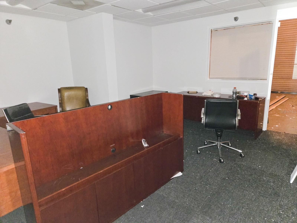
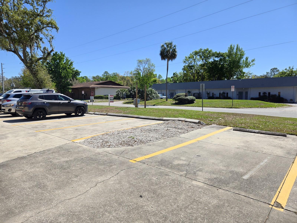



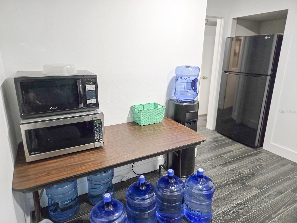
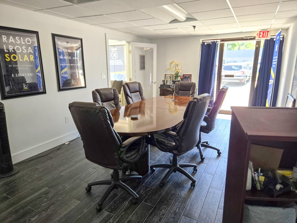




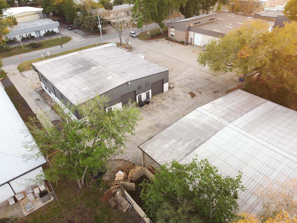





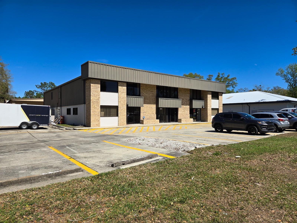




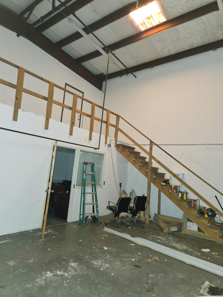








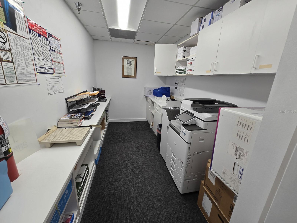

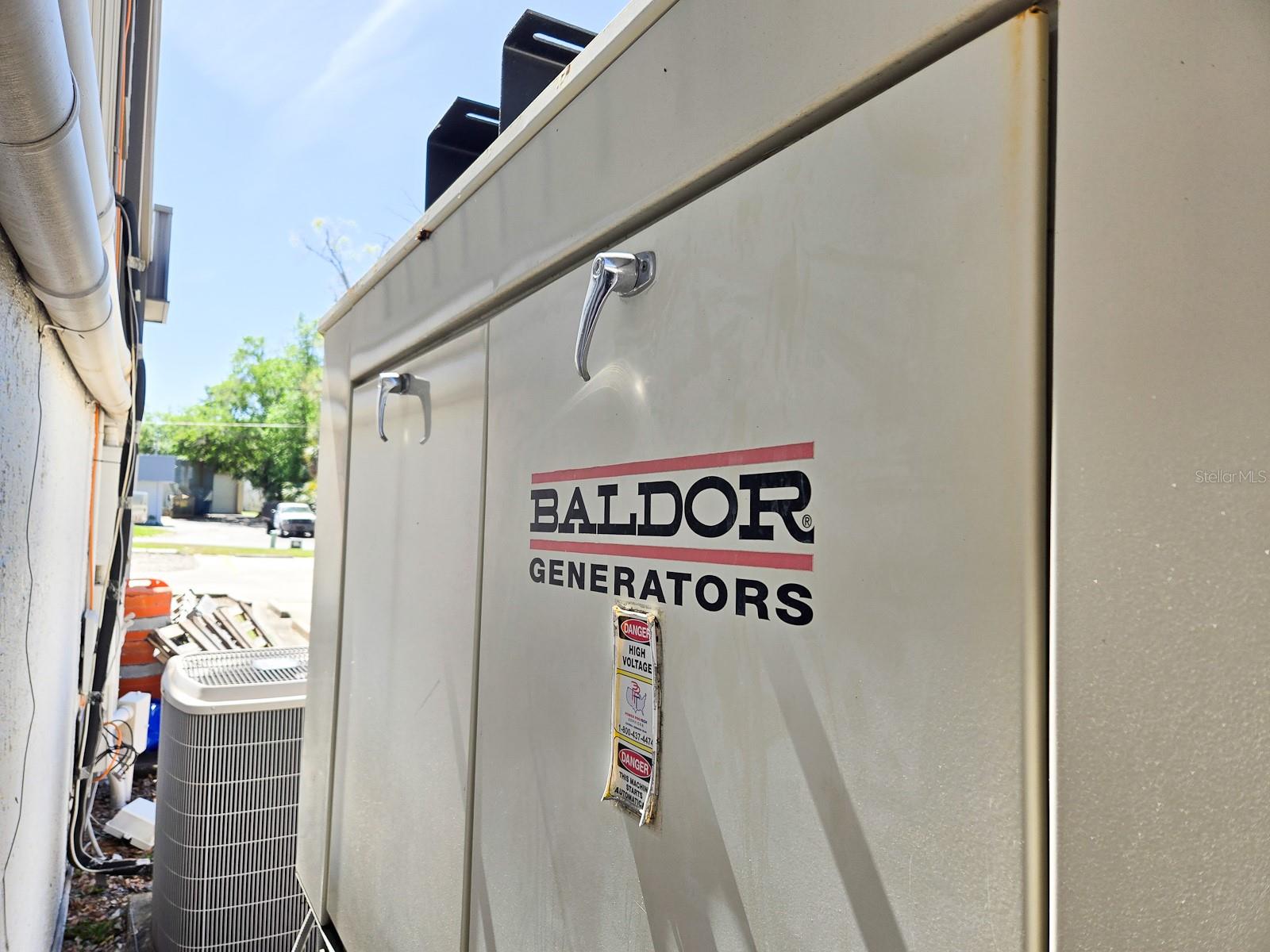
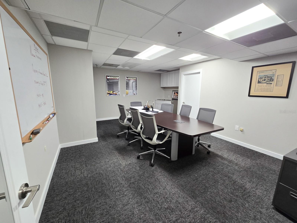


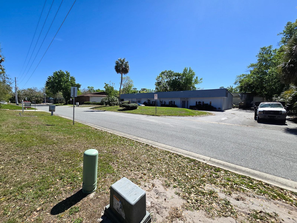


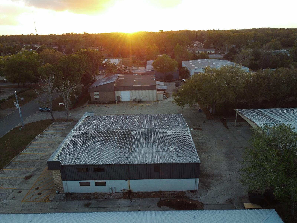


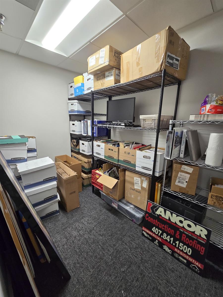

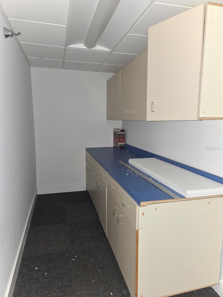





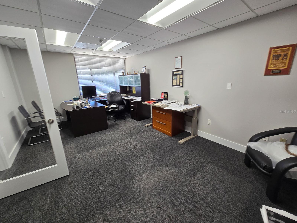


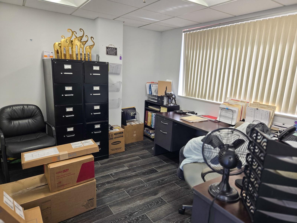
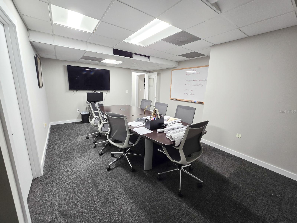

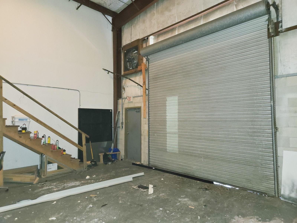
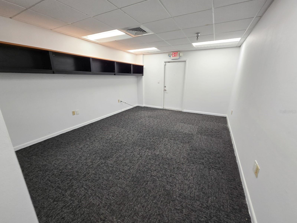

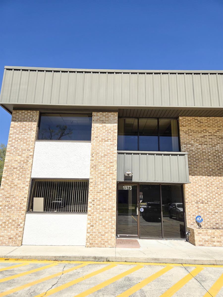


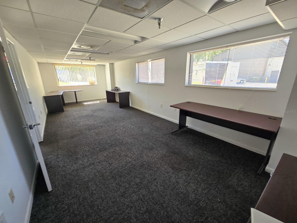
Active
1969 CORPORATE SQ
$1,750,000
Features:
Property Details
Remarks
Presenting an exceptional investment opportunity at 1969-1973 Corporate Square, Longwood, FL 32750—a versatile light manufacturing facility offering both functionality and a strategic location. Property Overview: - Building Size: 8,842 SF - Lot Size: 0.96 acres - Zoning:M-1 (Industrial) - Power Supply: 200 AMPS at 240V, 3-phase - Parking: 24 surface spaces Building Features: - Divided into 3 Suites (1969, 1971, and 1973) - Warehouse Features: - Each suite includes a warehouse with 20-foot ceilings - Three bay doors per suite (12' x 14') for easy loading/unloading - Electric generator backup for uninterrupted operations - Office Spaces: - All suites feature under-air office spaces - Equipped with five AC systems for optimal climate control - Suite Layout: - Suites 1969 & 1973: Two floors - Suite 1971: One floor Leasing Options: - Vacant suites available for lease Strategic Location: Located within the Big Tree Industrial Park, this property provides excellent access to major transportation routes, including: - Ronald Reagan Boulevard - US Highway 17/92 - Interstate 4 (I-4) - State Road 417 This prime location ensures seamless logistics, making it an ideal space for manufacturing, distribution, and warehouse operations. Investment Potential: With its strong infrastructure, ample loading capabilities, and adaptable space, this property is a great fit for investors, owner-users, and businesses seeking to establish or expand operations in a high-demand industrial market.
Financial Considerations
Price:
$1,750,000
HOA Fee:
N/A
Tax Amount:
$11873
Price per SqFt:
$197.92
Tax Legal Description:
E 35 FT OF LOT 22 & ALL LOT 23 BIG TREE CROSSING PH 1 PB 27 PGS 20 & 21
Exterior Features
Lot Size:
41800
Lot Features:
N/A
Waterfront:
No
Parking Spaces:
N/A
Parking:
Parking Spaces - 19 to 30
Roof:
Built-Up, Metal
Pool:
No
Pool Features:
N/A
Interior Features
Bedrooms:
Bathrooms:
0
Heating:
Central
Cooling:
Office Only, Central Air
Appliances:
N/A
Furnished:
No
Floor:
Carpet, Tile
Levels:
Two
Additional Features
Property Sub Type:
Industrial
Style:
N/A
Year Built:
1984
Construction Type:
Block, Concrete, Metal Frame, Stucco
Garage Spaces:
No
Covered Spaces:
N/A
Direction Faces:
N/A
Pets Allowed:
No
Special Condition:
None
Additional Features:
N/A
Additional Features 2:
N/A
Map
- Address1969 CORPORATE SQ
Featured Properties