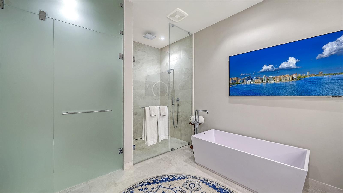
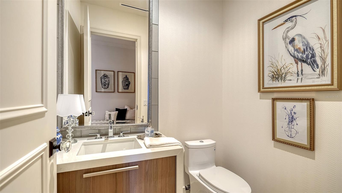
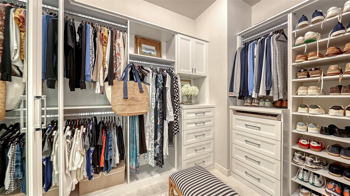
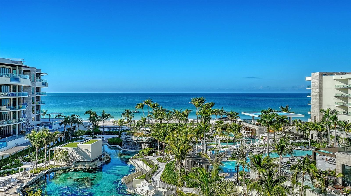
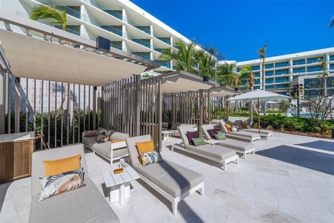
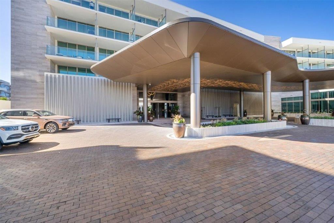
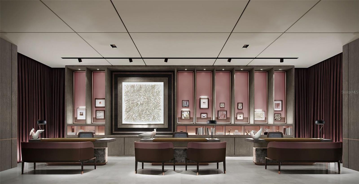
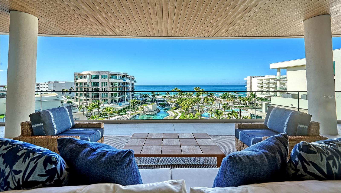
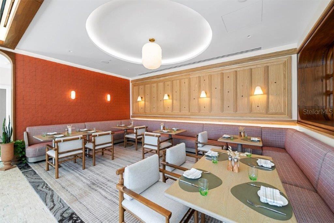
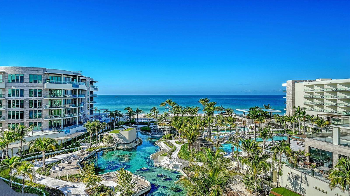
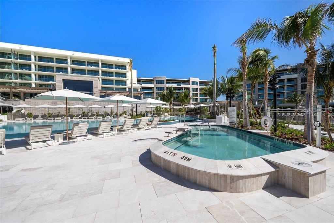
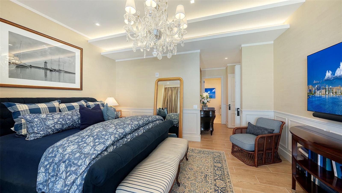
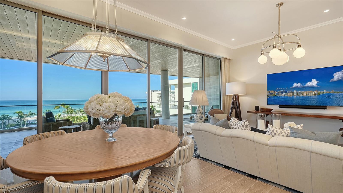

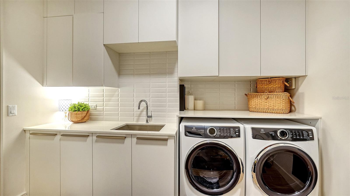
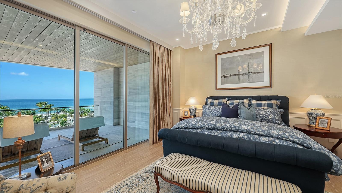
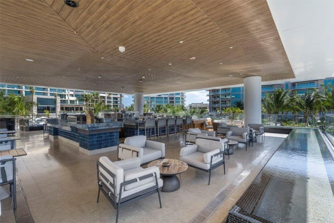
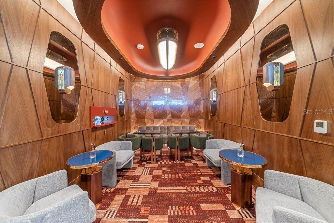
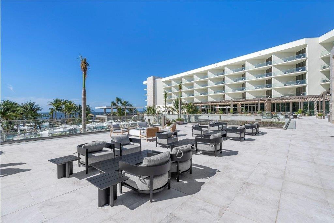
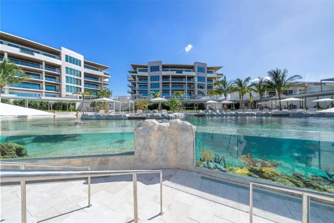
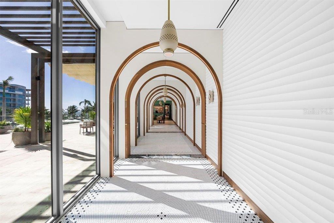
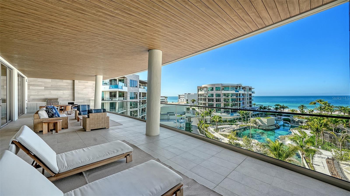
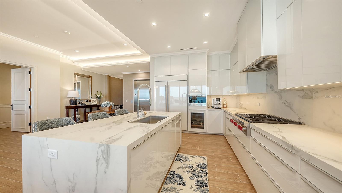
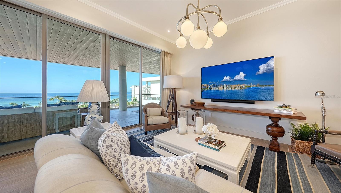
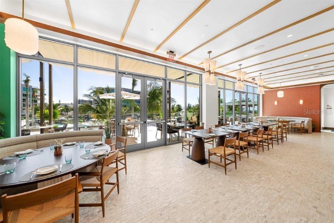
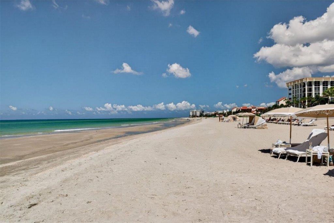
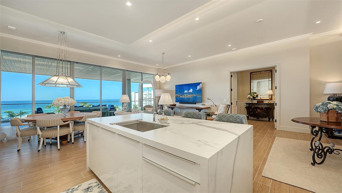
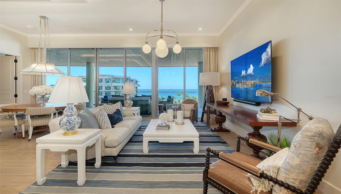
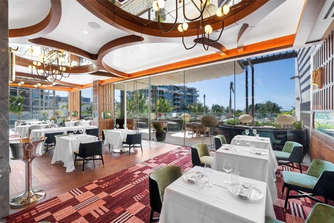
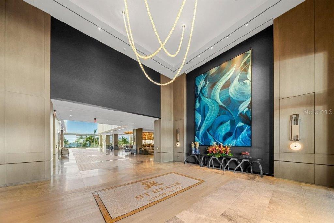
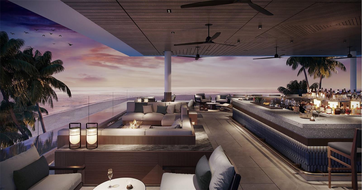
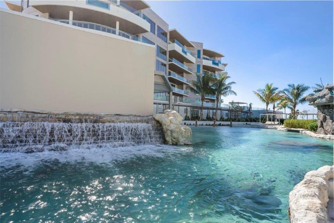
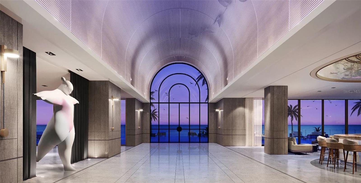
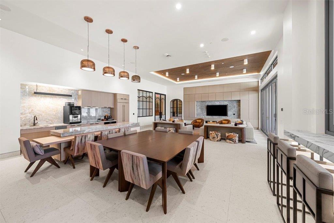
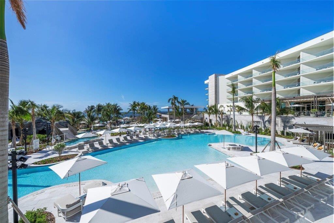
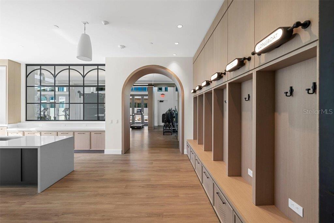
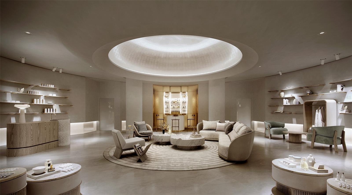
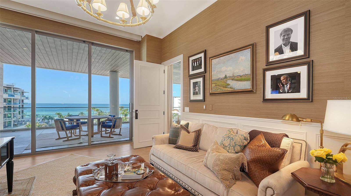
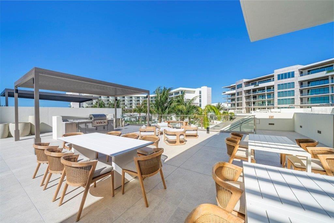
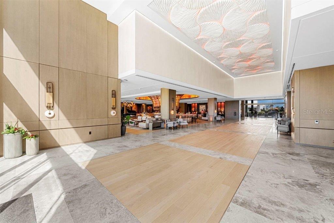
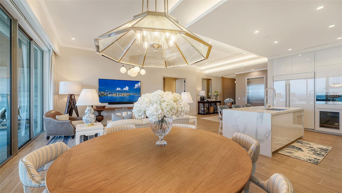
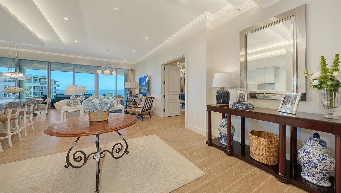
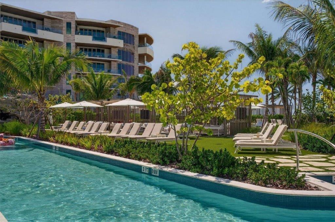
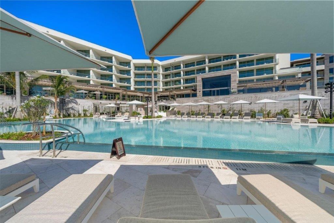
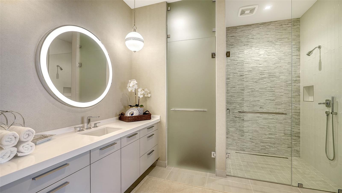
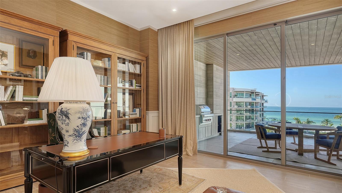
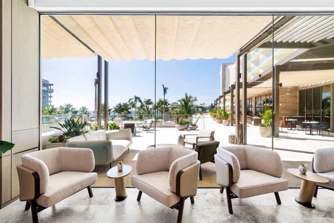
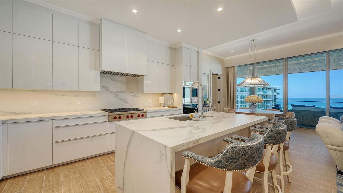
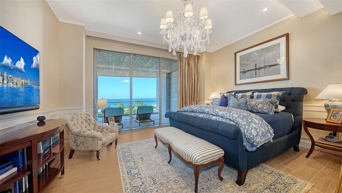
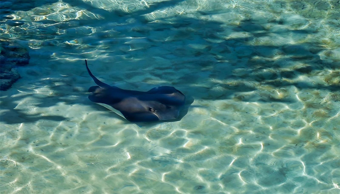
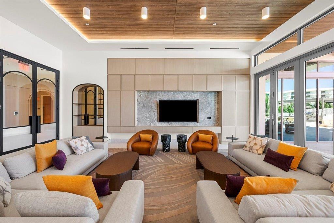
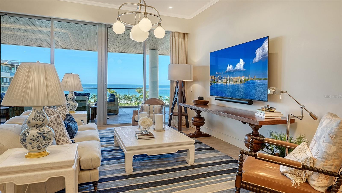
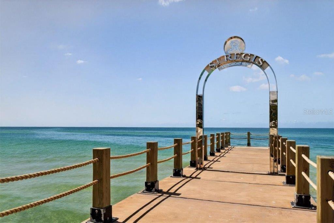
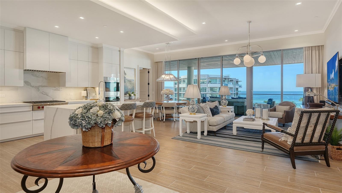
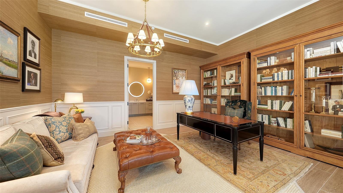
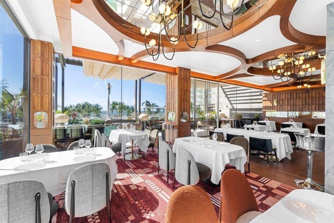
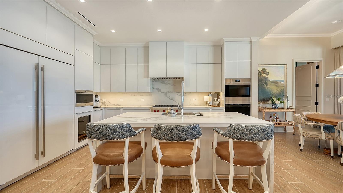
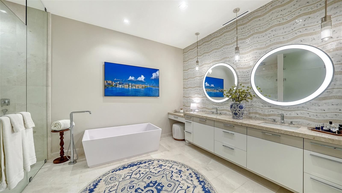
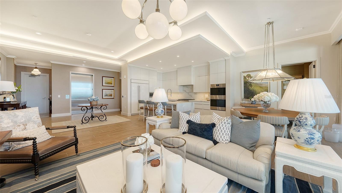
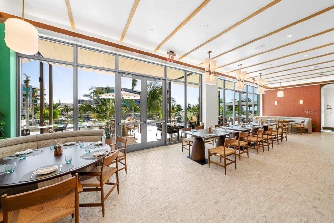
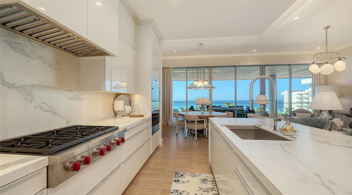
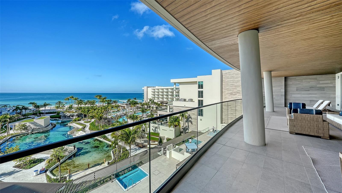
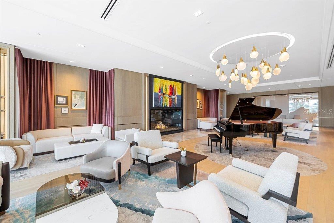
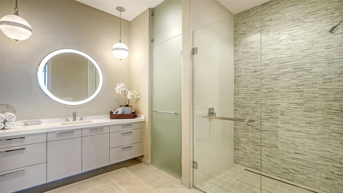
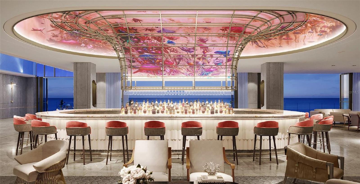
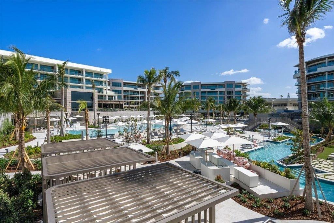
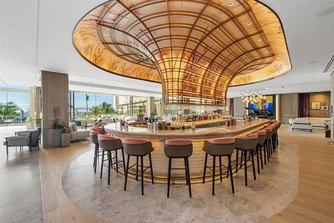
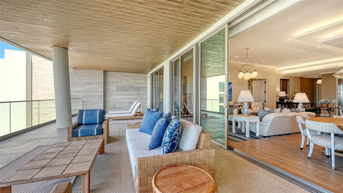
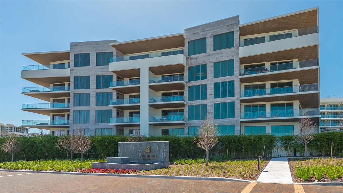
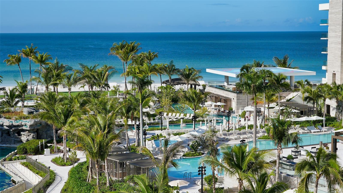
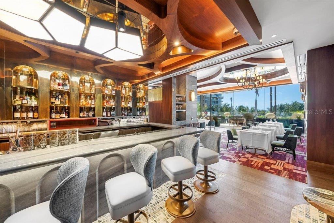
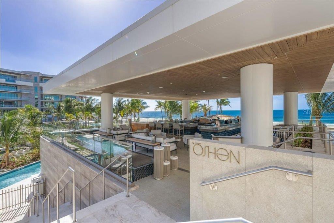
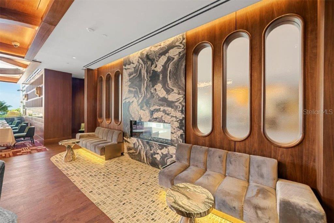
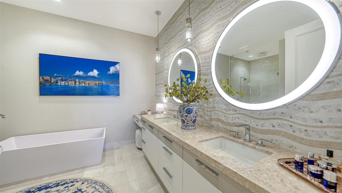
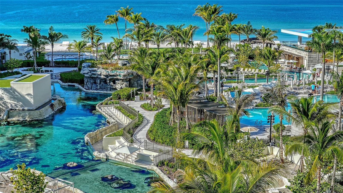
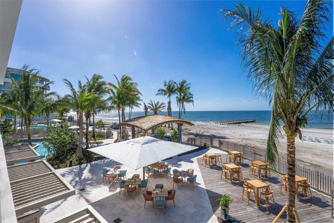
Active
1591 GULF OF MEXICO DR #514
$6,950,000
Features:
Property Details
Remarks
Experience breathtaking sunsets and exceptional privacy from this direct west-facing center residence at The St. Regis Longboat Key. Floor-to-ceiling windows bathe the interiors in natural light and frame unobstructed Gulf views, while the expansive living room offers an ideal setting for elegant entertaining. Every detail of this home has been meticulously upgraded with custom wallpaper, handcrafted millwork, designer lighting, and furnishings by Ralph Lauren Interiors. Step onto the sweeping 878-square-foot terrace, complete with a Wolf gas grill, and enjoy front-row seats to Longboat Key’s world-famous sunsets. The chef’s kitchen is a masterwork of form and function, featuring Poggenpohl cabinetry, tray ceilings, and ceramic wood tile flooring. Premium appliances include a Wolf six-burner gas range, Wolf double ovens, Sub-Zero refrigerator and wine refrigerator, Cove dishwasher, and microwave. The main living area continues the home’s refined aesthetic with ceramic wood tile flooring, tray ceilings, crown molding, wainscoting, electric sunshades, and a statement chandelier, creating a sophisticated and inviting environment. The owner’s suite is a serene retreat with a wall of glass overlooking the Gulf and resort grounds. Details include grass cloth wallpaper, wainscoting, and sun and blackout shades. The spa-like bath features Poggenpohl cabinetry, a makeup vanity, dual sinks, a stand-alone soaking tub, walk-in glass shower, water closet, and ceramic tile flooring. A custom walk-in closet with built-ins offers abundant storage. The guest bedroom or office mirrors the same level of craftsmanship with grass cloth wallpaper, wainscoting, crown molding, sun and blackout shades, and a chandelier. The ensuite bath includes a stand-alone glass walk-in shower, water closet, walk-in closet, and ceramic tile flooring. A stylish half bath with a single vanity, along with an oversized laundry room complete with sink, cabinetry add convenience and functionality. Beyond the residence, The St. Regis Longboat Key Resort offers a curated collection of world-class amenities designed exclusively for residents. The private clubhouse includes a state-of-the-art fitness center, a resident-only pool and spa, and access to the signature St. Regis Butler and Concierge services that redefine luxury living. Indulge in the oceanfront spa, diverse dining venues, and beachfront cabanas, or enjoy family-friendly experiences such as a lazy river and saltwater lagoon teeming with tropical fish, stingrays, and resident tortoises. Set on 17 acres of pristine beachfront, and just 3.5 miles from St. Armands Circle’s renowned shopping and dining, this residence represents more than a home—it’s an invitation to embrace the legendary St. Regis lifestyle, where elegance, comfort, and unparalleled service define every moment. Begin your journey to Live Exquisite at The St. Regis Longboat Key.
Financial Considerations
Price:
$6,950,000
HOA Fee:
N/A
Tax Amount:
$47375.01
Price per SqFt:
$3090.26
Tax Legal Description:
UNIT 514, CONDOMINIUM RESIDENCES AT LONGBOAT KEY
Exterior Features
Lot Size:
0
Lot Features:
FloodZone, Landscaped, Near Golf Course, Near Marina, Near Public Transit, Sidewalk, Paved
Waterfront:
Yes
Parking Spaces:
N/A
Parking:
Assigned, Deeded, Garage Door Opener, Guest, Reserved, Basement, Valet
Roof:
Tile
Pool:
No
Pool Features:
Heated, In Ground, Lighting
Interior Features
Bedrooms:
2
Bathrooms:
3
Heating:
Central
Cooling:
Central Air
Appliances:
Bar Fridge, Built-In Oven, Cooktop, Dishwasher, Disposal, Dryer, Microwave, Range, Refrigerator, Washer
Furnished:
Yes
Floor:
Tile
Levels:
One
Additional Features
Property Sub Type:
Condominium
Style:
N/A
Year Built:
2025
Construction Type:
Concrete, Stucco
Garage Spaces:
Yes
Covered Spaces:
N/A
Direction Faces:
West
Pets Allowed:
No
Special Condition:
None
Additional Features:
Balcony, Lighting, Outdoor Grill, Sidewalk, Sliding Doors, Storage
Additional Features 2:
Lease restrictions
Map
- Address1591 GULF OF MEXICO DR #514
Featured Properties