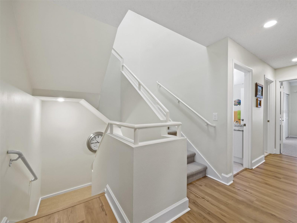
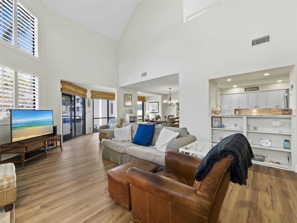
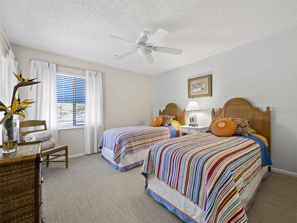
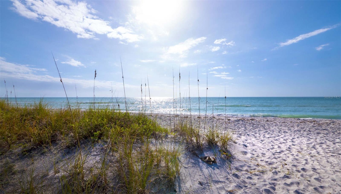
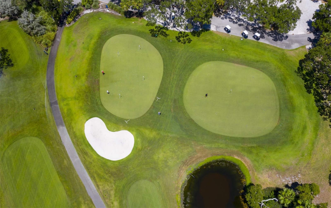
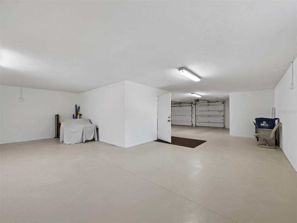
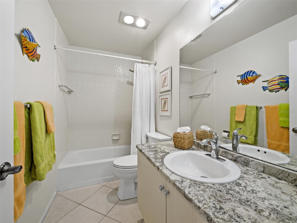
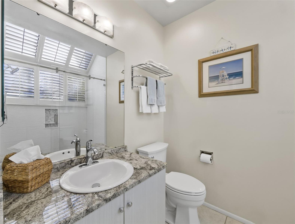
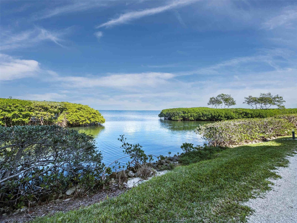
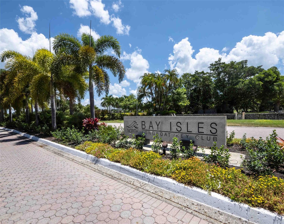
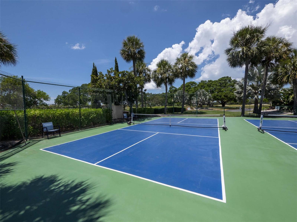
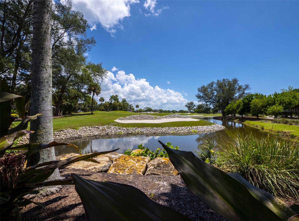
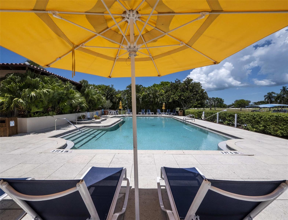
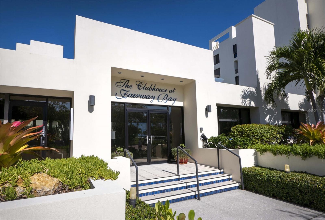
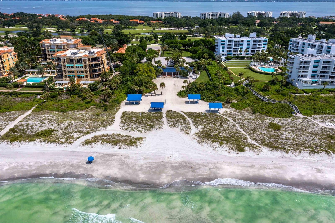
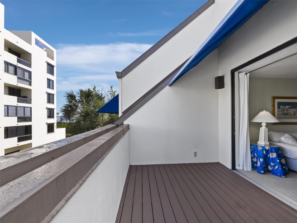
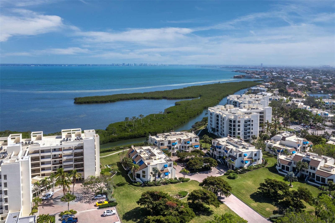
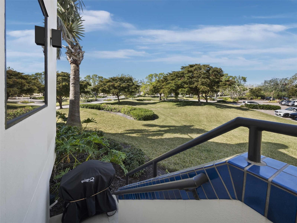
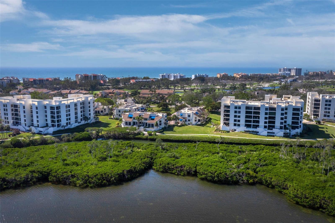
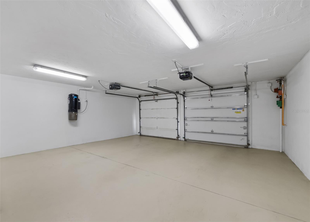
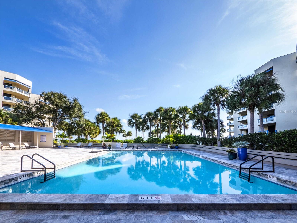
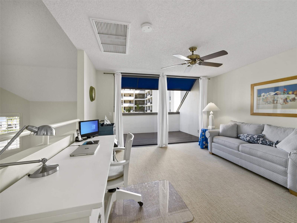
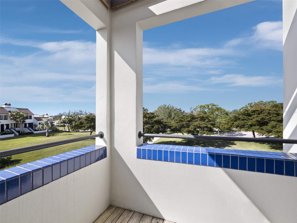
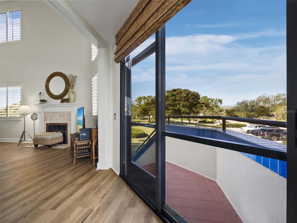
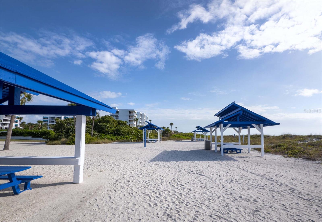
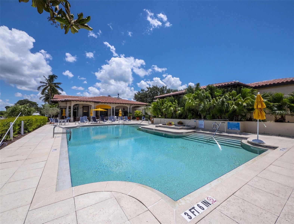
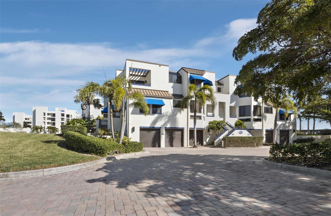
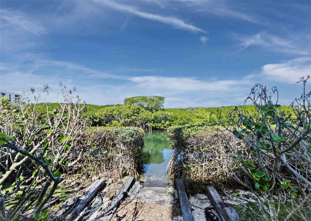
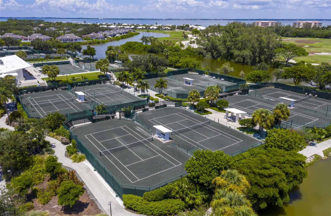
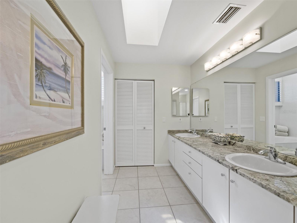
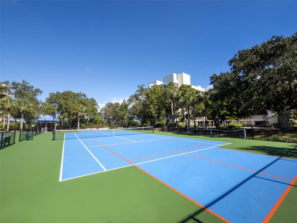
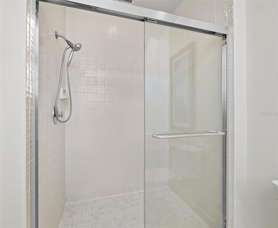
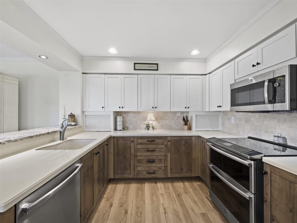
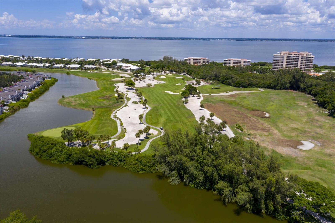
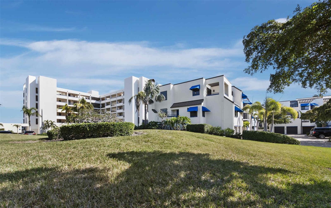
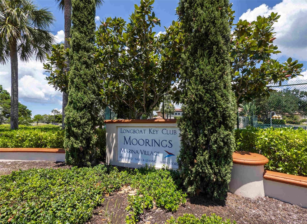
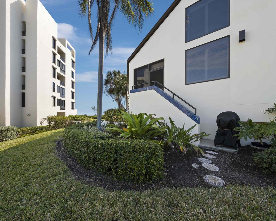
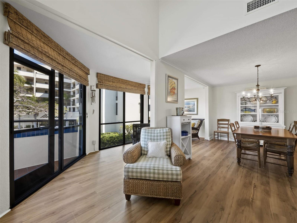
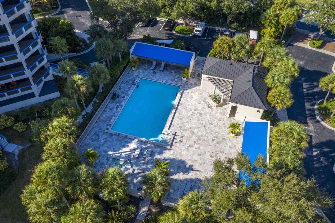
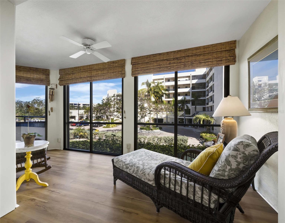
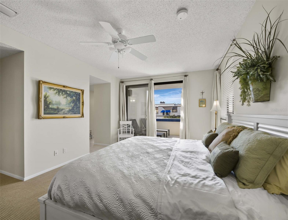
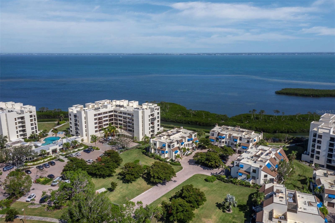
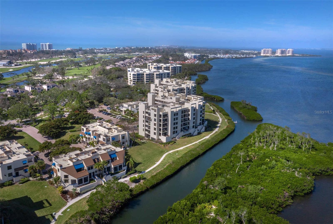
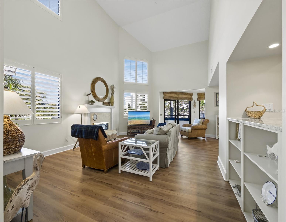
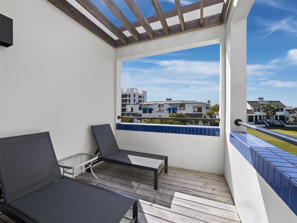
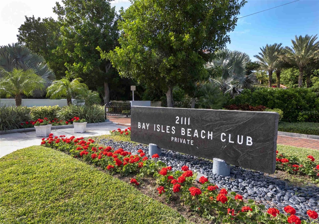
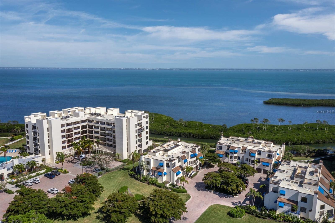
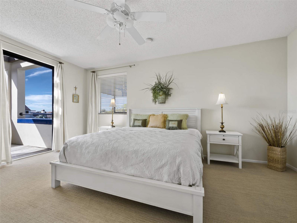
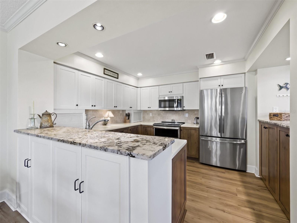
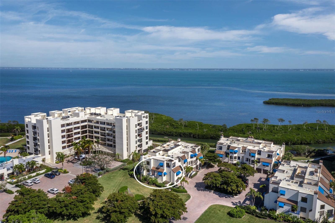
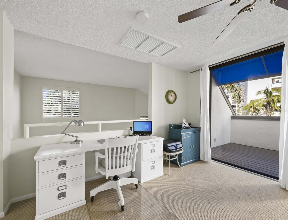
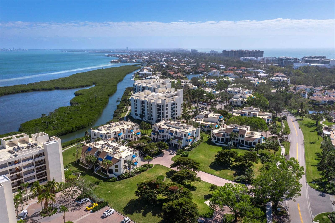
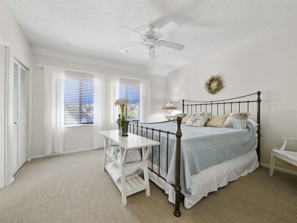
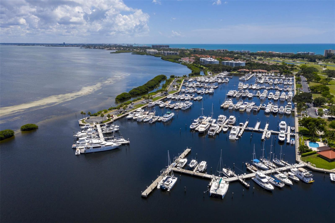
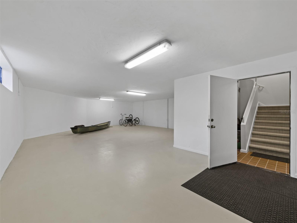
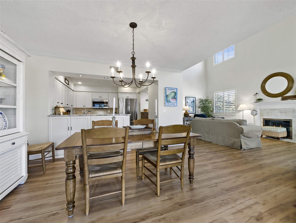
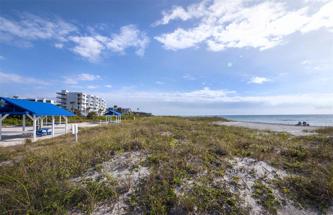
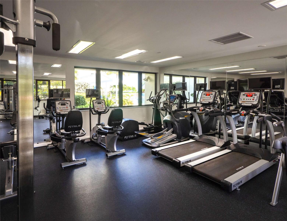
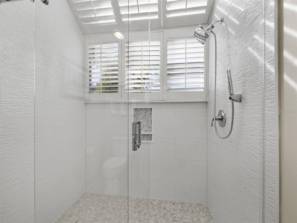
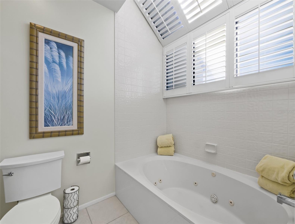
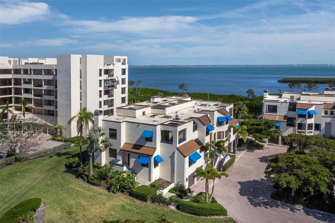
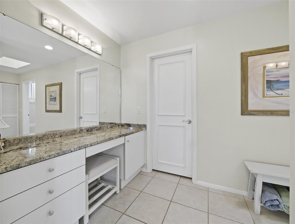
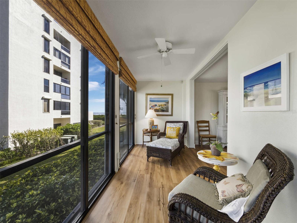
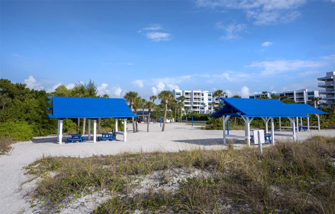
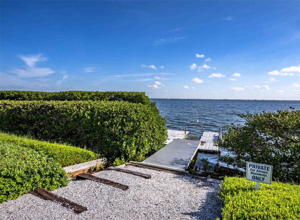
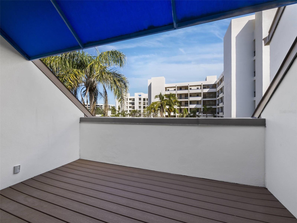
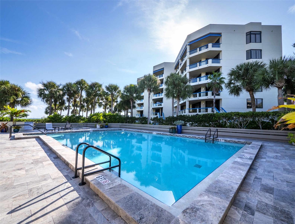
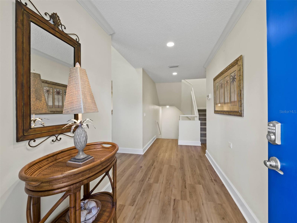
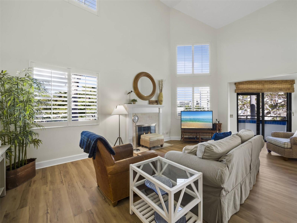
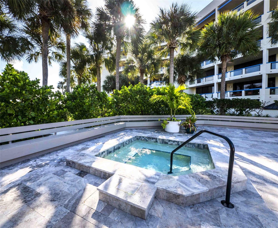
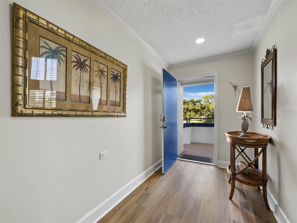
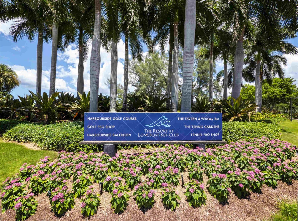
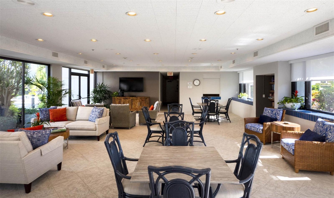
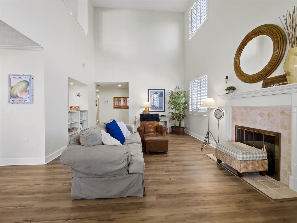
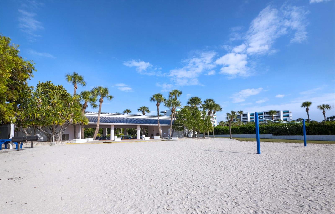
Active
2012 HARBOURSIDE DR #2104
$895,000
Features:
Property Details
Remarks
Discover Refined Coastal Living at Fairway Bay Impeccably renovated from top to bottom, this three-bedroom, three-bath end-unit townhome offers the perfect blend of style, function, and coastal charm. With 2,135 square feet of thoughtfully designed living space plus an expansive 1,516-square-foot garage and storage level, the residence provides a total of 4,050 square feet under roof. The versatile loft, vaulted ceilings, and open-concept great room create a bright, welcoming ambiance, enhanced by hardwood floors, crown molding, and a wood-burning fireplace. The gourmet kitchen boasts newly updated cabinet doors (Nov. 2023), sleek appliances (2018), and an ideal flow into the dining and living areas, which open to a screened 7’ x 22’ lanai with direct access to the backyard and grill pad. Outdoor living is further enriched by private wooden decks off both the loft and the primary suite, perfect for relaxing or sunbathing. This immaculate home is move-in ready, with extensive updates including new HVAC (July 2024), vinyl plank flooring (Dec. 2023), new carpet (March 2023), a renovated shower in Bedroom 2 (Jan. 2024), updated bathroom fixtures (Jan. 2024), and a newer water heater (2018). Additional highlights include custom closets, a central vacuum system, and two inviting terraces. Fairway Bay II offers a host of amenities just steps away, including a clubhouse, swimming pool/spa, fitness center, and on-site management. Residents also enjoy access to the exclusive Bay Isles Beach Club, with private Gulf-front swimming and sunbathing. Combining elegant updates, generous storage, and a premier Longboat Key lifestyle, this home is truly a must-see.
Financial Considerations
Price:
$895,000
HOA Fee:
N/A
Tax Amount:
$9417.15
Price per SqFt:
$419.2
Tax Legal Description:
UNIT 2104 FAIRWAY BAY 2 PHASE 2
Exterior Features
Lot Size:
195796
Lot Features:
FloodZone, Landscaped, Near Golf Course, Near Marina, Sidewalk, Paved, Private
Waterfront:
Yes
Parking Spaces:
N/A
Parking:
Driveway, Garage Door Opener, Ground Level, Guest, Oversized, Tandem
Roof:
Membrane, Other
Pool:
No
Pool Features:
N/A
Interior Features
Bedrooms:
3
Bathrooms:
3
Heating:
Central, Electric
Cooling:
Central Air
Appliances:
Built-In Oven, Dishwasher, Disposal, Dryer, Freezer, Range, Refrigerator, Washer
Furnished:
Yes
Floor:
Carpet, Ceramic Tile, Luxury Vinyl
Levels:
Two
Additional Features
Property Sub Type:
Condominium
Style:
N/A
Year Built:
1985
Construction Type:
Block, Stucco
Garage Spaces:
Yes
Covered Spaces:
N/A
Direction Faces:
West
Pets Allowed:
No
Special Condition:
None
Additional Features:
Awning(s), Balcony, Rain Gutters, Sidewalk, Sliding Doors, Storage, Tennis Court(s)
Additional Features 2:
Refer to Docs
Map
- Address2012 HARBOURSIDE DR #2104
Featured Properties