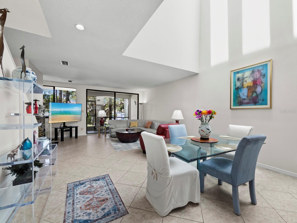
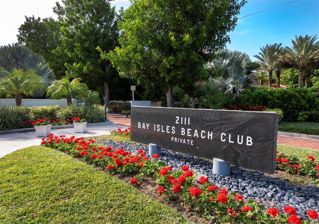
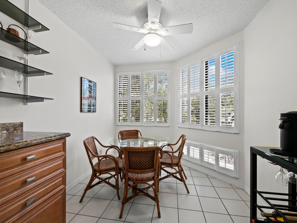
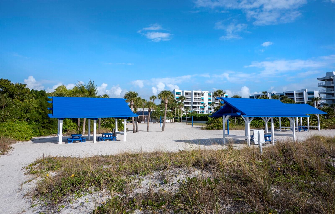
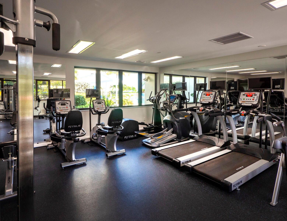
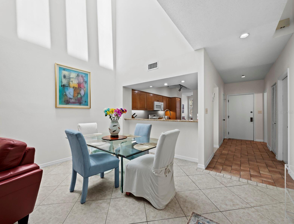
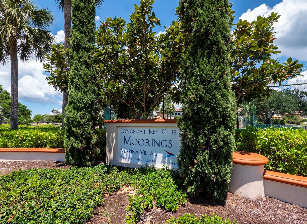
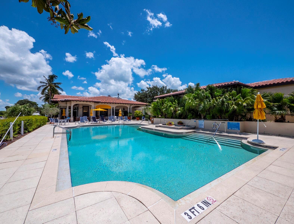
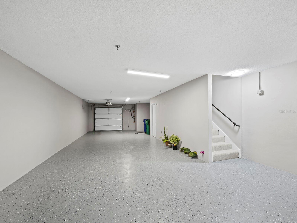
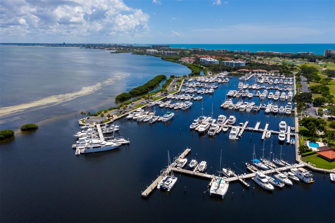
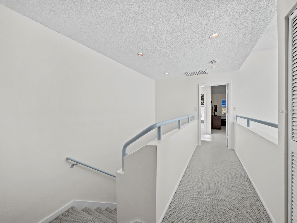
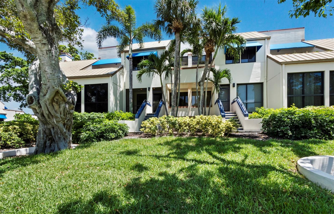
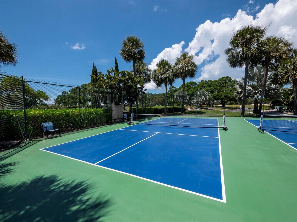
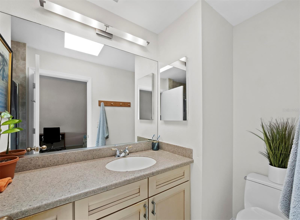
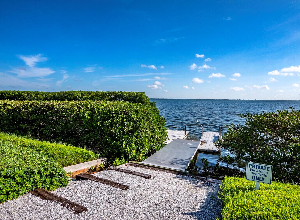
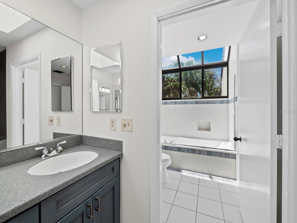
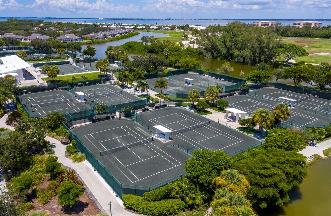
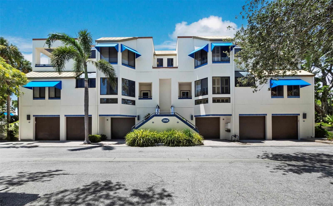
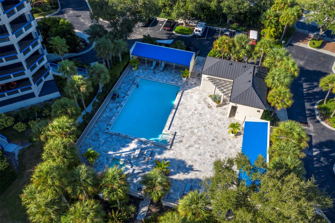
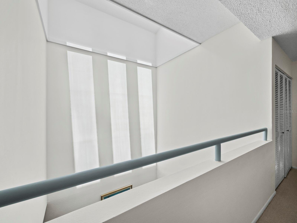
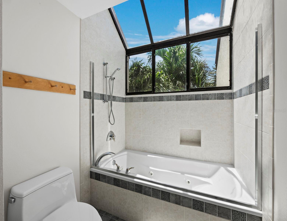
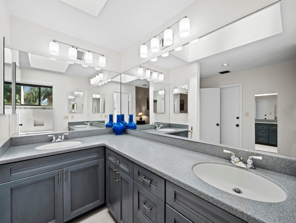
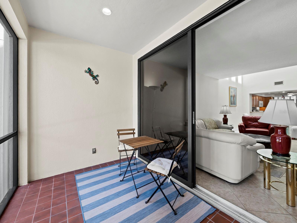
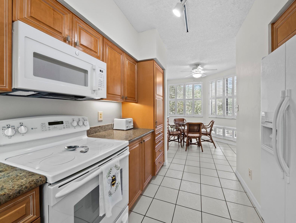
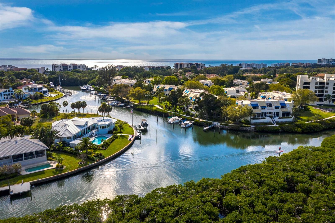
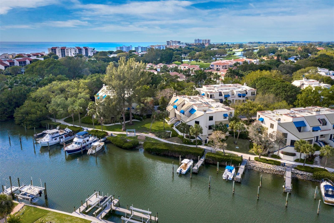
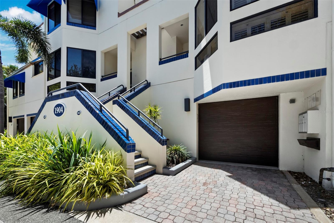
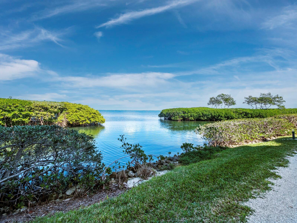
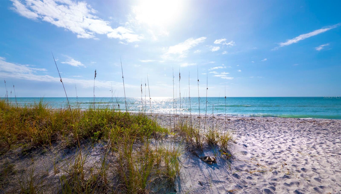
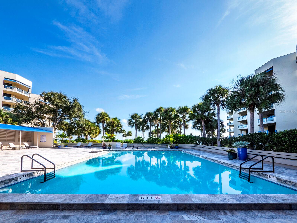
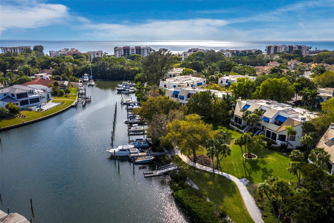
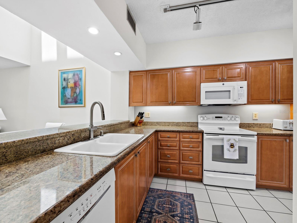
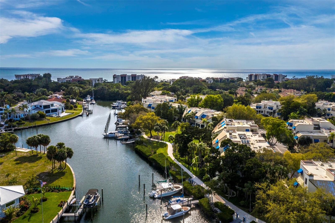
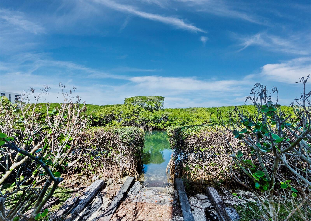
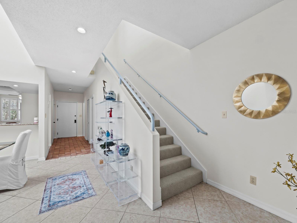
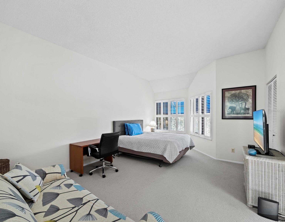
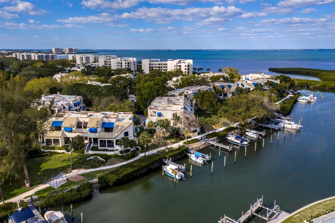
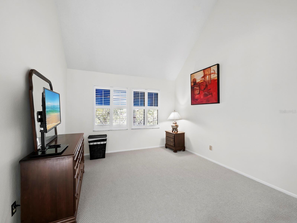
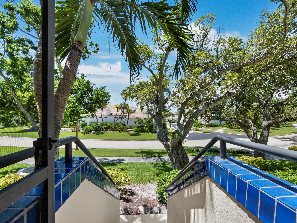
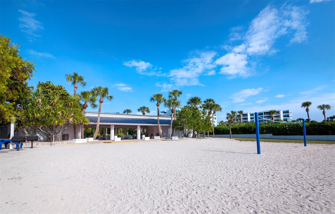
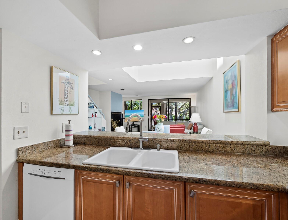
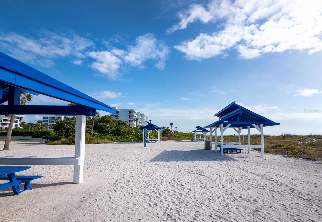
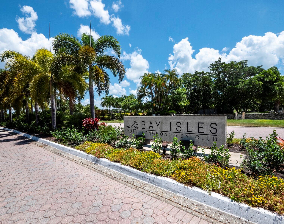
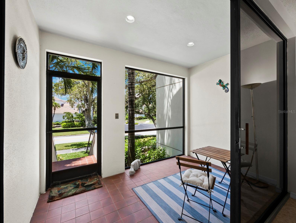
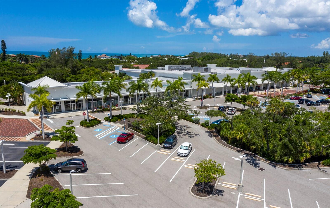
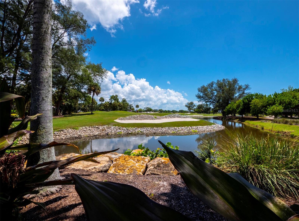
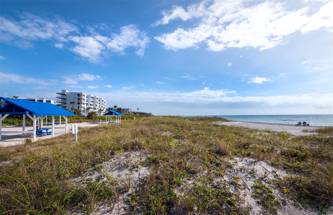
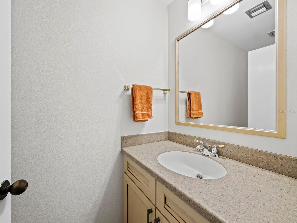
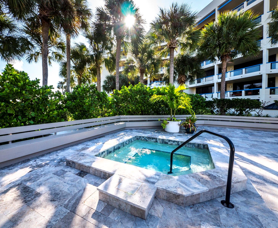
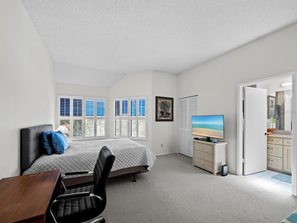
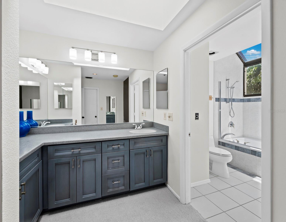
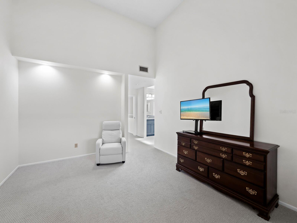
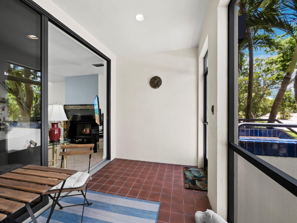
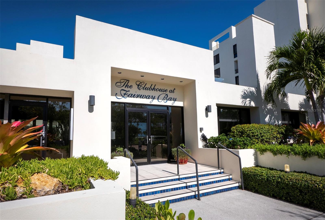
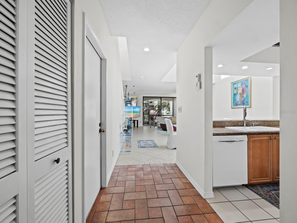
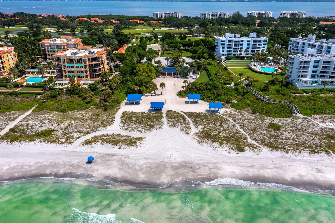
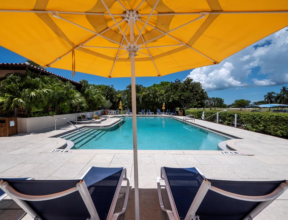
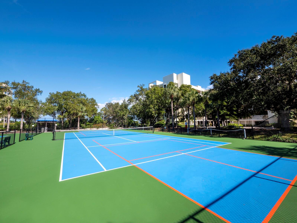
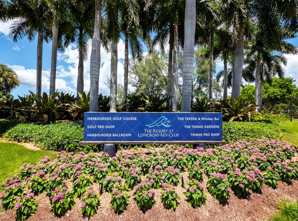
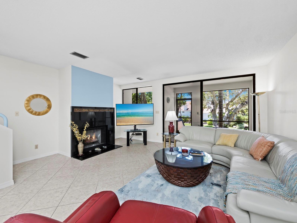
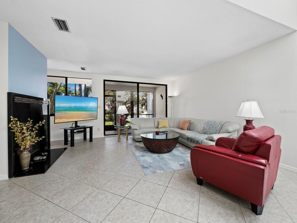
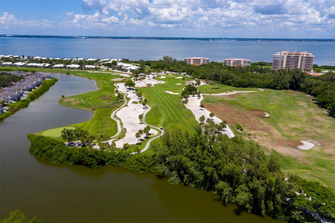
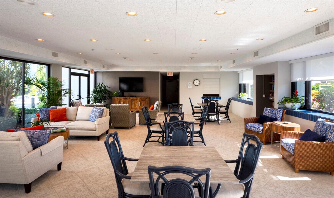
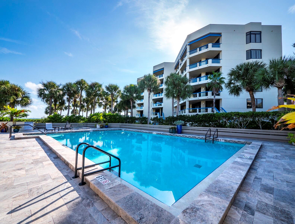
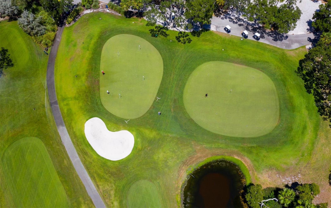
Active
1904 HARBOURSIDE DR #202
$517,000
Features:
Property Details
Remarks
Bathed in natural light, this 2BR, 2.5BA townhome in Fairway Bay at Bay Isles offers an inviting blend of warmth, character, and coastal sophistication. Inside, soaring ceilings and neutral finishes highlight the home’s open design and timeless appeal. The galley kitchen, complete with a charming breakfast nook framed by plantation-shuttered windows, is the perfect place to enjoy morning sunshine. Skylights crown the adjacent dining area, infusing it with light and drama, while the spacious living room - with its fireplace and sliders to the enclosed patio - creates a natural gathering space. From here, a private walk-down provides direct access to Fairway Bay’s resort-style amenities. A guest half-bath adds convenience on the main level. Upstairs, a dramatic catwalk overlooking the dining space and skylights leads to two en-suite bedrooms. Each offers cathedral ceilings, while the primary suite impresses with dual vanities and a spa-like bath featuring a soaking tub beneath an arched skylight. This residence also includes a 2-car garage with a large bonus room—an ideal setting for a workshop, studio, or extra storage. As a resident of Fairway Bay, you will enjoy Deeded Beach Access at the Bay Isles Beach Club, 24-hour gated security, a heated pool, tennis & pickleball courts, fitness center, and all the privileges of Bay Isles living. Optional membership at the Longboat Key Golf & Tennis Country Club and deepwater slips are also available, elevating the lifestyle even further.
Financial Considerations
Price:
$517,000
HOA Fee:
N/A
Tax Amount:
$3201.64
Price per SqFt:
$325.16
Tax Legal Description:
UNIT 202 BLDG 2 FAIRWAY BAY PHASE 1
Exterior Features
Lot Size:
472352
Lot Features:
N/A
Waterfront:
No
Parking Spaces:
N/A
Parking:
N/A
Roof:
Other
Pool:
No
Pool Features:
Heated, In Ground
Interior Features
Bedrooms:
2
Bathrooms:
3
Heating:
Central, Electric
Cooling:
Central Air
Appliances:
Dishwasher, Disposal, Dryer, Electric Water Heater, Microwave, Range, Refrigerator, Washer
Furnished:
Yes
Floor:
Carpet, Tile
Levels:
One
Additional Features
Property Sub Type:
Condominium
Style:
N/A
Year Built:
1982
Construction Type:
Block, Stucco
Garage Spaces:
Yes
Covered Spaces:
N/A
Direction Faces:
West
Pets Allowed:
Yes
Special Condition:
None
Additional Features:
Balcony, Lighting, Sliding Doors
Additional Features 2:
See Documents
Map
- Address1904 HARBOURSIDE DR #202
Featured Properties