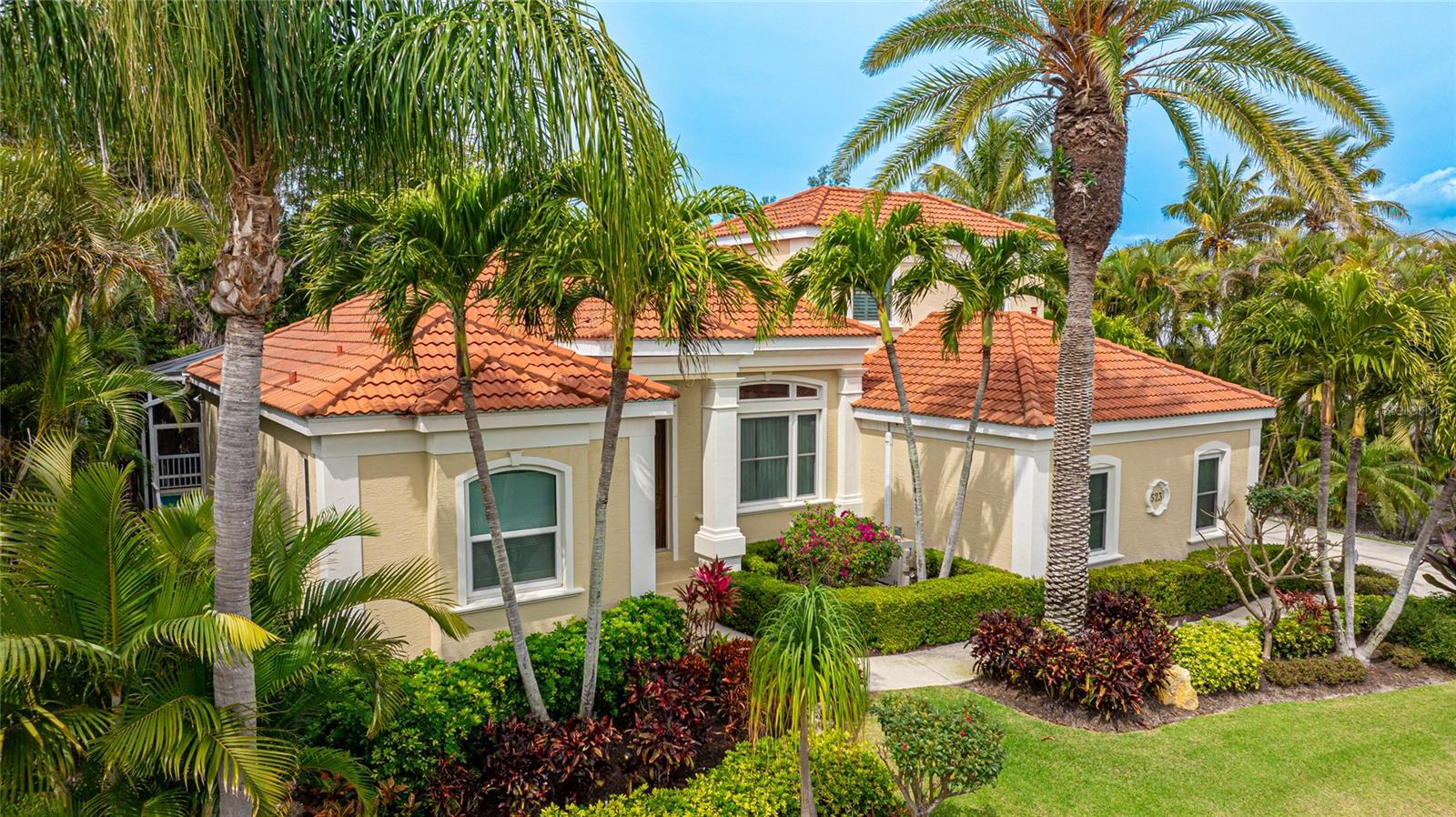


















































Active
523 JUAN ANASCO DR
$1,800,000
Features:
Property Details
Remarks
One or more photo(s) has been virtually staged. **THIS PROPERTY QUALIFIES FOR A 1% LENDER INCENTIVE IF USING PREFERRED LENDER. INQUIRE FOR MORE DETAILS.** Discover the pinnacle of island living in this custom-built John Cannon pool home, boasting 4 bedrooms, 3 bathrooms, and nearly 3,000 sq ft of luxurious space on Longboat Key's coveted north end. With deeded beach access, you'll be moments away from sandy shores and breathtaking sunsets. Step inside and be greeted by an ambiance of sophistication and elegance. Recent updates, including a new HVAC system and impact windows and doors, ensure peace of mind and comfort. The formal living and dining rooms provide enchanting views of the sparkling pool and secluded backyard oasis. Throughout the first floor, updated luxury vinyl flooring and modern light fixtures create a contemporary yet inviting atmosphere. The heart of this home is the chef's kitchen, a culinary paradise equipped with top-of-the-line Wolf appliances, including a gas cooktop. A large island with bar seating, a prep sink, and a pantry make this kitchen both functional and stylish. The adjacent breakfast nook and family room are bathed in natural light, with pocket sliding glass doors that seamlessly blend indoor and outdoor living. Step out onto the enclosed lanai to your private pool and lush tropical landscaping, creating a serene backyard retreat. Enjoy canal access for kayaking or paddle boarding adventures into Sarasota Bay and Longboat Pass. The spacious primary suite is a luxurious haven, featuring direct lanai access and two custom walk-in closets leading to the updated ensuite bathroom. Indulge in the split dual vanities, built-in vanity with drawers, and a generously sized walk-in shower. Two additional bedrooms share an updated bathroom, while a staircase with exterior access at the landing leads to the fourth bedroom, an updated bathroom, and a bonus room with a wet bar. This versatile space can be customized as a private mother-in-law suite or additional living area. Located just minutes from the vibrant dining and shopping of St. Armands Circle, this prime location offers the ideal blend of coastal convenience and luxury living.
Financial Considerations
Price:
$1,800,000
HOA Fee:
N/A
Tax Amount:
$20042.57
Price per SqFt:
$620.9
Tax Legal Description:
LOT 2 SLEEPY LAGOON PARK PI#78535.0000/2
Exterior Features
Lot Size:
10000
Lot Features:
Landscaped, Street Dead-End
Waterfront:
Yes
Parking Spaces:
N/A
Parking:
Driveway, Garage Faces Side
Roof:
Tile
Pool:
Yes
Pool Features:
Heated, In Ground, Lighting, Screen Enclosure
Interior Features
Bedrooms:
4
Bathrooms:
3
Heating:
Central, Electric, Heat Pump, Zoned
Cooling:
Central Air, Zoned
Appliances:
Built-In Oven, Convection Oven, Cooktop, Dishwasher, Disposal, Dryer, Microwave, Range Hood, Refrigerator, Washer, Wine Refrigerator
Furnished:
No
Floor:
Carpet, Luxury Vinyl
Levels:
Two
Additional Features
Property Sub Type:
Single Family Residence
Style:
N/A
Year Built:
2002
Construction Type:
Block, Stucco
Garage Spaces:
Yes
Covered Spaces:
N/A
Direction Faces:
Southeast
Pets Allowed:
Yes
Special Condition:
None
Additional Features:
Irrigation System, Lighting, Private Mailbox, Rain Gutters, Sliding Doors
Additional Features 2:
*Please check county and city restrictions*
Map
- Address523 JUAN ANASCO DR
Featured Properties