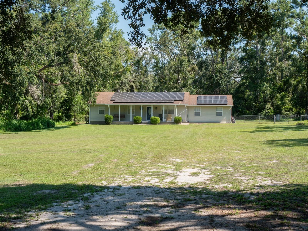
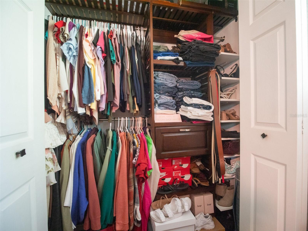
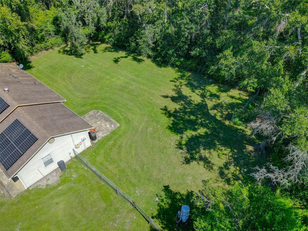
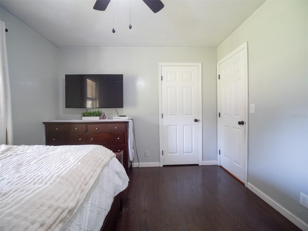
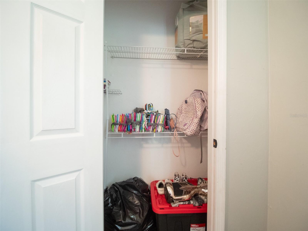
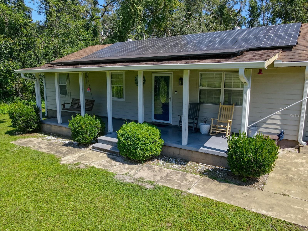
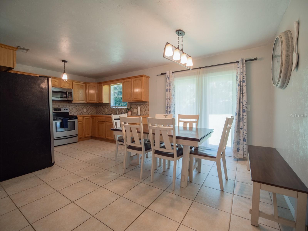
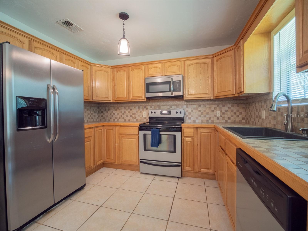
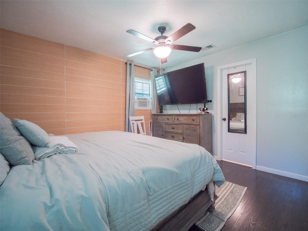
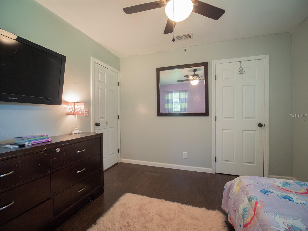
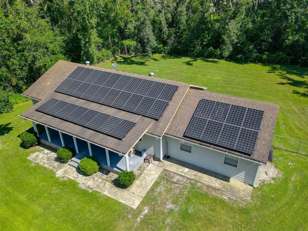
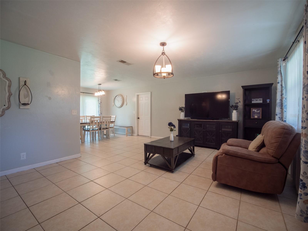
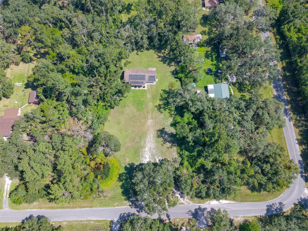
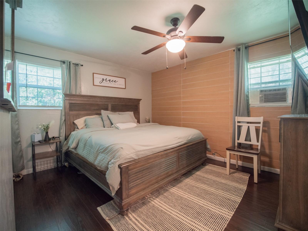
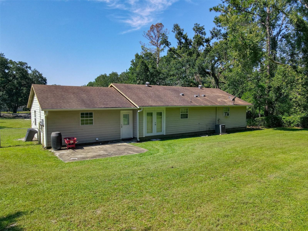
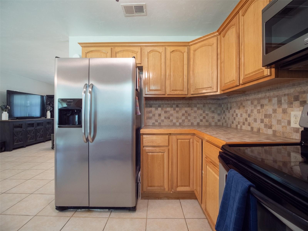
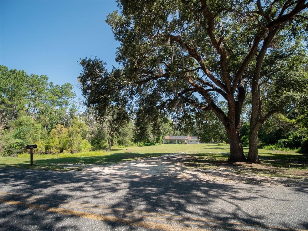
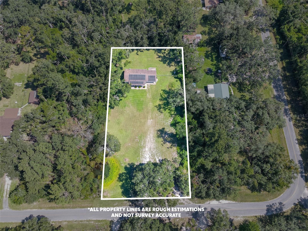
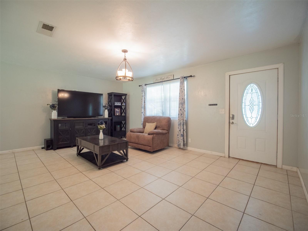
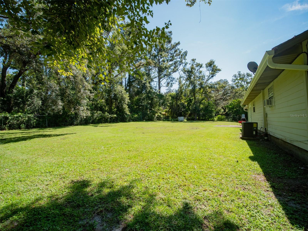
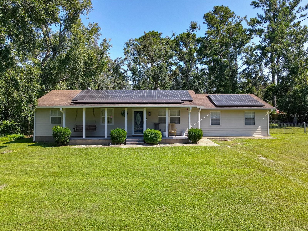
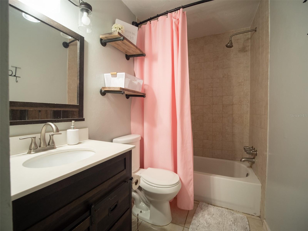
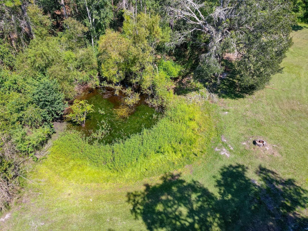
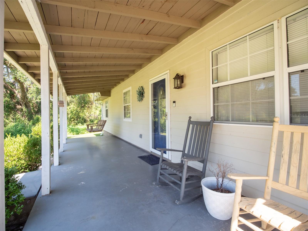
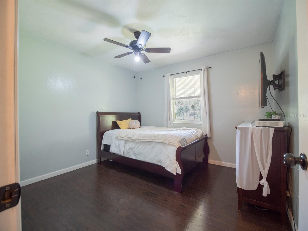
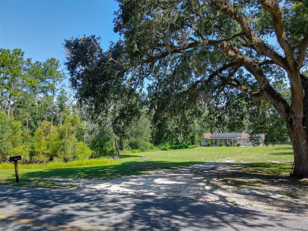
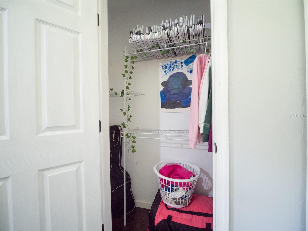
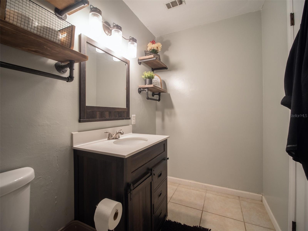
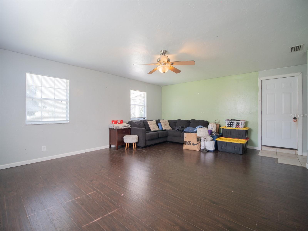
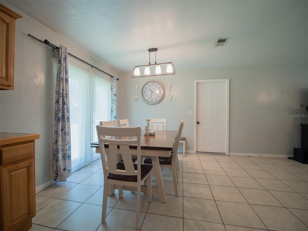
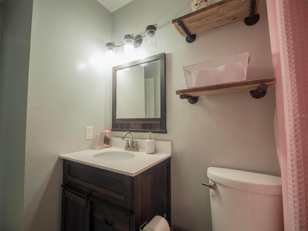
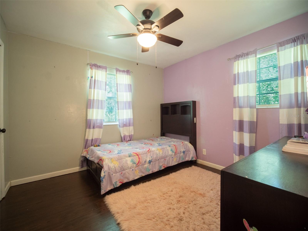
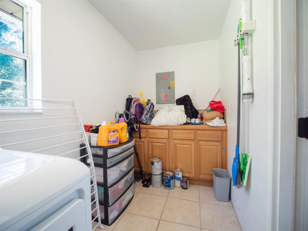
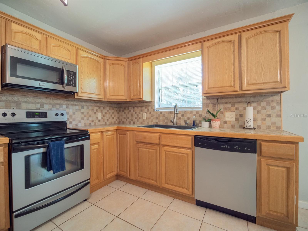
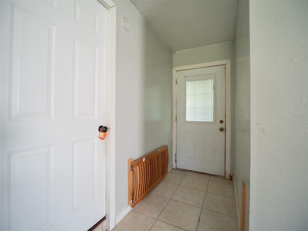
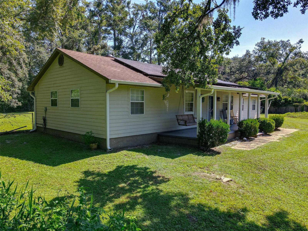
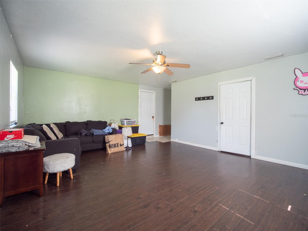
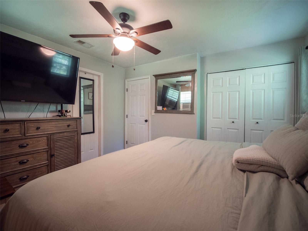
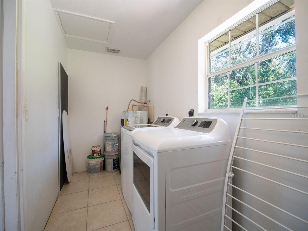
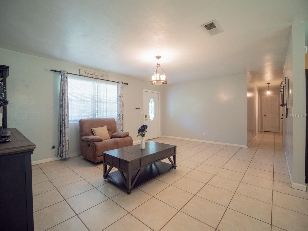
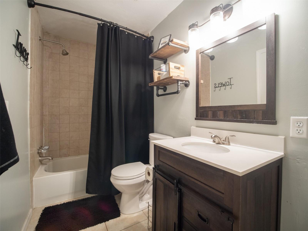
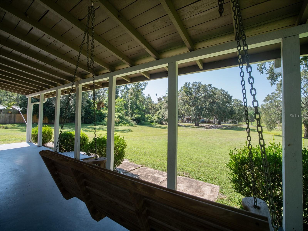
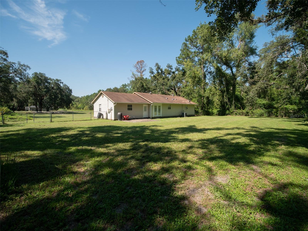
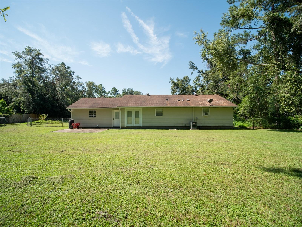
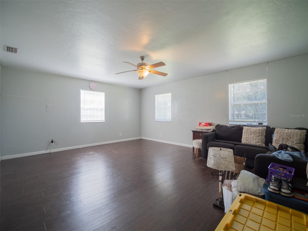
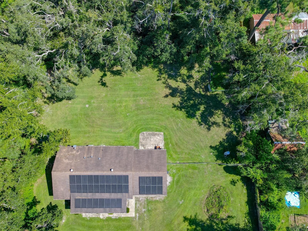
Active
11325 122ND TRL
$262,900
Features:
Property Details
Remarks
Welcome to this charming and versatile 3-bedroom, 2-bathroom home nestled on over an acre of land, just 4 miles from the heart of Live Oak. With 1,528 square feet of well-maintained living space, this home offers comfort, style, and flexibility for a variety of lifestyles. Step inside to find tile flooring throughout, giving each room a clean and timeless feel. The spacious family room/game room offers endless possibilities—it can easily function as a second living space, home office, or even a fourth bedroom for guests or a growing household. The kitchen features stainless steel appliances and a smart layout, perfect for everyday cooking or entertaining. Enjoy your morning coffee on the inviting front porch, or unwind in the fenced backyard, offering plenty of space for pets, gardening, or weekend barbecues. Even better? This home comes equipped with solar panels, offering energy savings and eco-friendly living. If you're looking for a peaceful retreat close to town with room to breathe and space to grow, this is it! Come see why this property is the perfect place to call home.
Financial Considerations
Price:
$262,900
HOA Fee:
N/A
Tax Amount:
$2116
Price per SqFt:
$172.05
Tax Legal Description:
LEG 1.06 ACRES FOR PT OF REF COM AT THE NE COR OF SAID SE1/4 OF NE1/4 & RUN THENCE S 01 DEG 08'45" E ALONG THE E LINE OF SAID SE1/4 OF NE1/4 A DISTANCE OF 659.98 FT THENCE RUN S 87 DEG 53'14 " W A DISTANCE OF 220.76 FT TO THE POB THENCE CONT S 87 DEG 53'14" W A DISTANCE OF 140.00 FT THENCE RUN S 01 DEG 01'28" E A DISTANCE OF 300. 00 FT TO THE N R/W LINE OF CNTY GRADED RD (122ND TRAIL) THENCE RUN N 87 DEG 53'14" E ALONG SAID N R/W LINE A DISTANCE OF 140.00 FT THENCE RUN N 01 DEG 01'28" W A DISTANCE OF 300.00 FT TO THE POB (ALSO KNOWN AS LOT 20 AN UNRECORDED PLAT) ORB 2101 P 321-22 WD UR 2019
Exterior Features
Lot Size:
46174
Lot Features:
N/A
Waterfront:
No
Parking Spaces:
N/A
Parking:
N/A
Roof:
Shingle
Pool:
No
Pool Features:
N/A
Interior Features
Bedrooms:
3
Bathrooms:
2
Heating:
Central
Cooling:
Central Air
Appliances:
Convection Oven, Dishwasher, Dryer, Microwave, Refrigerator, Washer
Furnished:
No
Floor:
Tile, Vinyl
Levels:
One
Additional Features
Property Sub Type:
Single Family Residence
Style:
N/A
Year Built:
1983
Construction Type:
Vinyl Siding
Garage Spaces:
No
Covered Spaces:
N/A
Direction Faces:
South
Pets Allowed:
No
Special Condition:
None
Additional Features:
Lighting, Rain Gutters
Additional Features 2:
N/A
Map
- Address11325 122ND TRL
Featured Properties