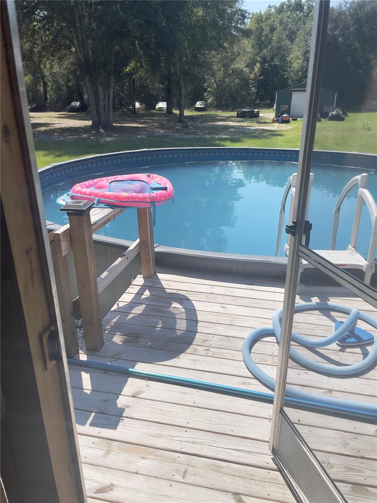
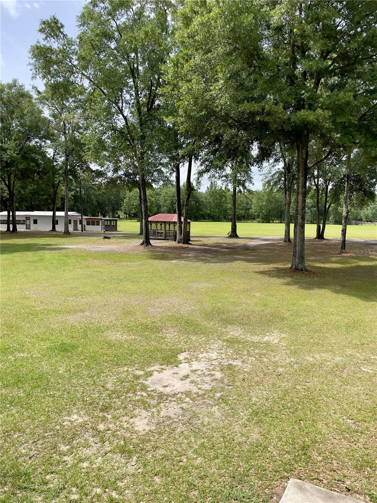
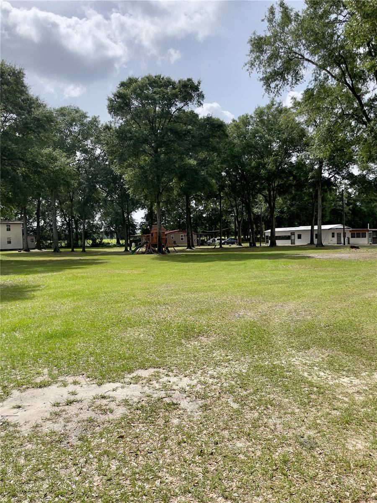
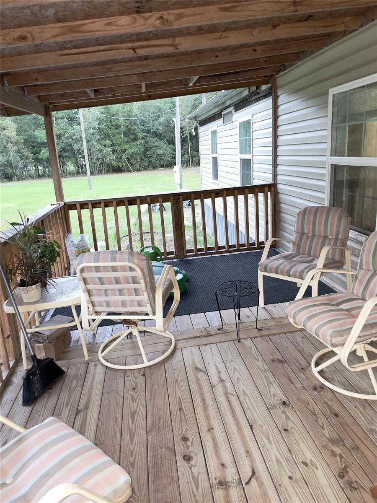
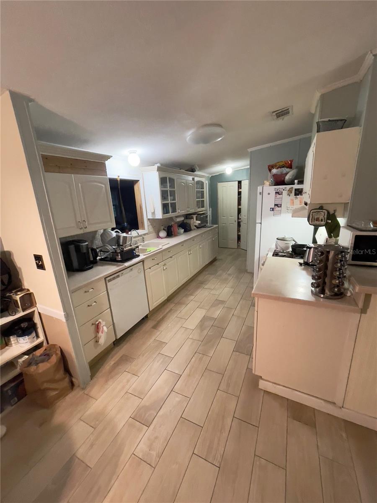
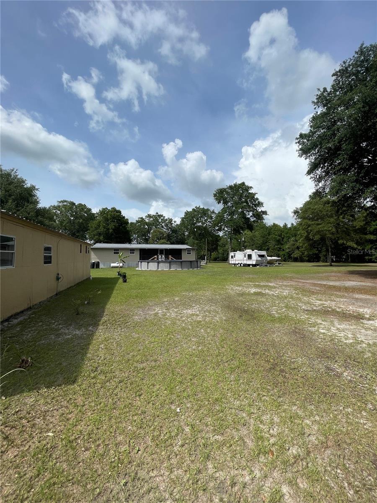
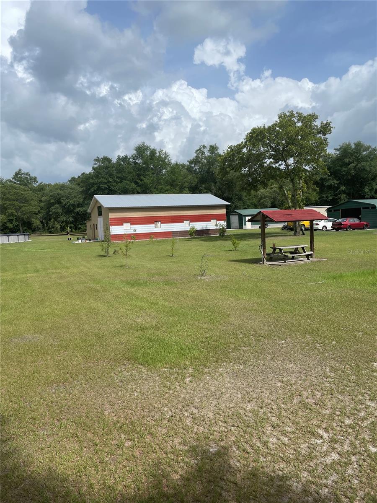
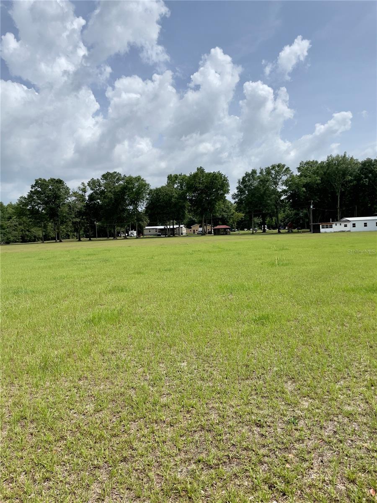
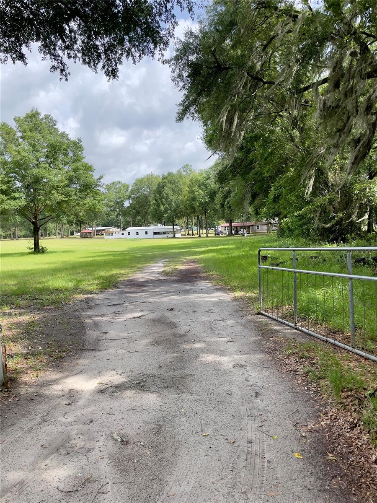
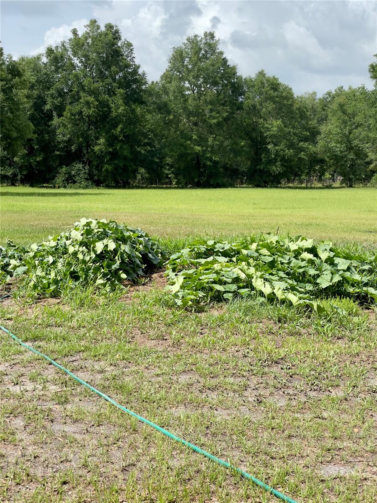
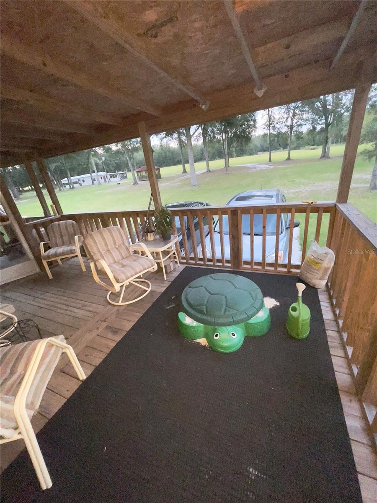
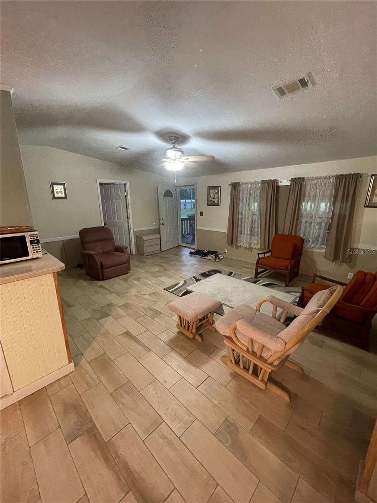
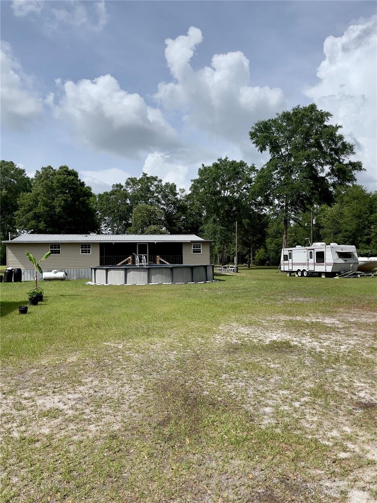
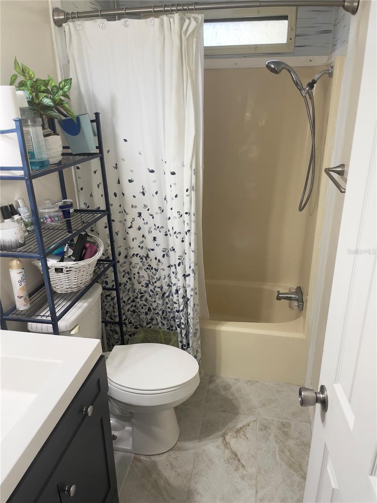
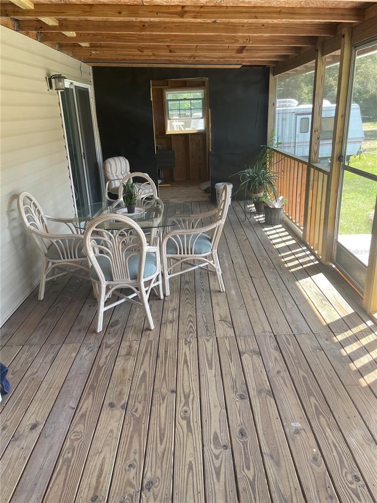
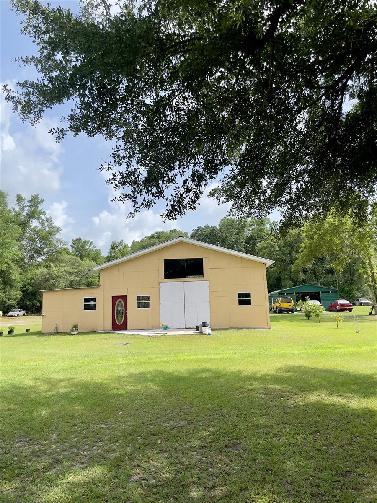
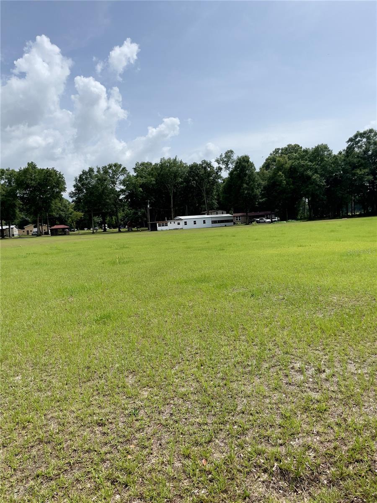
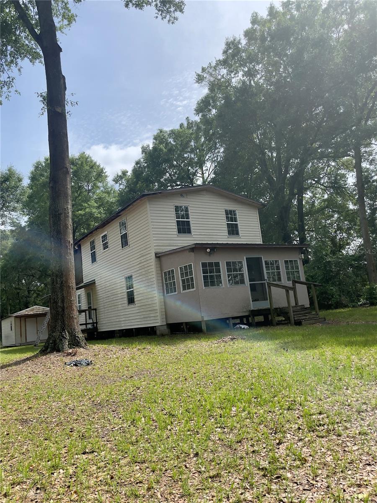
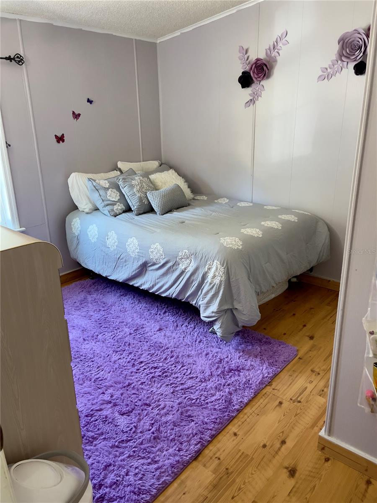
Active
20390 98TH PL
$550,000
Features:
Property Details
Remarks
Discover your dreams on this remarkable 10.36-acre oasis! This expansive property boasts a world of possibilities with its diverse range of structures. From the cozy 2 mobile homes with 3 beds and 2 baths each to 3 convenient storage sheds, 2 spacious garage workshops, and a carport for your vehicles, every need is met. The 40x30 enclosed barn is perfect for your agricultural aspirations, while the 20x30 recreation center offers endless entertainment options. And to top it all off, a stunning two-story open concept building with bathrooms and a kitchen provides the perfect canvas for your creative vision. Don't miss out on this incredible opportunity to own your own piece of paradise!
Financial Considerations
Price:
$550,000
HOA Fee:
N/A
Tax Amount:
$1783
Price per SqFt:
$310.56
Tax Legal Description:
LEG 10.36 ACRES ERLINE OF A 60 FT R/W LINE OF PINE DRIVE THENCE N 89 DEG 42'07 W ALON G SAID CENTERLINE OF PINE DRIVE A DISTANCE OF 2139.65 FT THENCE LEAVI NG SAID CENTERLINE RUN S 00 DEG 17' 53 W A DISTANCE OF 30.00 FT TO THE SOUTHERLEY R/W LINE & THE POB RUN N 89 DEG 42'07 W ALONG SAID SOUTHE RLY R/W OF PINE DRIVE A DISTANCE OF 65.33 FT RUN S 74 DEG 11'45 W A DI TRACT 8 NEWBERN ACRES PHASE 4 AN STANCE OF 13.87 FT RUN N 87 DEG 05' 58' W 47.93 FT THENCE N 89 DEG 42' 07 W 394.05 FT TO A POINT THENCE LEAVING SAID SOUTHERLY R/W RUN S 00 DEG 14'38 W 868.52 FT TO A POINT THENCE S 89 DEG 42'07 E 519.66 FT TO A POINT THENCE N 00 DEG 17'53 E 868.52 FT TO THE POB & TOGETHER WIT H A EASEMENT ORB 1229 P 447-49 WD YR 06 ORB 1662 P 403-406 QCD YR 12
Exterior Features
Lot Size:
451282
Lot Features:
N/A
Waterfront:
No
Parking Spaces:
N/A
Parking:
Open, Other, Oversized, Workshop in Garage
Roof:
Metal
Pool:
Yes
Pool Features:
Above Ground
Interior Features
Bedrooms:
3
Bathrooms:
2
Heating:
Central
Cooling:
Central Air
Appliances:
Dryer, Other, Range, Refrigerator, Washer
Furnished:
No
Floor:
Tile
Levels:
Two
Additional Features
Property Sub Type:
Manufactured Home - Post 1977
Style:
N/A
Year Built:
1976
Construction Type:
Other
Garage Spaces:
Yes
Covered Spaces:
N/A
Direction Faces:
North
Pets Allowed:
No
Special Condition:
None
Additional Features:
Other
Additional Features 2:
N/A
Map
- Address20390 98TH PL
Featured Properties