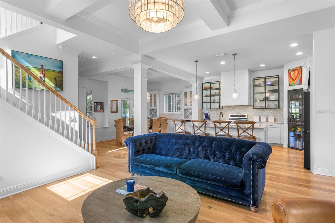
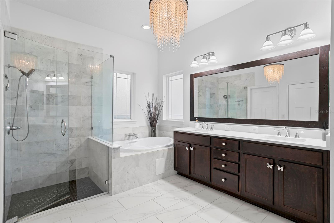
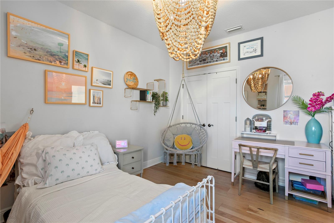
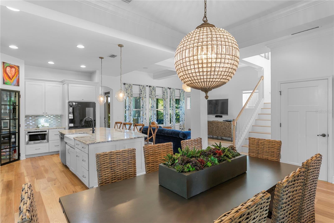
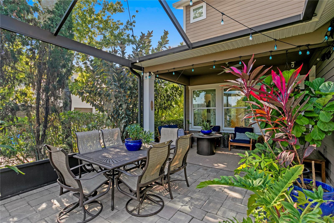
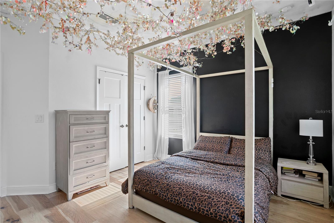
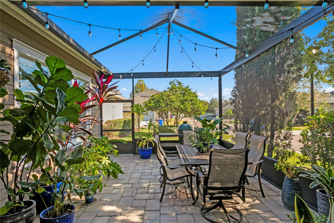
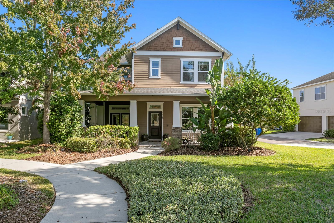
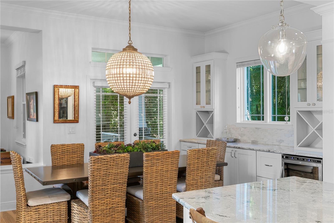
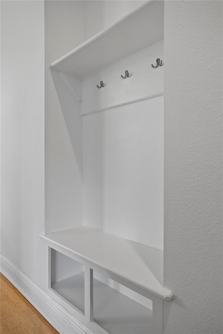
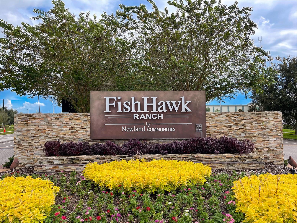
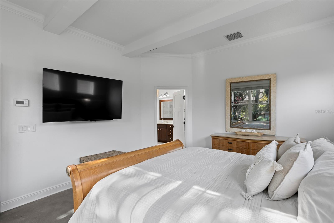
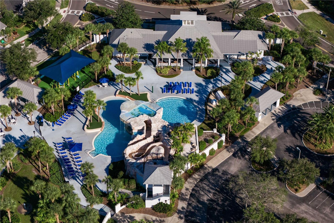
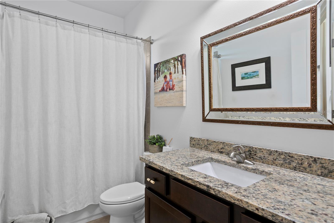
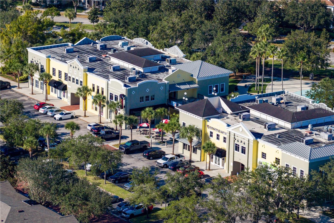
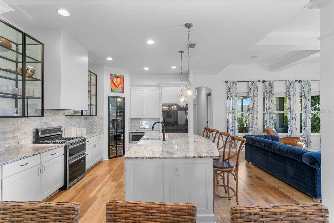
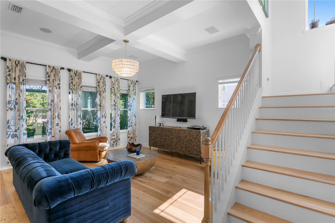
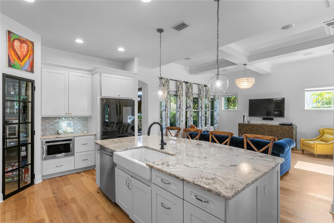
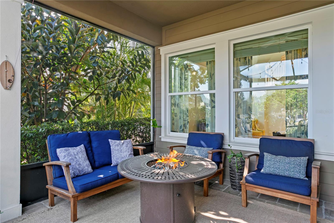
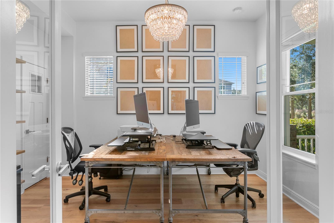
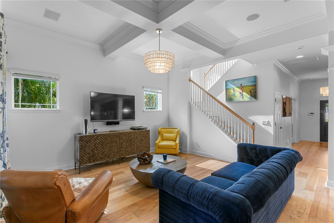
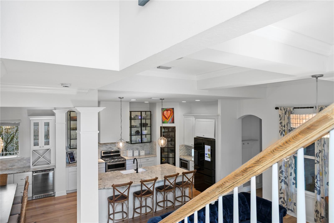
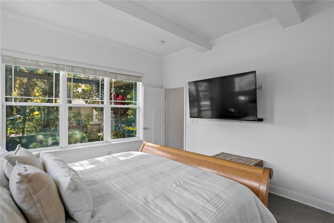
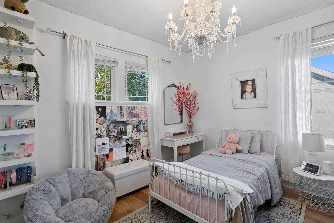
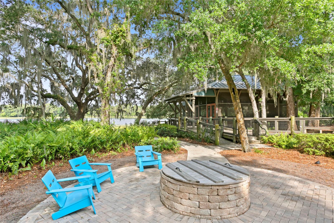
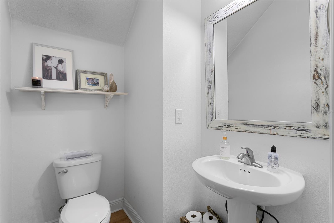
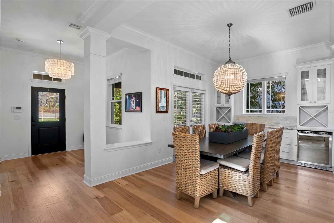
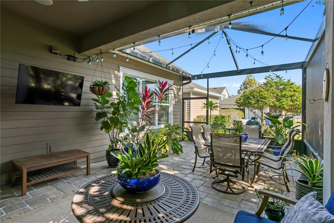
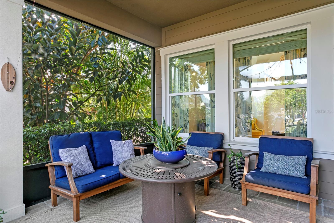
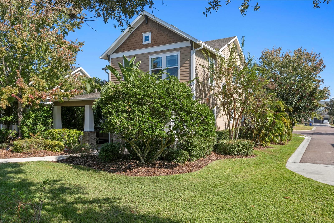
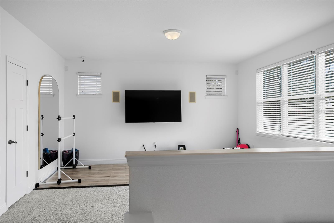
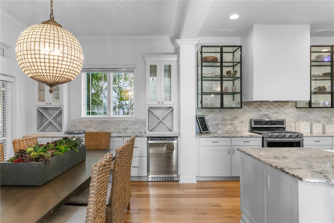
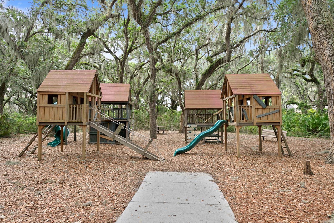
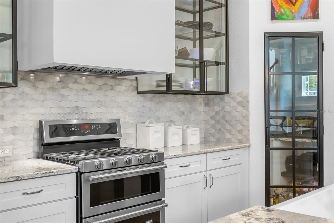
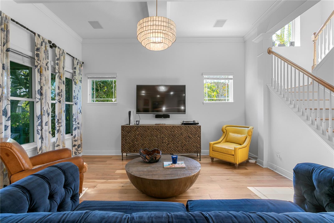
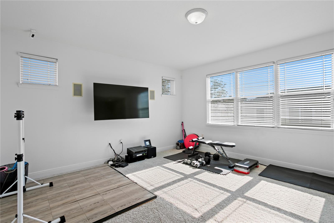
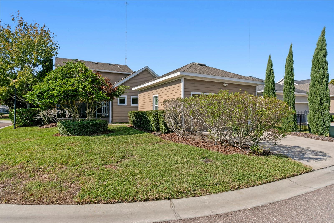
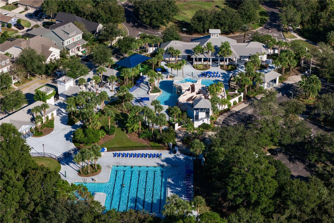
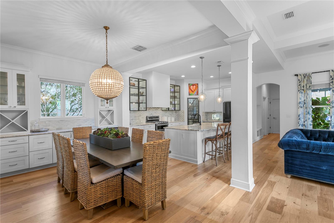
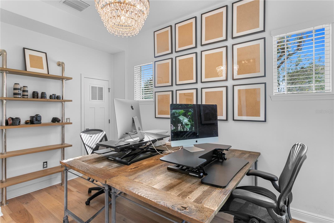
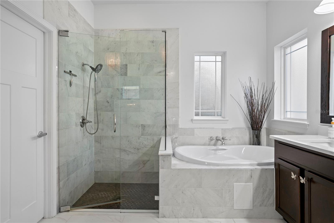
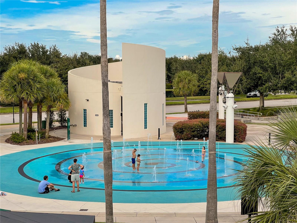
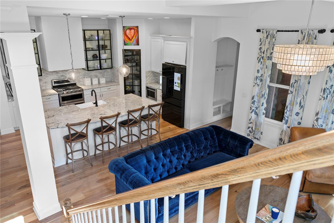
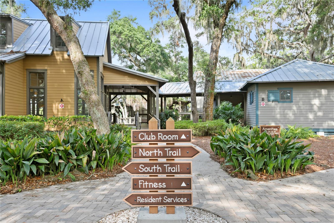
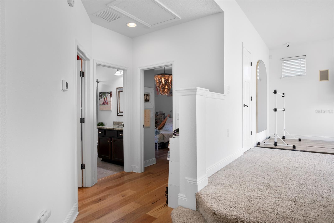
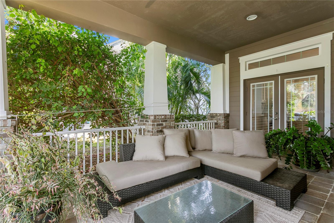
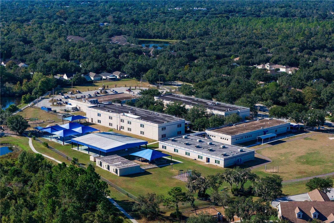
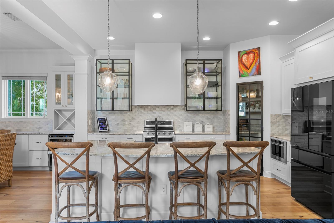
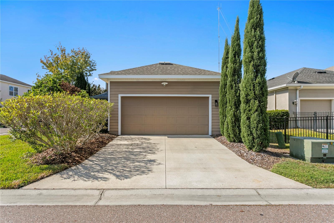
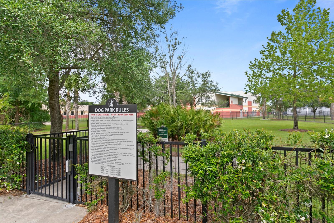
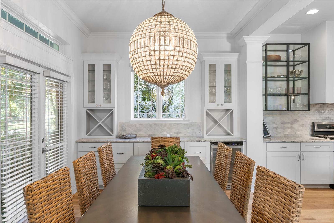
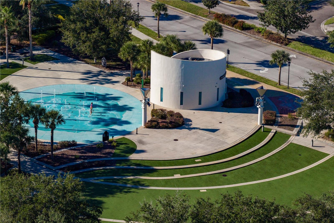
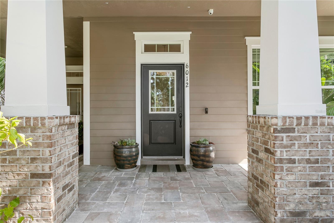
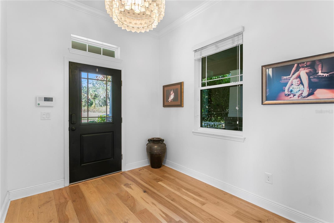
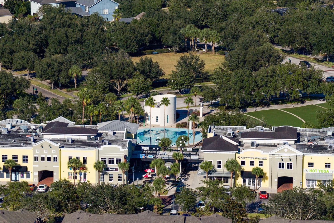
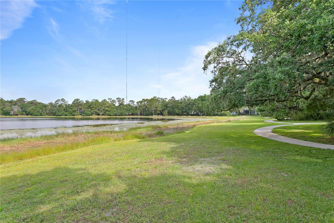
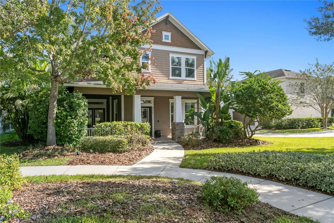
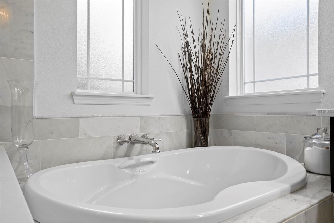
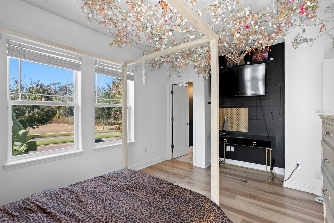
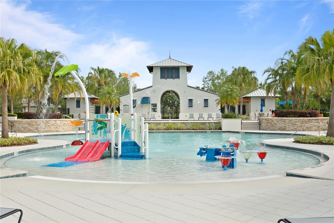
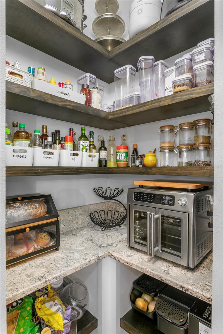
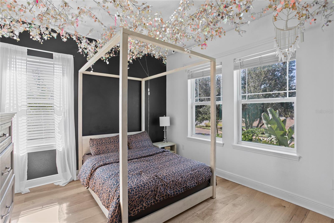
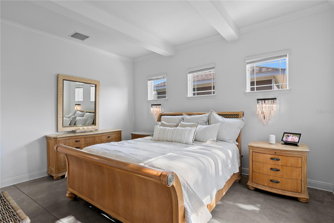
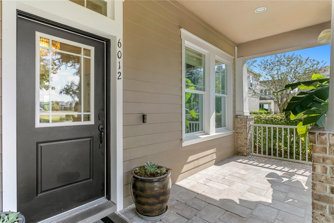
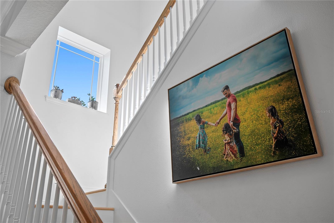
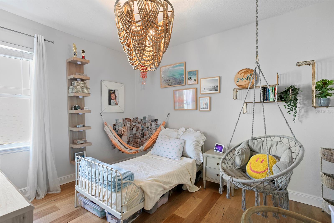
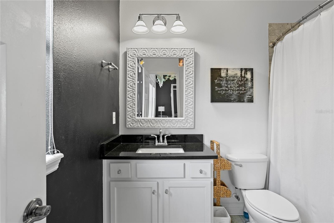
Pending
6012 VILLAGE CENTER DR
$625,000
Features:
Property Details
Remarks
Under contract-accepting backup offers. Experience resort-style living at its finest! Impeccably upgraded and perfectly positioned in the premier FishHawk Ranch West community. From the moment you enter this 5 bedroom, 3.5 bathroom the massive front porch greets you and you'll notice the beautifully laid custom stone, columns are wrapped with custom brick, screened in back porch is extended with custom stone, custom built in's in kitchen, & beautifully etched crown molding. Recent renovations include steel glass custom cabinetry & pantry door, light hardwood planking throughout, poured concrete in primary suite (located on first floor) surround sound throughout first floor and patio, Control 4 smart home technology perfect for entertaining indoors, new paint throughout, and whole home top of the line water softener/ ECO water system and tankless gas water heater. Located near the exclusive Lake House amenity center. Enjoy instant access to a resort-style pool with an adult lap pool and separate children’s pool, a fitness center, shaded playgrounds, scenic lakeside walking trails, and a full calendar of community events. Designed for low-maintenance Florida living, this villa features alley-accessed rear garage parking with additional guest parking conveniently located out front. Despite its prime location on Village Center Drive, the home is remarkably quiet—you cannot hear any traffic, offering a serene retreat amid the community’s vibrant energy. The landscaping that’s been added offers the utmost privacy and serenity. FishHawk Ranch West provides two convenient neighborhood exits for easy comings and goings, plus quick access to a fire department at the community entrance, a new hospital nearby, and a short distance to the highway. Downtown Tampa is an easy 30-minute drive, while the broader FishHawk community—only about 6 minutes away—delivers even more fun with a massive splash pad, sports complex, additional pools, tennis courts, and miles of nature trails. Zoned for top-rated Hillsborough County schools Stowers Elementary, Barrington Middle School and Newsome High School and surrounded by parks, lakes, and family-friendly amenities, 6012 Village Center Dr combines modern upgrades, smart home features, and an unbeatable location. This is more than a home—it’s the ultimate FishHawk Ranch West lifestyle. Schedule your private showing today!
Financial Considerations
Price:
$625,000
HOA Fee:
N/A
Tax Amount:
$8047.67
Price per SqFt:
$214.63
Tax Legal Description:
FISHHAWK RANCH WEST PHASE 1B/1C LOT 7 BLOCK 17
Exterior Features
Lot Size:
7269
Lot Features:
N/A
Waterfront:
No
Parking Spaces:
N/A
Parking:
N/A
Roof:
Shingle
Pool:
No
Pool Features:
N/A
Interior Features
Bedrooms:
5
Bathrooms:
4
Heating:
Central
Cooling:
Central Air
Appliances:
Cooktop, Dishwasher, Disposal, Dryer, Refrigerator, Washer
Furnished:
Yes
Floor:
Wood
Levels:
Two
Additional Features
Property Sub Type:
Single Family Residence
Style:
N/A
Year Built:
2015
Construction Type:
Block, Cement Siding, Frame
Garage Spaces:
Yes
Covered Spaces:
N/A
Direction Faces:
Southwest
Pets Allowed:
Yes
Special Condition:
None
Additional Features:
Private Yard, Sidewalk
Additional Features 2:
Please confirm with HOA
Map
- Address6012 VILLAGE CENTER DR
Featured Properties