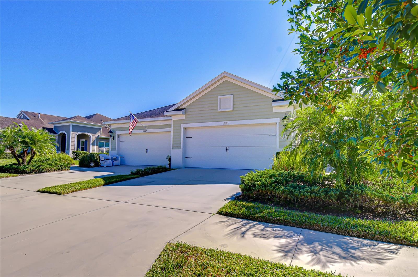
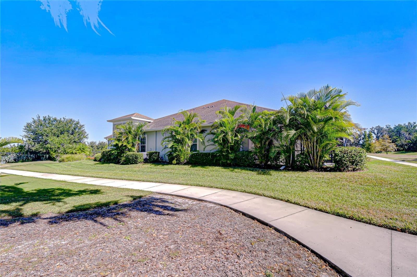
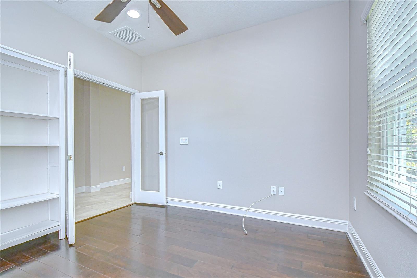
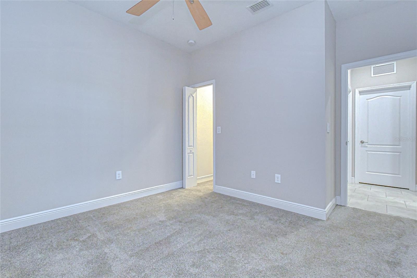
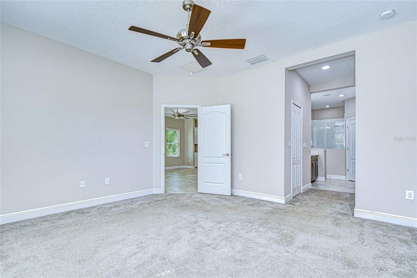
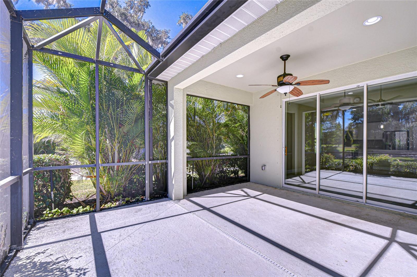
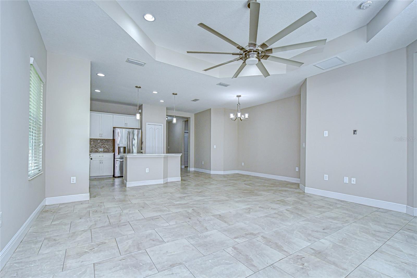
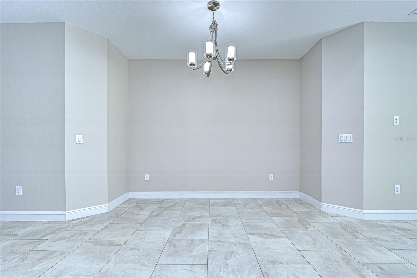
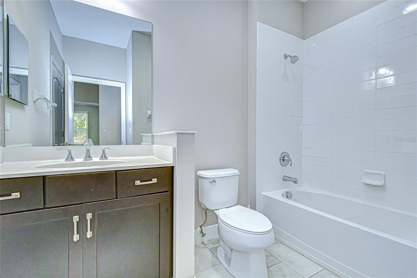
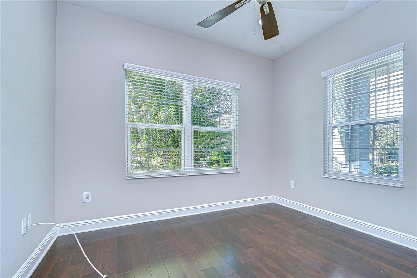
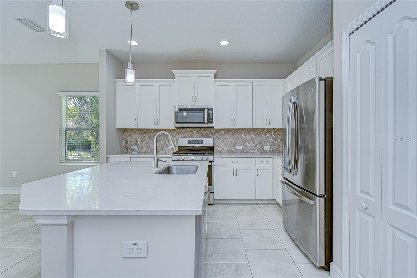
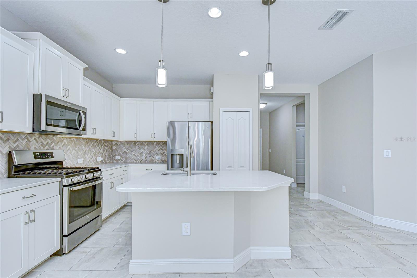
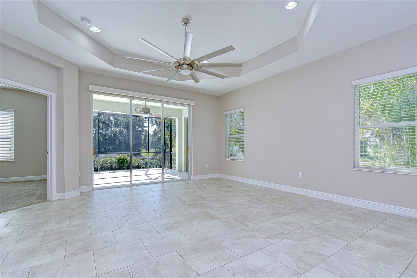
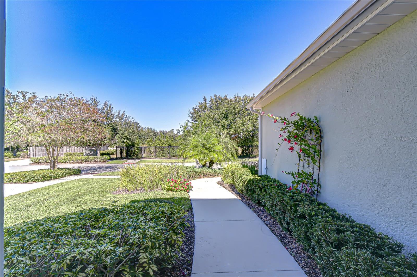
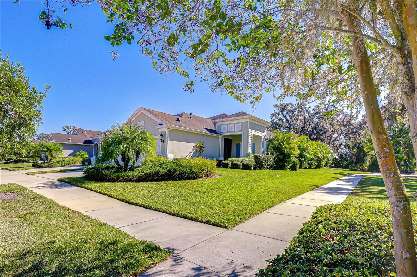
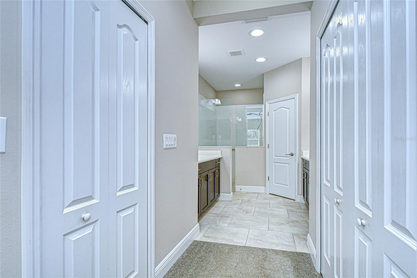
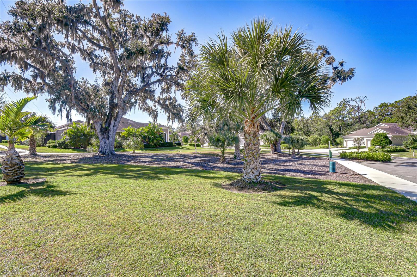
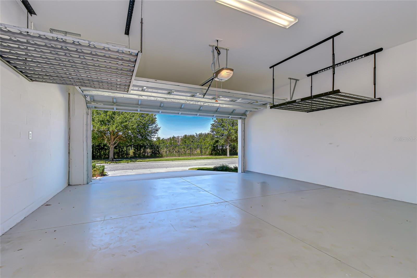
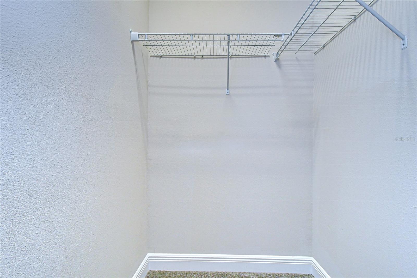
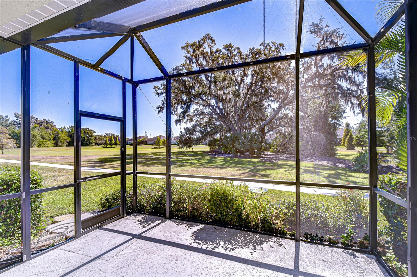
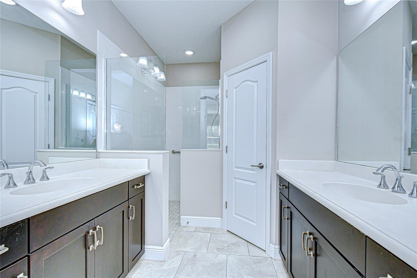
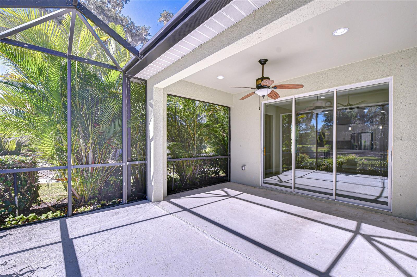
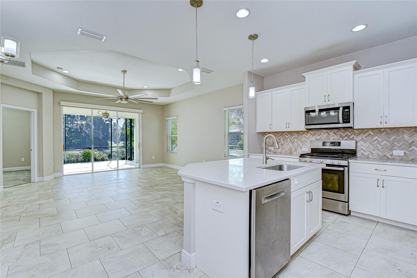
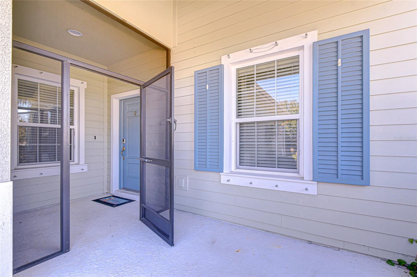
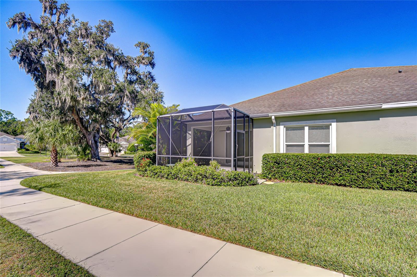
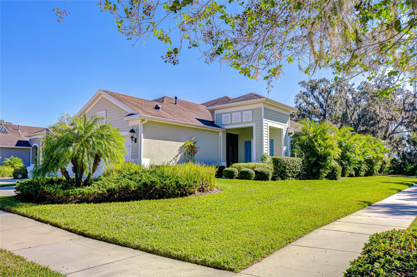
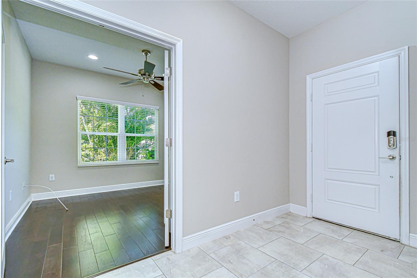
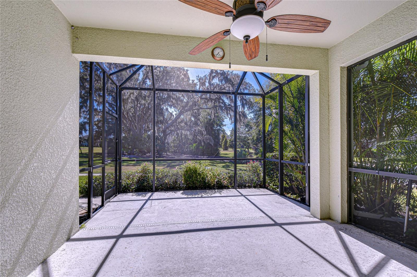
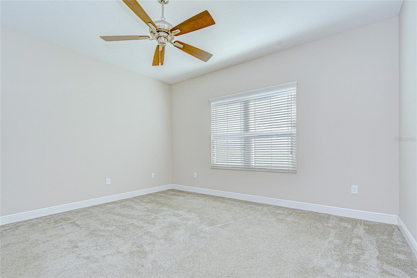
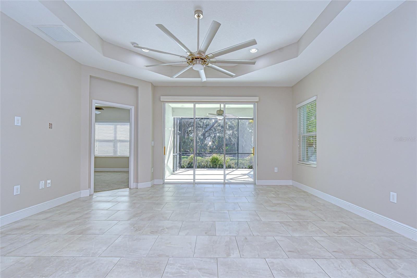
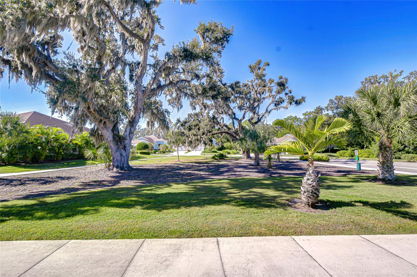
Active
13605 CIRCA CROSSING DR
$359,000
Features:
Property Details
Remarks
Experience the best of Florida living in this charming 2-bedroom PLUS private office, 2-bathroom, 2-car garage villa, perfectly situated in Sagewood, a gated enclave within the highly desirable FishHawk West community. Enjoy low-maintenance living just steps from top-rated Hillsborough County schools and resort-style amenities, including parks, playgrounds, a splash pad, fitness center, and a lake house with recreation space. A welcoming covered front porch and lush tropical landscaping set the tone for this home’s inviting curb appeal. Inside, double doors open to a private office, ideal for working from home, a guest room, playroom, or hobby space. Light-filled living areas flow seamlessly throughout the open-concept layout, with crown molding, designer light fixtures, and attractive flooring enhancing the space. The kitchen serves as the heart of the home, featuring a spacious layout with plenty of cabinet and counter space, a large center island, and a breakfast bar — perfect for entertaining or casual family meals. The family and dining areas open effortlessly to a screened and covered lanai, offering the perfect setting for indoor-outdoor living and relaxing in privacy. The backyard provides a serene retreat with no rear neighbors, lush green space, and plenty of room for entertaining. The primary suite features a peaceful window view, walk-in closet, and spa-like en-suite with dual vanities and a spacious walk-in shower. A split floor plan ensures the secondary bedroom and full guest bath are thoughtfully positioned for privacy. The 2-car garage is functional and organized, with hanging storage shelves providing additional space for tools, gear, or seasonal items. Lovingly maintained and move-in ready, this villa offers the ideal blend of comfort, functionality, and lifestyle in FishHawk West — schedule your private tour today!
Financial Considerations
Price:
$359,000
HOA Fee:
443
Tax Amount:
$3998.22
Price per SqFt:
$235.41
Tax Legal Description:
FISHHAWK RANCH WEST PHASE 6 LOT 12 BLOCK 90
Exterior Features
Lot Size:
4585
Lot Features:
Cleared, Conservation Area, In County, Landscaped, Sidewalk, Paved, Private
Waterfront:
No
Parking Spaces:
N/A
Parking:
Driveway, Garage Door Opener
Roof:
Shingle
Pool:
No
Pool Features:
N/A
Interior Features
Bedrooms:
2
Bathrooms:
2
Heating:
Central, Electric
Cooling:
Central Air
Appliances:
Dishwasher, Disposal, Electric Water Heater
Furnished:
No
Floor:
Carpet, Vinyl
Levels:
One
Additional Features
Property Sub Type:
Townhouse
Style:
N/A
Year Built:
2016
Construction Type:
Block, Stucco
Garage Spaces:
Yes
Covered Spaces:
N/A
Direction Faces:
North
Pets Allowed:
Yes
Special Condition:
None
Additional Features:
Private Mailbox, Sidewalk, Sliding Doors
Additional Features 2:
BUYER OR AGENT TO VERIFY ALL LEASE INFORMATION AND RESTRICTIONS WITH HOA
Map
- Address13605 CIRCA CROSSING DR
Featured Properties