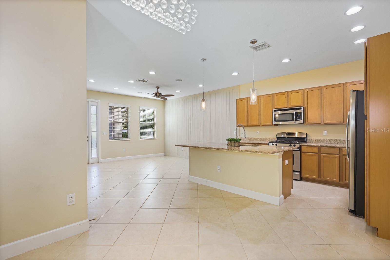
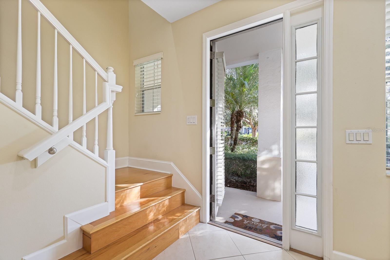
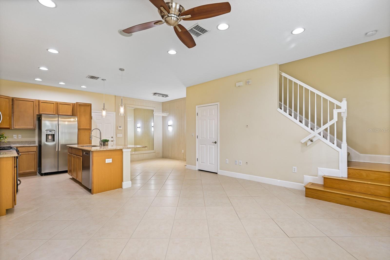
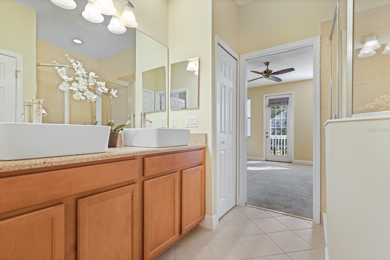
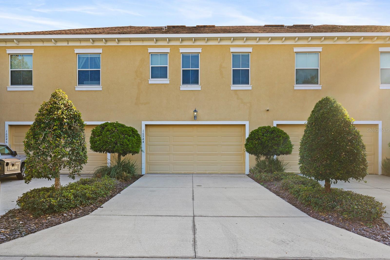
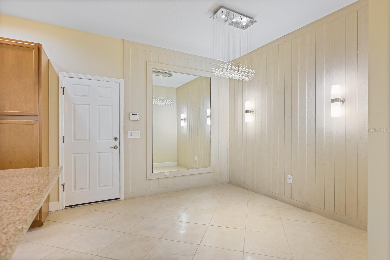
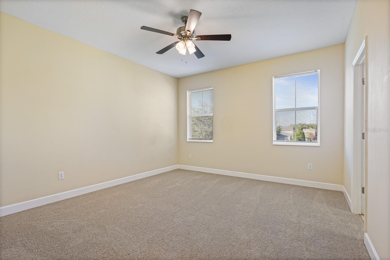
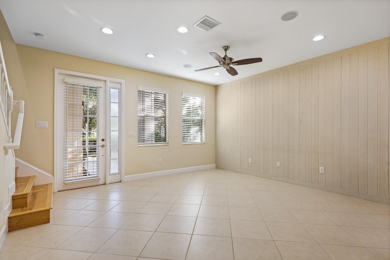
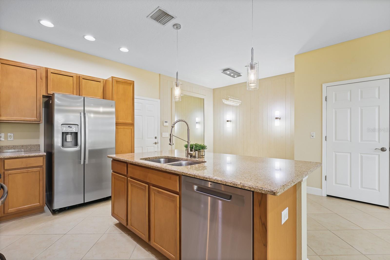
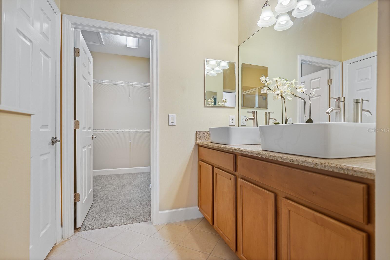
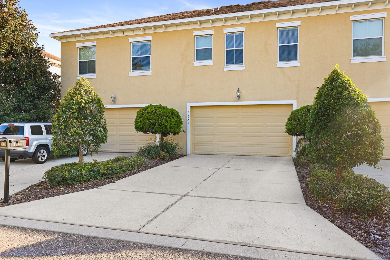
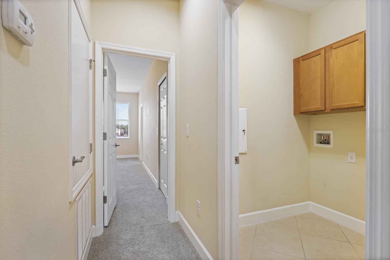
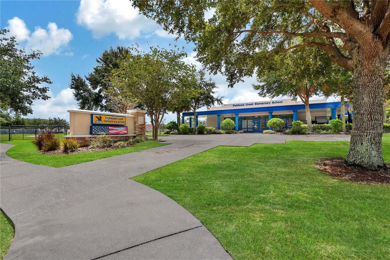
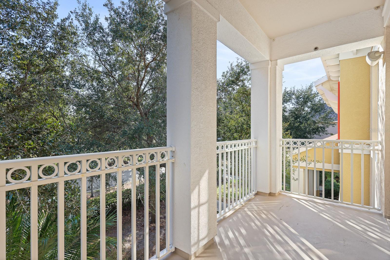
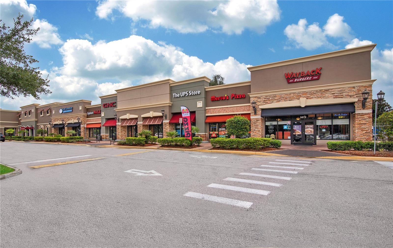
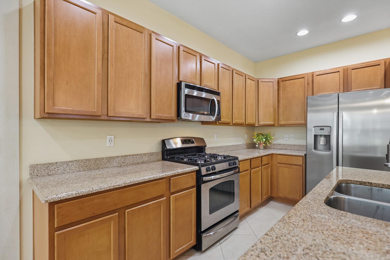
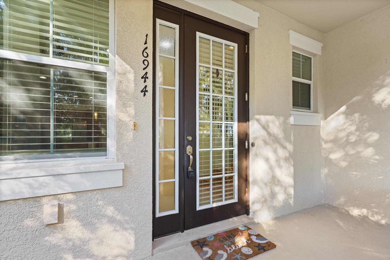
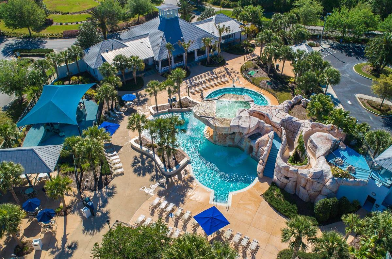
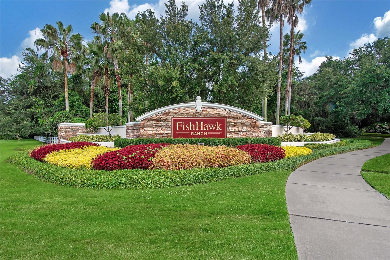
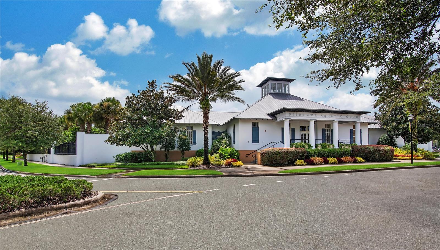
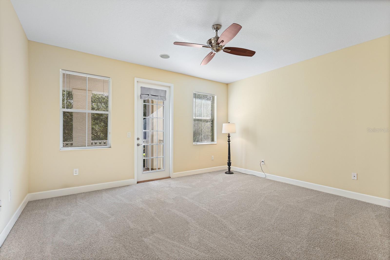
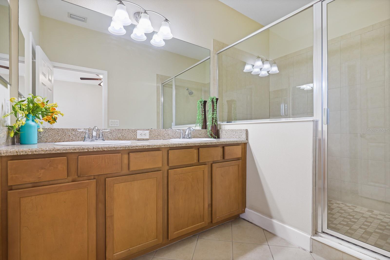
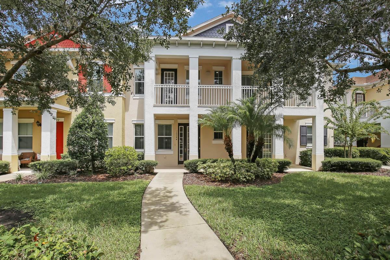
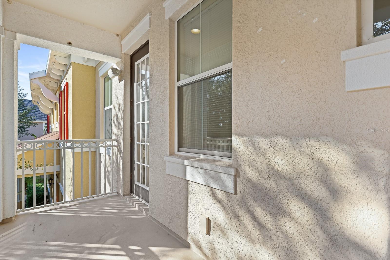
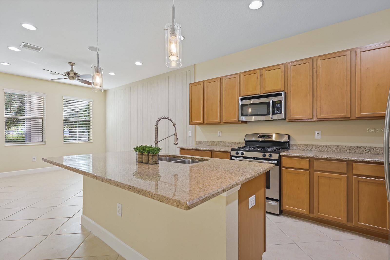
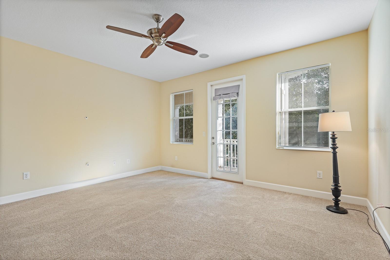
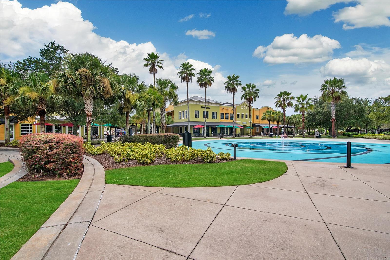
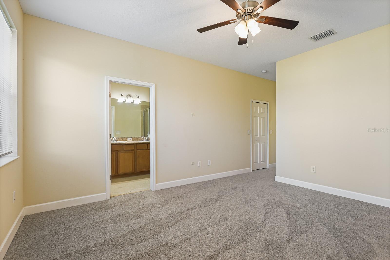
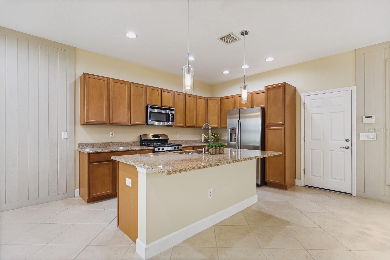
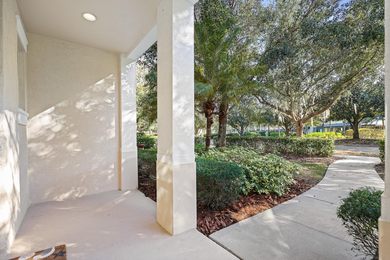
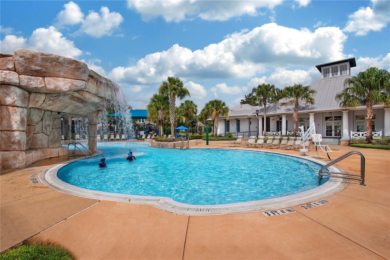
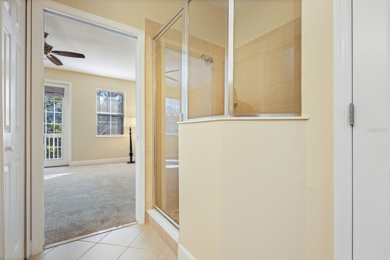
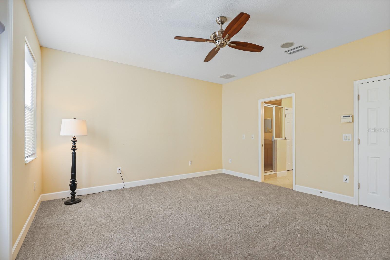
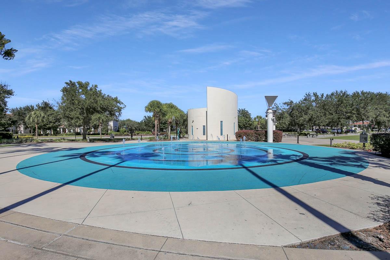
Active
16944 DORMAN RD
$299,000
Features:
Property Details
Remarks
Step inside this beautifully appointed former model home located in the heart of FishHawk Ranch’s sought-after Garden District. Thoughtfully designed and upgraded throughout, this stunning townhome features two primary suites, 2.5 bathrooms, a covered balcony, and an attached 2-car garage—offering comfort, convenience, and style. The first floor welcomes you with an open layout that seamlessly connects the living room, dining area, and kitchen—ideal for everyday living and entertaining. Design upgrades include diagonally laid tile flooring, volume ceilings, custom lighting and fixtures, shiplap accents, and a whole-home audio system. A convenient half bath completes the main level. The chef’s kitchen is a standout, offering stainless steel appliances including a gas range, an abundance of maple cabinetry, granite countertops, a large island with undermount sink, and seating space for casual dining. Upstairs, you’ll find two spacious primary retreats—each complete with a walk-in closet and an ensuite bathroom featuring a sizable walk-in shower, dual sink granite vanities, and a private water closet. The front-facing suite offers its own private balcony overlooking the neighborhood park—perfect for morning coffee or unwinding in the evening. With lawn care maintained by the HOA, you’ll enjoy low-maintenance living and more time to take advantage of the incredible FishHawk amenities. Residents enjoy over 30 miles of trails, resort-style pools, fitness centers, tennis and basketball courts, playgrounds, parks, and highly rated schools. Conveniently located near restaurants, retail, and community features—this location is hard to match. This exceptional townhome offers the lifestyle you've been waiting for—don’t miss the opportunity to make it yours!
Financial Considerations
Price:
$299,000
HOA Fee:
300
Tax Amount:
$6355.54
Price per SqFt:
$187.34
Tax Legal Description:
FISHHAWK RANCH TOWNCENTER PHASE 2B-PARTIAL REPLAT LOT 2C BLOCK QQ1
Exterior Features
Lot Size:
1199
Lot Features:
Sidewalk
Waterfront:
No
Parking Spaces:
N/A
Parking:
Alley Access, Driveway, Garage Door Opener
Roof:
Shingle
Pool:
No
Pool Features:
N/A
Interior Features
Bedrooms:
2
Bathrooms:
3
Heating:
Central
Cooling:
Central Air
Appliances:
Dishwasher, Electric Water Heater, Microwave, Range, Refrigerator
Furnished:
No
Floor:
Carpet, Ceramic Tile
Levels:
Two
Additional Features
Property Sub Type:
Townhouse
Style:
N/A
Year Built:
2010
Construction Type:
Block, Stucco
Garage Spaces:
Yes
Covered Spaces:
N/A
Direction Faces:
South
Pets Allowed:
Yes
Special Condition:
None
Additional Features:
Balcony, Lighting, Private Mailbox, Sidewalk
Additional Features 2:
Buyer or buyer's agent to confirm and verify HOA/CDD fees and regulations.
Map
- Address16944 DORMAN RD
Featured Properties