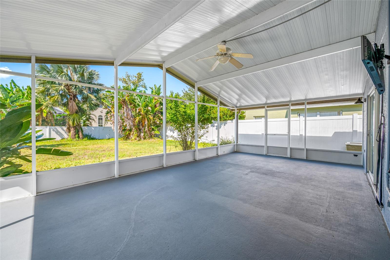
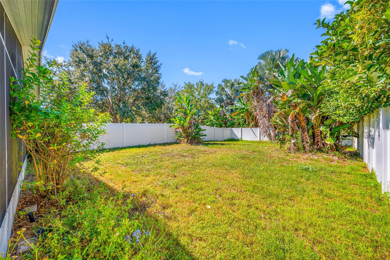
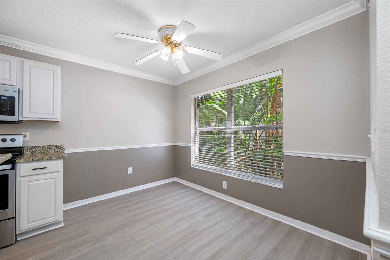
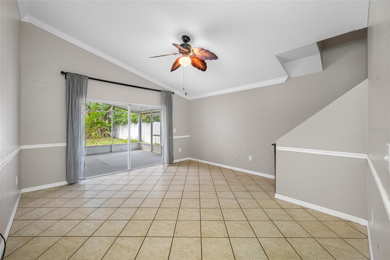
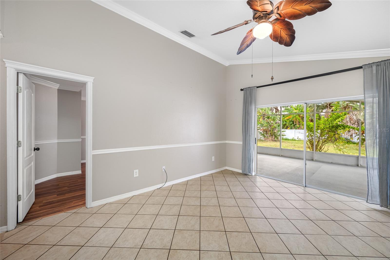
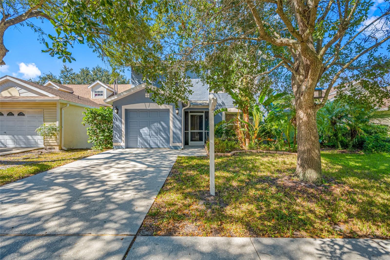
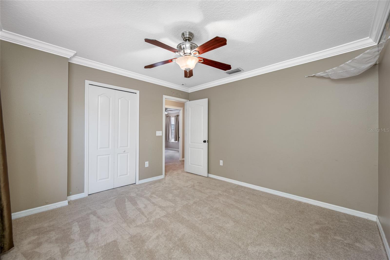
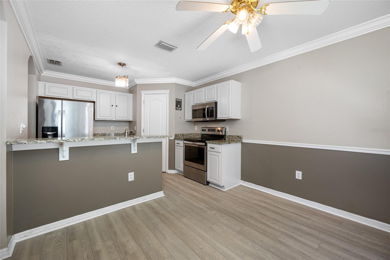
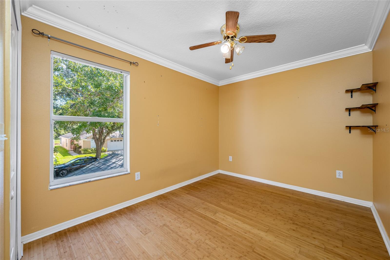
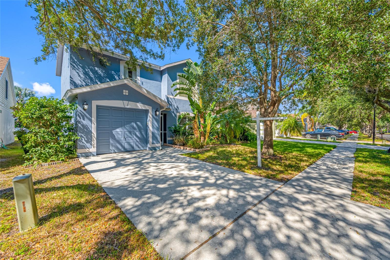
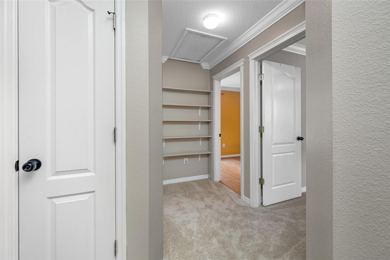
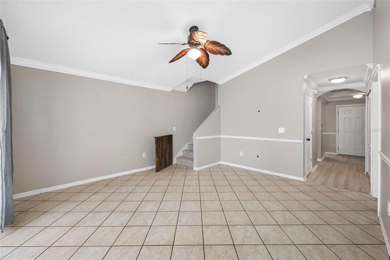
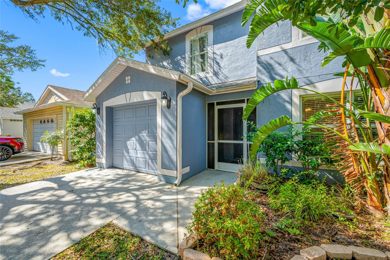
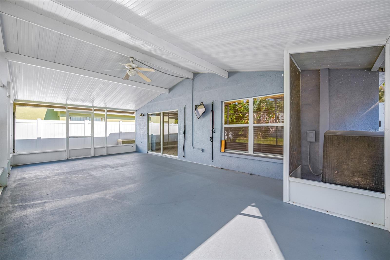
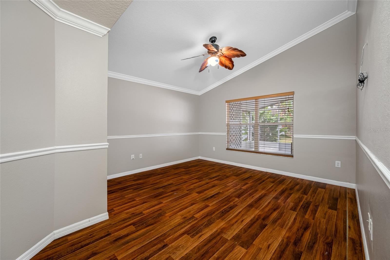
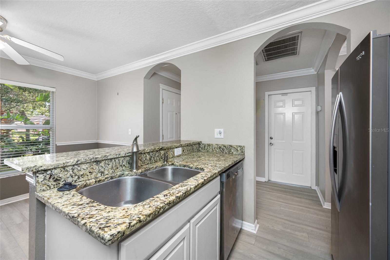
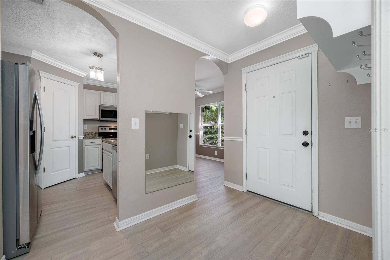
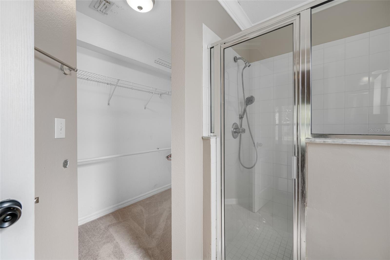
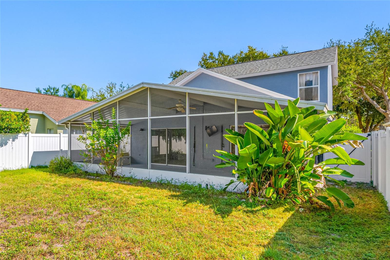
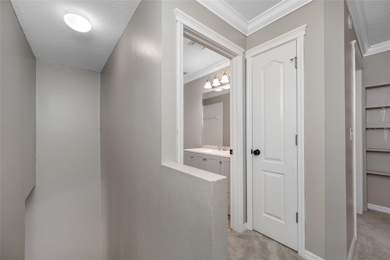
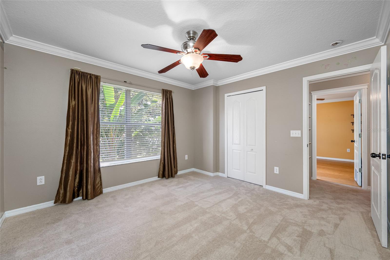
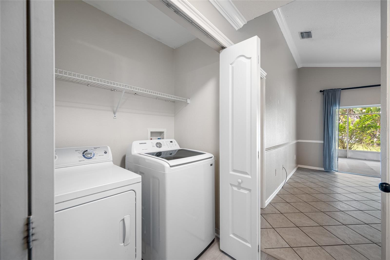
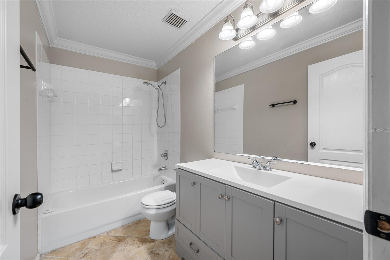
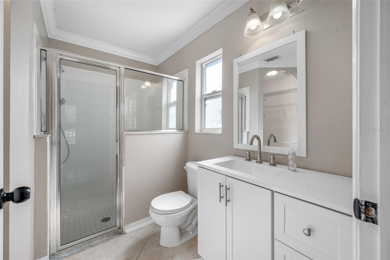
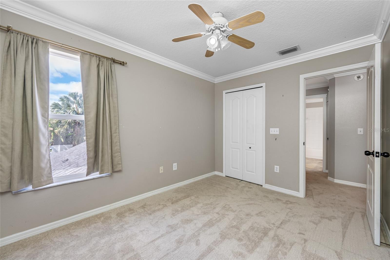
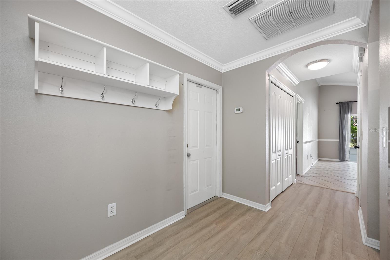
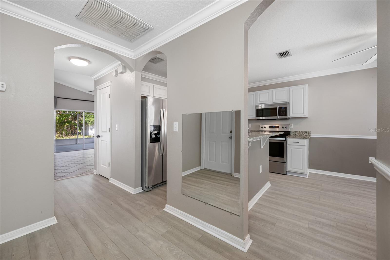
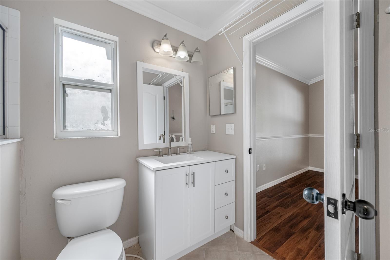
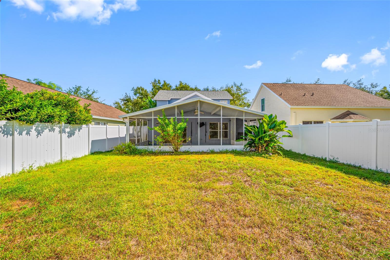
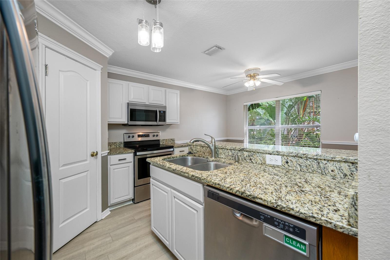
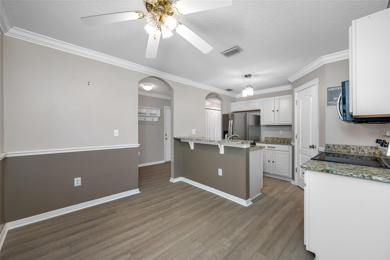
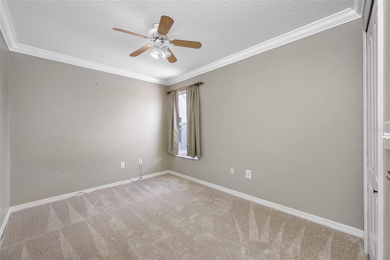
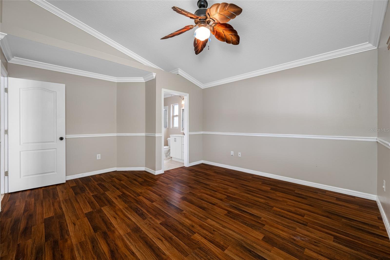
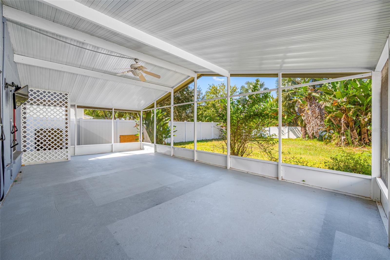
Active
5719 TANAGERLAKE RD
$335,000
Features:
Property Details
Remarks
4 Bedroom, 2 bath, 2-story home located in the prestigous community of Fishhawk Ranch. The bright, modern kitchen has wood cabinetry, stainless steel appliances and new luxury vinyl plank flooring complimented by a breakfast bar and dining nook. The open-concept design of the living room flows seamlessly to an expansive screened lanai overlooking a fully fenced backyard with mature, tropical landscaping. The spacious and open living room looks out onto the large screened in Lanai. The main-level primary suite features a walk-in shower and walk-in closet. The main floor also has the location of the newer washer and dryer which are included. Upstairs you will find 3 spacious bedrooms and an additional bathroom and linen closet. The backyard of this home is totally fenced providing privacy. Also includes a one car attached garage. Newer hot water heater, roof, carpet and kitchen flooring. Residents in this neighborhood have access to numerous area amenities which include pools, clubhouse, skate park, dog park, bike trails, fitness center, theater, baseball park and tennis courts. Also nearby is golf, shopping, and dining. This is all designed to create a vibrant community with a true small-town feel. Top-rated Hillsborough schools.
Financial Considerations
Price:
$335,000
HOA Fee:
125
Tax Amount:
$3573
Price per SqFt:
$228.98
Tax Legal Description:
FISHHAWK RANCH PHASE 2 PARCEL I UNIT 1 LOT 19 BLOCK 2
Exterior Features
Lot Size:
5600
Lot Features:
City Limits, Landscaped, Level, Near Golf Course, Near Public Transit, Sidewalk, Paved
Waterfront:
No
Parking Spaces:
N/A
Parking:
Driveway, Garage Door Opener
Roof:
Shingle
Pool:
No
Pool Features:
N/A
Interior Features
Bedrooms:
4
Bathrooms:
2
Heating:
Natural Gas
Cooling:
Central Air
Appliances:
Dishwasher, Disposal, Dryer, Exhaust Fan, Gas Water Heater, Microwave, Range, Refrigerator, Washer
Furnished:
No
Floor:
Carpet, Hardwood, Tile
Levels:
Two
Additional Features
Property Sub Type:
Single Family Residence
Style:
N/A
Year Built:
2000
Construction Type:
Brick, Stucco
Garage Spaces:
Yes
Covered Spaces:
N/A
Direction Faces:
East
Pets Allowed:
No
Special Condition:
None
Additional Features:
Lighting, Private Mailbox, Rain Gutters, Sidewalk, Sliding Doors
Additional Features 2:
Please contacgt HOA for all lease requirments and restrictions
Map
- Address5719 TANAGERLAKE RD
Featured Properties