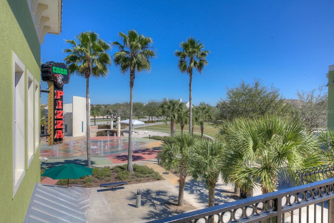
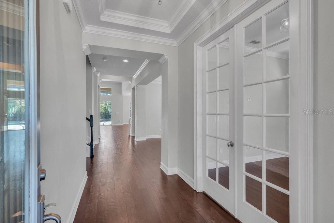
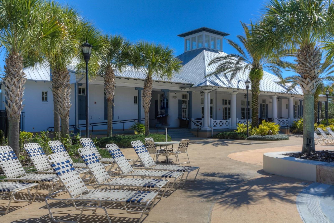
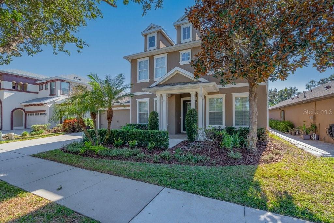
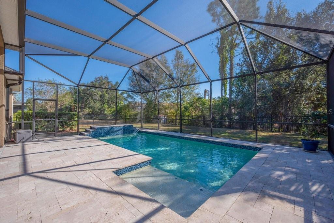
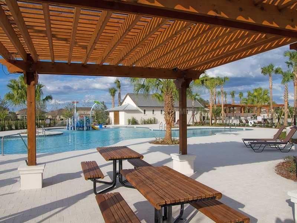
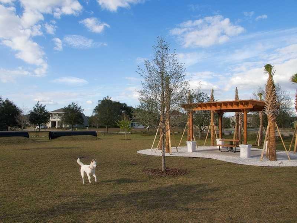
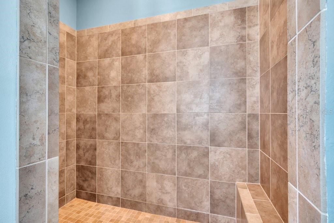
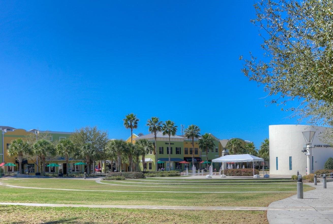
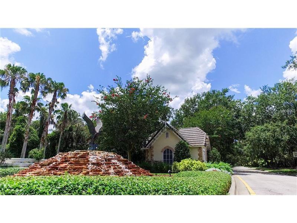
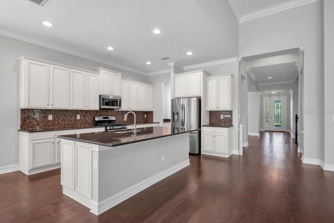
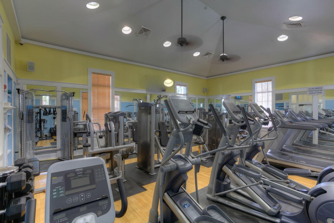
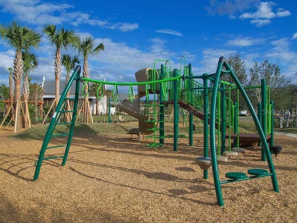
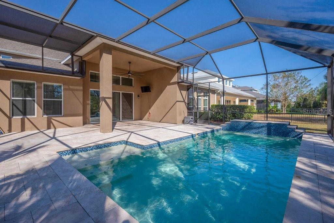
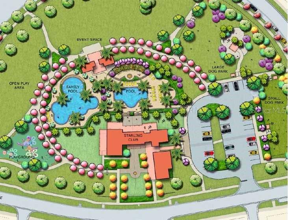
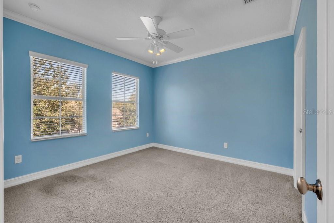
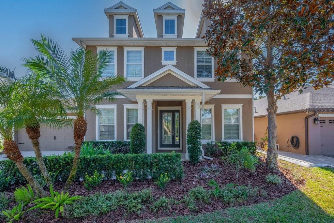
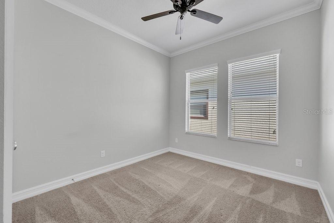
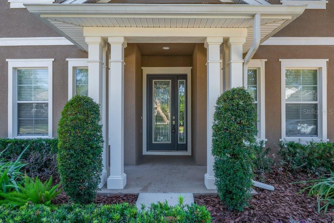
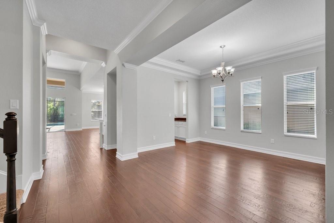
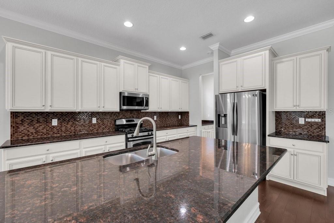
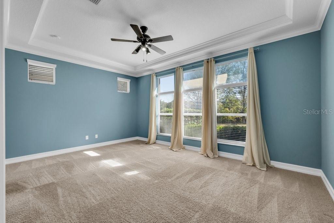
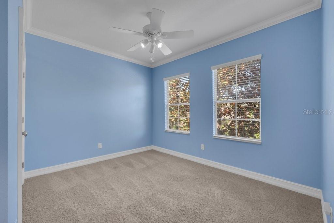
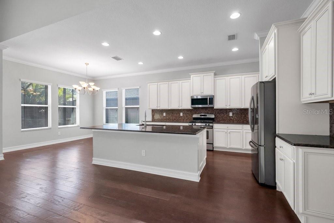
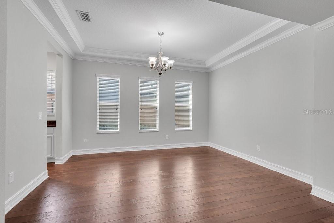
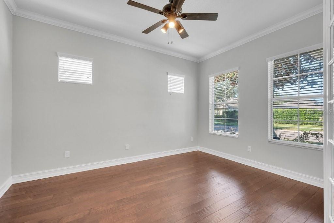
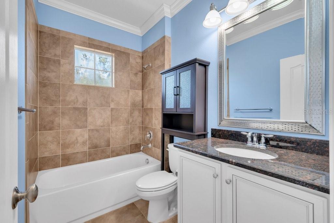
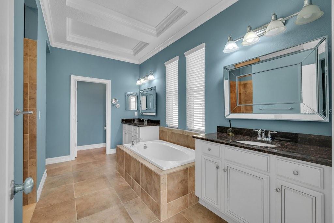
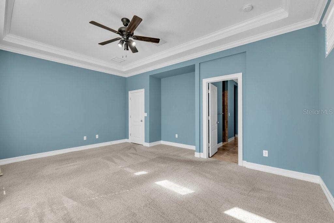
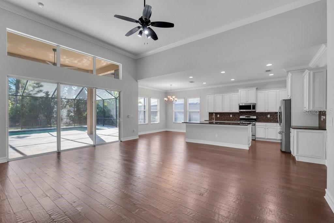
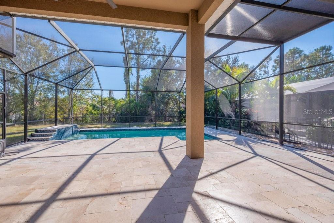
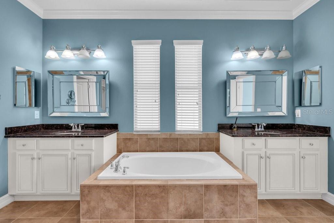
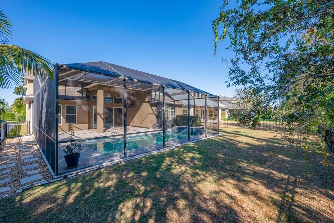
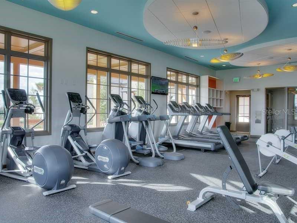
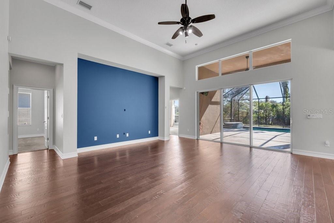
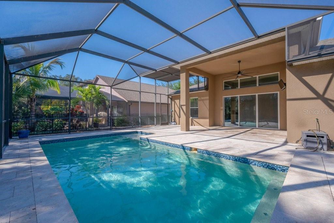
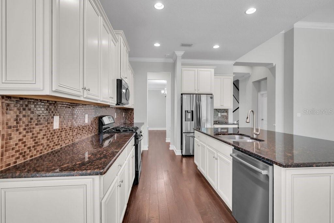
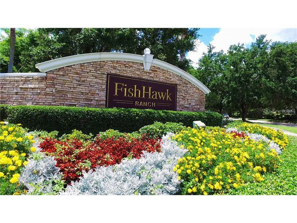
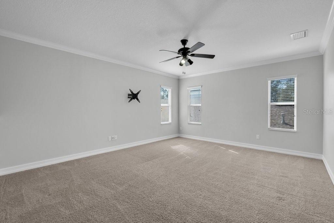
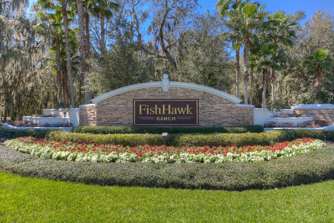
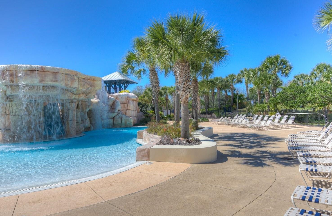
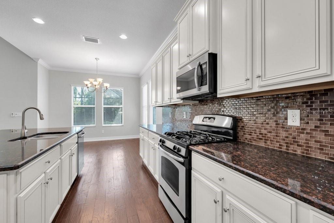
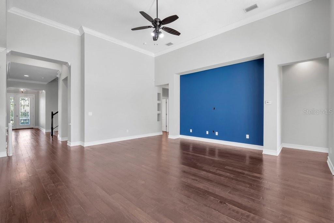
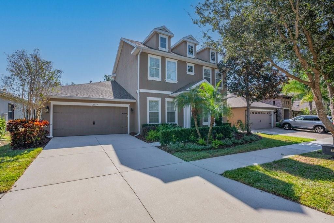
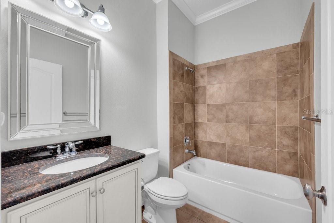
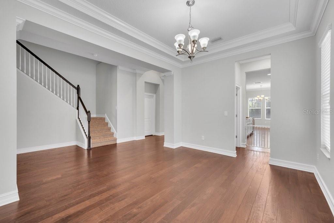
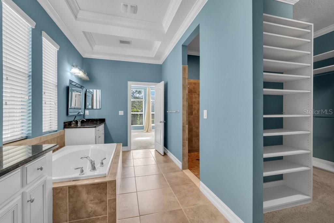
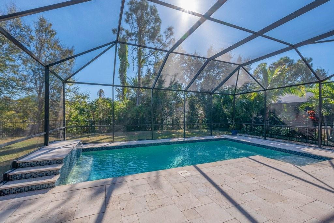
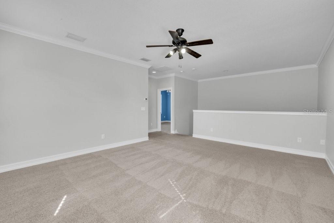
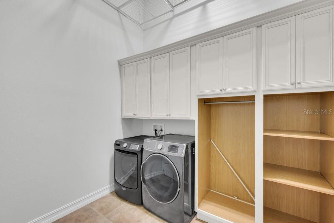
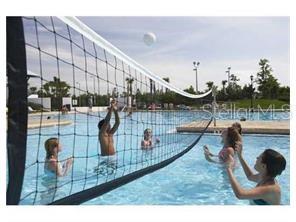
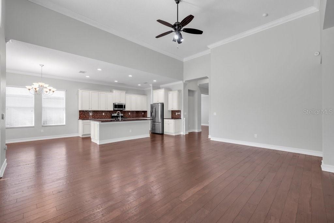
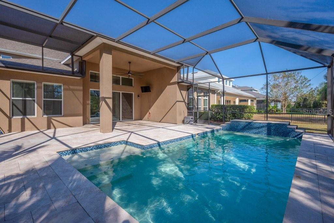
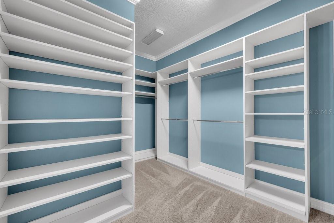
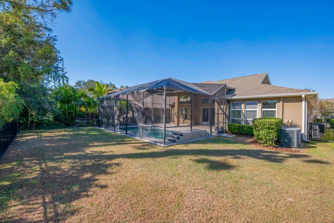
Active
15607 SUNSET RUN LN
$715,000
Features:
Property Details
Remarks
FISHHAWK POOL HOME** Distinction by Design! This popular Cardel Endeavor II showcases every imaginable upgrade—from handsome curb appeal to a sparkling saltwater pool—this home truly has it all. A beveled-glass entry door leads into a spacious foyer where a private home office sits behind elegant French doors. Gorgeous wood flooring, crown molding, and wide baseboards run throughout the main living areas, guiding you into the expansive family room and chef-inspired kitchen. Ideal for everyday living and effortless entertaining, the kitchen features a butler’s pantry with access to a large walk-in pantry, designer cabinetry with crown, stainless appliances including a gas range, and a massive center island overlooking the light-filled family room with soaring ceilings and a full wall of sliders seamlessly flow outside to a travertine-lined lanai with a custom waterfall pool and generous covered space for year-round enjoyment. The thoughtfully designed split plan keeps the luxurious primary suite private, offering a spa-style bath with walk-in shower and garden tub. A secondary bedroom with its own bath on the first floor is perfect for guests or a nursery. Upstairs, a spacious bonus room/loft anchors two additional bedrooms and a third full bath. Added peace of mind comes with a new roof (2025), exterior paint (2019), and a new upstairs air handler (2019). All of this is located in one of Tampa Bay’s premier communities, where homeowners enjoy resort-style amenities across FishHawk Ranch Phases 1, 2, and 3, top-rated schools, easy access to Tampa, MacDill AFB bus service, and world-class beaches. Call today to schedule your private showing!
Financial Considerations
Price:
$715,000
HOA Fee:
135.96
Tax Amount:
$9618.53
Price per SqFt:
$220.41
Tax Legal Description:
STARLING AT FISHHAWK PHASE 1C/2B-1 LOT 3 BLOCK 20
Exterior Features
Lot Size:
8099
Lot Features:
In County, Level, Sidewalk, Paved
Waterfront:
No
Parking Spaces:
N/A
Parking:
Driveway, Garage Door Opener, Oversized
Roof:
Shingle
Pool:
Yes
Pool Features:
Child Safety Fence, Chlorine Free, Fiber Optic Lighting, In Ground, Other, Salt Water, Screen Enclosure
Interior Features
Bedrooms:
4
Bathrooms:
3
Heating:
Central
Cooling:
Central Air
Appliances:
Dishwasher, Exhaust Fan, Microwave, Range, Refrigerator, Tankless Water Heater
Furnished:
No
Floor:
Carpet, Tile, Travertine, Wood
Levels:
Two
Additional Features
Property Sub Type:
Single Family Residence
Style:
N/A
Year Built:
2013
Construction Type:
Block, Stucco
Garage Spaces:
Yes
Covered Spaces:
N/A
Direction Faces:
North
Pets Allowed:
No
Special Condition:
None
Additional Features:
Dog Run, Sidewalk, Sliding Doors, Sprinkler Metered, Storage
Additional Features 2:
Contact HOA for Rules and Regulations
Map
- Address15607 SUNSET RUN LN
Featured Properties