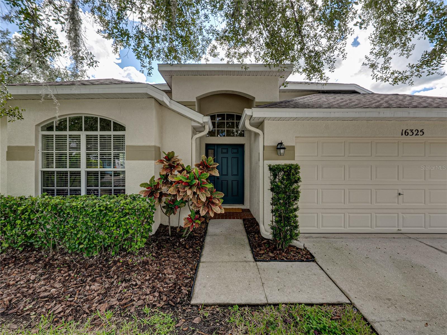
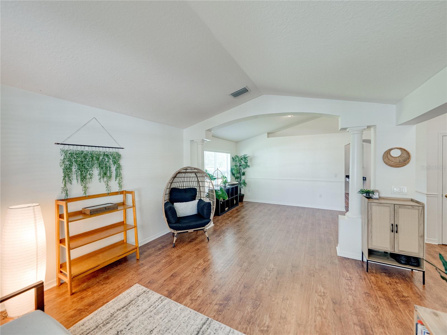
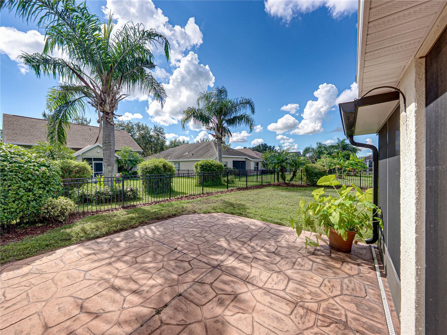
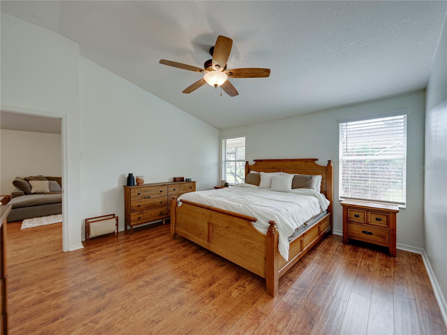
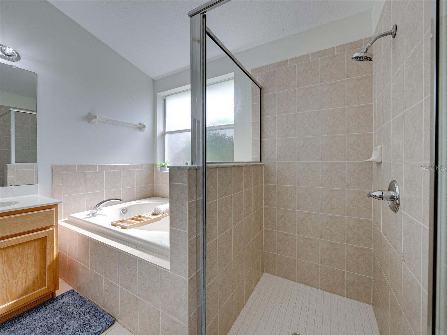
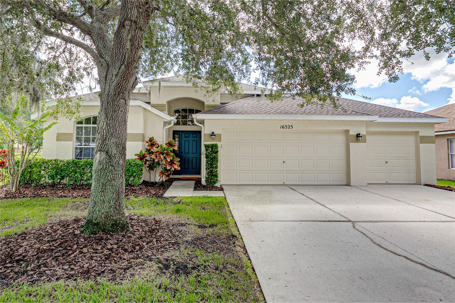
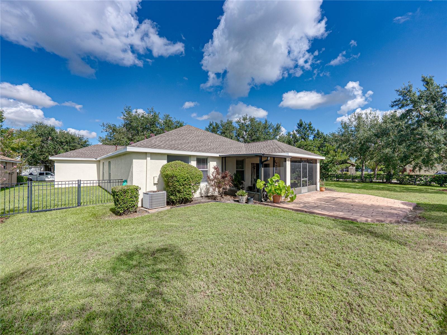
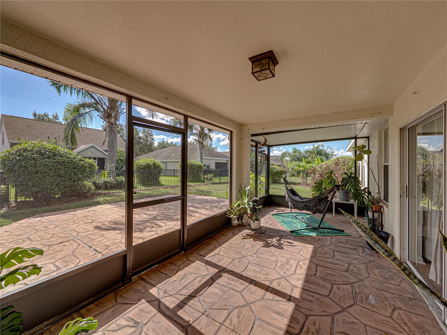
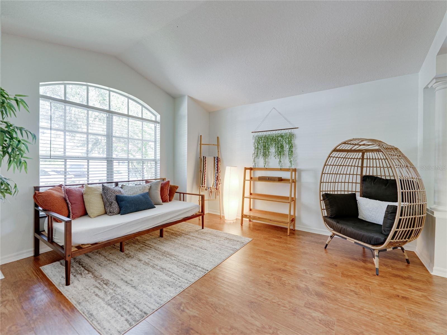
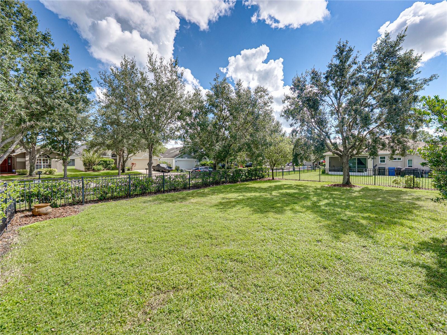
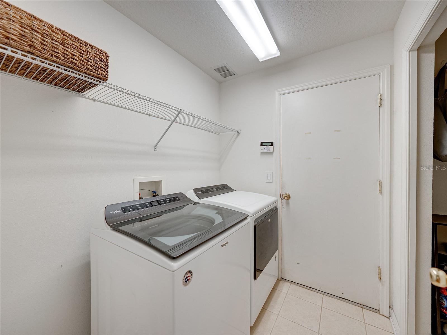
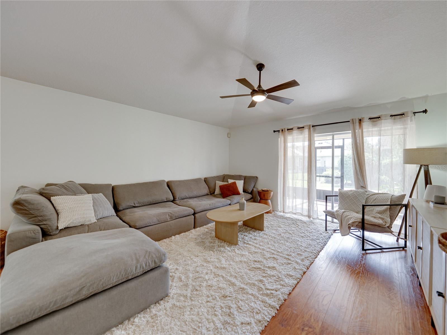
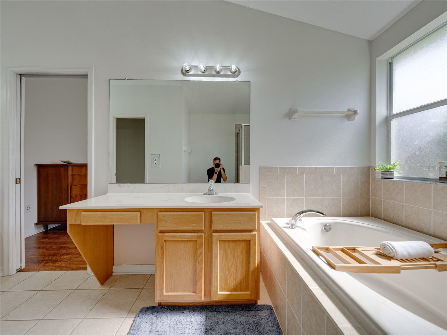
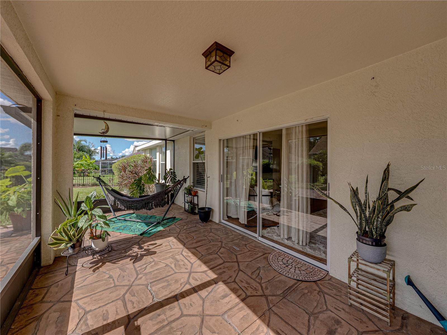
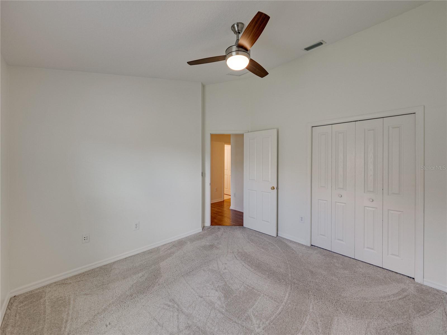
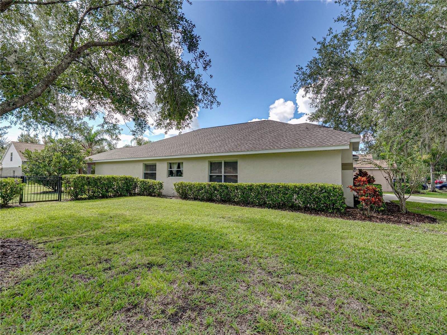
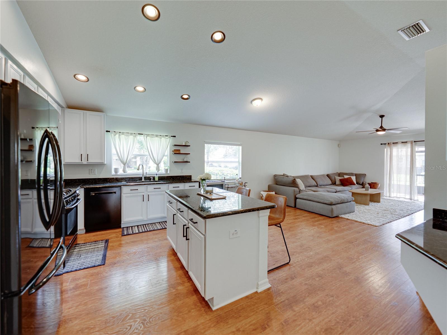
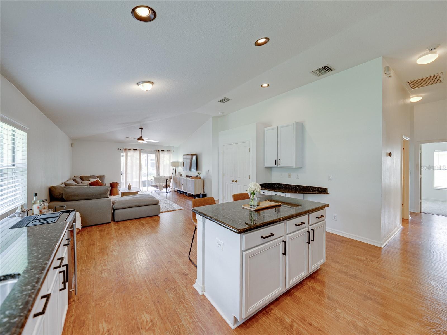
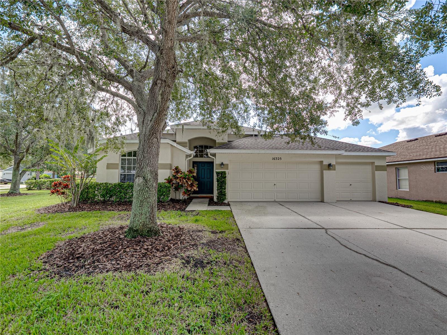
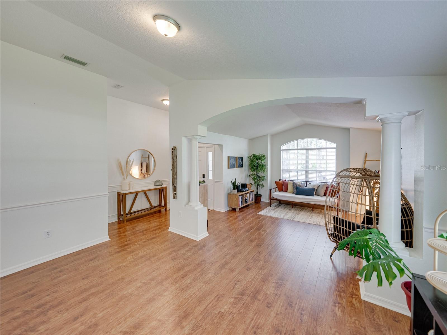
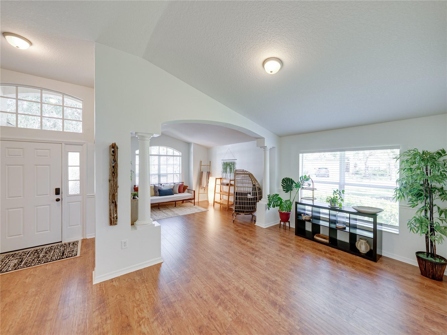
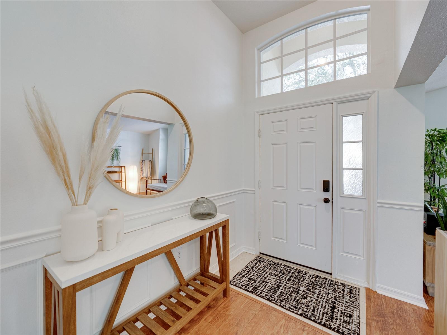
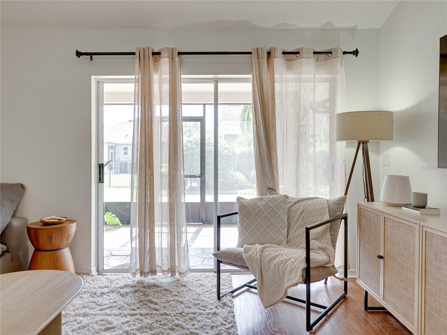
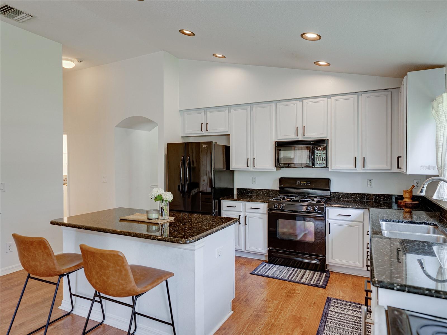
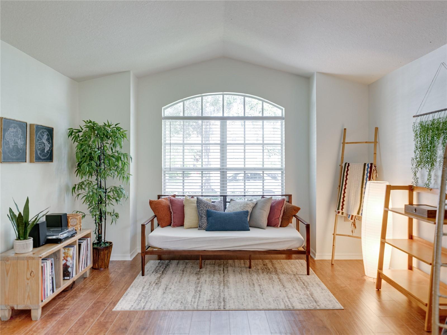
Active
16325 BRIDGEGLADE LN
$455,000
Features:
Property Details
Remarks
Welcome to this inviting 3-bedroom, 2-bathroom ranch-style home located on a desirable corner lot in Fishhawk Ranch. The property features a fenced backyard lined with privacy shrubs, creating a perfect space for relaxation and outdoor enjoyment. Inside, the open-concept floor plan showcases vaulted ceilings and beautiful engineered wood flooring, adding both space and style. The kitchen is a chef’s delight, complete with granite countertops, a large serving island, and a seamless flow into the living area—ideal for entertaining. The primary suite offers a private retreat with its own bathroom and a spacious walk-in closet. Practicality meets convenience with a 3-car garage and oversized driveway, providing ample parking and storage. Fishhawk Ranch is renowned for its family-friendly atmosphere and A-rated schools. Just a short walk from your doorstep, you’ll enjoy access to an impressive lineup of amenities, including pools, playgrounds, a skate park, tennis and basketball courts, community rooms, and miles of scenic walking trails. Restaurants, shops, and entertainment are also nearby, making this home the perfect blend of comfort and community living.
Financial Considerations
Price:
$455,000
HOA Fee:
120
Tax Amount:
$8386.02
Price per SqFt:
$235.14
Tax Legal Description:
FISHHAWK RANCH PHASE 2 PARCEL DD-1B/DD-2/EE-2 LOT 41 BLOCK 79
Exterior Features
Lot Size:
13793
Lot Features:
N/A
Waterfront:
No
Parking Spaces:
N/A
Parking:
N/A
Roof:
Shingle
Pool:
No
Pool Features:
N/A
Interior Features
Bedrooms:
3
Bathrooms:
2
Heating:
Natural Gas
Cooling:
Central Air
Appliances:
Dishwasher, Disposal, Gas Water Heater, Microwave, Range, Refrigerator, Washer
Furnished:
No
Floor:
Luxury Vinyl
Levels:
One
Additional Features
Property Sub Type:
Single Family Residence
Style:
N/A
Year Built:
2005
Construction Type:
Stucco
Garage Spaces:
Yes
Covered Spaces:
N/A
Direction Faces:
Northwest
Pets Allowed:
Yes
Special Condition:
None
Additional Features:
Sidewalk, Sliding Doors
Additional Features 2:
Buyer and Buyers agent to confirm leasing restrictions with HOA
Map
- Address16325 BRIDGEGLADE LN
Featured Properties